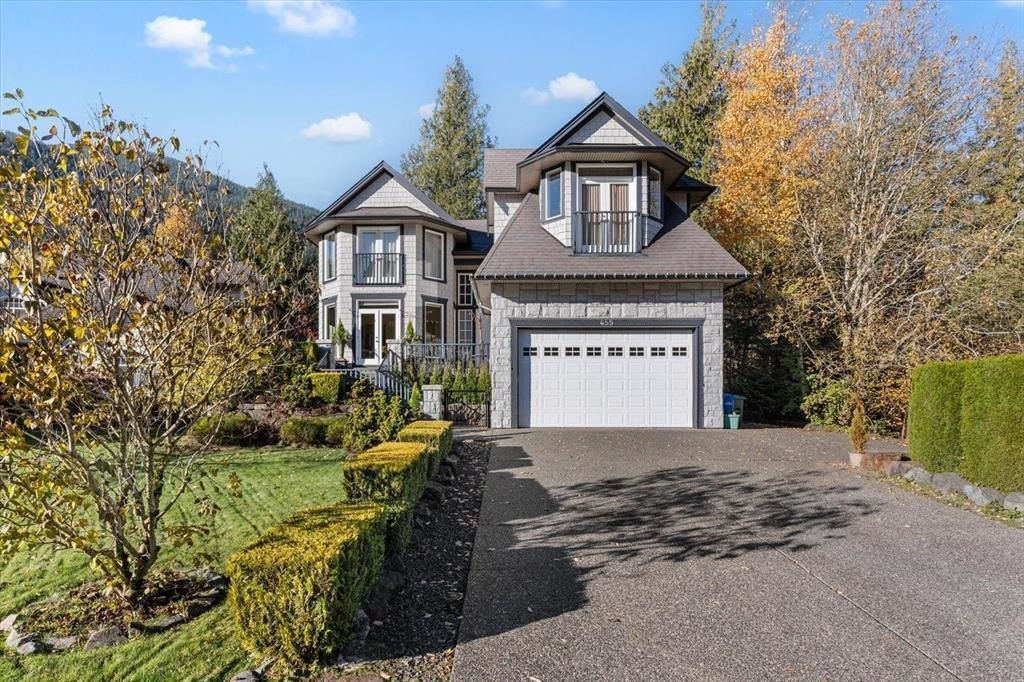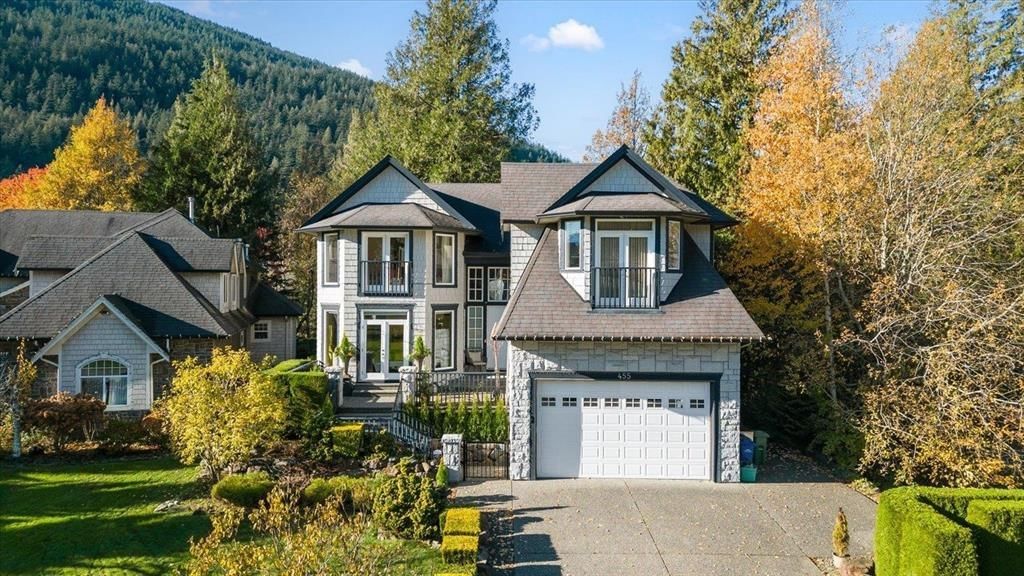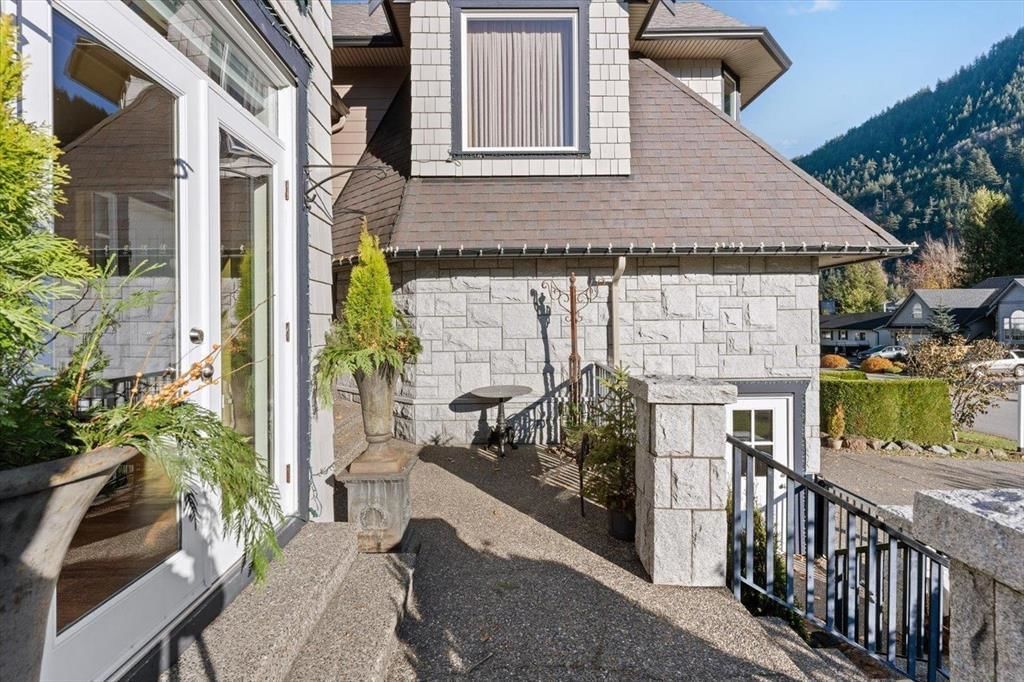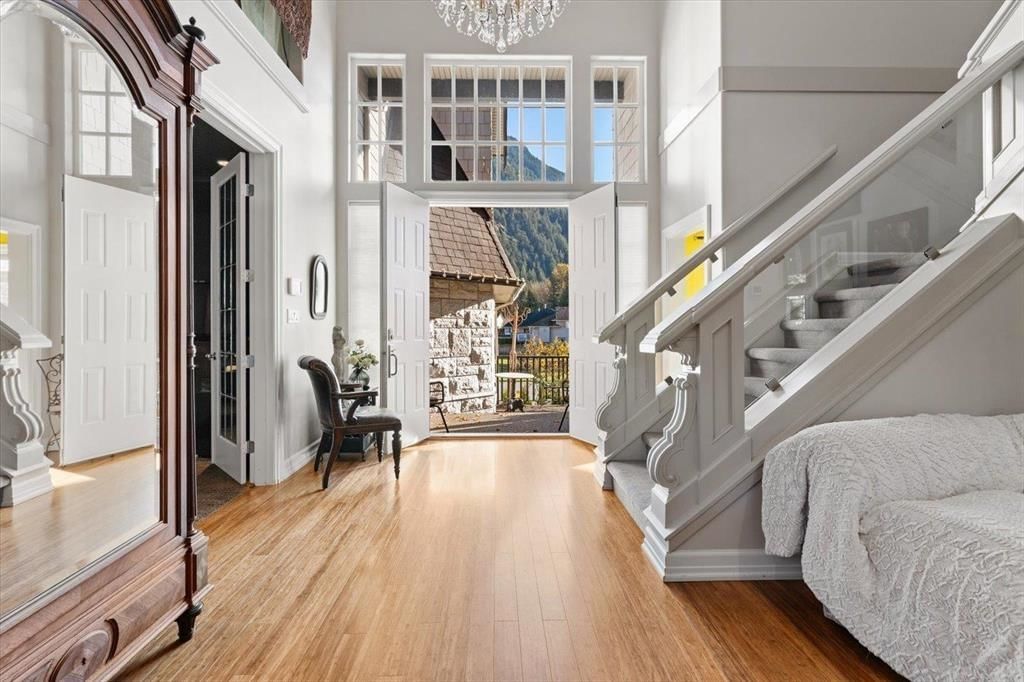455 Naismith Avenue, Harrison Hot Springs, BC V0M1K0
Beds
4
Baths
4
Sqft
3496
Community
Harrison Hot Springs
Transaction History




Key Details
Date Listed
July 2024
Date Sold
N/A
Days on Market
27
List Price
$*,***,***
Sale Price
N/A
Sold / List Ratio
N/A
Property Overview
Home Type
Detached
Building Type
House
Lot Size
8276 Sqft
Community
Harrison Hot Springs
Beds
4
Heating
Data Unavailable
Full Baths
4
Cooling
Data Unavailable
Parking Space(s)
6
Year Built
2009
Property Taxes
$5,414
Price / Sqft
$423
Land Use
R1
Style
Two Storey
Sold Property Trends in Harrison Hot Springs
Description
Collapse
Interior Details
Expand
Flooring
See Home Description
Heating
See Home Description
Number of fireplaces
4
Basement details
None
Basement features
Crawl Space
Exterior Details
Expand
Exterior
Stone
Number of finished levels
2
Exterior features
Frame - Wood
Construction type
See Home Description
Roof type
Asphalt Shingles
Foundation type
Concrete
More Information
Expand
Property
Community features
Golf
Multi-unit property?
Data Unavailable
HOA fee includes
See Home Description
Parking
Parking space included
Yes
Total parking
6
Parking features
No Garage
This REALTOR.ca listing content is owned and licensed by REALTOR® members of The Canadian Real Estate Association.



