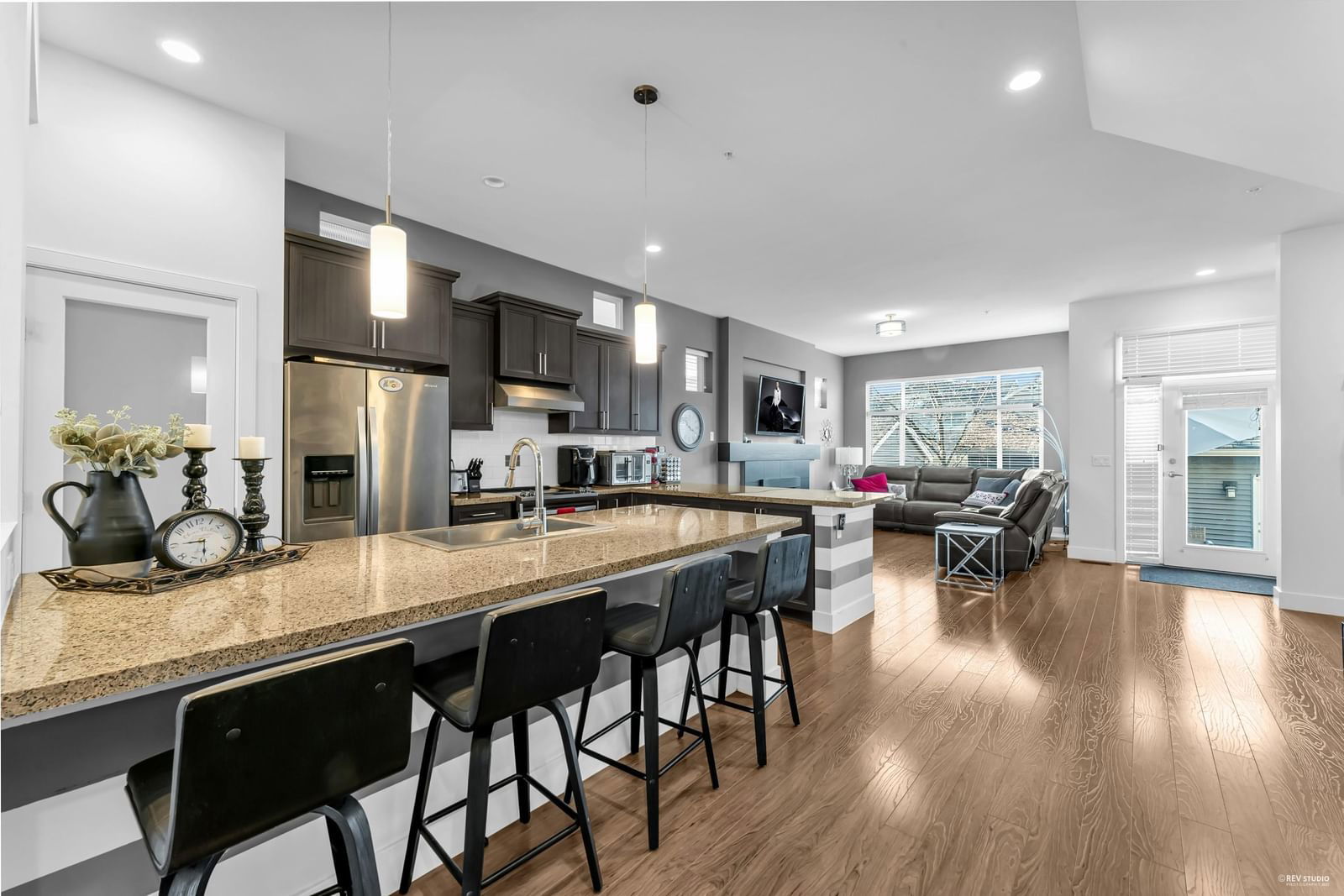10509 Robertson Street, Maple Ridge, BC V2W0H8
Beds
3
Baths
3.5
Sqft
2649
Community
Albin
This home sold for $*,***,*** in November 2023
Transaction History
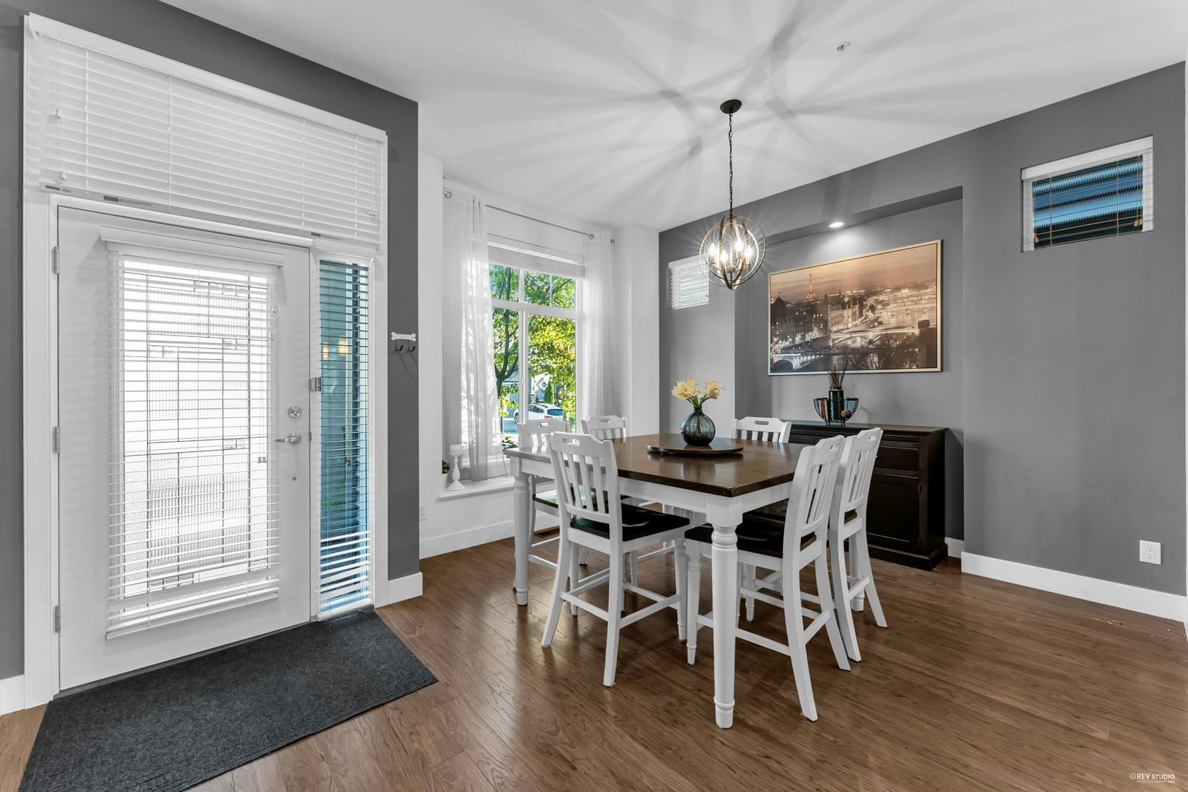
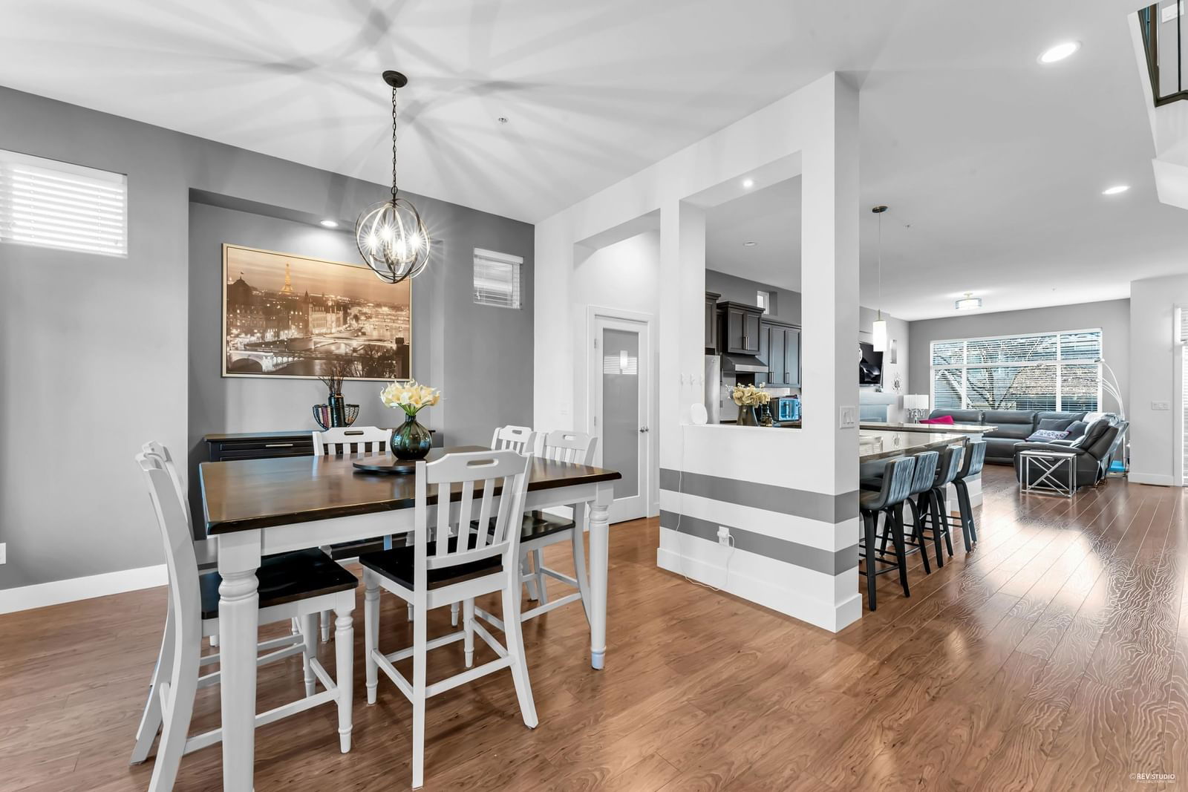
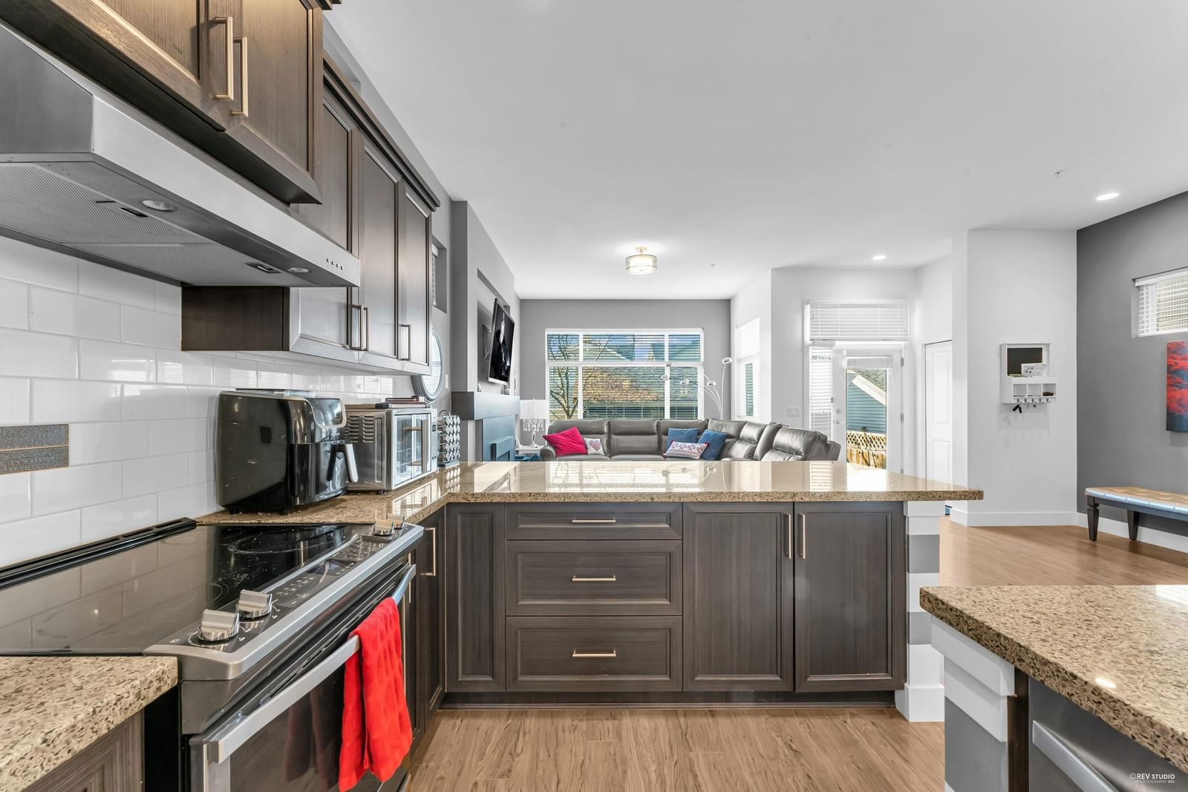
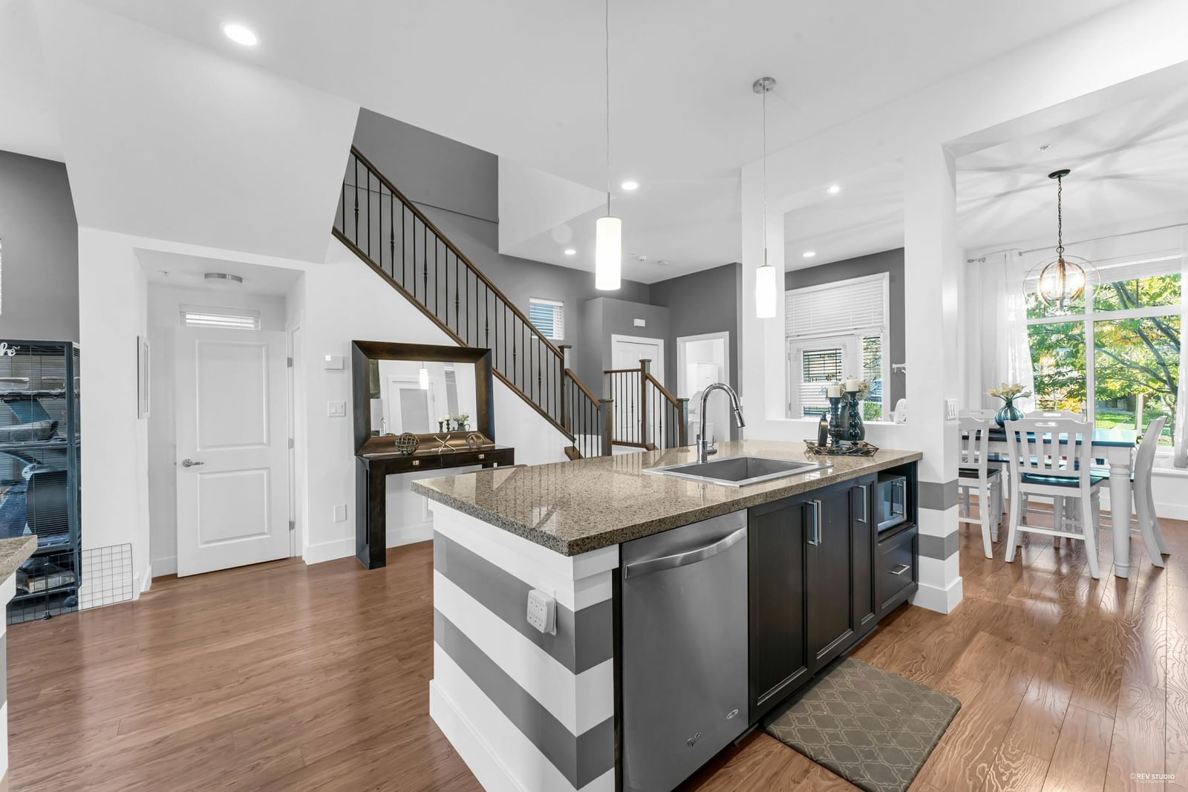
Key Details
Date Listed
October 2023
Date Sold
November 2023
Days on Market
29
List Price
$*,***,***
Sale Price
$*,***,***
Sold / List Ratio
**%
Property Overview
Home Type
Detached
Building Type
House
Lot Size
3049 Sqft
Community
Albin
Beds
3
Heating
Electric, Natural Gas
Full Baths
3
Cooling
Data Unavailable
Half Baths
1
Parking Space(s)
2
Year Built
2015
Property Taxes
$5,859
Price / Sqft
$444
Style
Two Storey
Sold Property Trends in Albin
Description
Collapse
Interior Details
Expand
Flooring
See Home Description
Heating
See Home Description
Basement details
None
Basement features
None
Exterior Details
Expand
Exterior
Vinyl Siding, Wood Siding
Number of finished levels
2
Construction type
Wood Frame
Roof type
Other
Foundation type
See Home Description
More Information
Expand
Property
Community features
None
Multi-unit property?
Data Unavailable
HOA fee includes
See Home Description
Parking
Parking space included
Yes
Total parking
2
Parking features
No Garage
This REALTOR.ca listing content is owned and licensed by REALTOR® members of The Canadian Real Estate Association.
