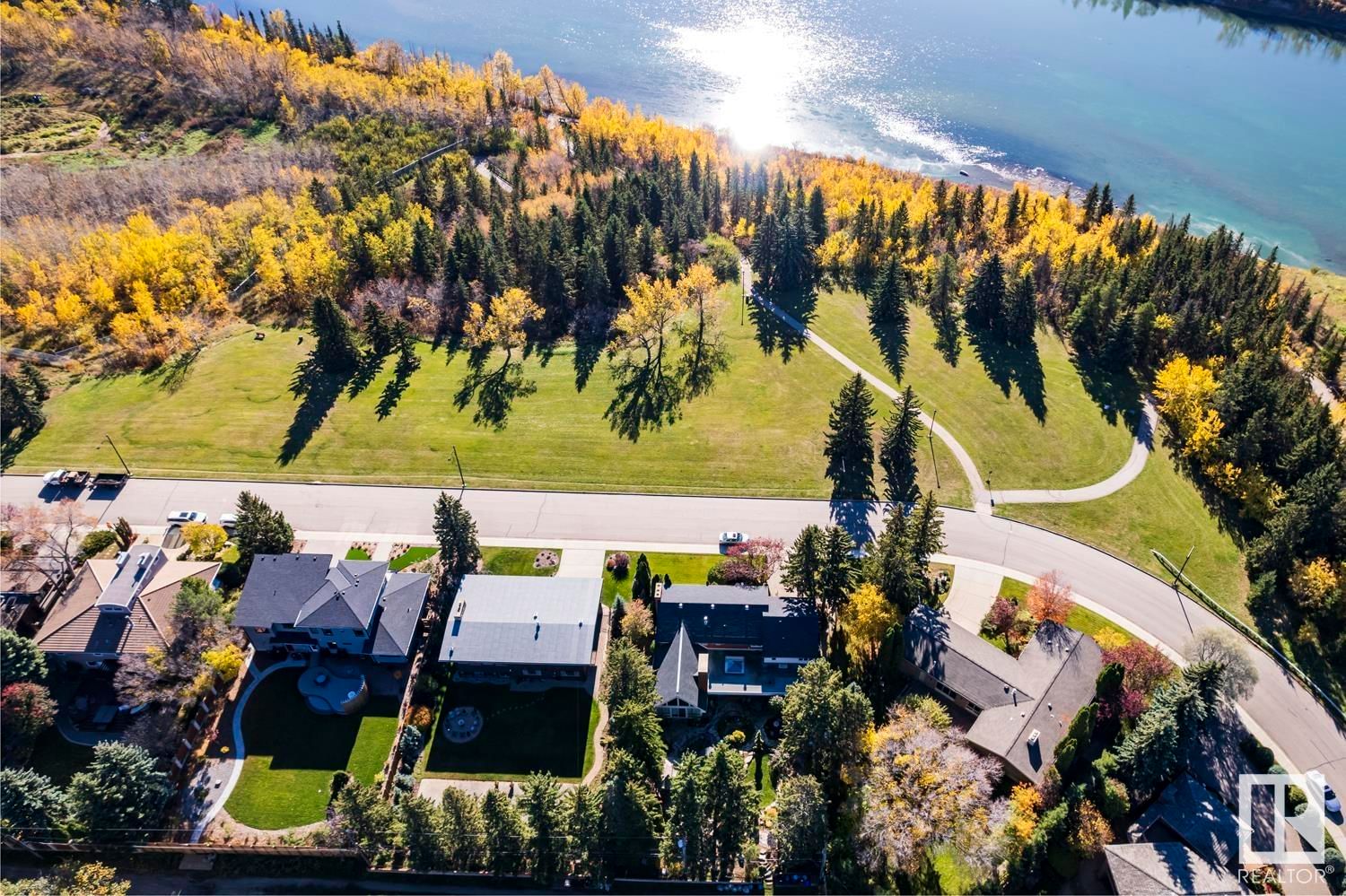115 Laurier Drive, Edmonton, AB T5R5P6
Beds
4
Baths
3
Sqft
2545
Community
Laurier Heights
Transaction History
The sold event(s) on this property are older than two years.
Because of regulatory requirements stipulated by this real estate board,
Bōde cannot show you transaction details on the page.
However, we are happy to provide you with this information directly.
Please engage with Bōdie (the chat bot) to get assistance from the team.
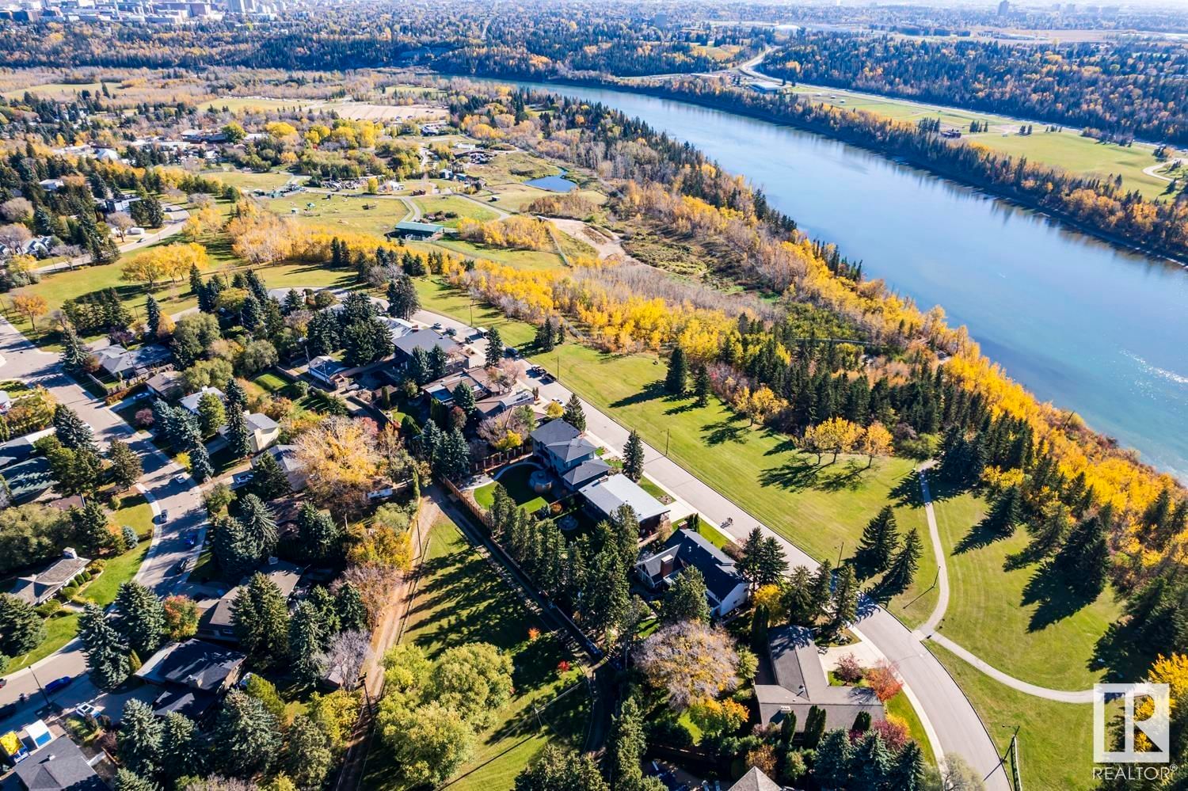
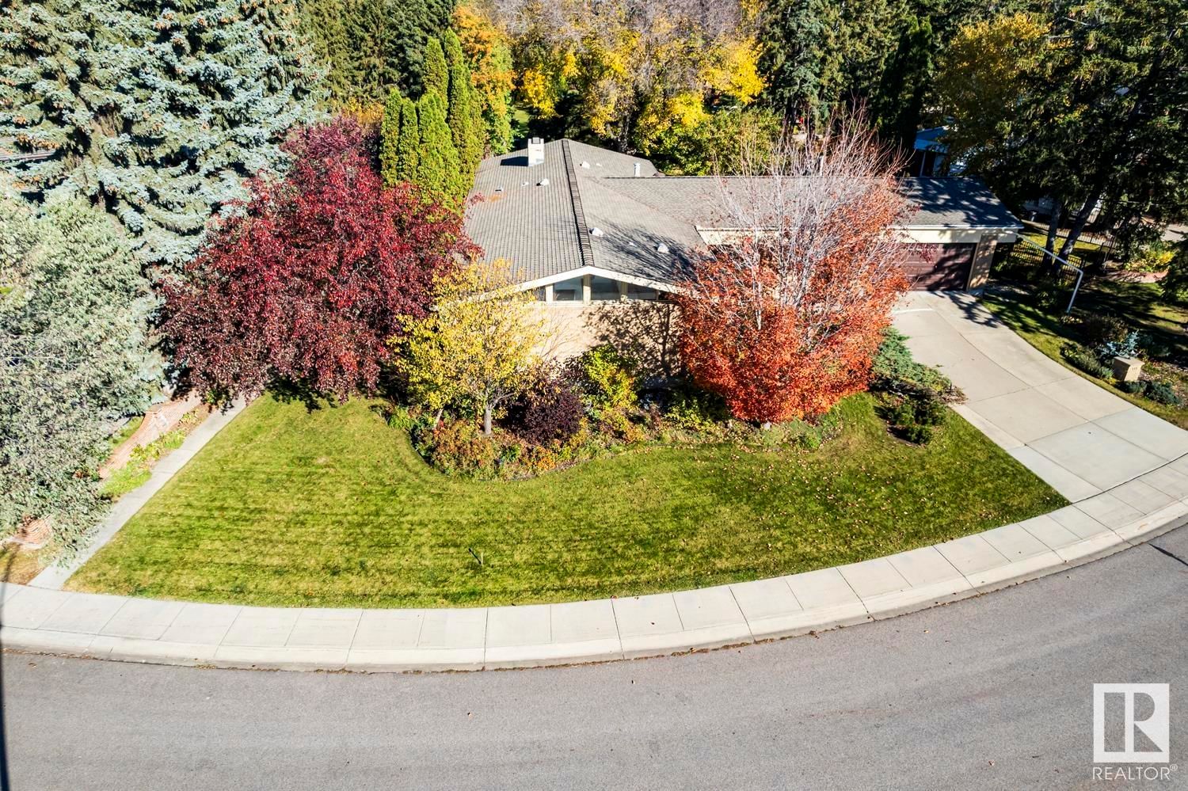
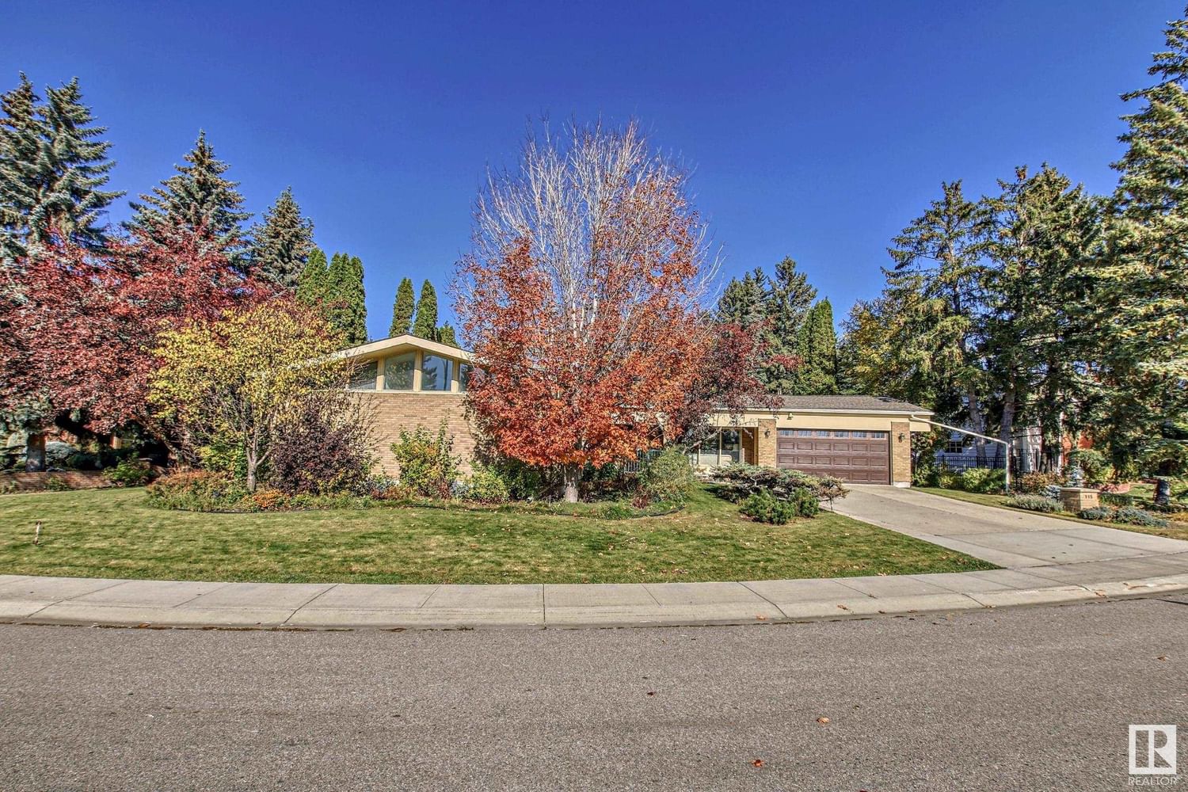
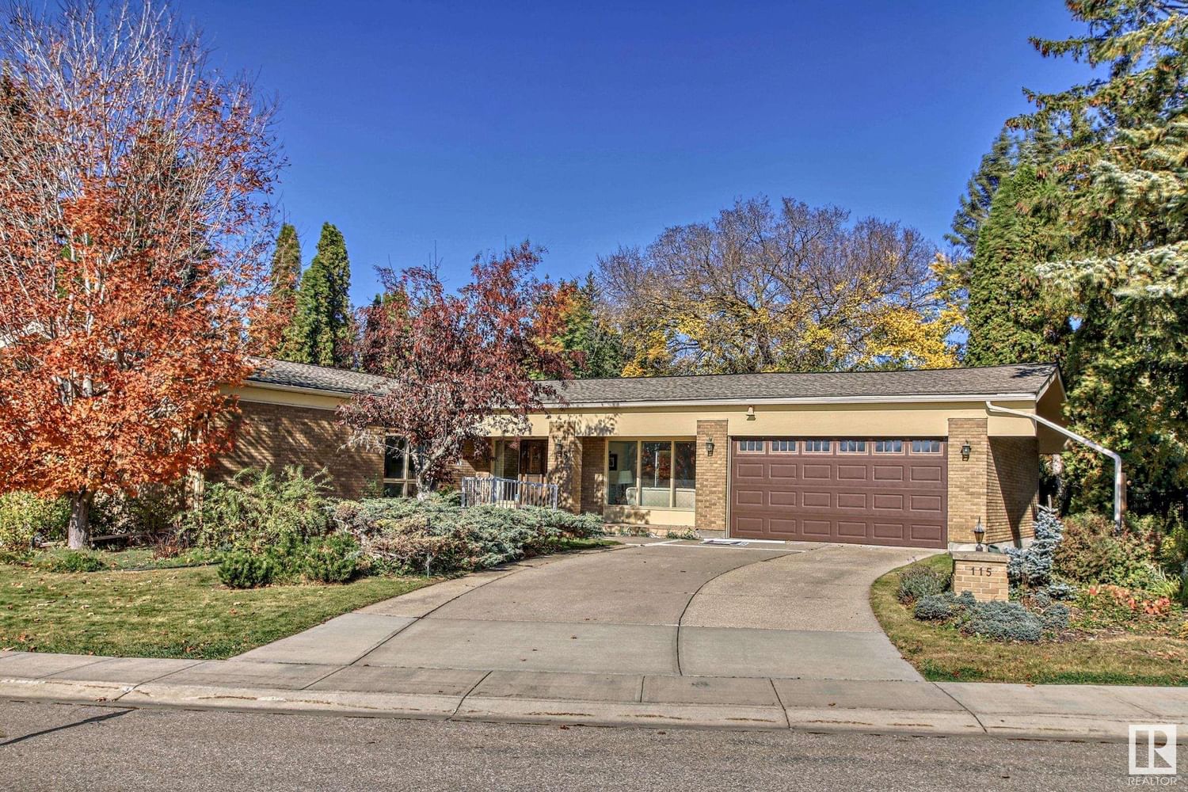
Key Details
Date Listed
October 2023
Date Sold
N/A
List Price
N/A
Sale Price
N/A
Sold / List Ratio
N/A
Property Overview
Home Type
Detached
Building Type
House
Lot Size
15468 Sqft
Community
Laurier Heights
Beds
4
Heating
Natural Gas
Full Baths
3
Cooling
Data Unavailable
Parking Space(s)
6
Year Built
1963
Style
Bungalow
Sold Property Trends in Laurier Heights
Description
Collapse
Interior Details
Expand
Flooring
Carpet, Hardwood, Ceramic Tile
Heating
See Home Description
Basement details
Finished
Basement features
Full
Exterior Details
Expand
Exterior
Wood Siding, Brick
Number of finished levels
1
Construction type
Wood Frame
Roof type
Asphalt Shingles
Foundation type
Concrete
More Information
Expand
Property
Community features
Park
Multi-unit property?
Data Unavailable
HOA fee includes
See Home Description
Parking
Parking space included
Yes
Total parking
6
Parking features
Double Garage Attached
This REALTOR.ca listing content is owned and licensed by REALTOR® members of The Canadian Real Estate Association.
