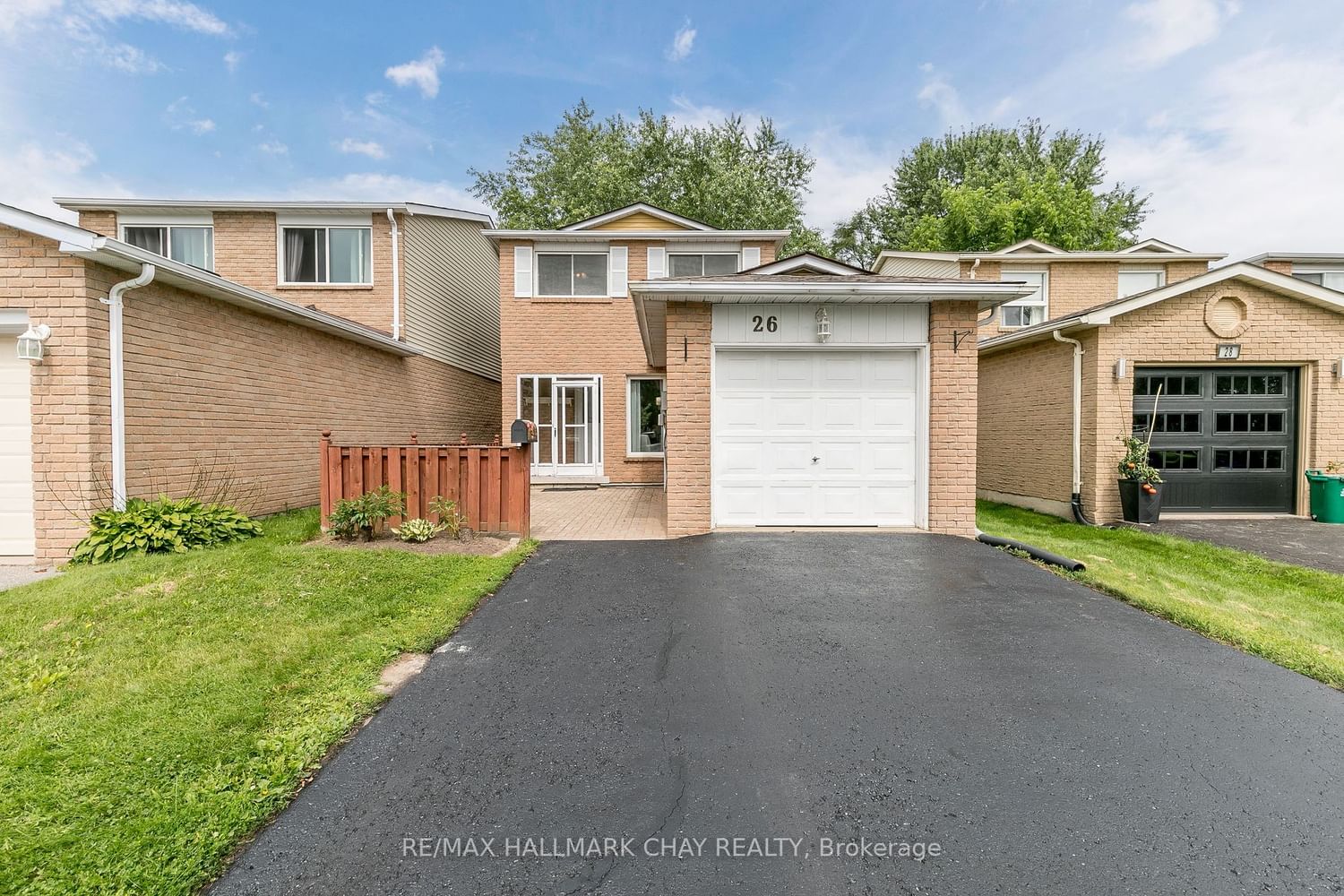26 Baltimore Road, Barrie, ON L4M5M7
Beds
4
Baths
3
Sqft
1100
Community
Cundles East
This home sold for $***,*** in November 2023
Transaction History
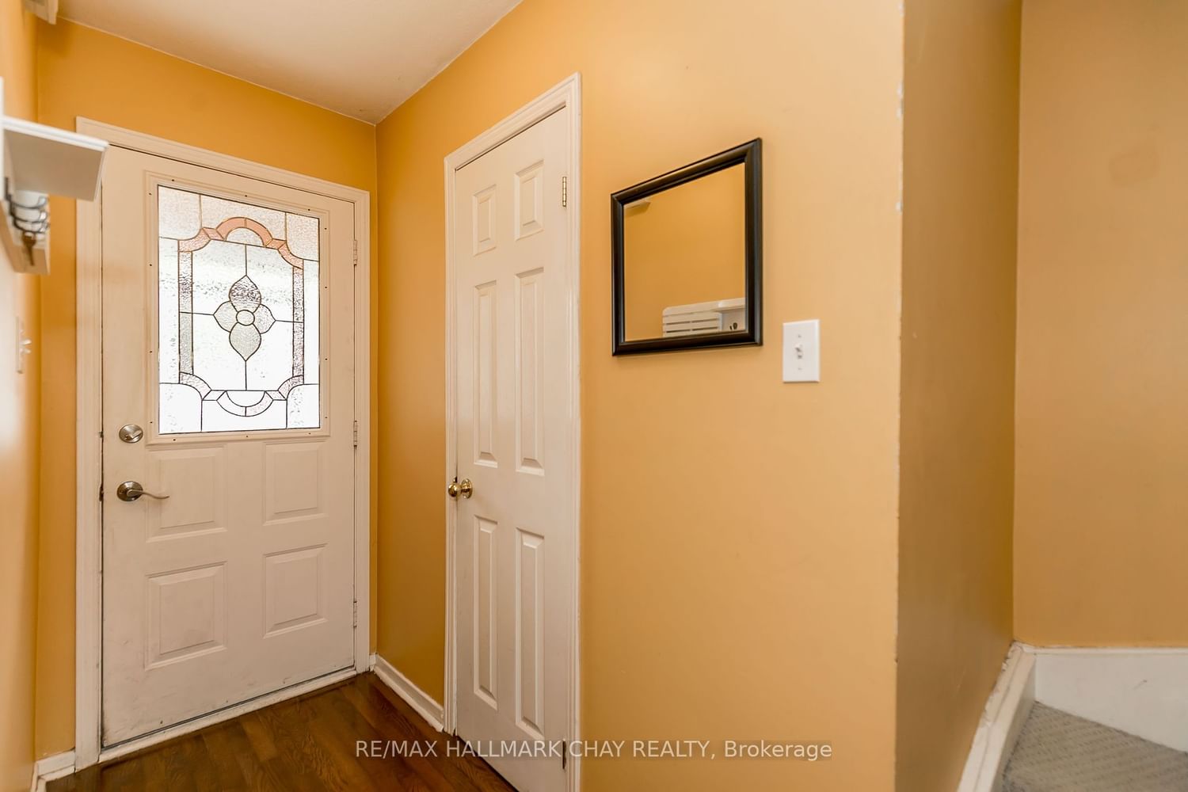
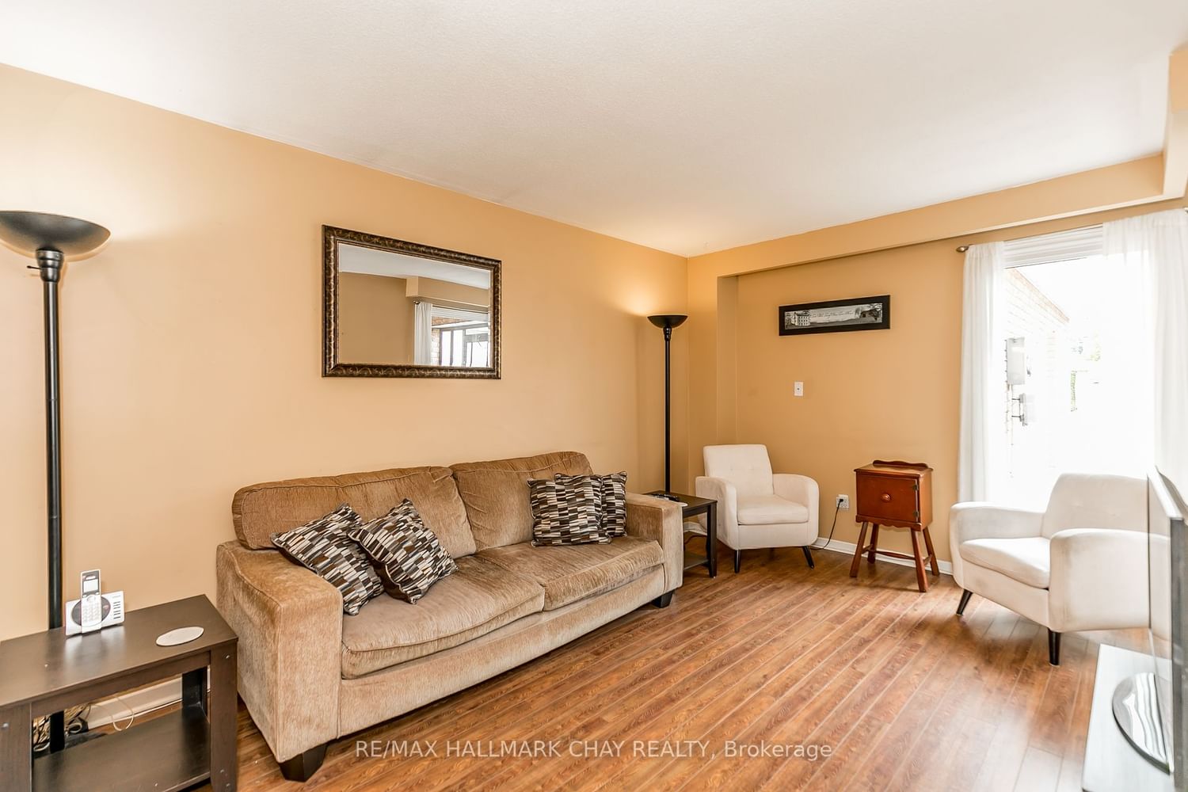
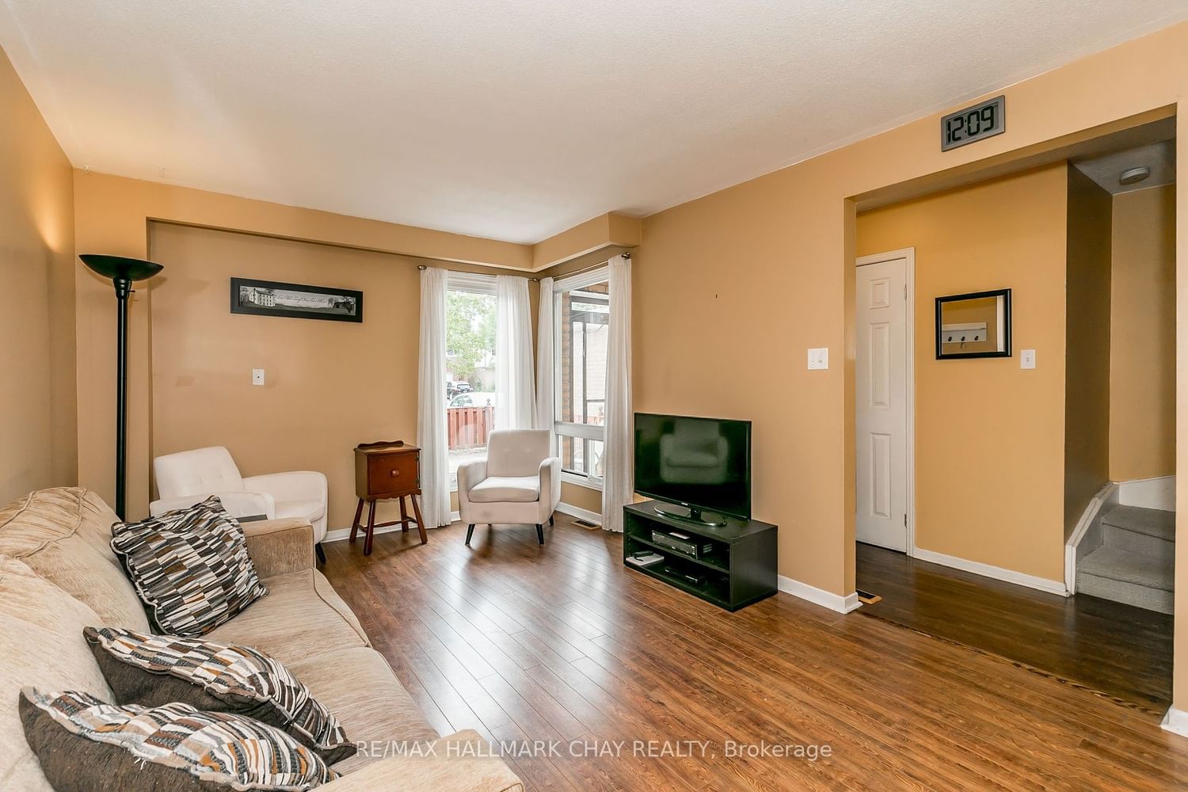
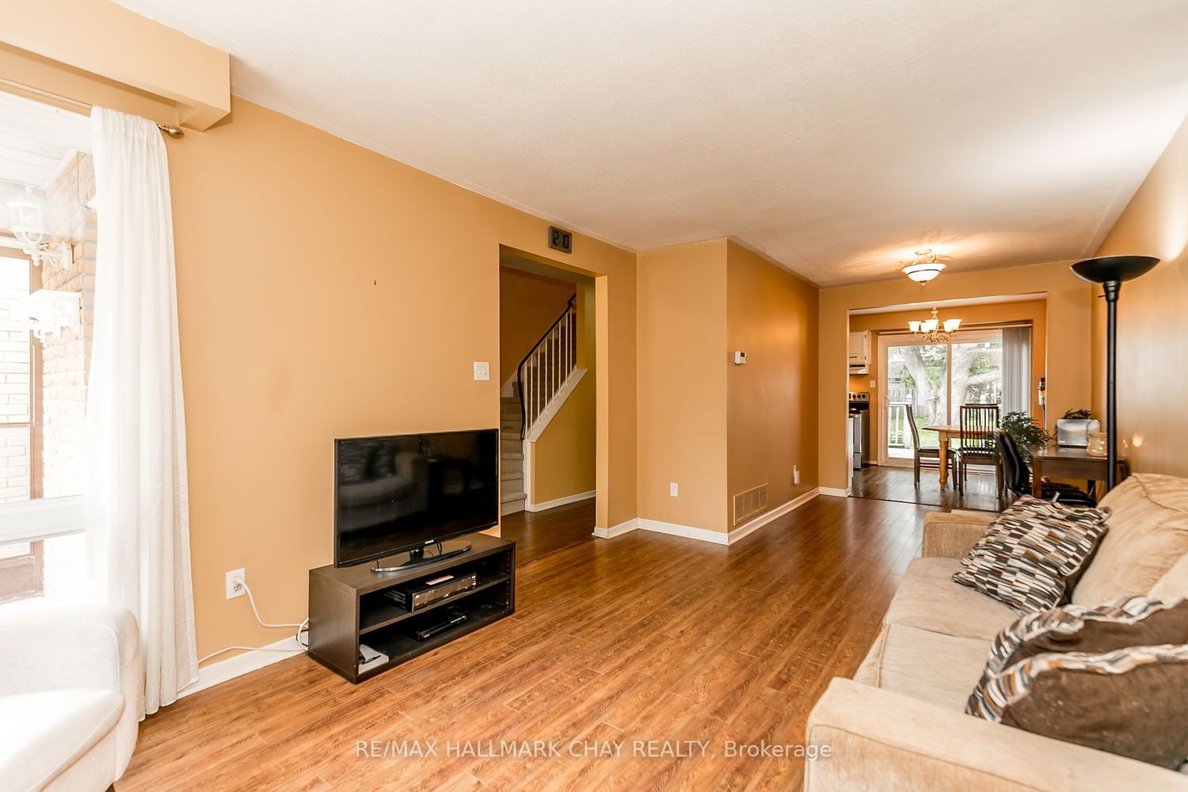
Key Details
Date Listed
August 2023
Date Sold
November 2023
Days on Market
90
List Price
$***,***
Sale Price
$***,***
Sold / List Ratio
**%
Property Overview
Home Type
Detached
Building Type
House
Lot Size
4710 Sqft
Community
Cundles East
Beds
4
Heating
Data Unavailable
Full Baths
3
Cooling
Air Conditioning (Central)
Parking Space(s)
1
Year Built
1993
Property Taxes
$3,770
Price / Sqft
$599
Style
Two Storey
Sold Property Trends in Cundles East
Description
Collapse
Interior Details
Expand
Flooring
See Home Description
Heating
See Home Description
Cooling
Air Conditioning (Central)
Basement details
Finished
Basement features
None
Exterior Details
Expand
Exterior
Brick
Number of finished levels
2
Exterior features
Other
Construction type
See Home Description
Roof type
Other
Foundation type
See Home Description
More Information
Expand
Property
Community features
Golf, Park, Schools Nearby
Multi-unit property?
Data Unavailable
HOA fee includes
See Home Description
Parking
Parking space included
Yes
Total parking
1
Parking features
No Garage
This REALTOR.ca listing content is owned and licensed by REALTOR® members of The Canadian Real Estate Association.
