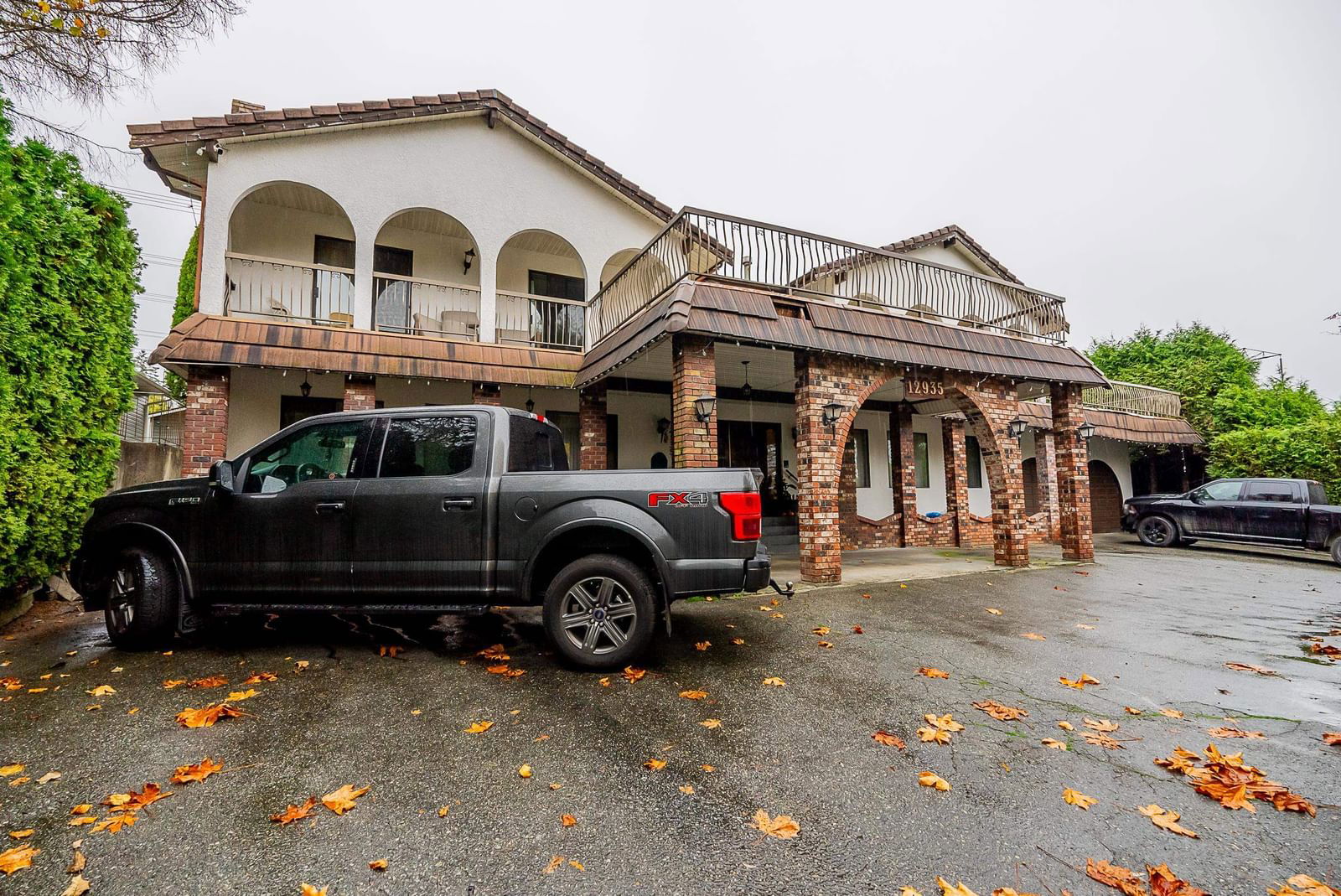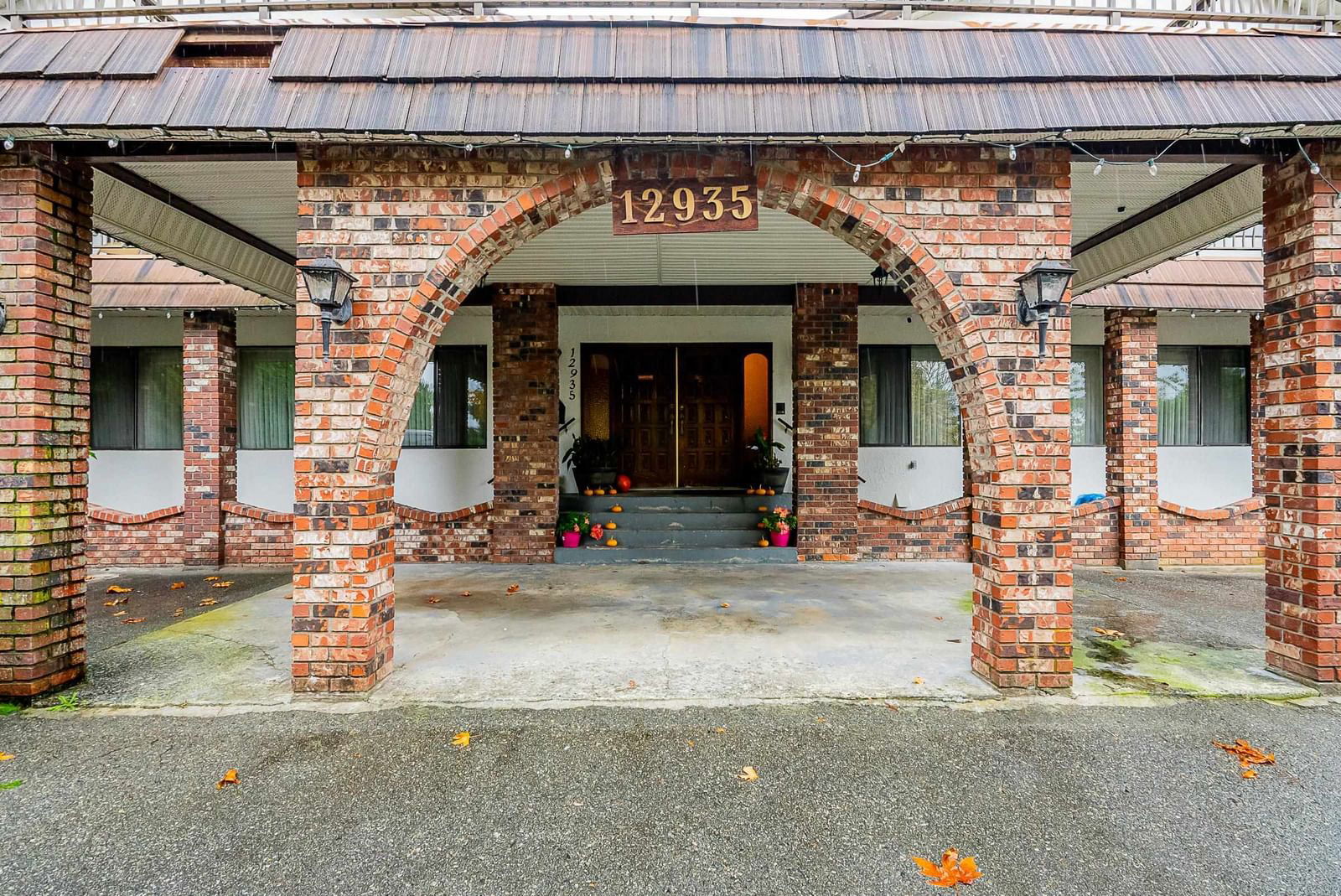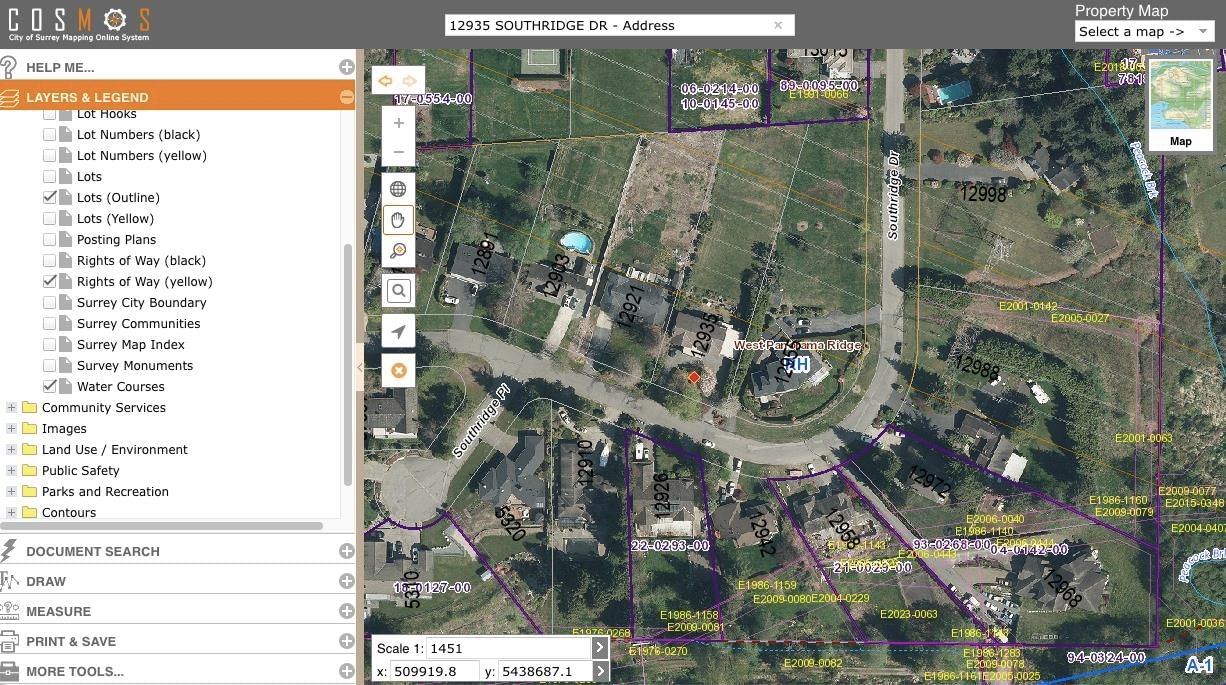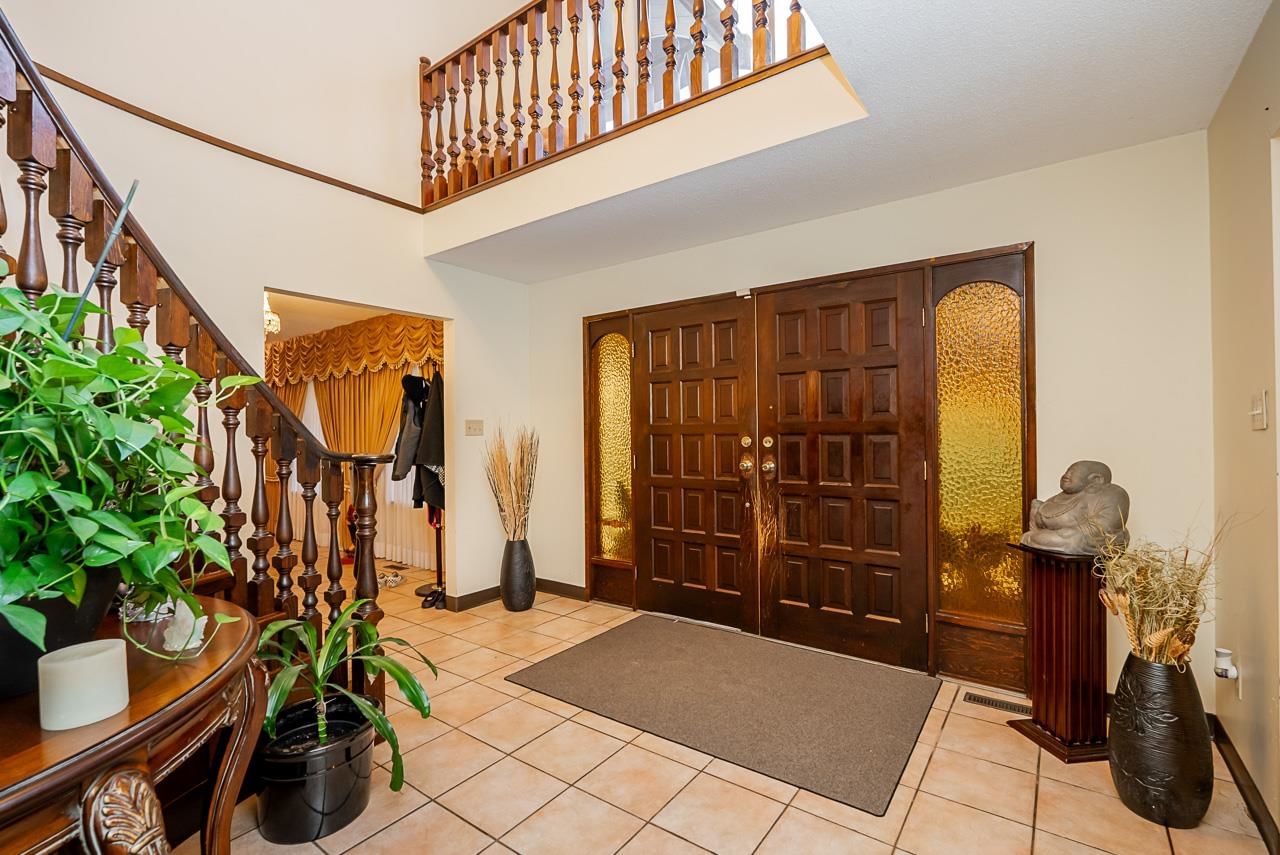12935 Southridge Drive, Surrey, BC V3X3C7
Beds
6
Baths
8
Sqft
5400
Community
Panorama Ridge
Last sold for $*,***,*** in February 2024
Transaction History




Key Details
Date Listed
January 2024
Date Sold
February 2024
Days on Market
45
List Price
$*,***,***
Sale Price
$*,***,***
Sold / List Ratio
**%
Property Overview
Home Type
Detached
Building Type
House
Lot Size
1 Acres
Community
Panorama Ridge
Beds
6
Heating
Data Unavailable
Full Baths
7
Cooling
Data Unavailable
Half Baths
2
Parking Space(s)
5
Year Built
1979
Property Taxes
$5,663
Price / Sqft
$309
Style
Two Storey
Sold Property Trends in Panorama Ridge
Description
Collapse
Interior Details
Expand
Flooring
See Home Description
Heating
See Home Description
Number of fireplaces
4
Basement details
None
Basement features
None
Exterior Details
Expand
Exterior
Brick, Stucco
Number of finished levels
2
Construction type
See Home Description
Roof type
Other
Foundation type
See Home Description
More Information
Expand
Property
Community features
None
Multi-unit property?
Data Unavailable
HOA fee includes
See Home Description
Parking
Parking space included
Yes
Total parking
5
Parking features
No Garage
This REALTOR.ca listing content is owned and licensed by REALTOR® members of The Canadian Real Estate Association.



