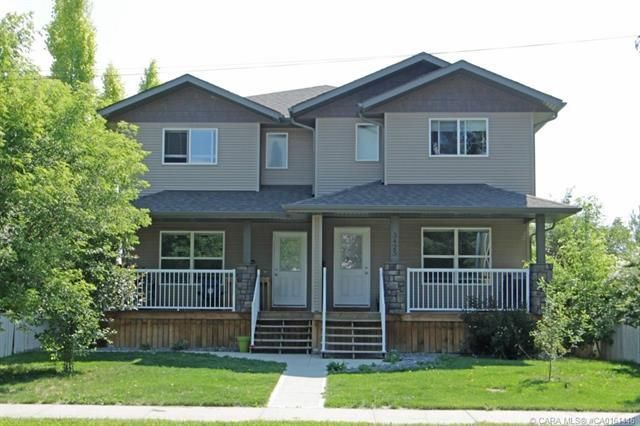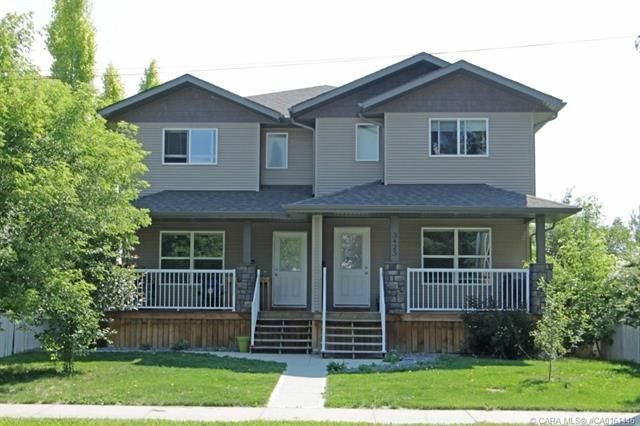3425 51 Avenue, Red Deer, AB T4N4G7
Beds
9
Baths
8.5
Sqft
4060
Community
South Hill
Transaction History
Is this your home?
Claim your property and get key data
The sold event(s) on this property are older than two years.
Because of regulatory requirements stipulated by this real estate board,
Bōde cannot show you transaction details on the page.
However, we are happy to provide you with this information directly.
Please engage with Bōdie (the chat bot) to get assistance from the team.

Key Details
Date Listed
December 2021
Date Sold
N/A
Days on Market
95
List Price
N/A
Sale Price
N/A
Sold / List Ratio
N/A
Property Overview
Home Type
Row / Townhouse
Lot Size
6534 Sqft
Community
South Hill
Beds
9
Heating
Natural Gas
Full Baths
7
Cooling
Data Unavailable
Half Baths
3
Parking Space(s)
5
Year Built
2014
Property Taxes
$7,150
Land Use
R2
Sold Property Trends in South Hill
Description
Collapse
Interior Details
Expand
Flooring
Carpet, Laminate Flooring
Heating
See Home Description
Basement details
Unfinished
Basement features
Full
Exterior Details
Expand
Exterior
Vinyl Siding, Wood Siding
Construction type
Concrete
Roof type
Asphalt Shingles
Foundation type
Concrete
More Information
Expand
Property
Community features
Park, Shopping Nearby
Multi-unit property?
Data Unavailable
HOA fee includes
See Home Description
Parking
Parking space included
Yes
Total parking
5
Parking features
No Garage
This REALTOR.ca listing content is owned and licensed by REALTOR® members of The Canadian Real Estate Association.



