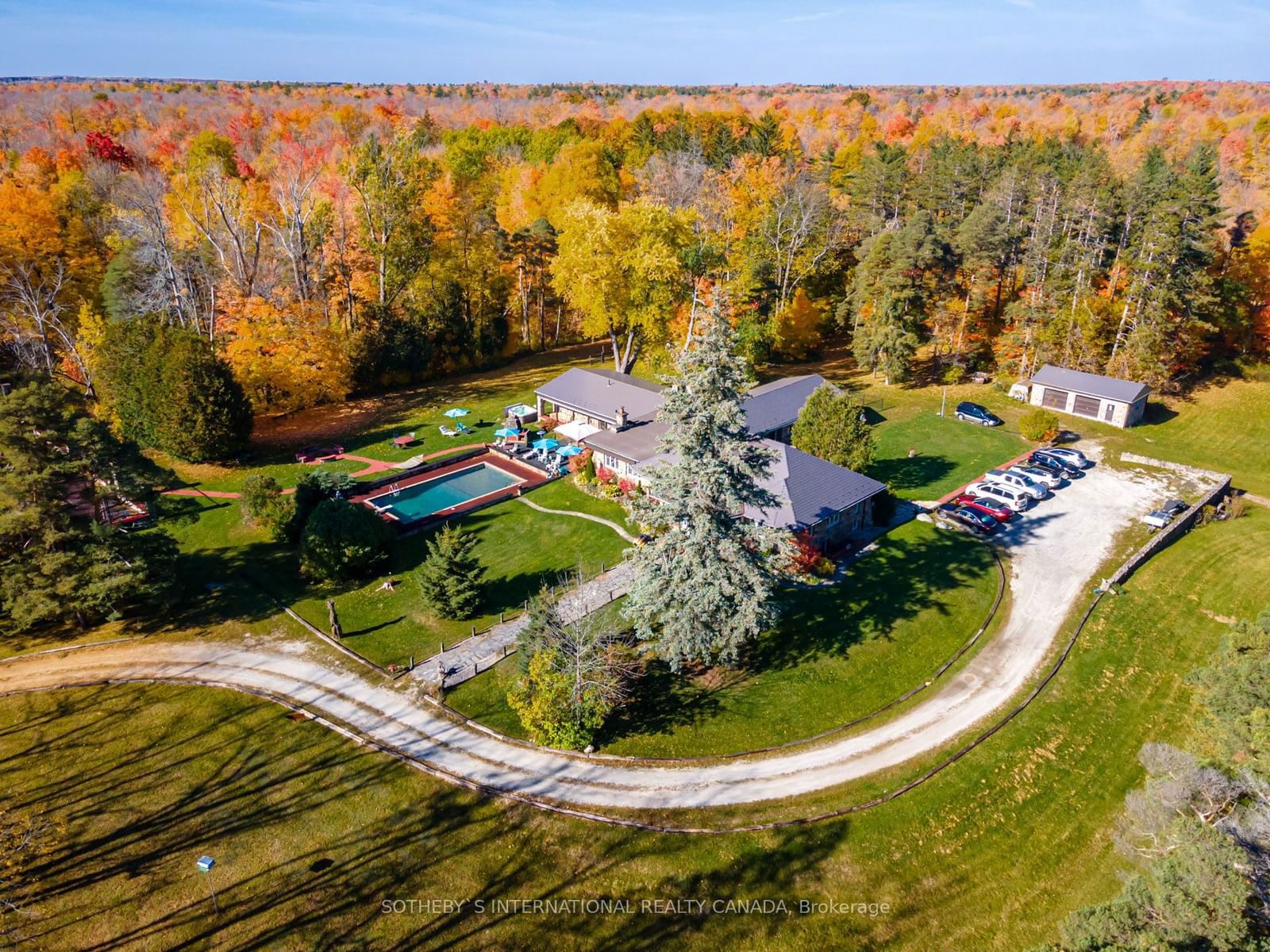7491 15 Side Road, Halton Hills, ON L9Y2X7
Beds
6
Baths
4
Sqft
3500
Community
Rural Halton Hills
Last sold for $*,***,*** in November 2024
Transaction History
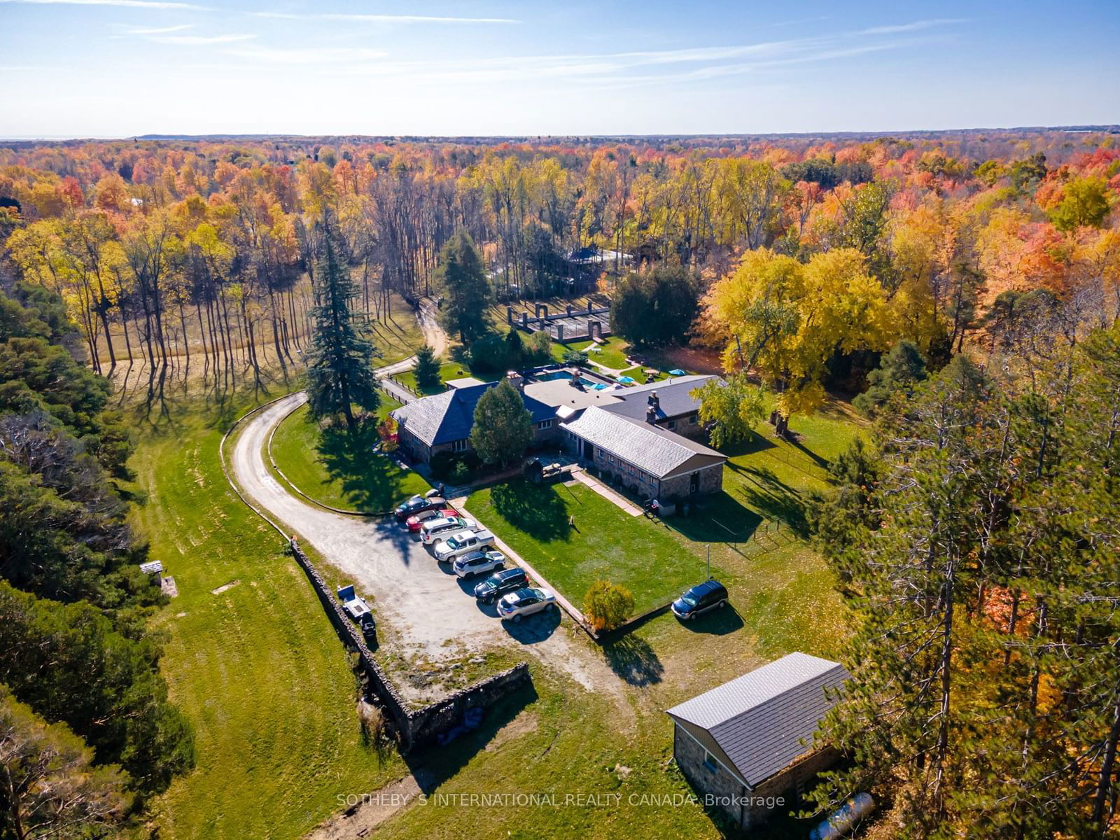
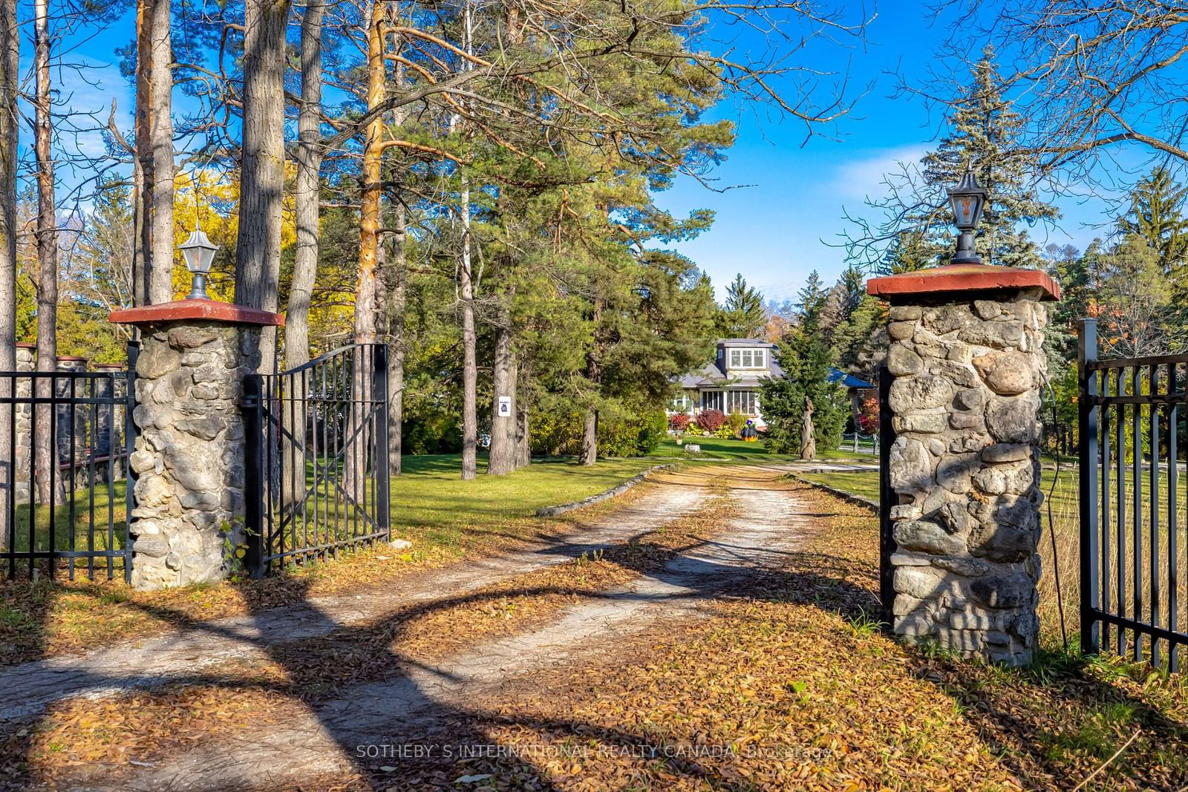
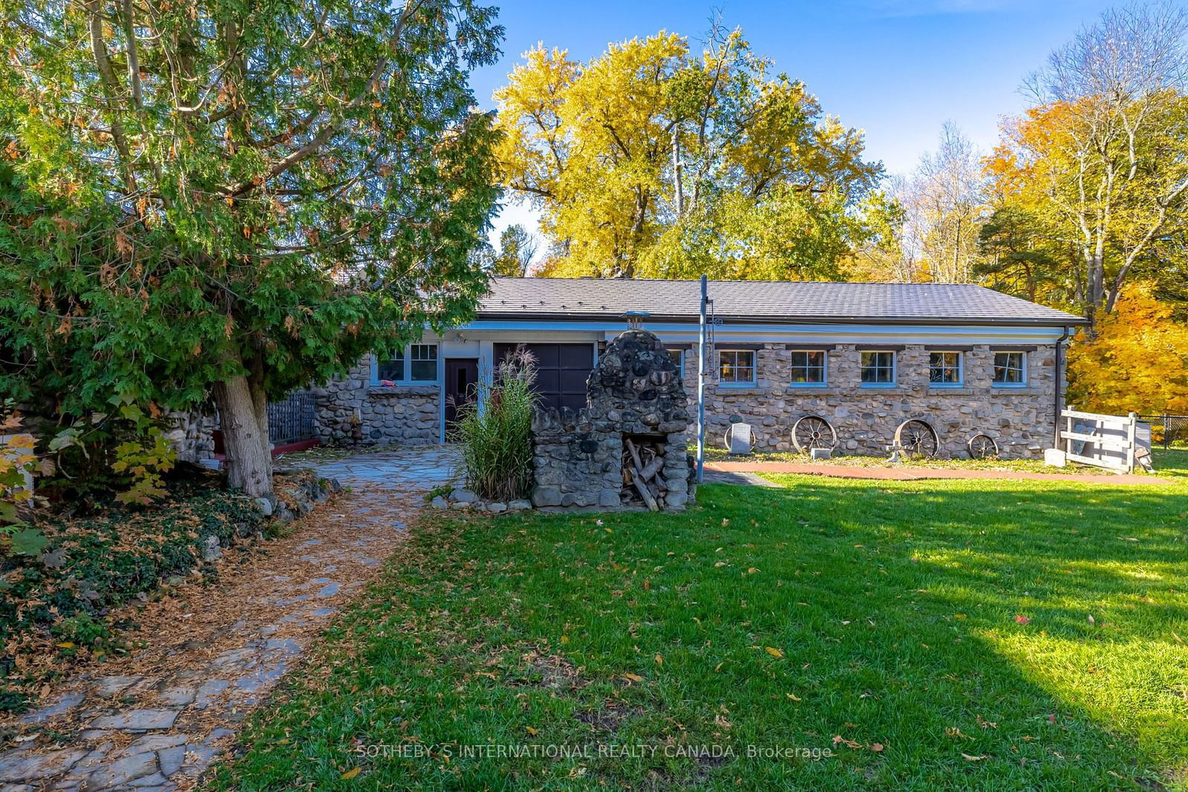
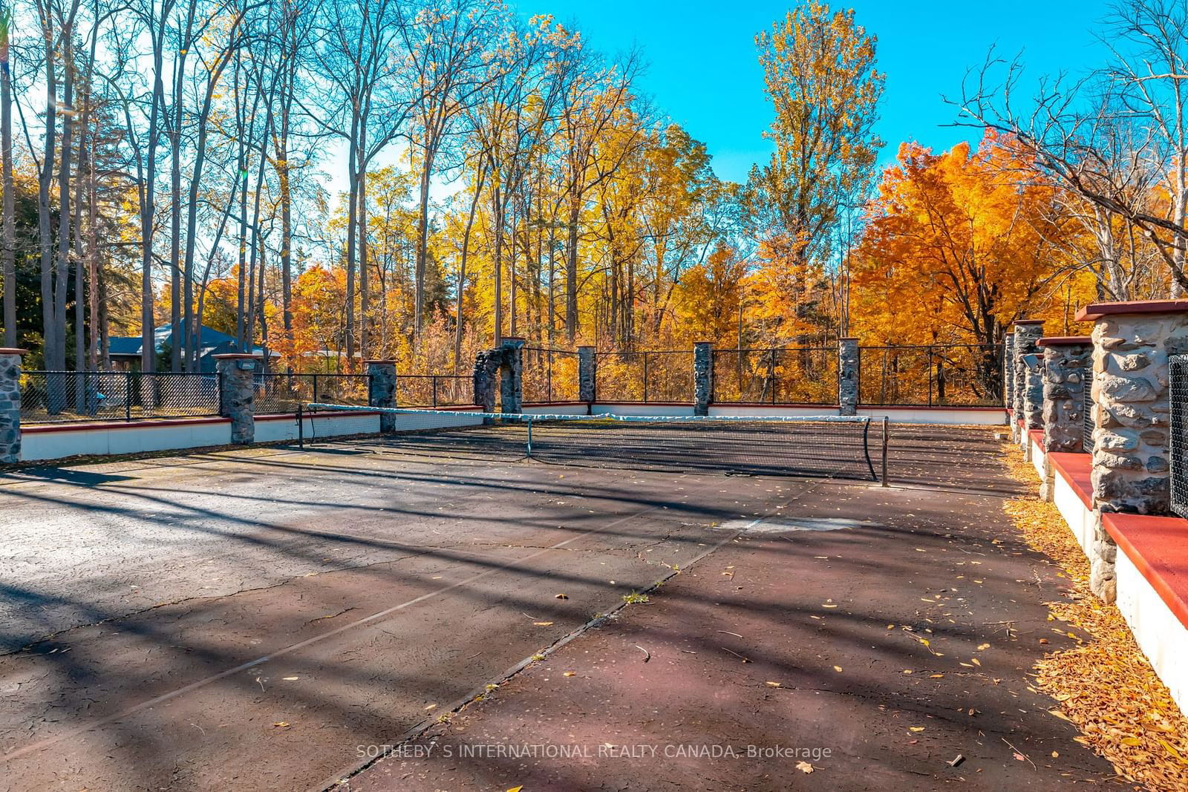
Key Details
Date Listed
September 2024
Date Sold
November 2024
Days on Market
62
List Price
$*,***,***
Sale Price
$*,***,***
Sold / List Ratio
**%
Property Overview
Home Type
Detached
Building Type
House
Lot Size
50 Acres
Community
Rural Halton Hills
Beds
6
Heating
Data Unavailable
Full Baths
4
Cooling
Air Conditioning (Wall Unit(s))
Parking Space(s)
22
Year Built
1973
Property Taxes
$5,300
Price / Sqft
$643
Style
One And Half Storey
Sold Property Trends in Rural Halton Hills
Description
Collapse
Interior Details
Expand
Flooring
See Home Description
Heating
See Home Description
Cooling
Air Conditioning (Wall Unit(s))
Basement details
None
Basement features
Part
Exterior Details
Expand
Exterior
Stone
Construction type
See Home Description
Roof type
Other
Foundation type
See Home Description
More Information
Expand
Property
Community features
None
Multi-unit property?
Data Unavailable
HOA fee includes
See Home Description
Parking
Parking space included
Yes
Total parking
22
Parking features
No Garage
This REALTOR.ca listing content is owned and licensed by REALTOR® members of The Canadian Real Estate Association.
