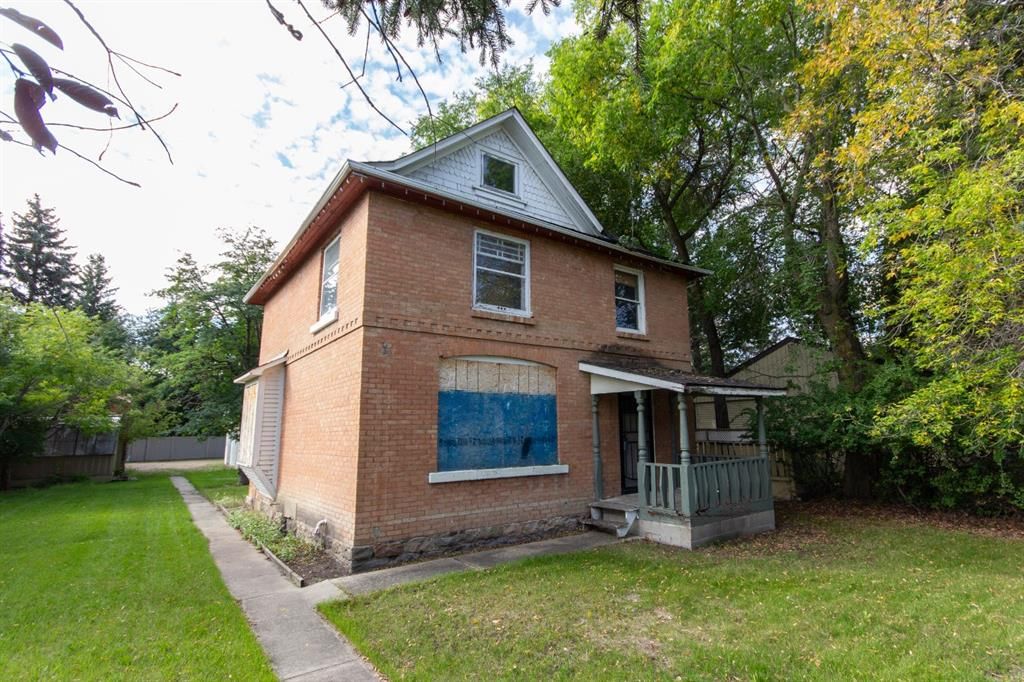4123 50 Street, Red Deer, AB T4N1W6
Beds
3
Baths
2.5
Sqft
1333
Community
Grandview
Transaction History
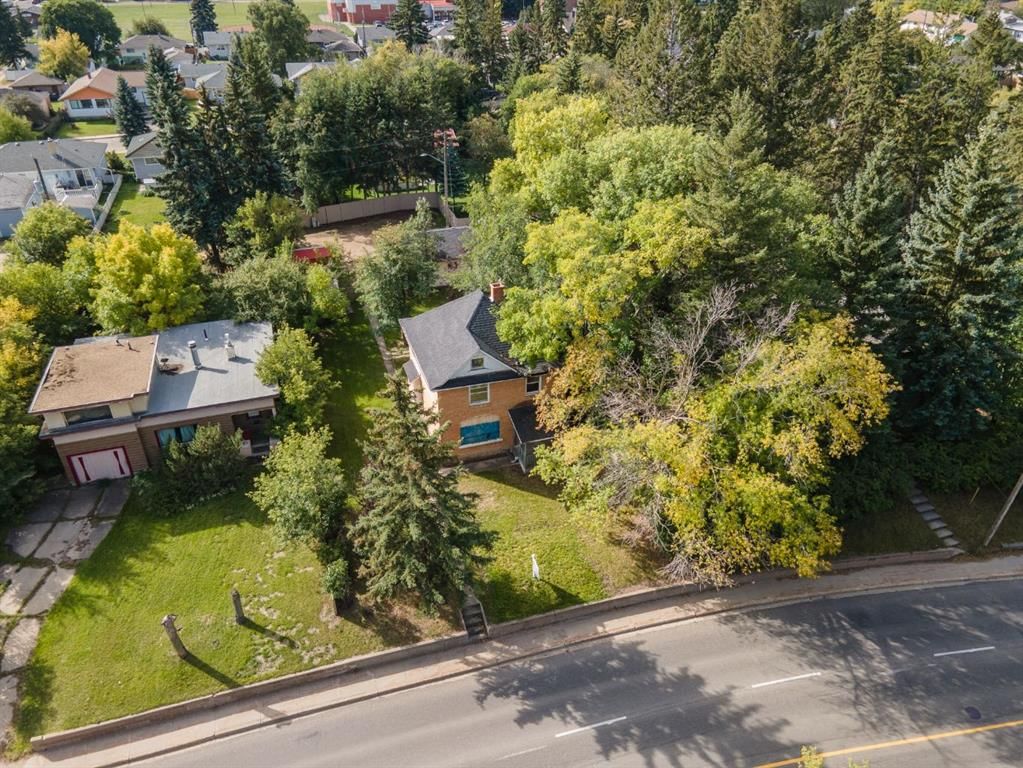
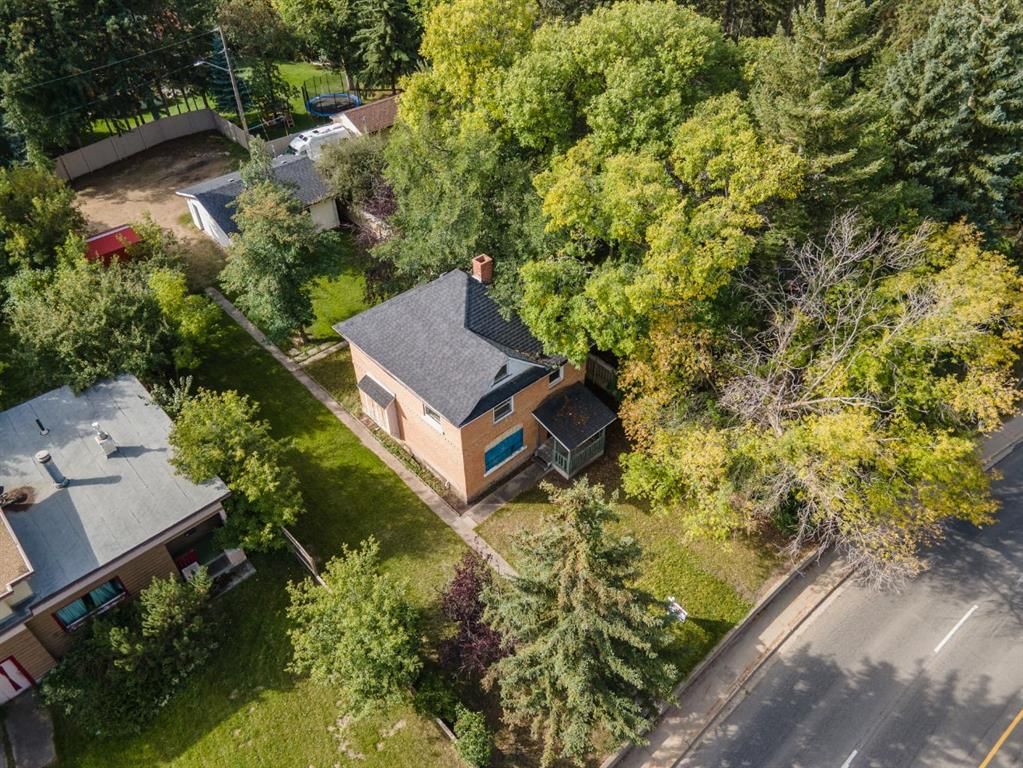
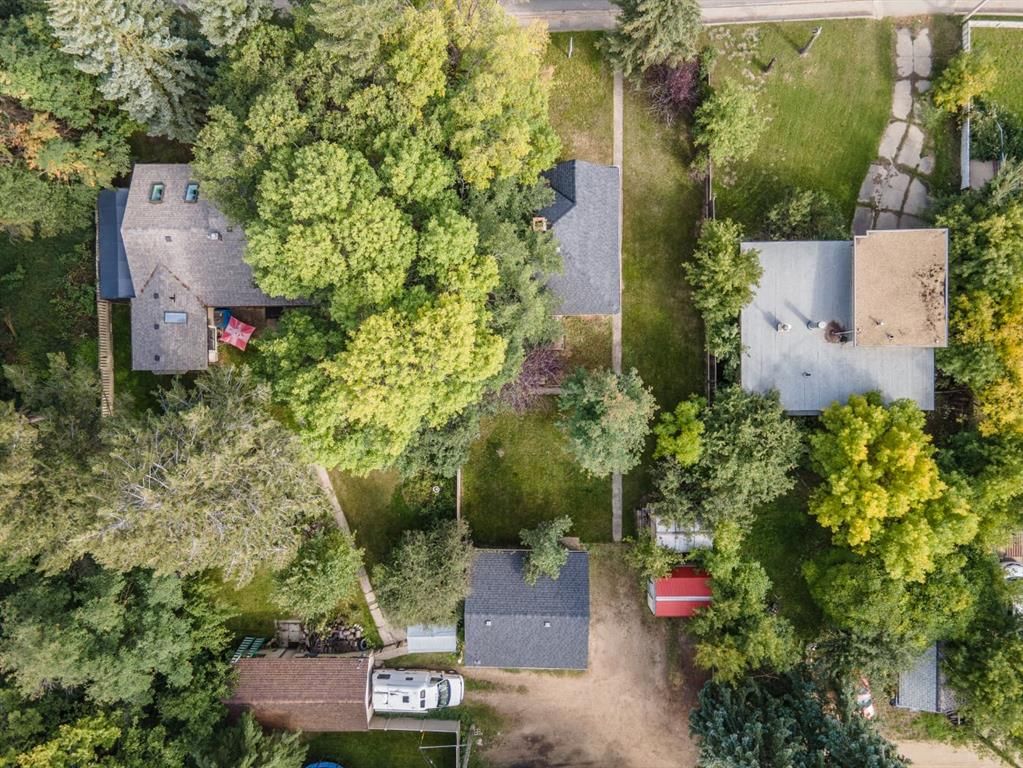
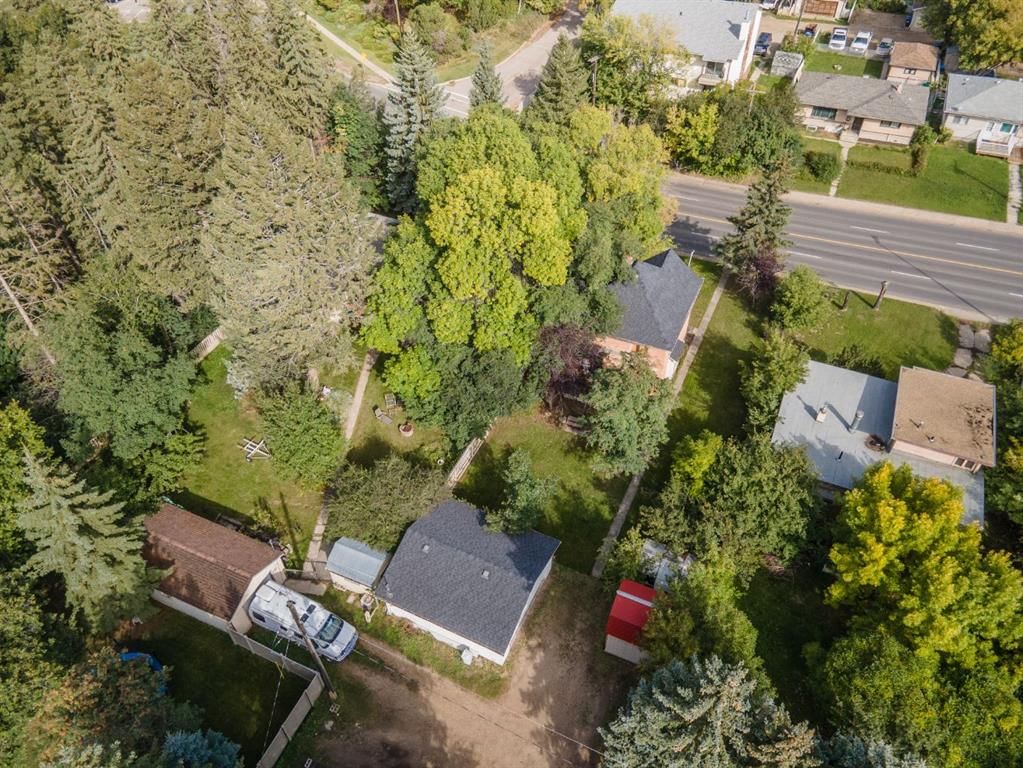
Key Details
Date Listed
September 2023
Date Sold
N/A
Days on Market
101
List Price
$***,***
Sale Price
N/A
Sold / List Ratio
N/A
Property Overview
Home Type
Detached
Building Type
House
Lot Size
8276 Sqft
Community
Grandview
Beds
3
Heating
Natural Gas
Full Baths
2
Cooling
Data Unavailable
Half Baths
1
Parking Space(s)
2
Year Built
1911
Property Taxes
$2,024
Price / Sqft
$157
Land Use
R1
Style
Two Storey
Sold Property Trends in Grandview
Description
Collapse
Interior Details
Expand
Flooring
See Home Description
Heating
See Home Description
Basement details
Unfinished
Basement features
None
Exterior Details
Expand
Exterior
Brick
Number of finished levels
2
Construction type
See Home Description
Roof type
Asphalt Shingles
Foundation type
See Home Description
More Information
Expand
Property
Community features
Park, Playground, Schools Nearby, Shopping Nearby, Sidewalks, Street Lights
Multi-unit property?
Data Unavailable
HOA fee includes
See Home Description
Parking
Parking space included
Yes
Total parking
2
Parking features
Double Garage Detached, Parking Pad
This REALTOR.ca listing content is owned and licensed by REALTOR® members of The Canadian Real Estate Association.
