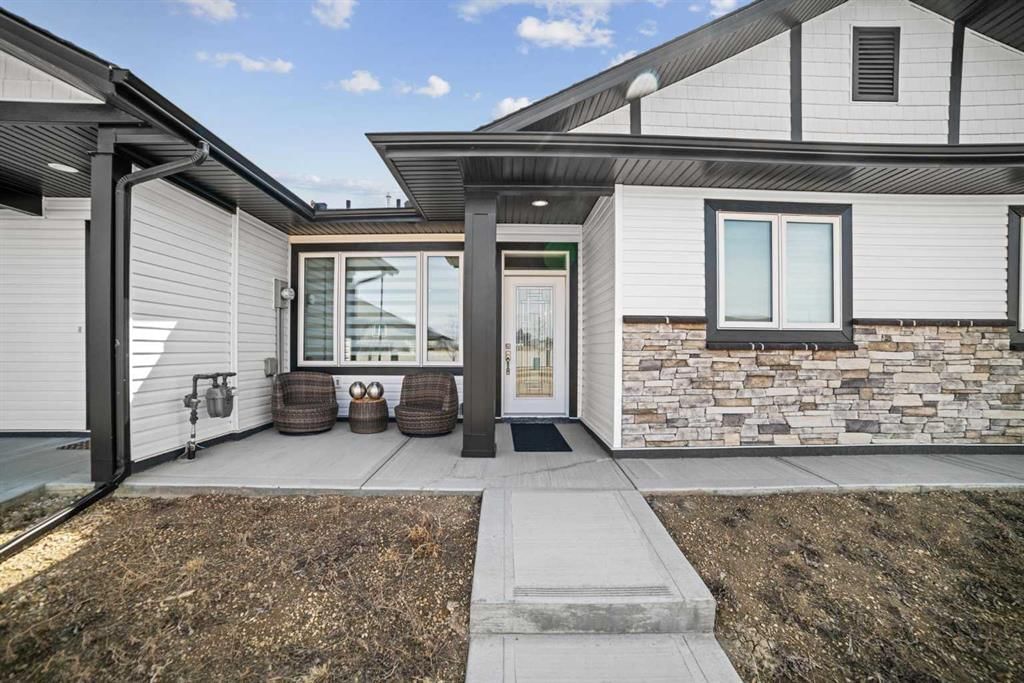6105 Valleyview Drive, Camrose, AB T4V5J8
Beds
2
Baths
1
Sqft
1246
Community
Valleyview
This home sold for $***,*** in May 2024
Transaction History
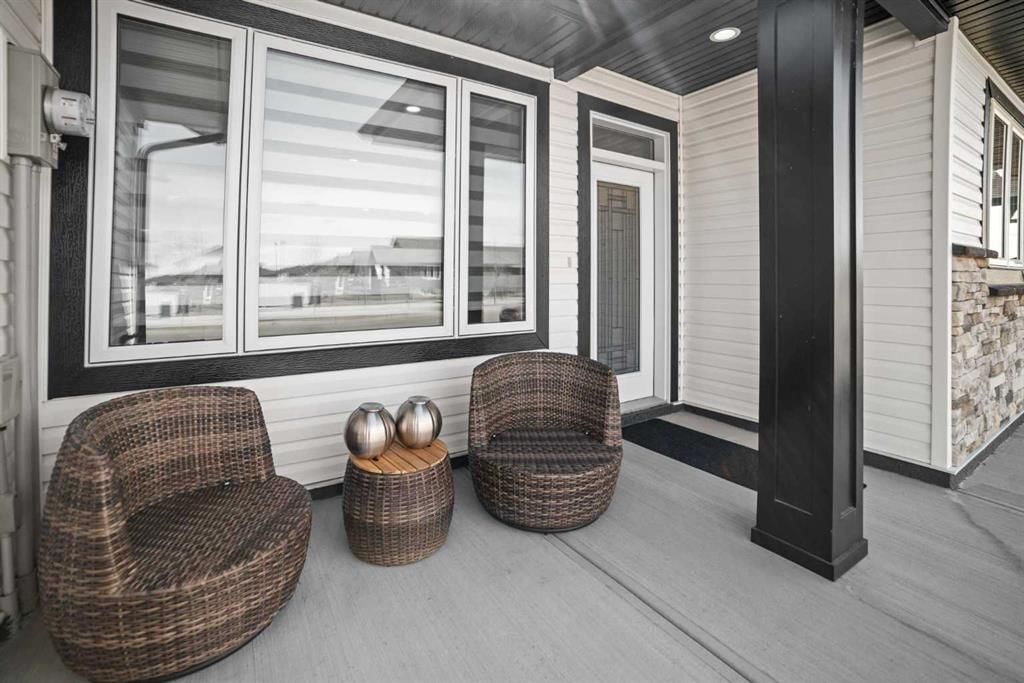
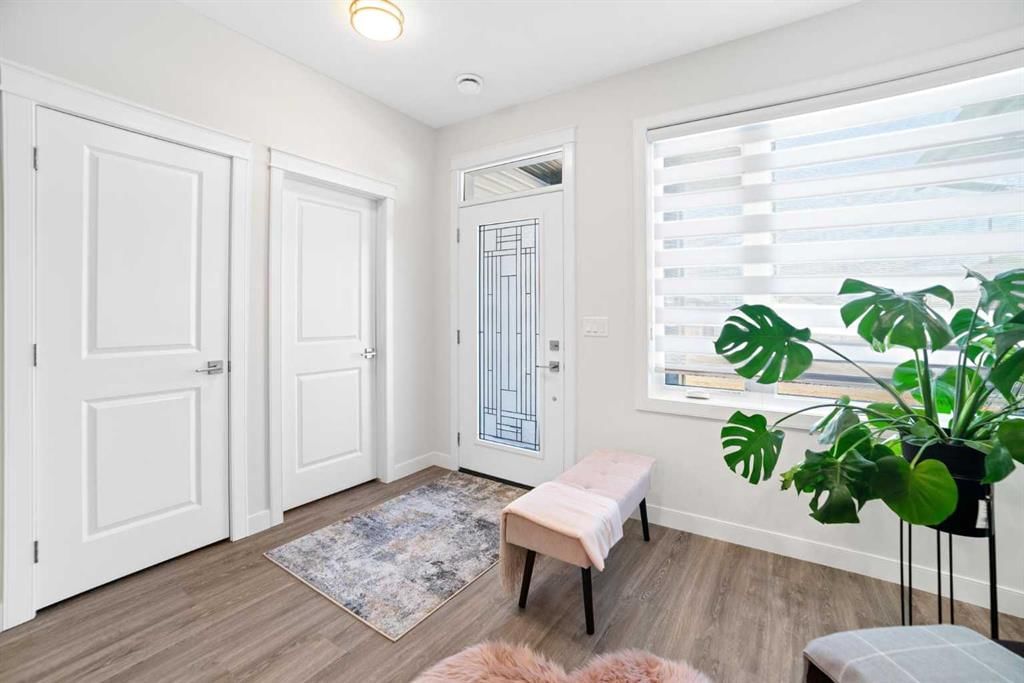
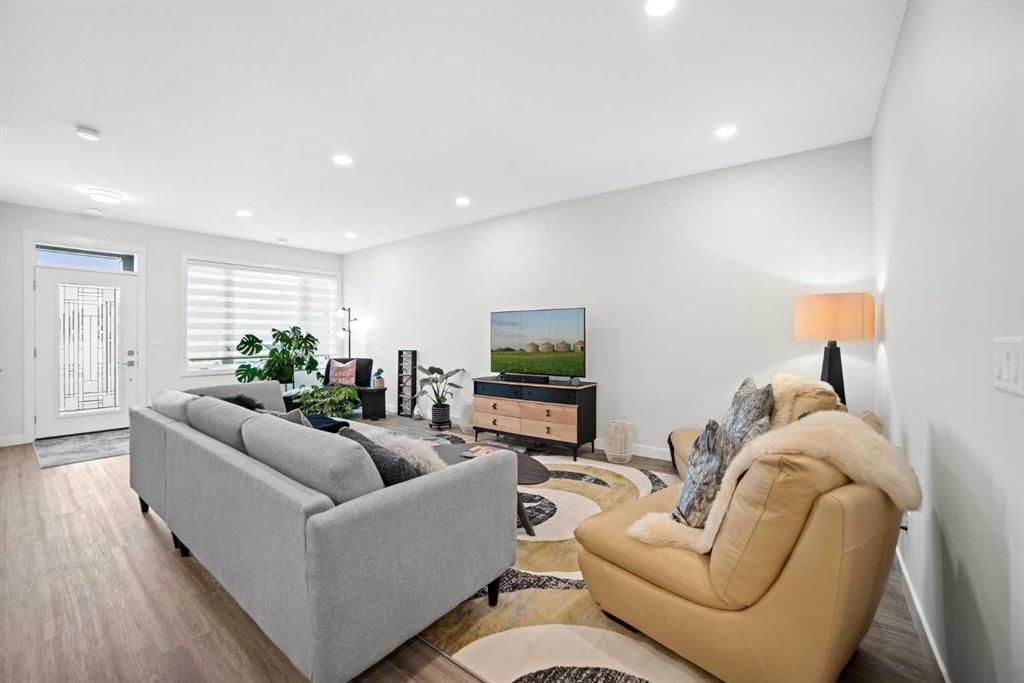
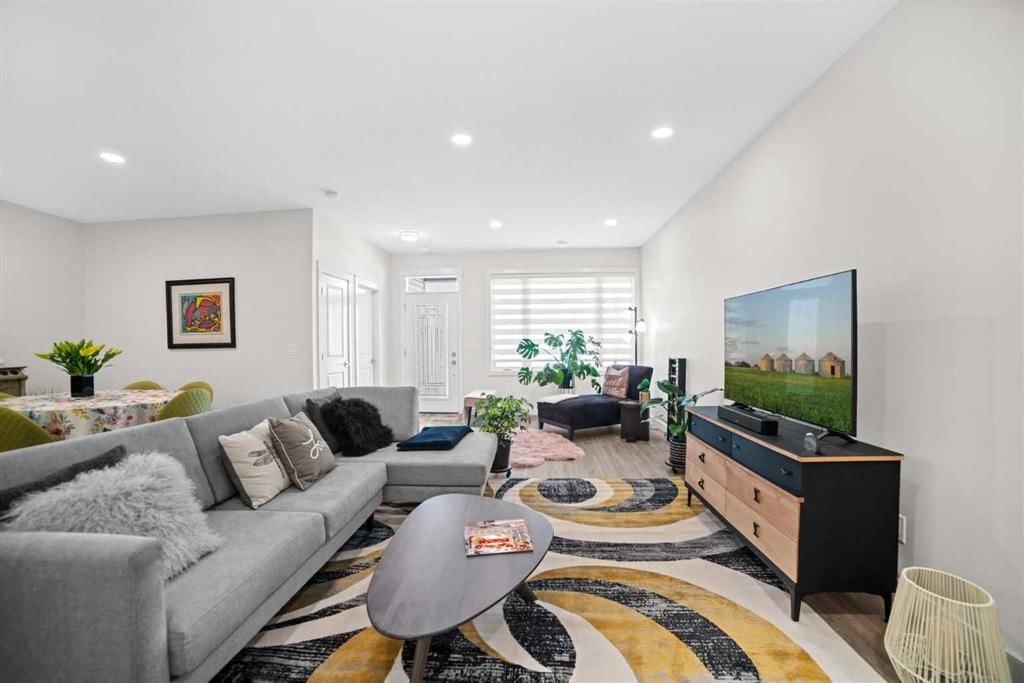
Key Details
Date Listed
April 2024
Date Sold
May 2024
Days on Market
31
List Price
$***,***
Sale Price
$***,***
Sold / List Ratio
***%
Property Overview
Home Type
Row / Townhouse
Building Type
House
Lot Size
2614 Sqft
Community
Valleyview
Beds
2
Heating
Natural Gas
Full Baths
1
Cooling
Data Unavailable
Parking Space(s)
2
Year Built
2021
Property Taxes
$3,183
Price / Sqft
$287
Land Use
R3
Style
Bungalow
Sold Property Trends in Valleyview
Description
Collapse
Interior Details
Expand
Flooring
Vinyl Plank
Heating
In Floor Heating System
Basement details
None
Basement features
None
Appliances included
Bar Fridge, Electric Stove, Dishwasher, Dishwasher, Dryer
Exterior Details
Expand
Exterior
Stone, Vinyl Siding, Wood Siding
Number of finished levels
1
Construction type
Wood Frame
Roof type
Asphalt Shingles
Foundation type
Concrete
More Information
Expand
Property
Community features
Park, Playground, Street Lights
Multi-unit property?
Data Unavailable
HOA fee includes
See Home Description
Parking
Parking space included
Yes
Total parking
2
Parking features
Single Garage Attached
This REALTOR.ca listing content is owned and licensed by REALTOR® members of The Canadian Real Estate Association.
