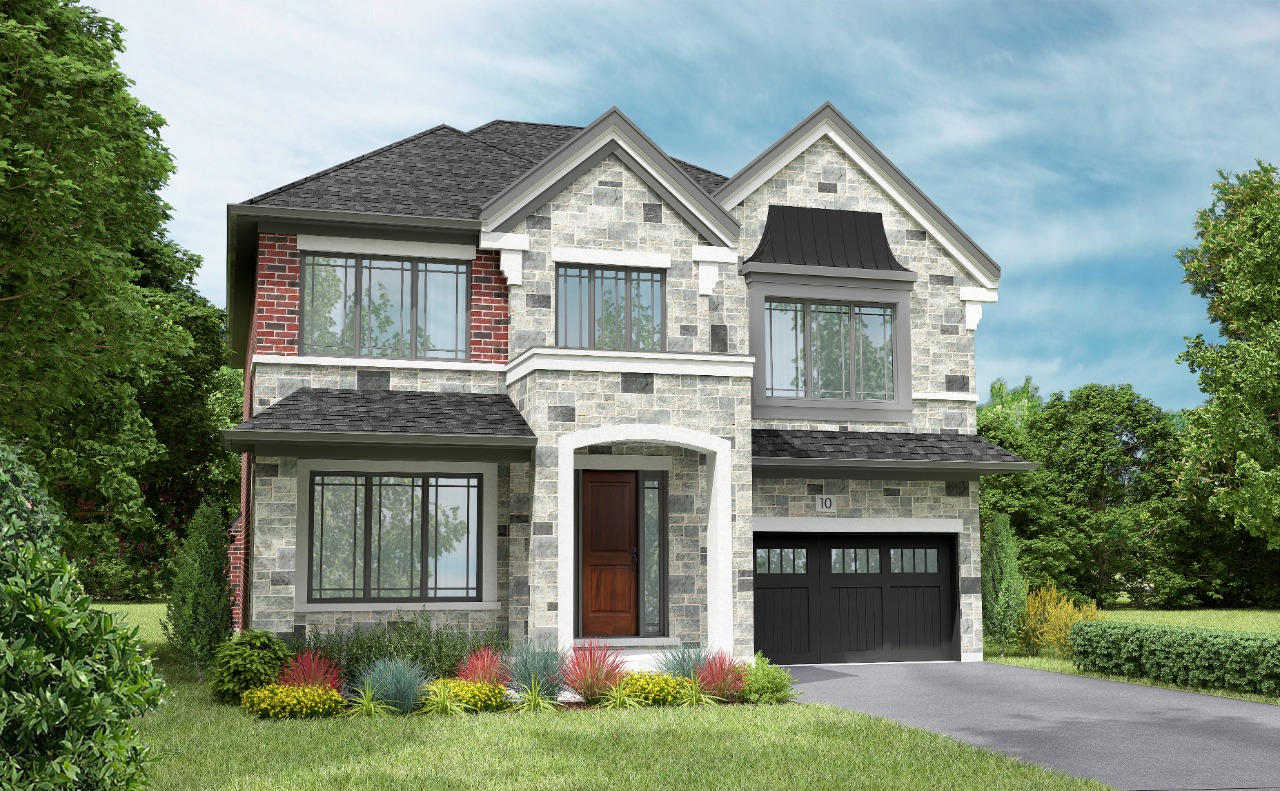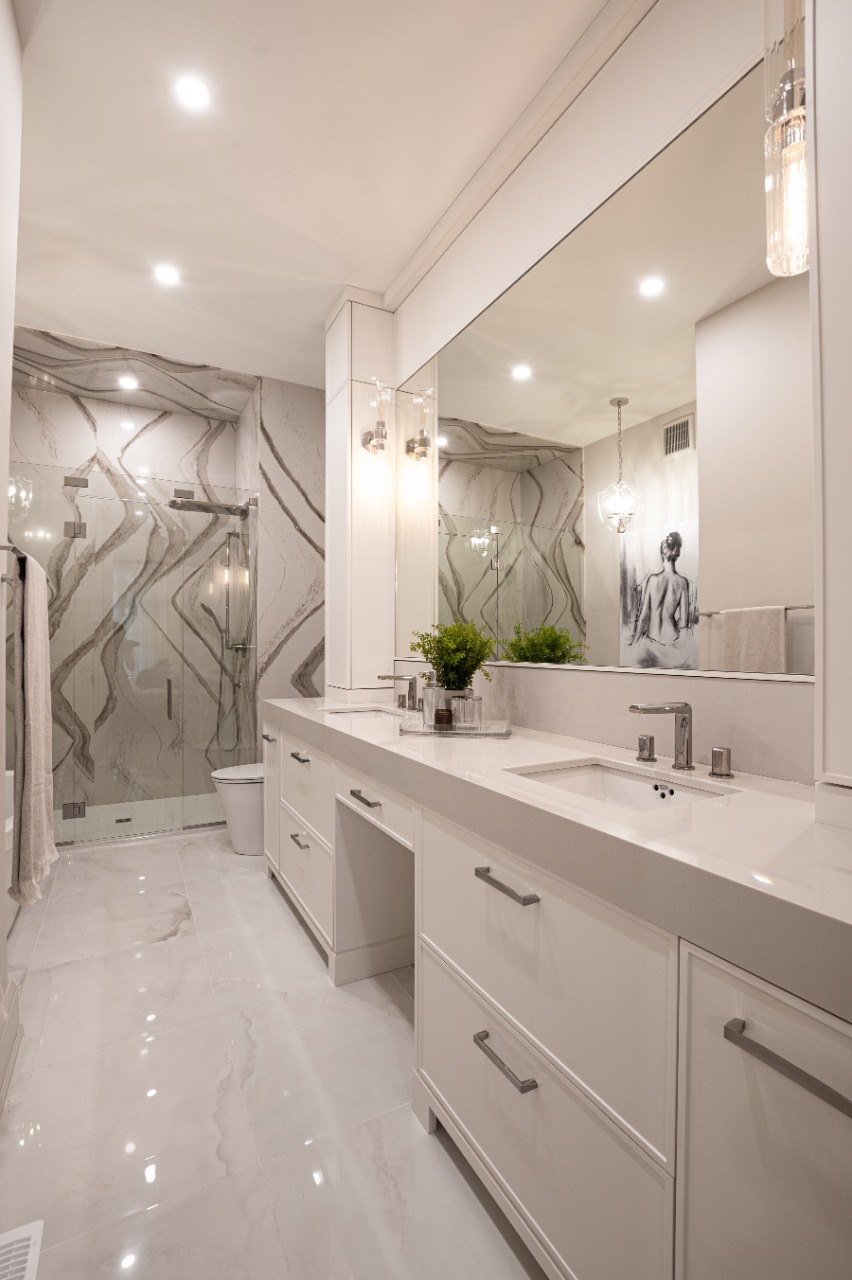47 Holland Street, Port Hope, ON L1A0G2
Beds
5
Baths
4
Transaction History
Bōde Listing
This home is listed without an agent, meaning you deal directly with the seller and both the buyer and seller save time and money.
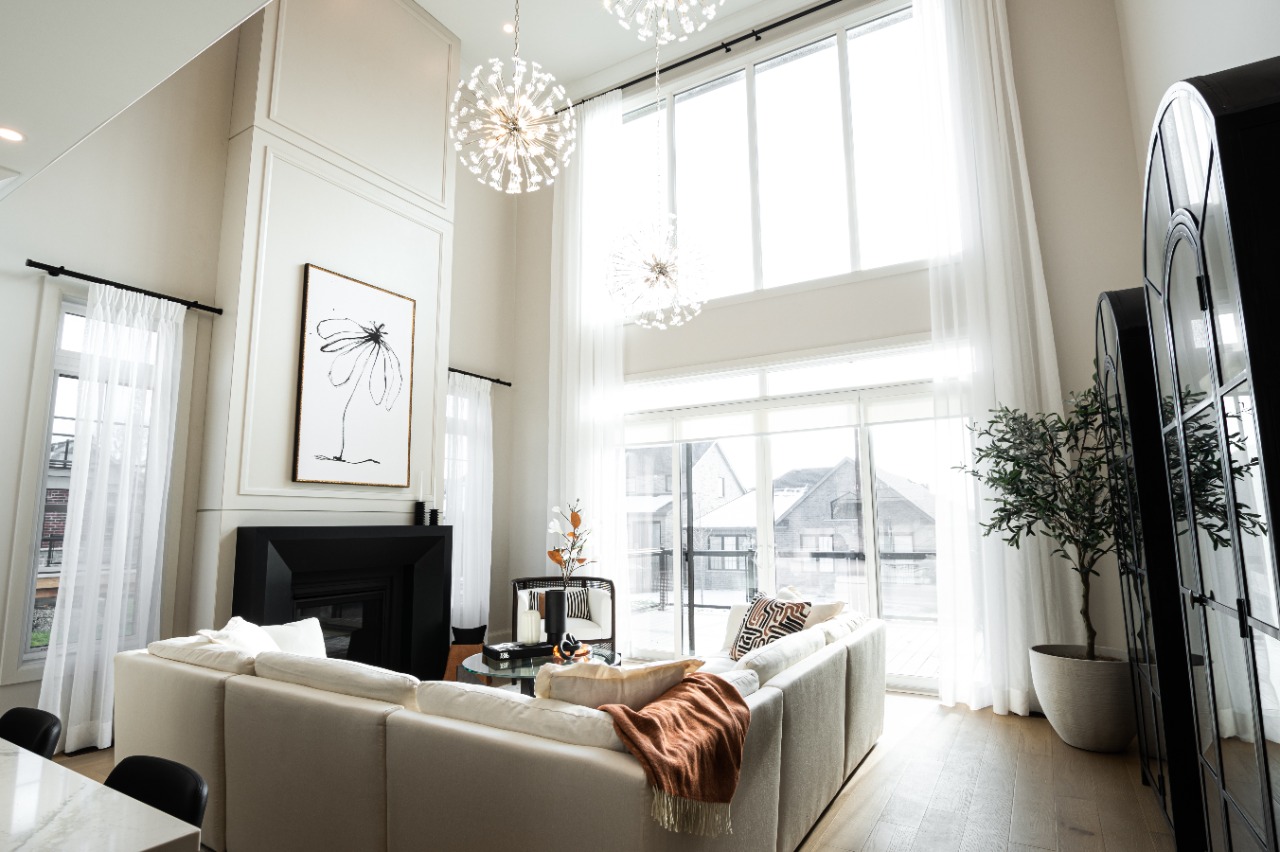
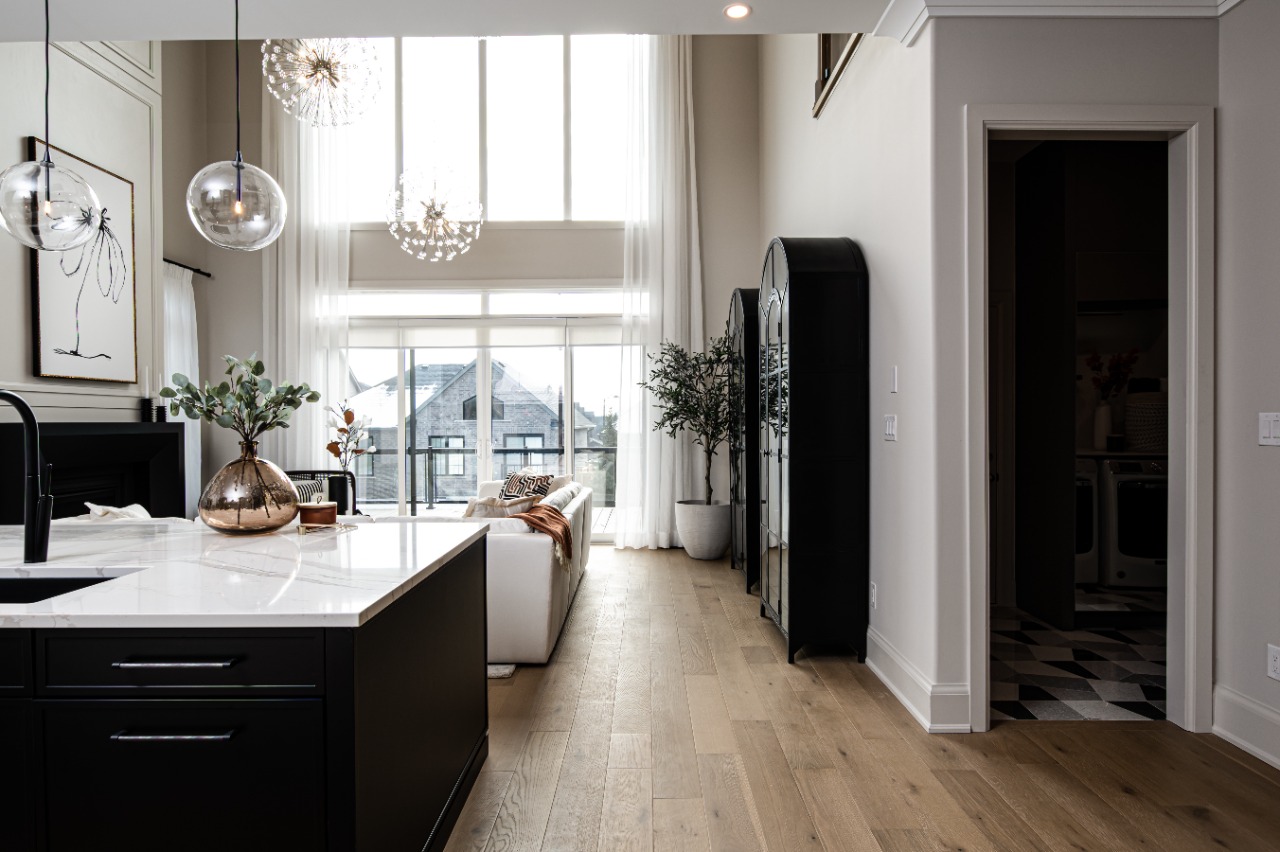
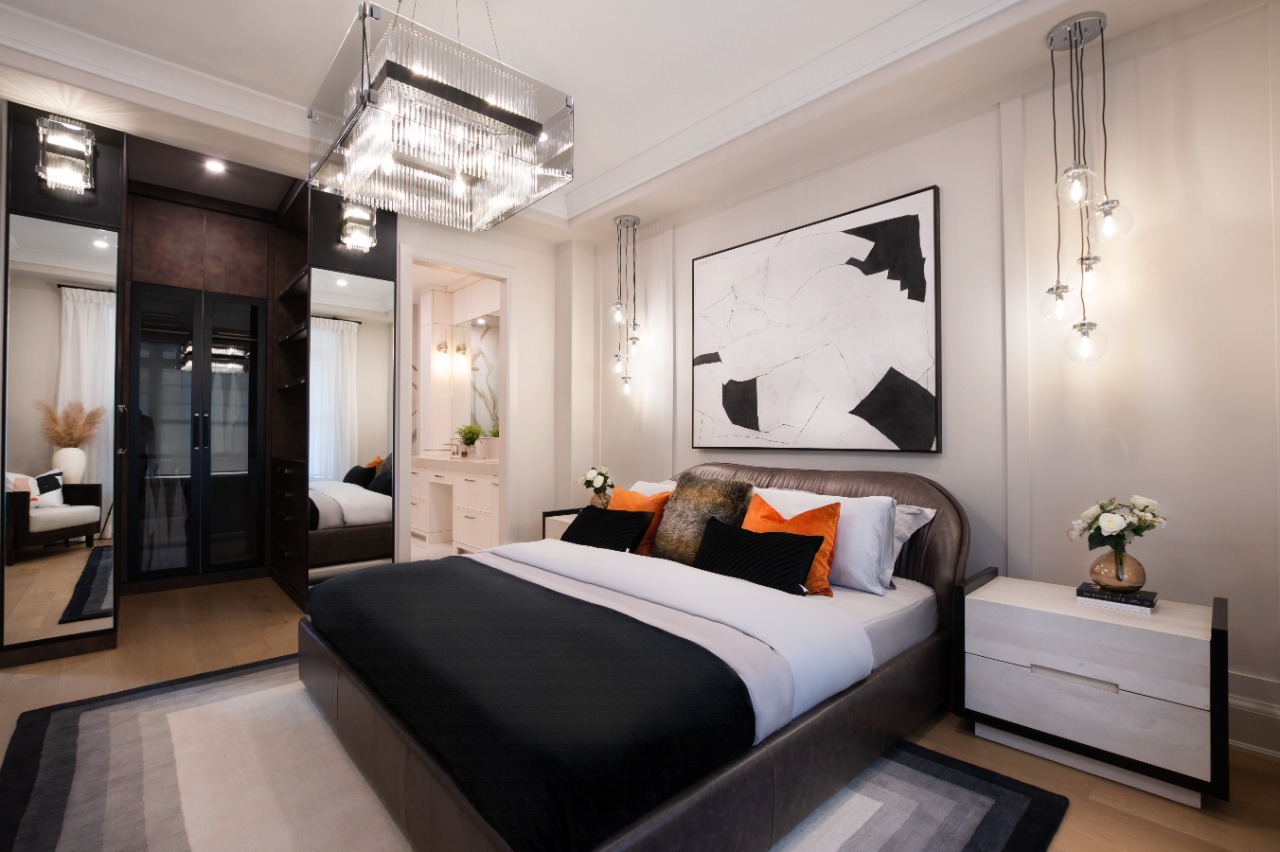
Bōde Listing
This home is listed without an agent, meaning you deal directly with the seller and both the buyer and seller save time and money.
Key Details
Date Listed
September 2023
Date Sold
N/A
List Price
N/A
Sale Price
N/A
Sold / List Ratio
N/A
Property Overview
Home Type
Detached
Garage Size
398 sqft
Building Type
House
Community
None
Beds
5
Heating
Natural Gas
Full Baths
4
Cooling
Air Conditioning (Central)
Parking Space(s)
4
Year Built
2023
Bōde ID
1342148
Style
Two Storey
Sold Property Trends in Port Hope
Description
Collapse
Interior Details
Expand
Interior features
Double Vanity, High Ceilings, Kitchen Island, No Smoking Home, Open Floor Plan, Pantry, Stone Counters
Flooring
Vinyl Plank, Ceramic Tile
Heating
One Furnace
Cooling
Air Conditioning (Central)
Number of fireplaces
1
Fireplace features
Decorative
Fireplace fuel
Gas
Basement details
Unfinished
Basement features
Full
Appliances included
None
Exterior Details
Expand
Exterior
Brick, Stone
Number of finished levels
2
Exterior features
None
Construction type
Wood Frame
Roof type
Asphalt Shingles
Foundation type
Concrete
More Information
Expand
Property
Community features
Park, Playground, Street Lights, Shopping Nearby, Schools Nearby, Sidewalks
Out buildings
None
Lot features
Back Yard
Front exposure
West
Multi-unit property?
No
Parking
Parking space included
Yes
Total parking
4
Parking features
Double Garage Attached
Utilities
Water supply
Municipal / City
This REALTOR.ca listing content is owned and licensed by REALTOR® members of The Canadian Real Estate Association.
