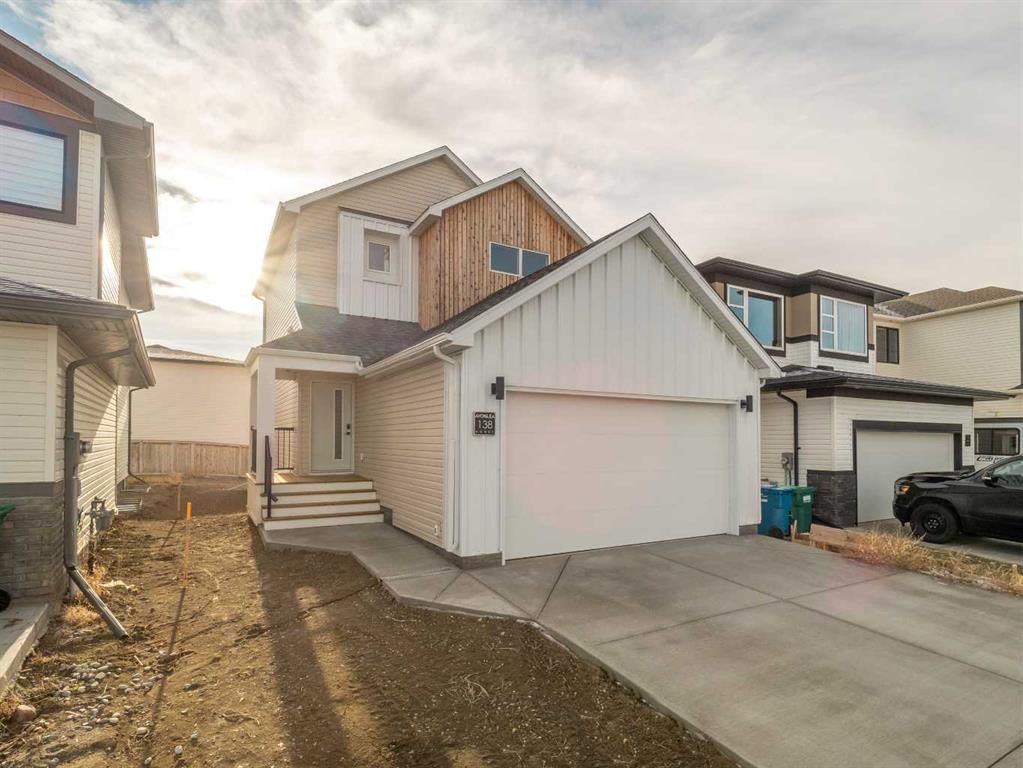138 Goldenrod Road West, Lethbridge, AB T1J5W8
Beds
3
Baths
2.5
Sqft
1306
Community
Country Meadows Estates
This home sold for $***,*** in February 2024
Transaction History
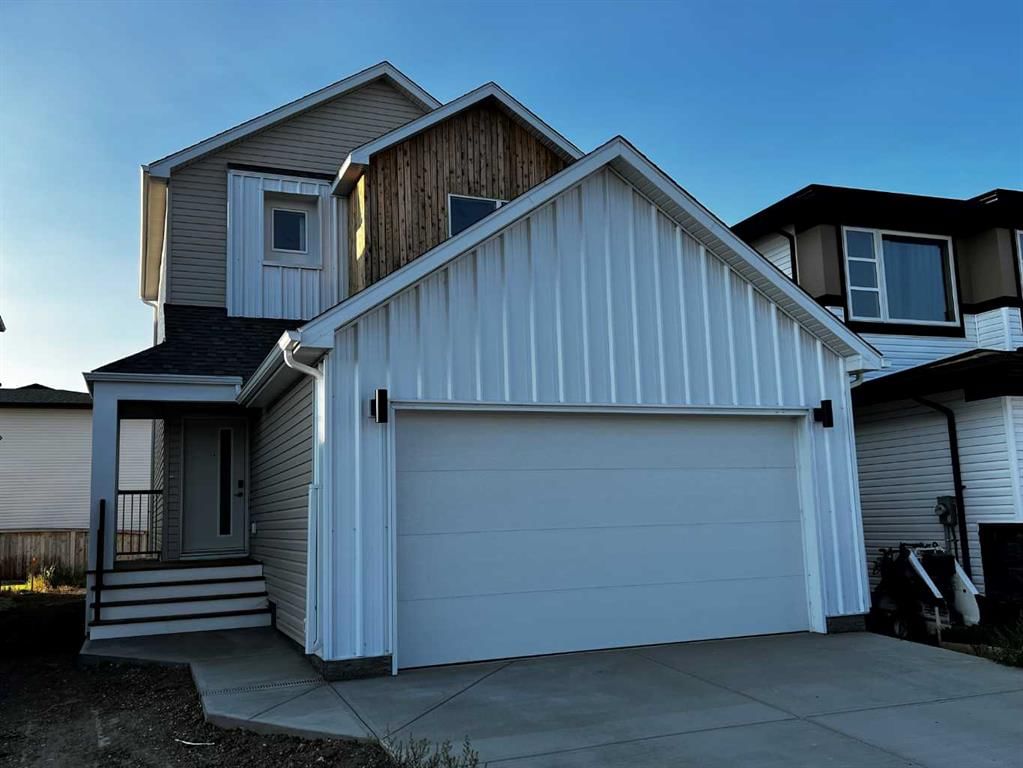
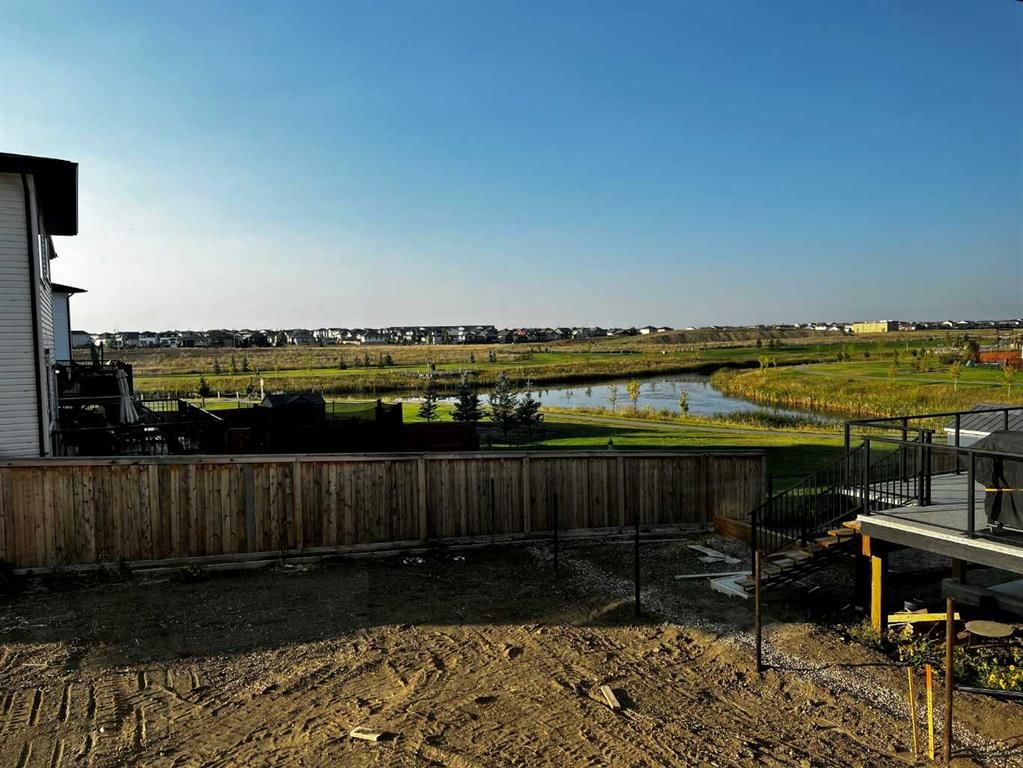
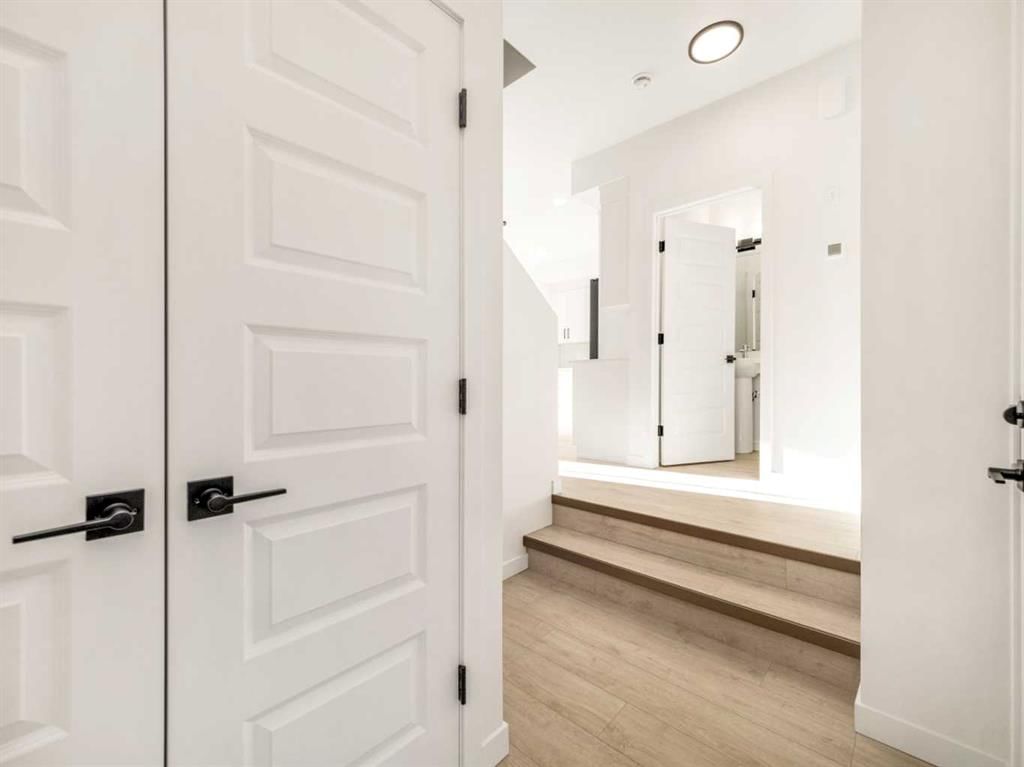
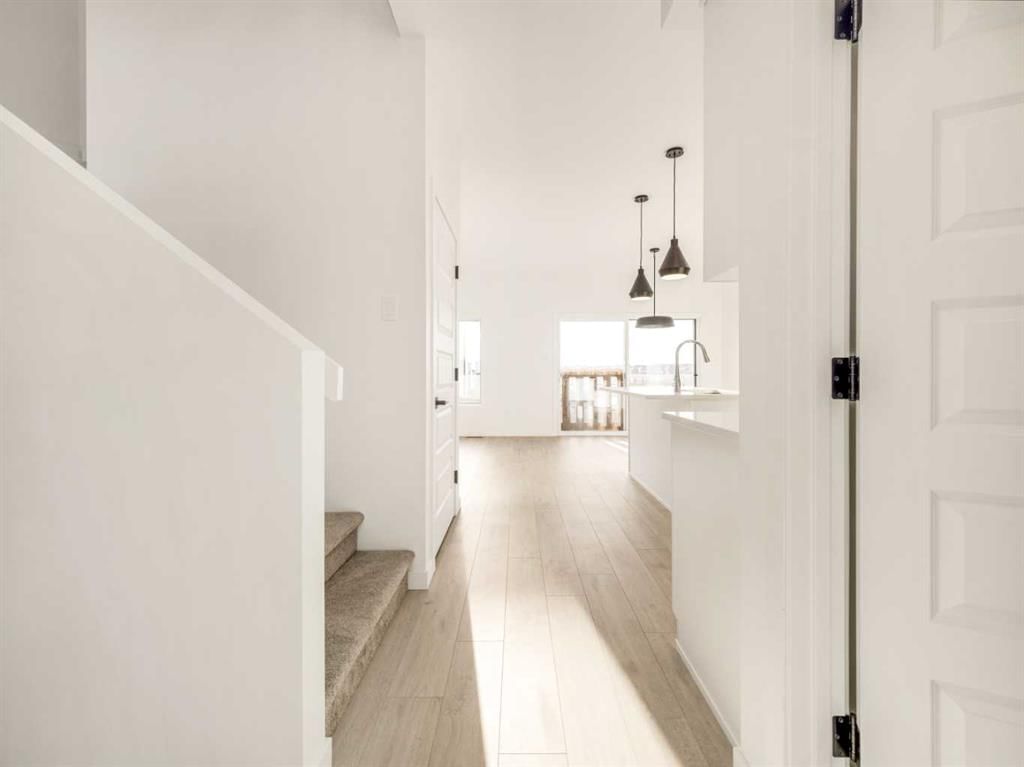
Key Details
Date Listed
August 2023
Date Sold
February 2024
Days on Market
156
List Price
$***,***
Sale Price
$***,***
Sold / List Ratio
***%
Property Overview
Home Type
Detached
Building Type
House
Lot Size
4356 Sqft
Community
Country Meadows Estates
Beds
3
Heating
Data Unavailable
Full Baths
2
Cooling
Data Unavailable
Half Baths
1
Parking Space(s)
2
Year Built
2022
Property Taxes
$1,052
Price / Sqft
$344
Land Use
RCL
Style
Two Storey
Sold Property Trends in Country Meadows Estates
Description
Collapse
Interior Details
Expand
Flooring
Carpet, Laminate Flooring
Heating
See Home Description
Basement details
Unfinished
Basement features
Full
Exterior Details
Expand
Exterior
Vinyl Siding, Wood Siding
Number of finished levels
2
Construction type
Wood Frame
Roof type
Asphalt Shingles
Foundation type
Concrete
More Information
Expand
Property
Community features
Park, Playground, Schools Nearby, Shopping Nearby
Multi-unit property?
Data Unavailable
HOA fee includes
See Home Description
Parking
Parking space included
Yes
Total parking
2
Parking features
Double Garage Attached
This REALTOR.ca listing content is owned and licensed by REALTOR® members of The Canadian Real Estate Association.
