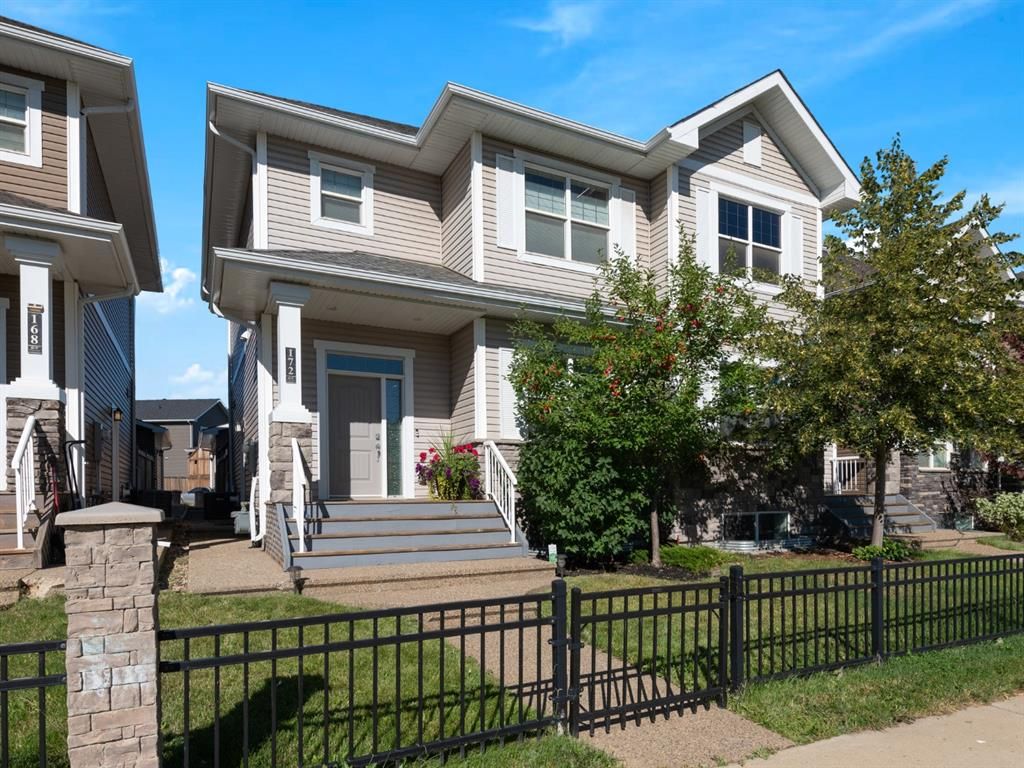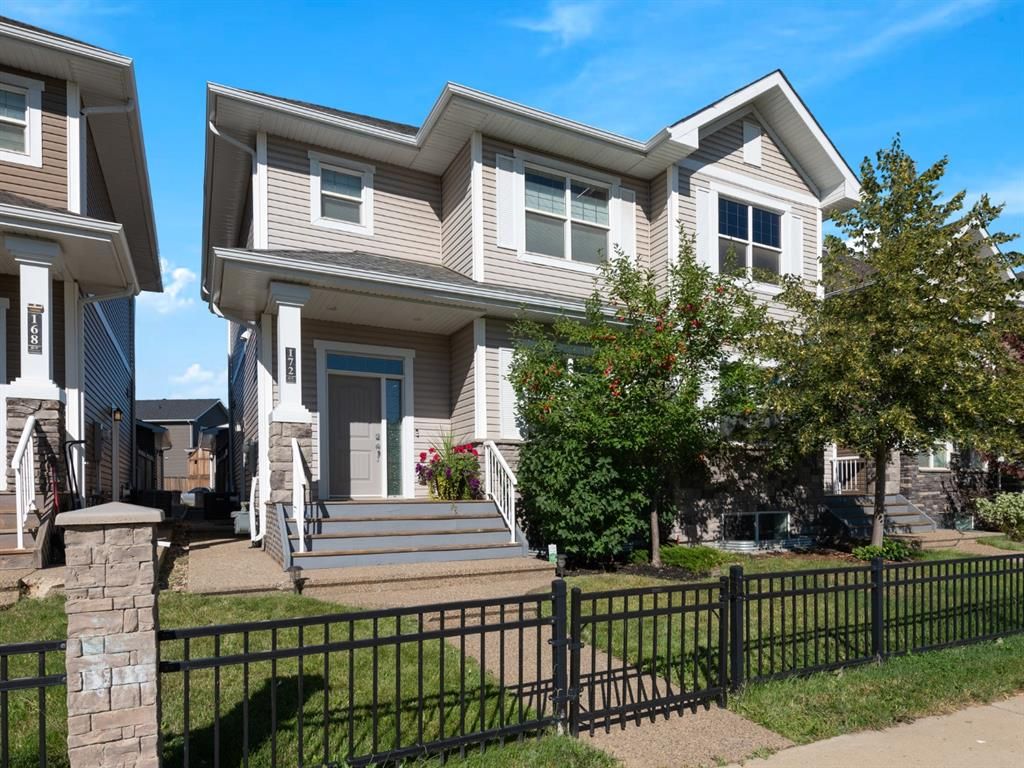172 Heritage Drive, Fort McMurray, AB T9K0X7
Beds
4
Baths
3.5
Sqft
1568
Community
Parsons North
This home sold for $***,*** in September 2022
Transaction History
Is this your home?
Claim your property and get key data

Key Details
Date Listed
September 2022
Date Sold
September 2022
Days on Market
13
List Price
$***,***
Sale Price
$***,***
Sold / List Ratio
***%
Property Overview
Home Type
Semi-Detached
Lot Size
3049 Sqft
Community
Parsons North
Beds
4
Heating
Natural Gas
Full Baths
3
Cooling
Air Conditioning (Central)
Half Baths
1
Parking Space(s)
2
Year Built
2013
Property Taxes
$2,281
Price / Sqft
$323
Land Use
ND
Style
Two Storey
Sold Property Trends in Parsons North
Description
Collapse
Interior Details
Expand
Flooring
Carpet, Ceramic Tile, Hardwood
Heating
See Home Description
Cooling
Air Conditioning (Central)
Basement details
Finished, Suite
Basement features
Full
Appliances included
Window Coverings
Exterior Details
Expand
Exterior
See Home Description
Construction type
See Home Description
Roof type
Asphalt Shingles
Foundation type
Concrete
More Information
Expand
Property
Community features
Lake, Playground, Sidewalks, Street Lights
Multi-unit property?
Data Unavailable
HOA fee includes
See Home Description
Parking
Parking space included
Yes
Total parking
2
Parking features
Double Garage Detached
This REALTOR.ca listing content is owned and licensed by REALTOR® members of The Canadian Real Estate Association.



