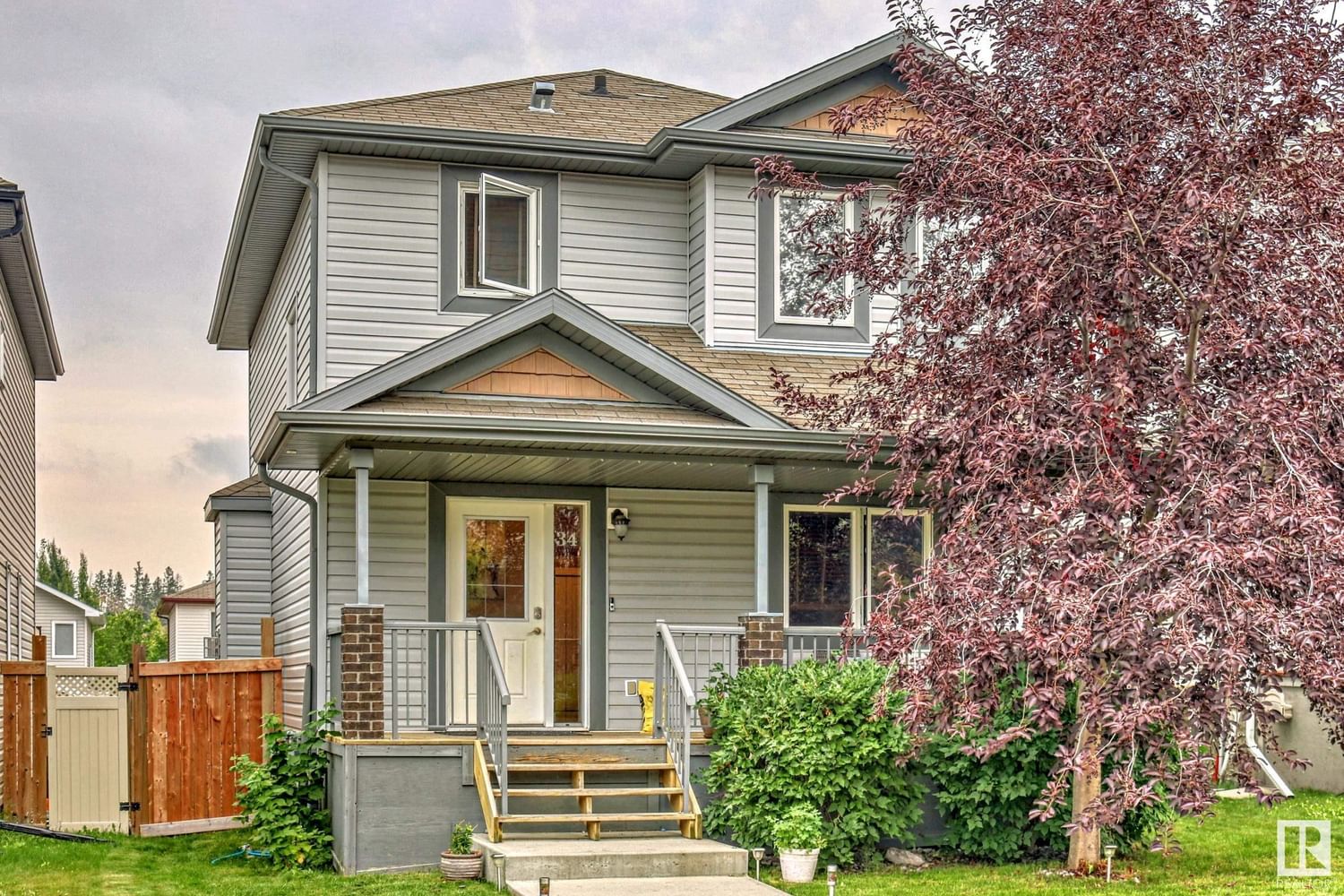34 Veronica Hill(S), Spruce Grove, AB T7X0H1
Beds
4
Baths
3.5
Sqft
1528
Community
Spruce Village
Transaction History
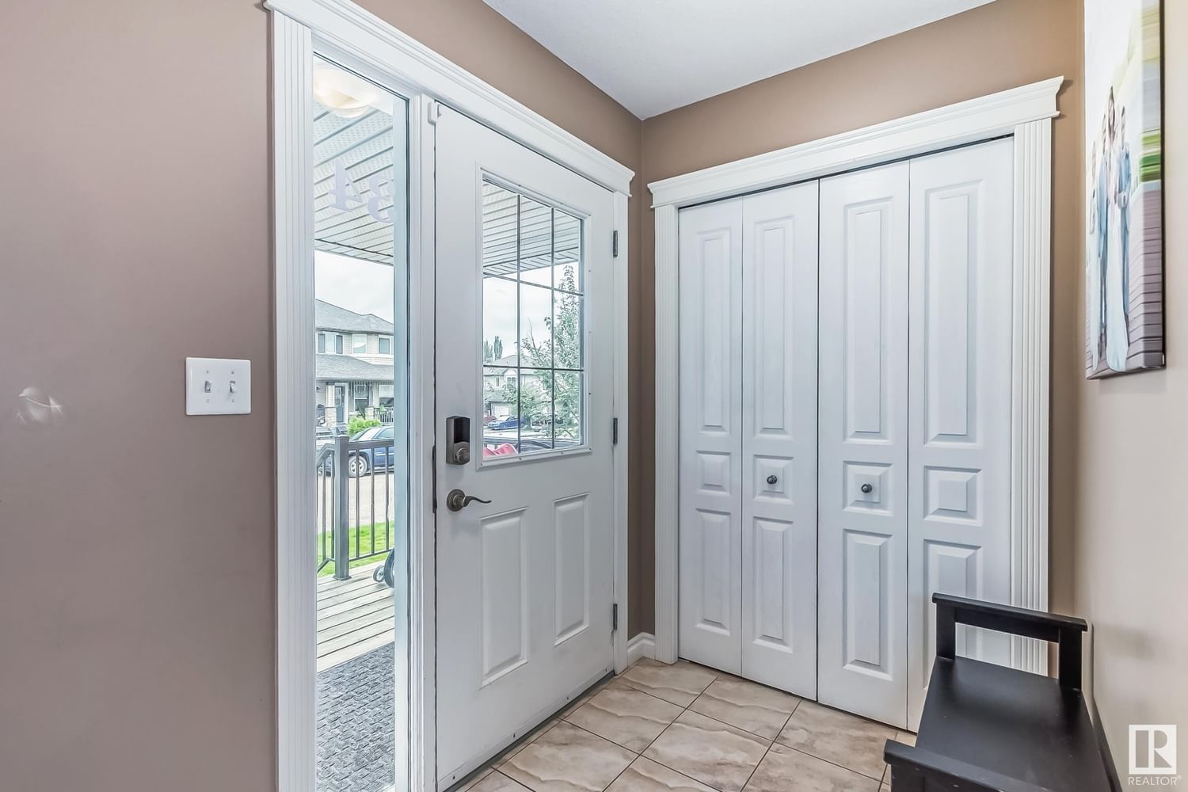
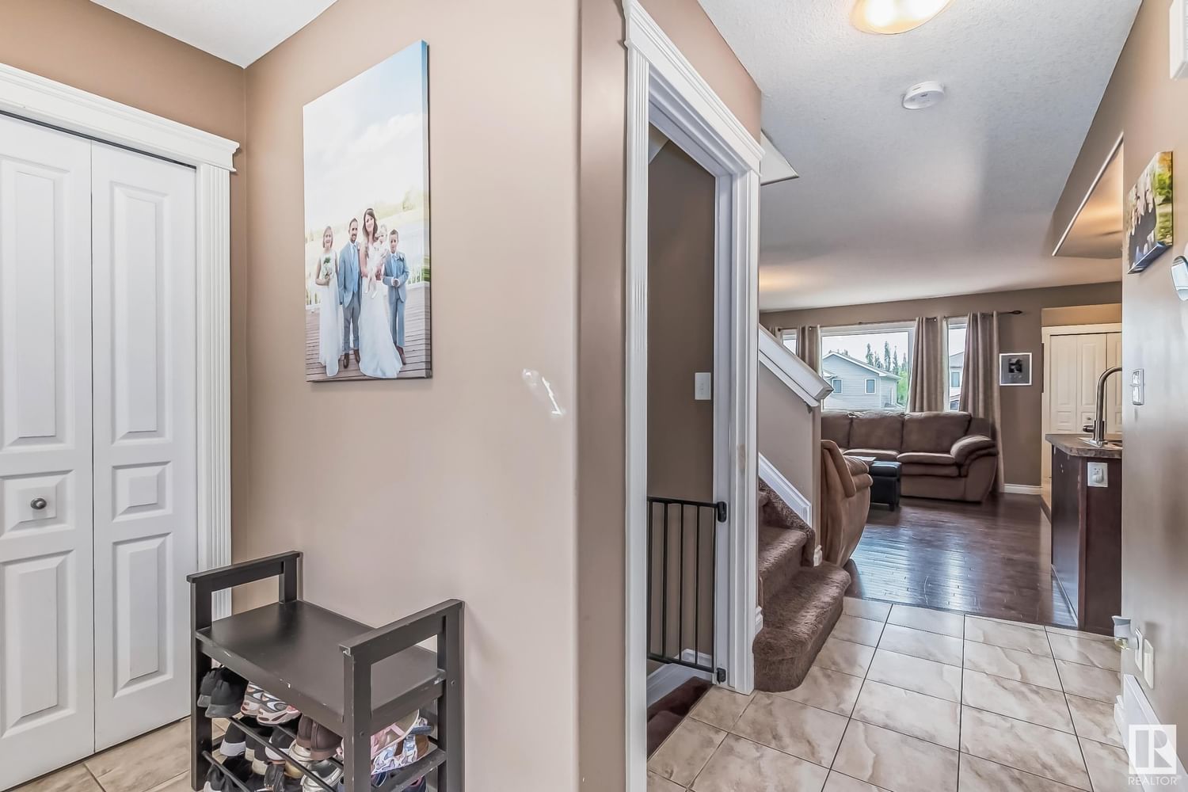
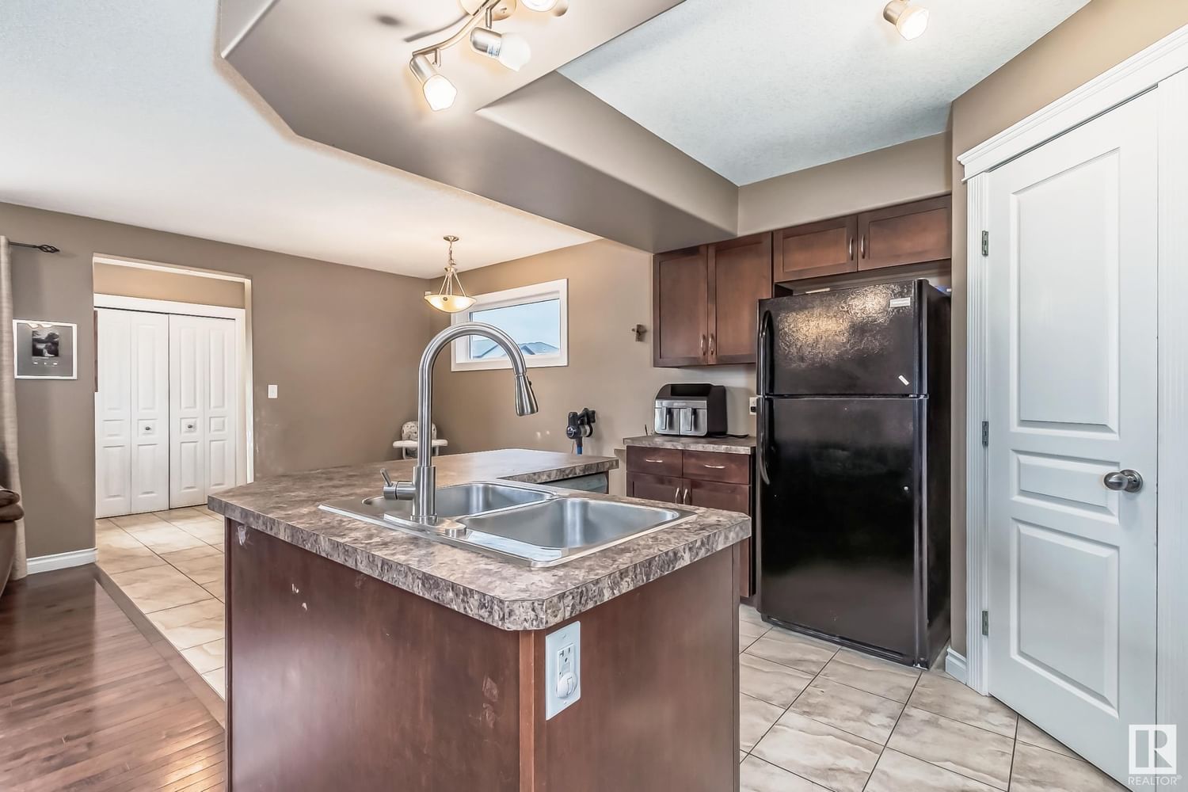
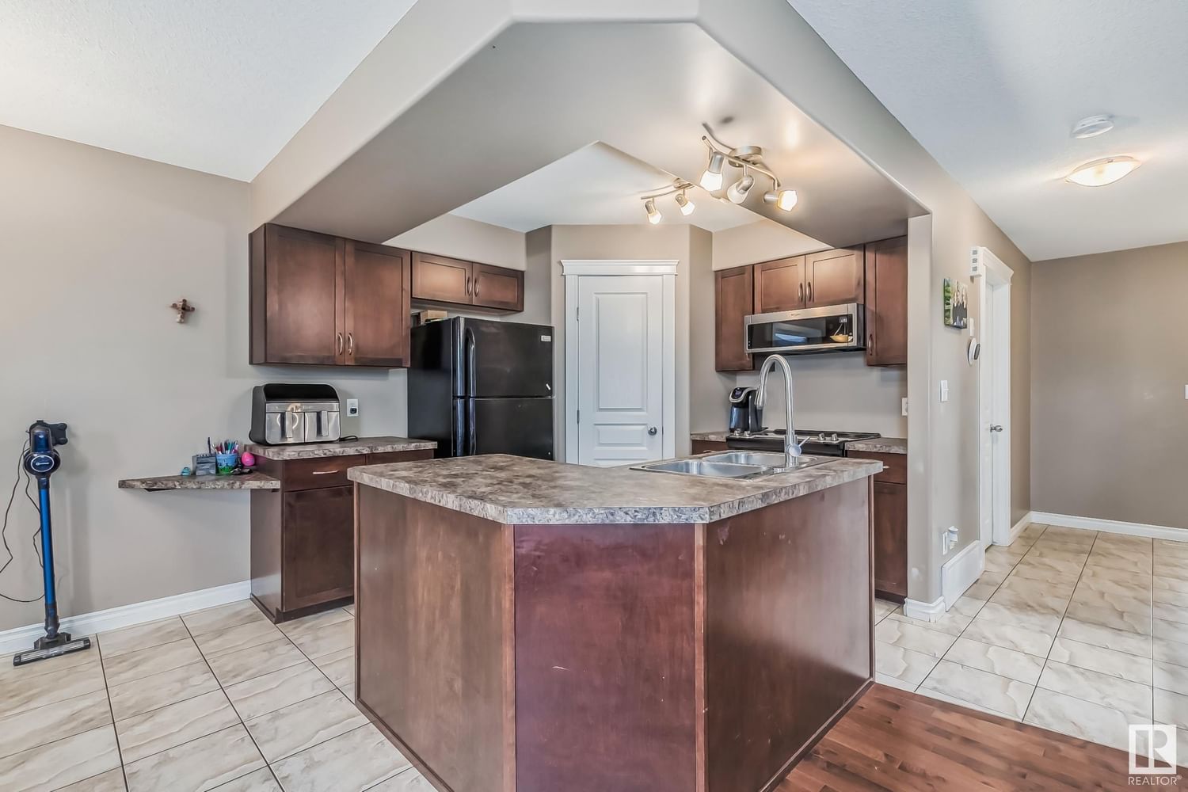
Key Details
Date Listed
August 2023
Date Sold
N/A
Days on Market
40
List Price
$***,***
Sale Price
N/A
Sold / List Ratio
N/A
Property Overview
Home Type
Detached
Building Type
House
Lot Size
3260 Sqft
Community
Spruce Village
Beds
4
Heating
Natural Gas
Full Baths
3
Cooling
Data Unavailable
Half Baths
1
Year Built
2010
Price / Sqft
$255
Style
Two Storey
Sold Property Trends in Spruce Village
Description
Collapse
Interior Details
Expand
Flooring
Carpet, Ceramic Tile, Hardwood
Heating
See Home Description
Basement details
Finished
Basement features
Full
Appliances included
Dryer, Garage Control(s), Refrigerator, Dishwasher, Window Coverings
Exterior Details
Expand
Exterior
Wood Siding, Vinyl Siding
Number of finished levels
2
Construction type
Wood Frame
Roof type
Asphalt Shingles
Foundation type
Concrete
More Information
Expand
Property
Community features
Playground, Pool
Multi-unit property?
Data Unavailable
HOA fee includes
See Home Description
Parking
Parking space included
Yes
Parking features
Double Garage Detached
This REALTOR.ca listing content is owned and licensed by REALTOR® members of The Canadian Real Estate Association.
