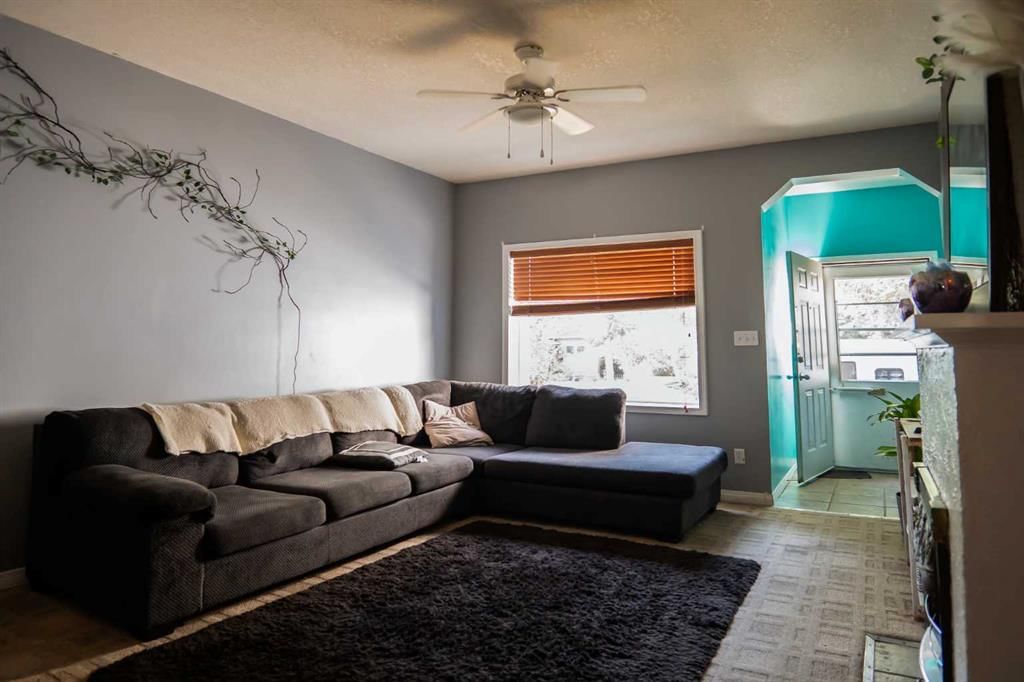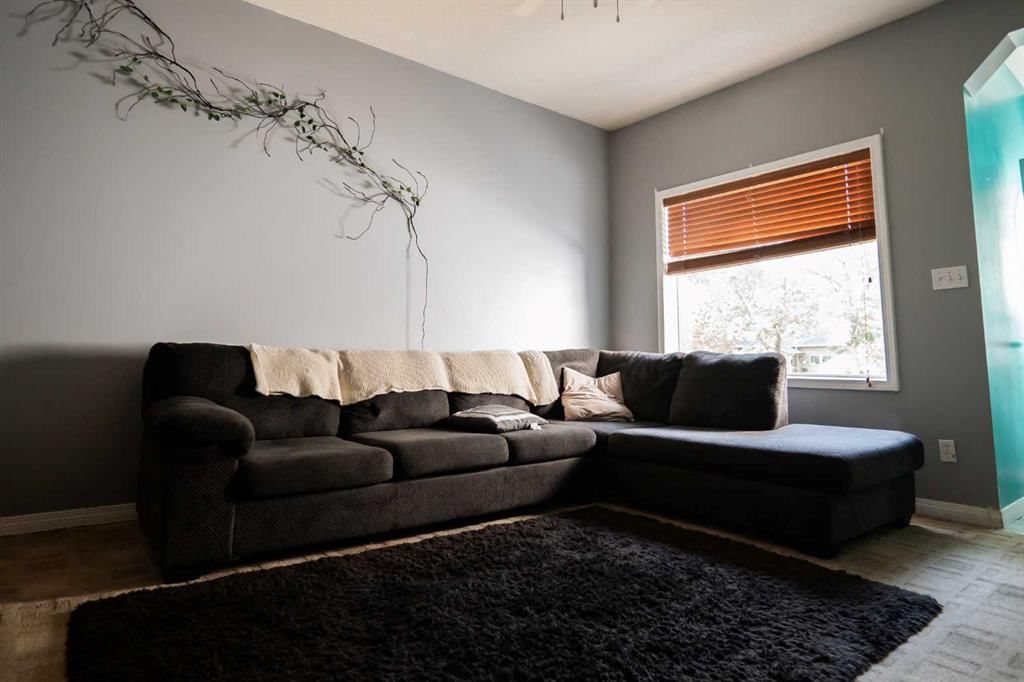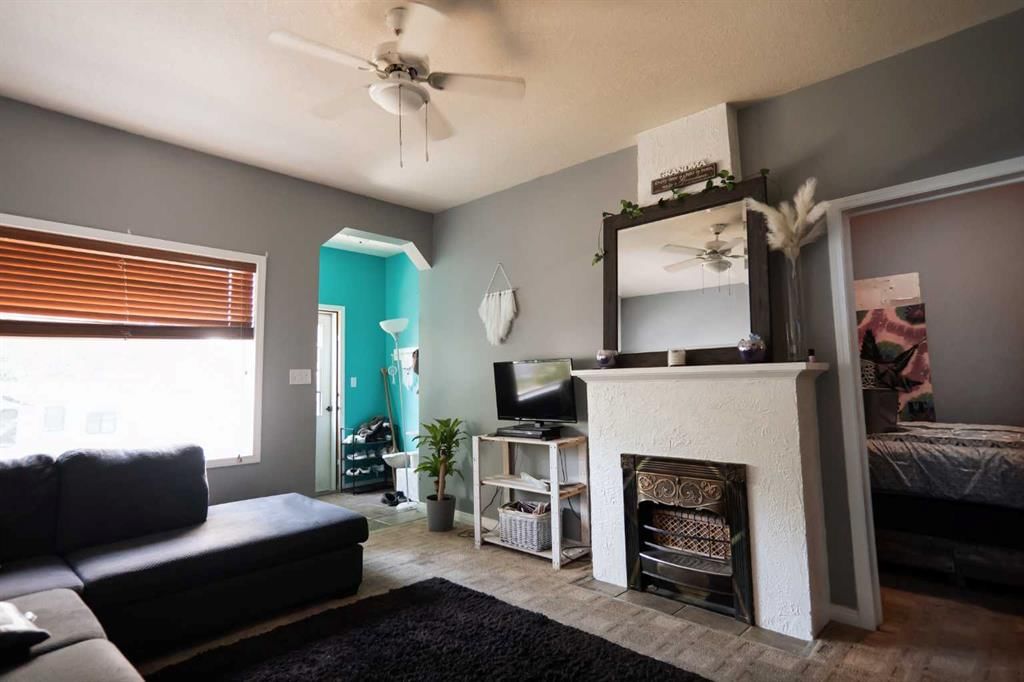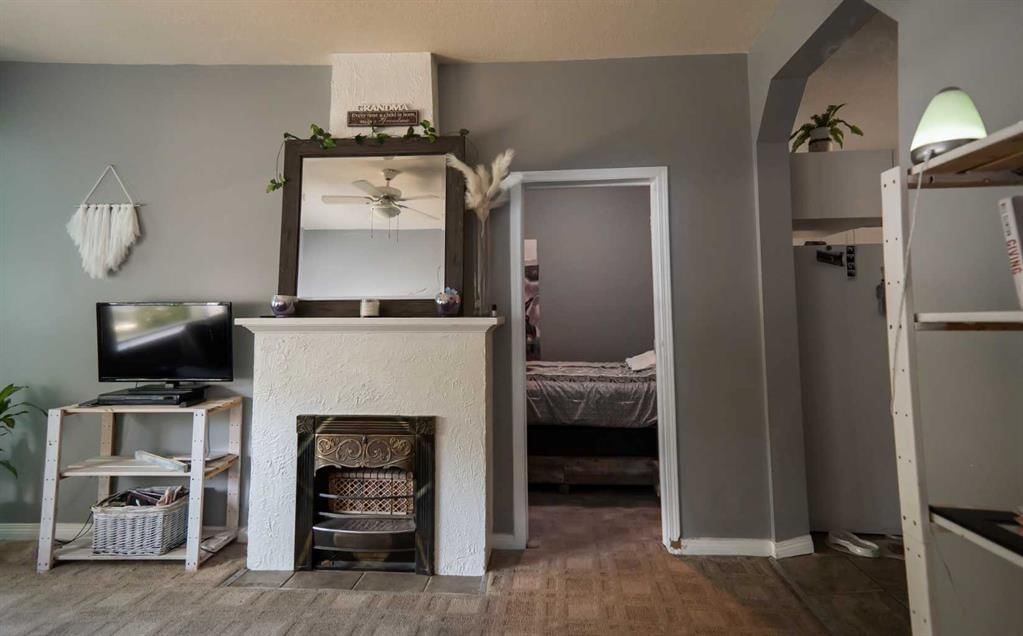1246 5A Avenue South, Lethbridge, AB T1J0Y2
Beds
3
Baths
1
Sqft
1088
Community
London Road
This home sold for $***,*** in March 2024
Transaction History




Key Details
Date Listed
August 2023
Date Sold
March 2024
Days on Market
210
List Price
$***,***
Sale Price
$***,***
Sold / List Ratio
**%
Property Overview
Home Type
Detached
Building Type
House
Lot Size
3049 Sqft
Community
London Road
Beds
3
Heating
Data Unavailable
Full Baths
1
Cooling
Data Unavailable
Parking Space(s)
2
Year Built
1900
Property Taxes
$2,200
Price / Sqft
$219
Land Use
R-L(L)
Style
One And Half Storey
Sold Property Trends in London Road
Description
Collapse
Interior Details
Expand
Flooring
Carpet
Heating
See Home Description
Basement details
Partly Finished
Basement features
Crawl Space, Part
Appliances included
Bar Fridge, Electric Stove, Microwave Hood Fan
Exterior Details
Expand
Exterior
Vinyl Siding
Construction type
See Home Description
Roof type
Asphalt Shingles
Foundation type
Preserved Wood
More Information
Expand
Property
Community features
Park, Schools Nearby, Shopping Nearby, Sidewalks
Multi-unit property?
Data Unavailable
HOA fee includes
See Home Description
Parking
Parking space included
Yes
Total parking
2
Parking features
No Garage
This REALTOR.ca listing content is owned and licensed by REALTOR® members of The Canadian Real Estate Association.



