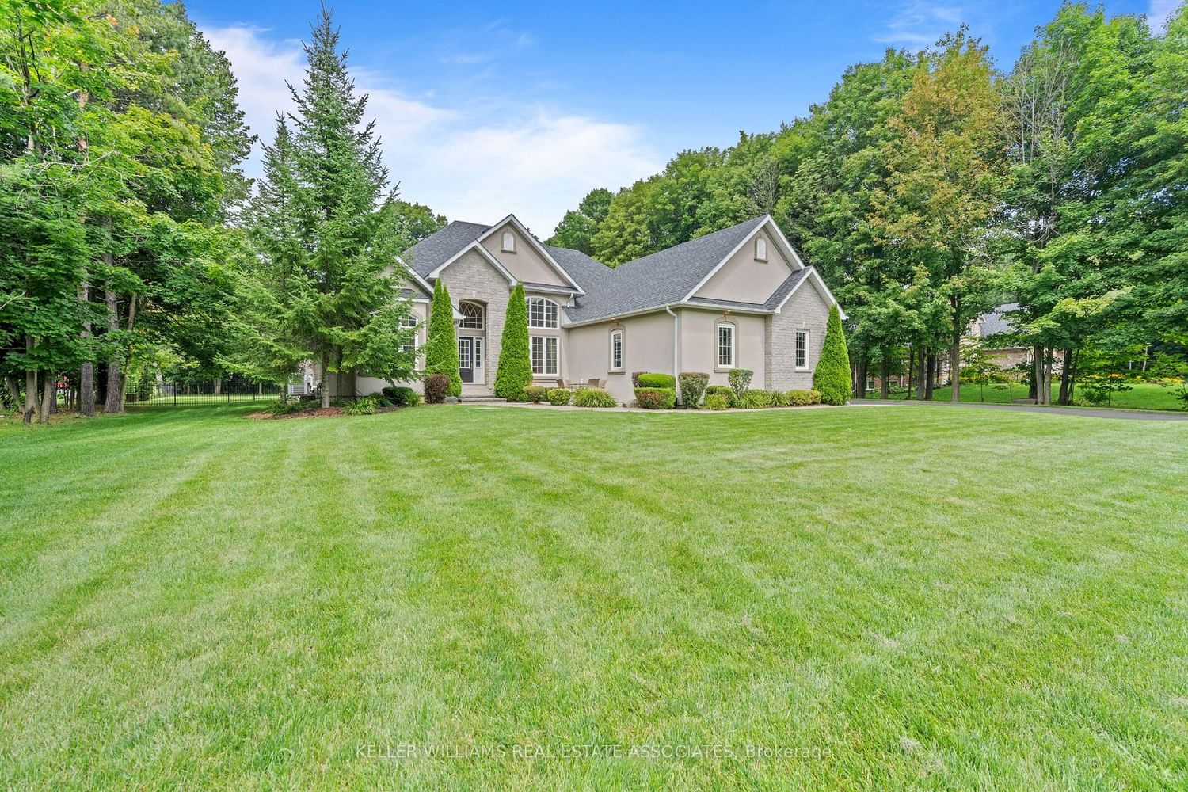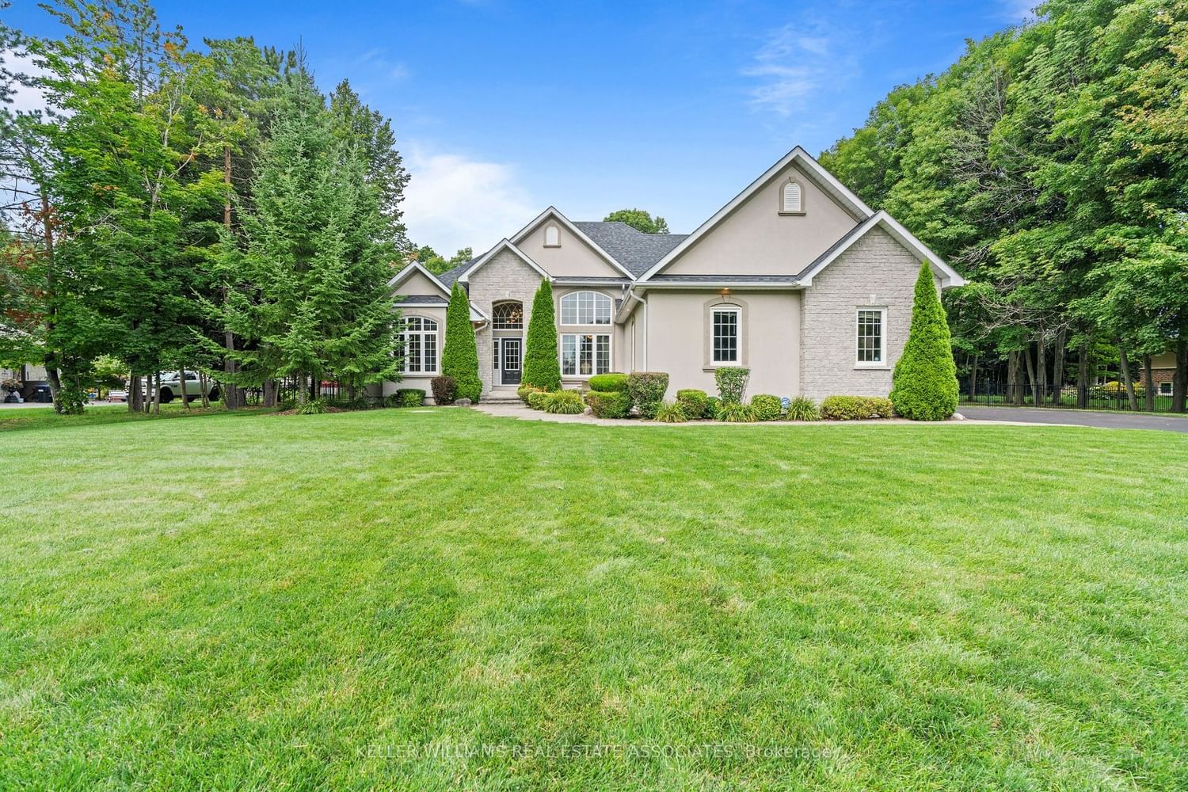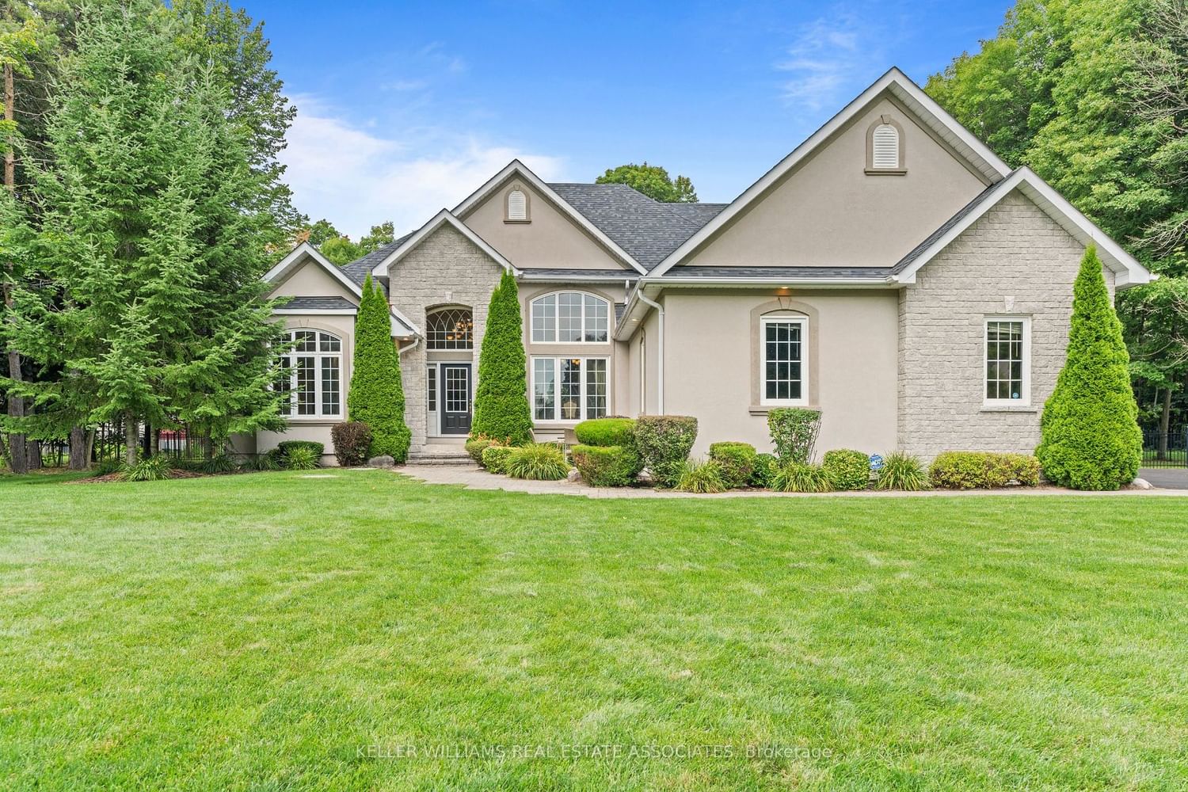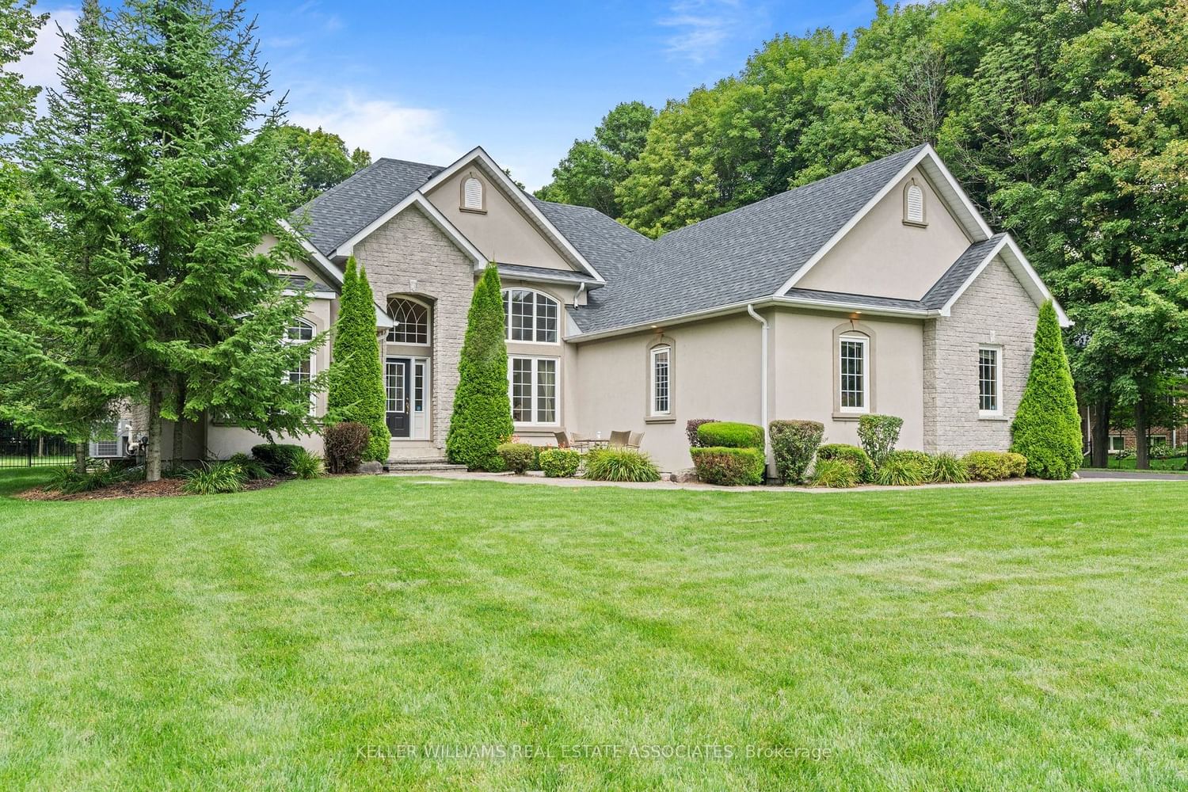4 Red Oak Crescent, Oro-Medonte, ON L0L2L0
Beds
7
Baths
4
Sqft
3000
Community
Shanty Bay
This home sold for $*,***,*** in October 2023
Transaction History




Key Details
Date Listed
August 2023
Date Sold
October 2023
Days on Market
60
List Price
$*,***,***
Sale Price
$*,***,***
Sold / List Ratio
**%
Property Overview
Home Type
Detached
Building Type
House
Lot Size
1 Acres
Community
Shanty Bay
Beds
7
Heating
Data Unavailable
Full Baths
4
Cooling
Air Conditioning (Central)
Parking Space(s)
3
Year Built
2008
Property Taxes
$7,375
Price / Sqft
$556
Style
Bungalow
Sold Property Trends in Shanty Bay
Description
Collapse
Interior Details
Expand
Flooring
See Home Description
Heating
See Home Description
Cooling
Air Conditioning (Central)
Basement details
Finished
Basement features
None
Exterior Details
Expand
Exterior
Brick
Number of finished levels
1
Exterior features
Stucco/Plaster
Construction type
See Home Description
Roof type
Other
Foundation type
See Home Description
More Information
Expand
Property
Community features
None
Multi-unit property?
Data Unavailable
HOA fee includes
See Home Description
Parking
Parking space included
Yes
Total parking
3
Parking features
No Garage
This REALTOR.ca listing content is owned and licensed by REALTOR® members of The Canadian Real Estate Association.



