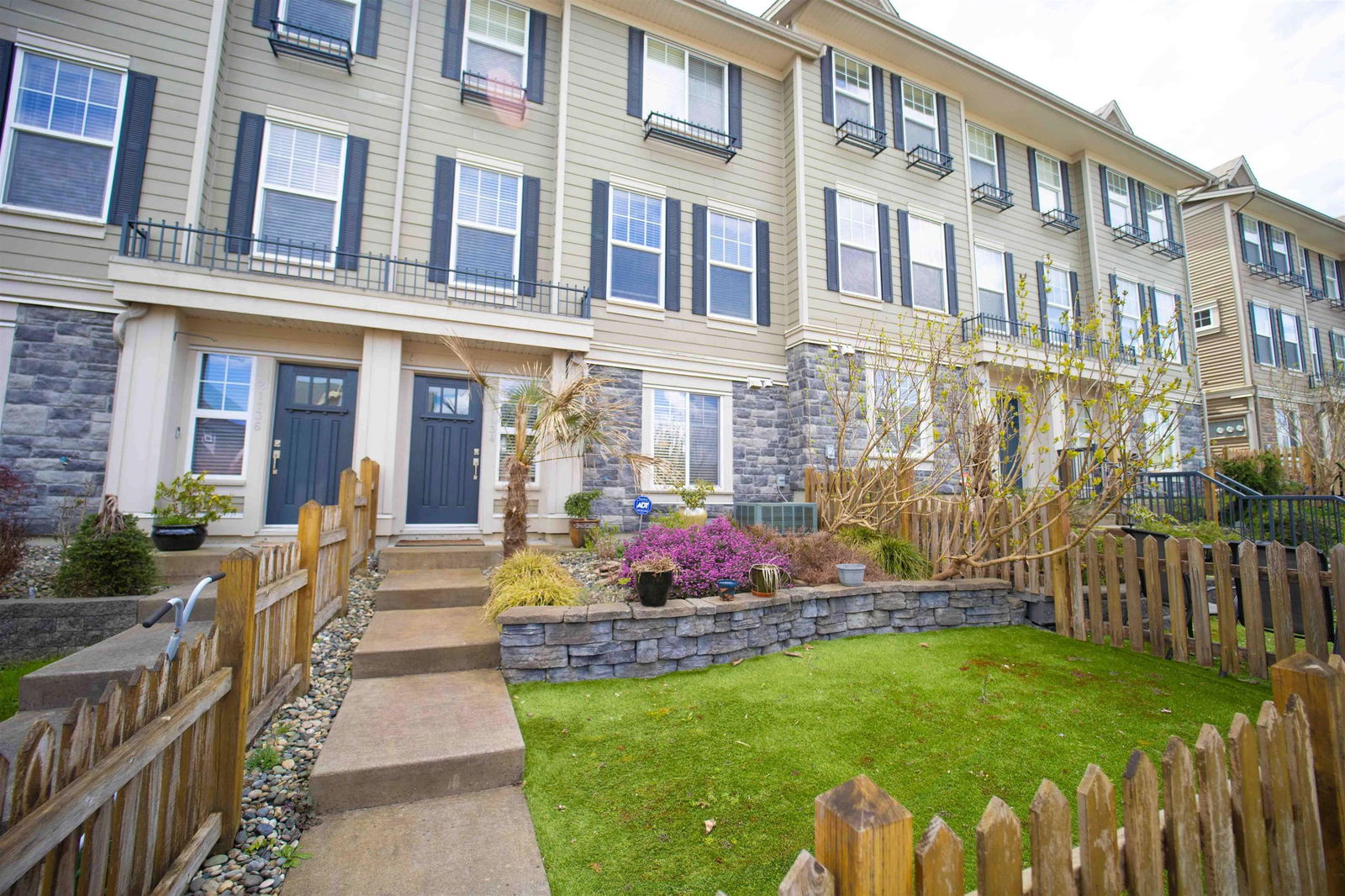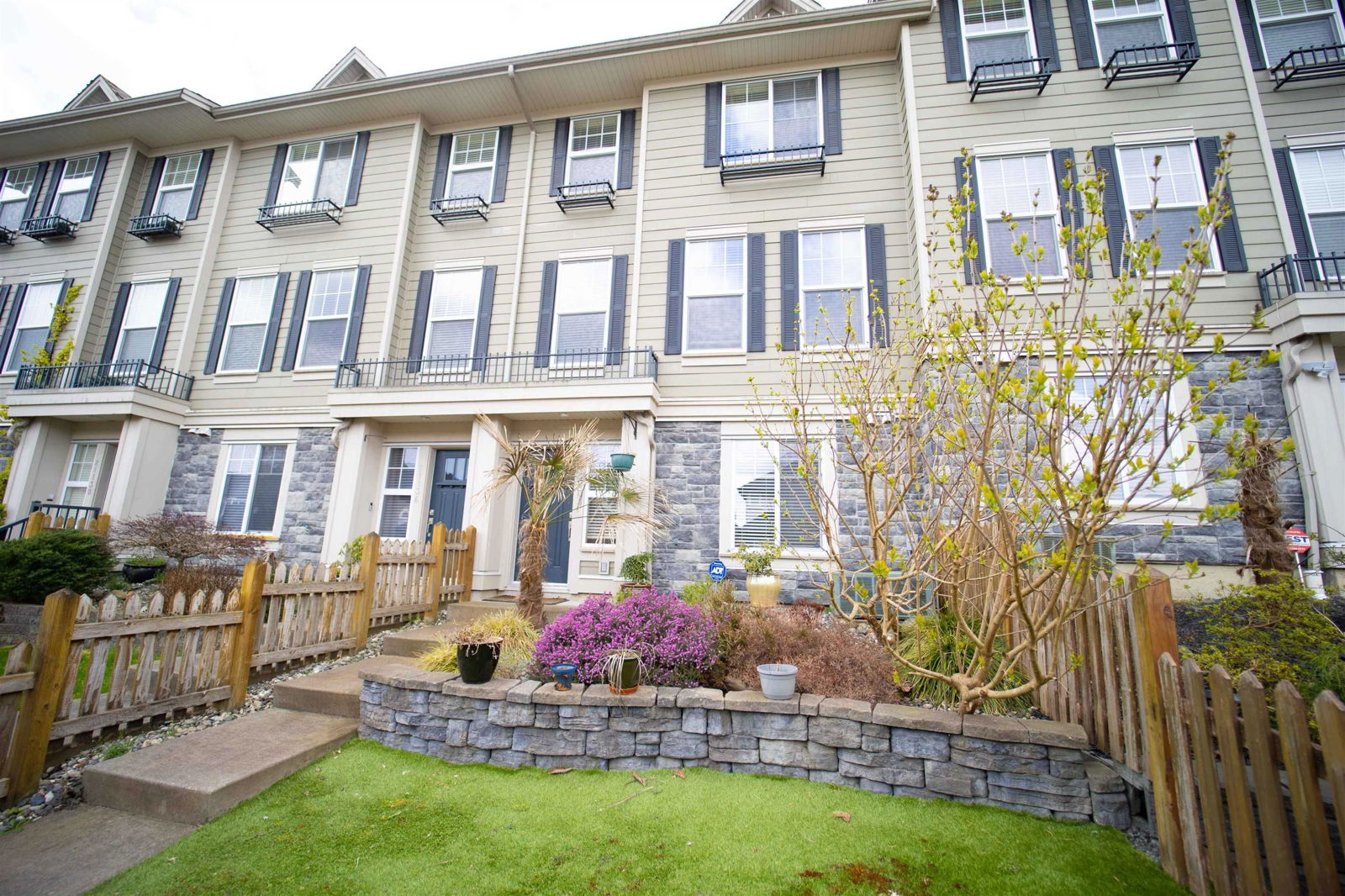21134 80a Avenue, Langley, BC V2Y0J5
Beds
3
Baths
3.5
Sqft
2234
Community
Willoughby Heights
Last sold for $*,***,*** in April 2022
Transaction History
Is this your home?
Claim your property and get key data

Key Details
Date Listed
April 2022
Date Sold
April 2022
Days on Market
3
List Price
$*,***,***
Sale Price
$*,***,***
Sold / List Ratio
***%
Property Overview
Home Type
Row / Townhouse
Lot Size
1742 Sqft
Community
Willoughby Heights
Beds
3
Heating
Natural Gas
Full Baths
3
Cooling
Data Unavailable
Half Baths
1
Parking Space(s)
4
Year Built
2012
Property Taxes
$4,312
Price / Sqft
$547
Style
Three Storey
Sold Property Trends in Willoughby Heights
Description
Collapse
Interior Details
Expand
Flooring
See Home Description
Heating
See Home Description
Number of fireplaces
2
Basement details
Finished
Basement features
Full
Exterior Details
Expand
Exterior
Vinyl Siding
Construction type
See Home Description
Roof type
Other
Foundation type
See Home Description
More Information
Expand
Property
Community features
None
Multi-unit property?
Data Unavailable
HOA fee includes
See Home Description
Strata Details
Strata type
Unsure
Strata fee includes
See Home Description
Animal Policy
No pets
Parking
Parking space included
Yes
Total parking
4
Parking features
No Garage
This REALTOR.ca listing content is owned and licensed by REALTOR® members of The Canadian Real Estate Association.



