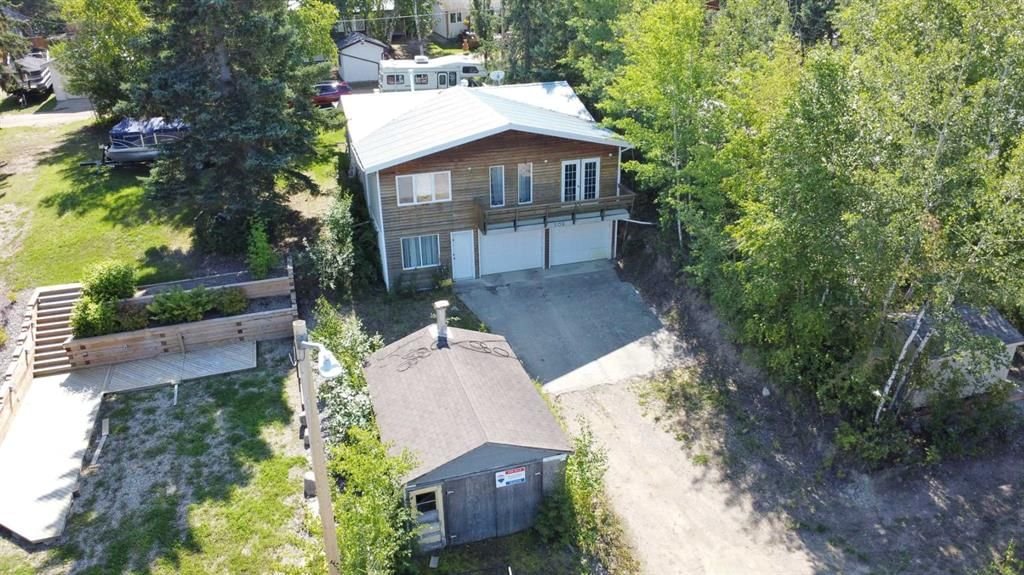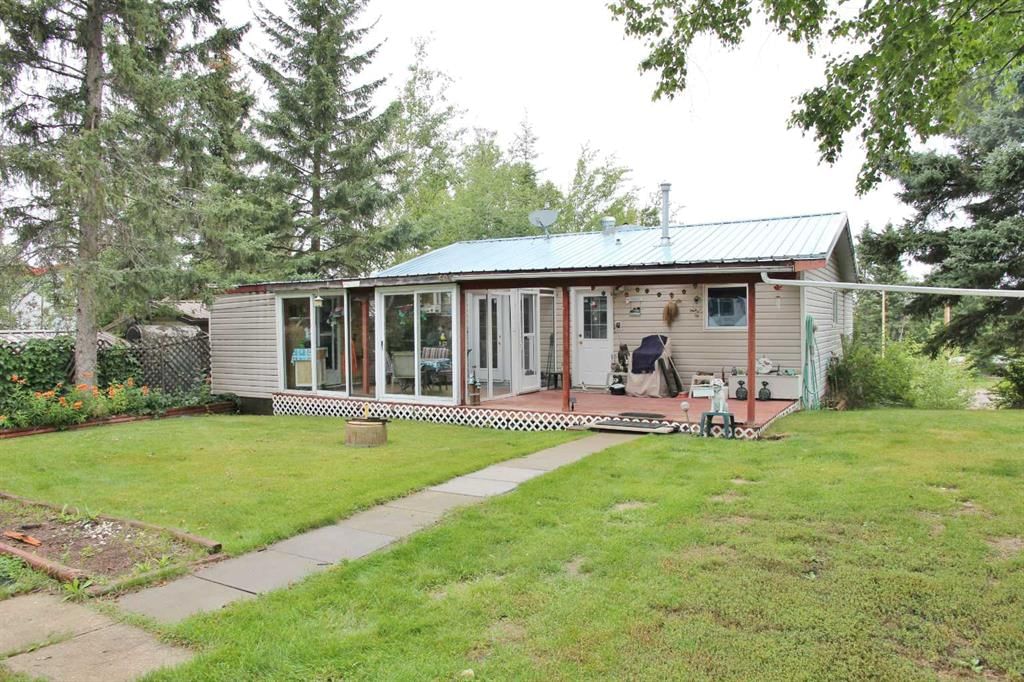506 Loon Drive, Loon Lake, SK S0M1L0
Beds
3
Baths
2
Sqft
1152
This home sold for $***,*** in August 2024
Transaction History
List your home
Want to list your home and save thousands?
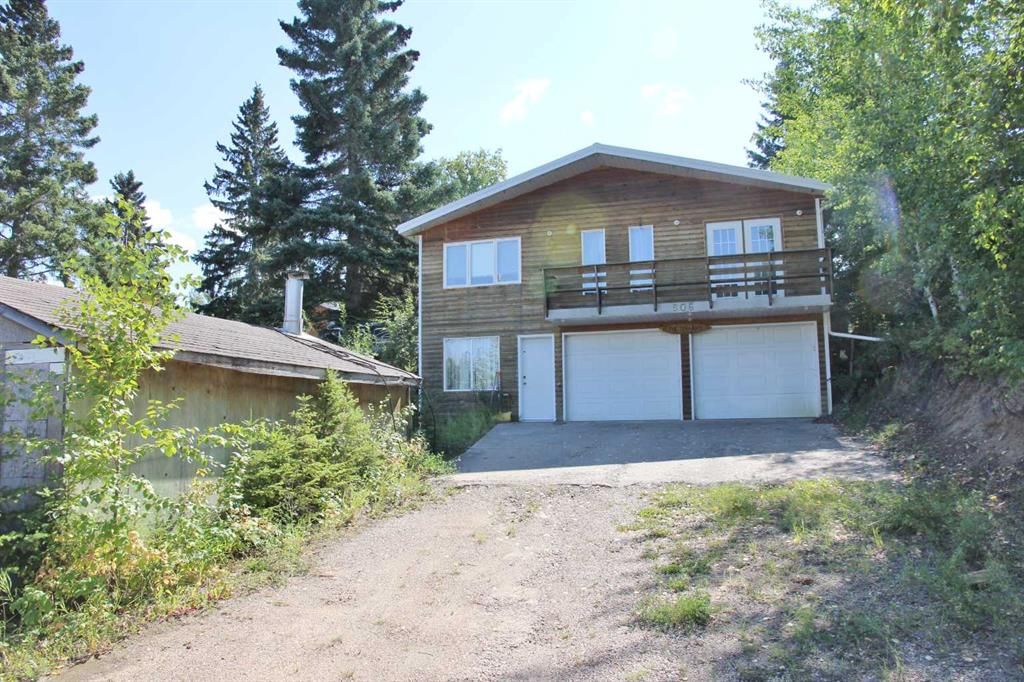
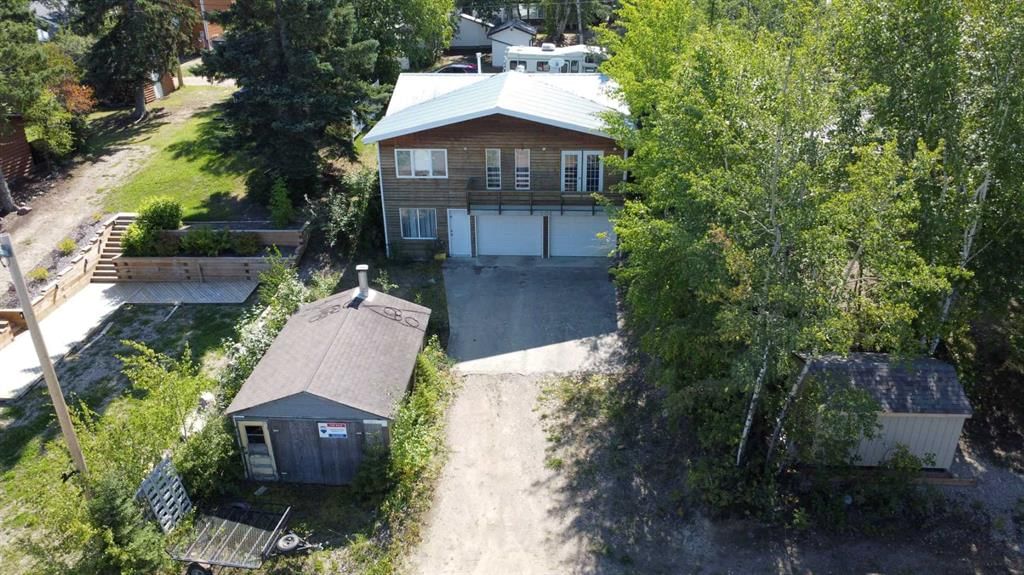
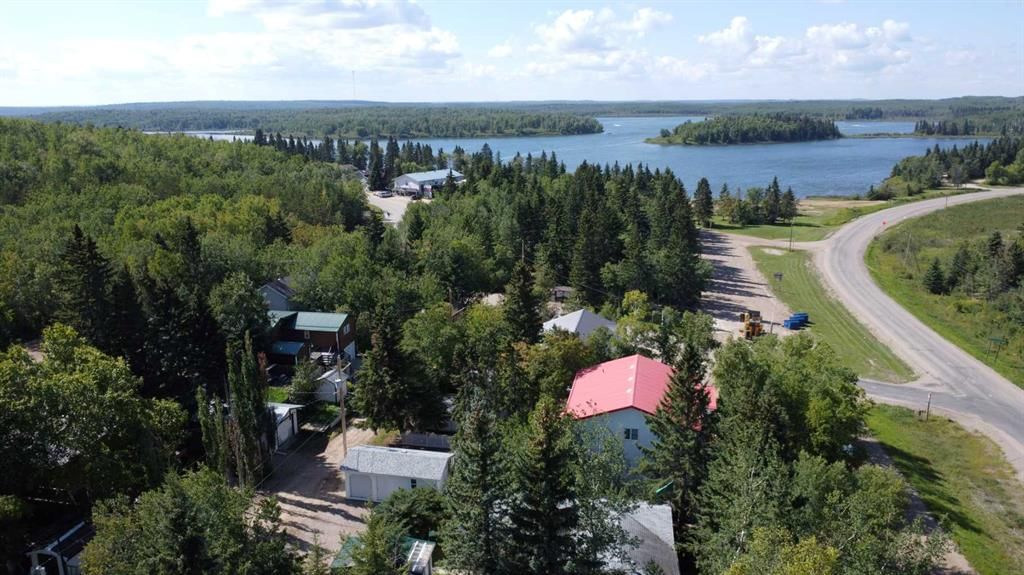
List your home
Want to list your home and save thousands?
Key Details
Date Listed
August 2023
Date Sold
August 2024
Days on System
374
List Price
$***,***
Sale Price
$***,***
Sold / List Ratio
**%
Property Overview
Home Type
Detached
Building Type
House
Lot Size
4792 Sqft
Community
None
Beds
3
Heating
Natural Gas
Full Baths
2
Cooling
Air Conditioning (Central)
Parking Space(s)
10
Year Built
1963
Property Taxes
$2,345
Price / Sqft
$191
Land Use
RES
Style
Bungalow
Find the right tools and guidance for your needs
Explore tailored solutions whether you’re a homeowner, property investor, estate executor, or small builder.

Homeowner
Get ready to sell or buy with Bōde.

Property Investor
Maximize your investment potential.

Estate Executor
Simplify your estate sale process.

Small Builder
Market and sell new builds with ease.
Interior Details
Expand
Flooring
Laminate Flooring, Linoleum
Heating
See Home Description
Cooling
Air Conditioning (Central)
Basement details
Finished, Partly Finished
Basement features
Part
Appliances included
Dishwasher, Dryer, Electric Stove, Freezer, Microwave Hood Fan, Refrigerator, Dishwasher
Exterior Details
Expand
Exterior
Vinyl Siding, Wood Siding
Number of finished levels
1
Construction type
Wood Frame
Roof type
Metal
Foundation type
Preserved Wood
More Information
Expand
Property
Community features
Fishing, Golf, Lake, Playground
Multi-unit property?
Data Unavailable
HOA fee includes
See Home Description
Parking
Parking space included
Yes
Total parking
10
Parking features
No Garage
This REALTOR.ca listing content is owned and licensed by REALTOR® members of The Canadian Real Estate Association.
