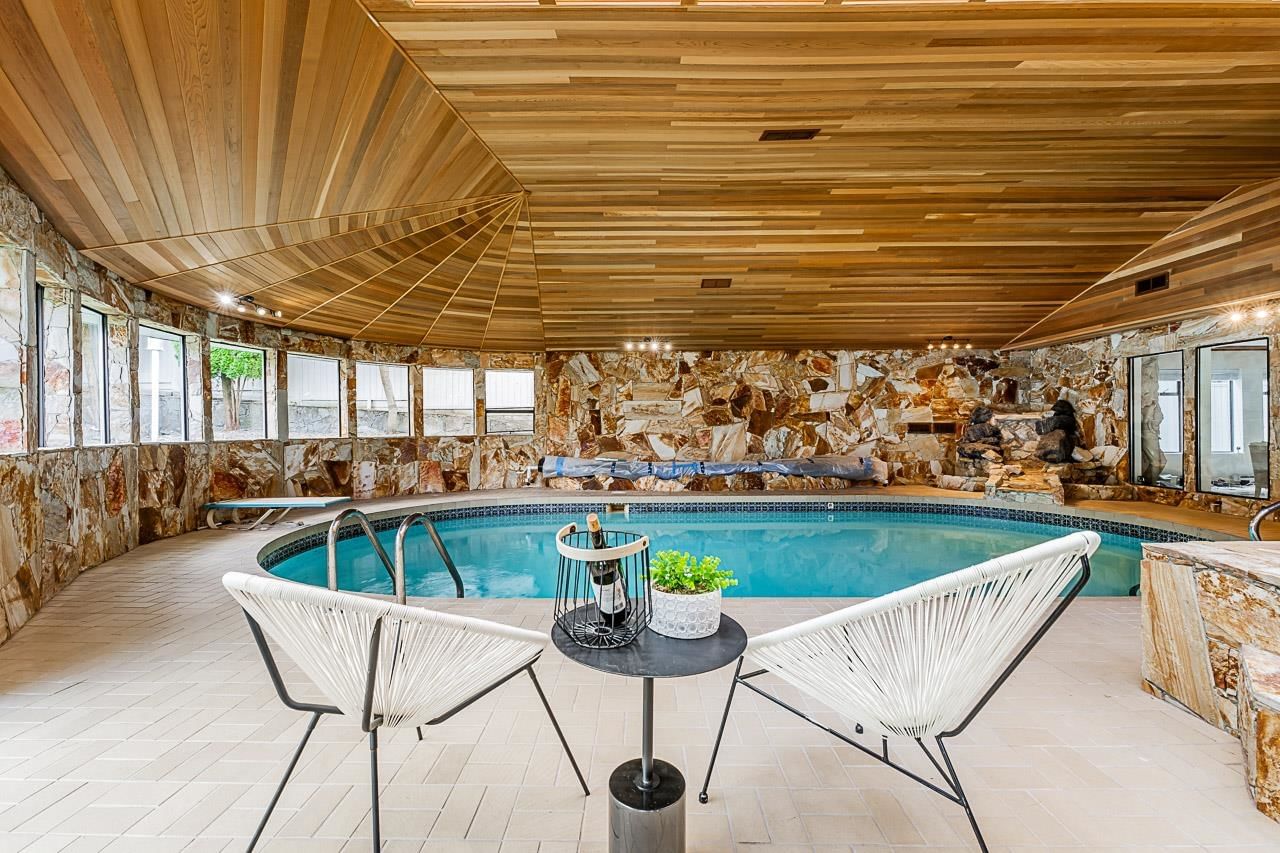6160 Lakeview Avenue, Burnaby, BC V5E2P2
Beds
5
Baths
6.5
Sqft
6716
Community
Upper Deer Lake
Last sold for $*,***,*** in October 2024
Transaction History
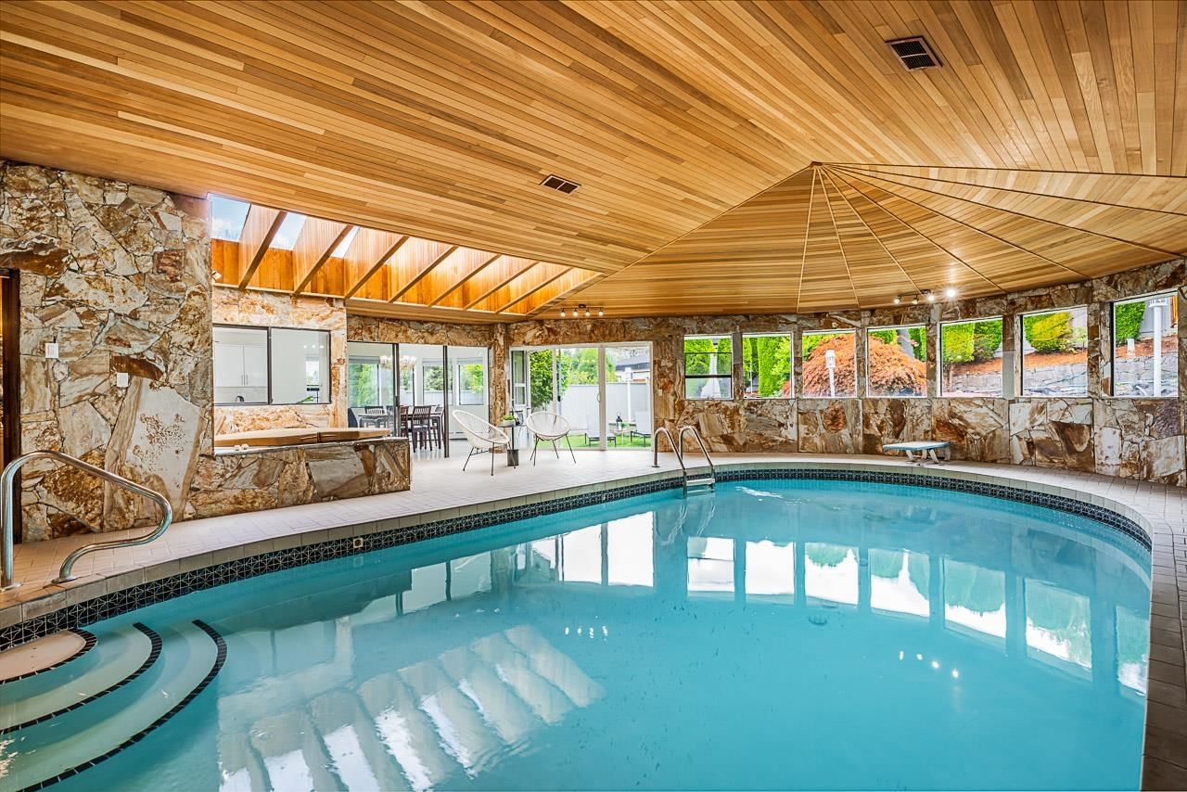
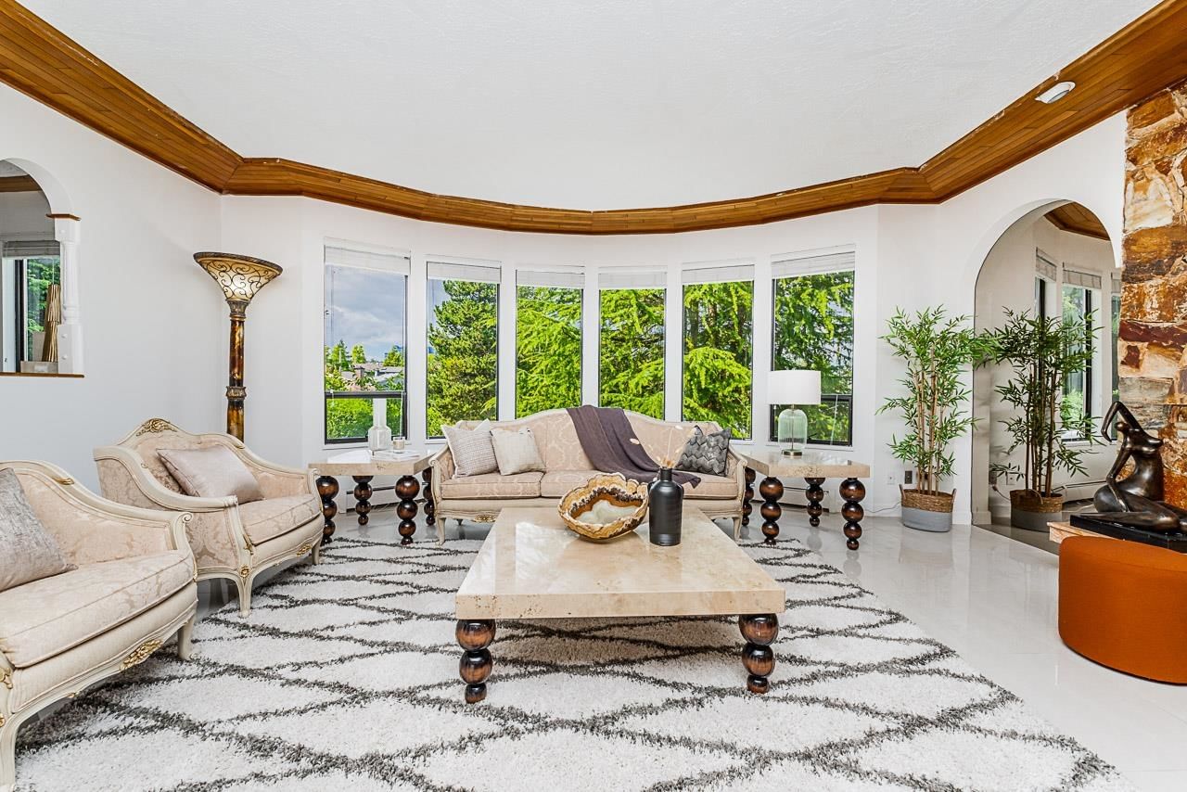
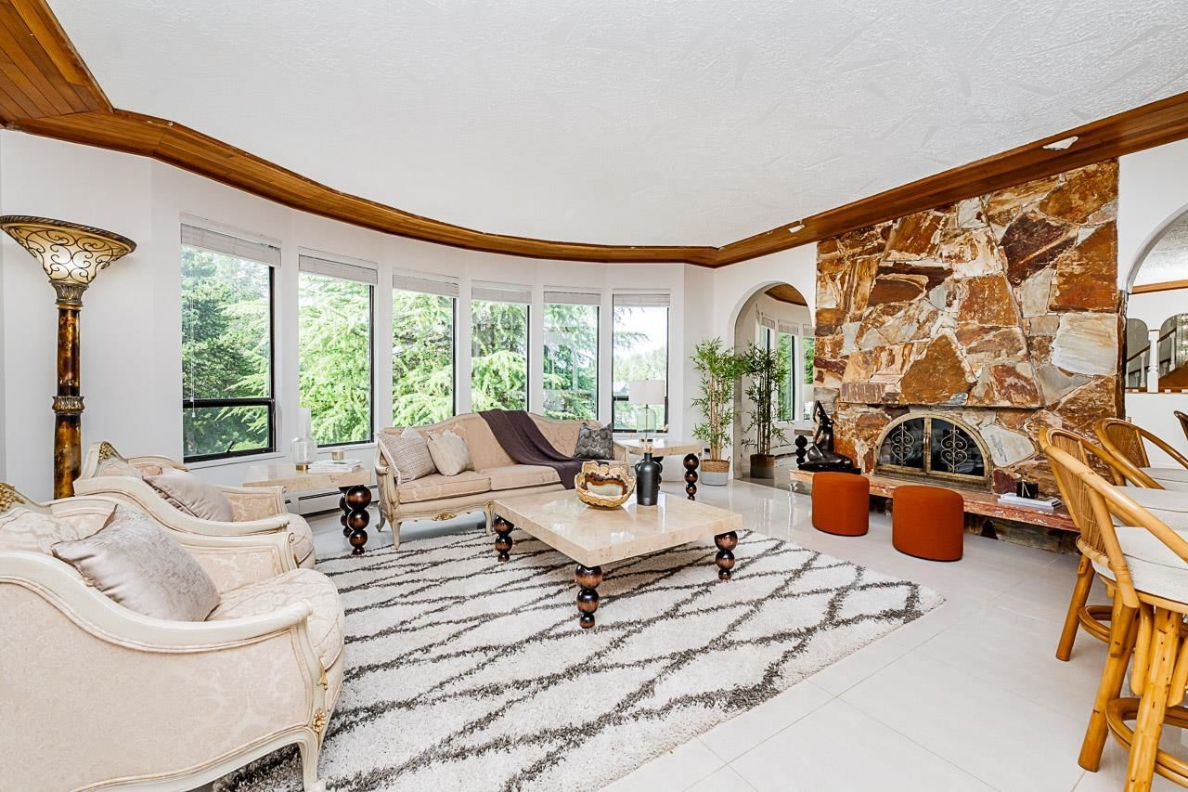
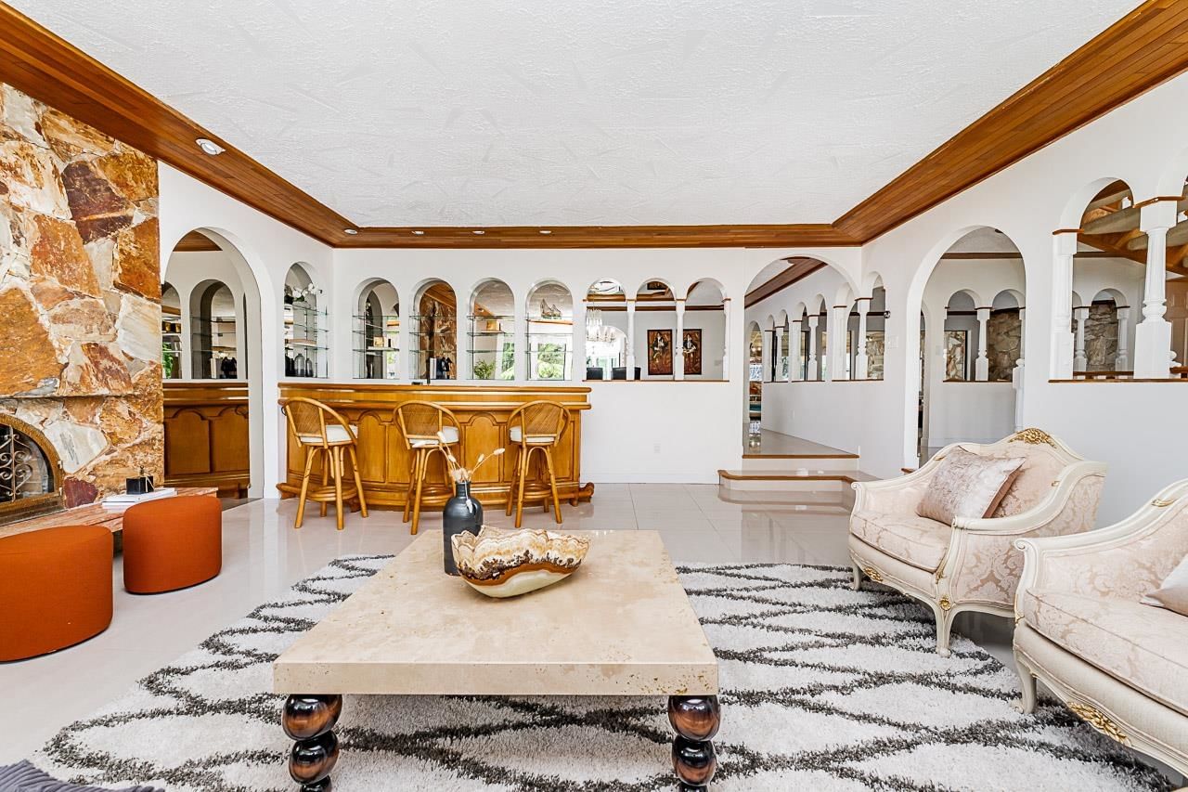
Key Details
Date Listed
October 2024
Date Sold
October 2024
Days on Market
9
List Price
$*,***,***
Sale Price
$*,***,***
Sold / List Ratio
***%
Property Overview
Home Type
Detached
Building Type
House
Lot Size
7841 Sqft
Community
Upper Deer Lake
Beds
5
Heating
Electric, Natural Gas
Full Baths
6
Cooling
Data Unavailable
Half Baths
1
Parking Space(s)
6
Year Built
1981
Property Taxes
$6,662
Price / Sqft
$400
Land Use
R1
Style
Three Storey
Sold Property Trends in Upper Deer Lake
Description
Collapse
Interior Details
Expand
Flooring
Laminate Flooring, Carpet
Heating
See Home Description
Number of fireplaces
4
Basement details
Finished
Basement features
Full
Appliances included
Microwave
Exterior Details
Expand
Exterior
Stone, Wood Siding
Exterior features
Frame - Wood
Construction type
Wood Frame
Roof type
Other
Foundation type
Concrete
More Information
Expand
Property
Community features
Shopping Nearby
Multi-unit property?
Data Unavailable
HOA fee includes
See Home Description
Parking
Parking space included
Yes
Total parking
6
Parking features
No Garage
This REALTOR.ca listing content is owned and licensed by REALTOR® members of The Canadian Real Estate Association.
