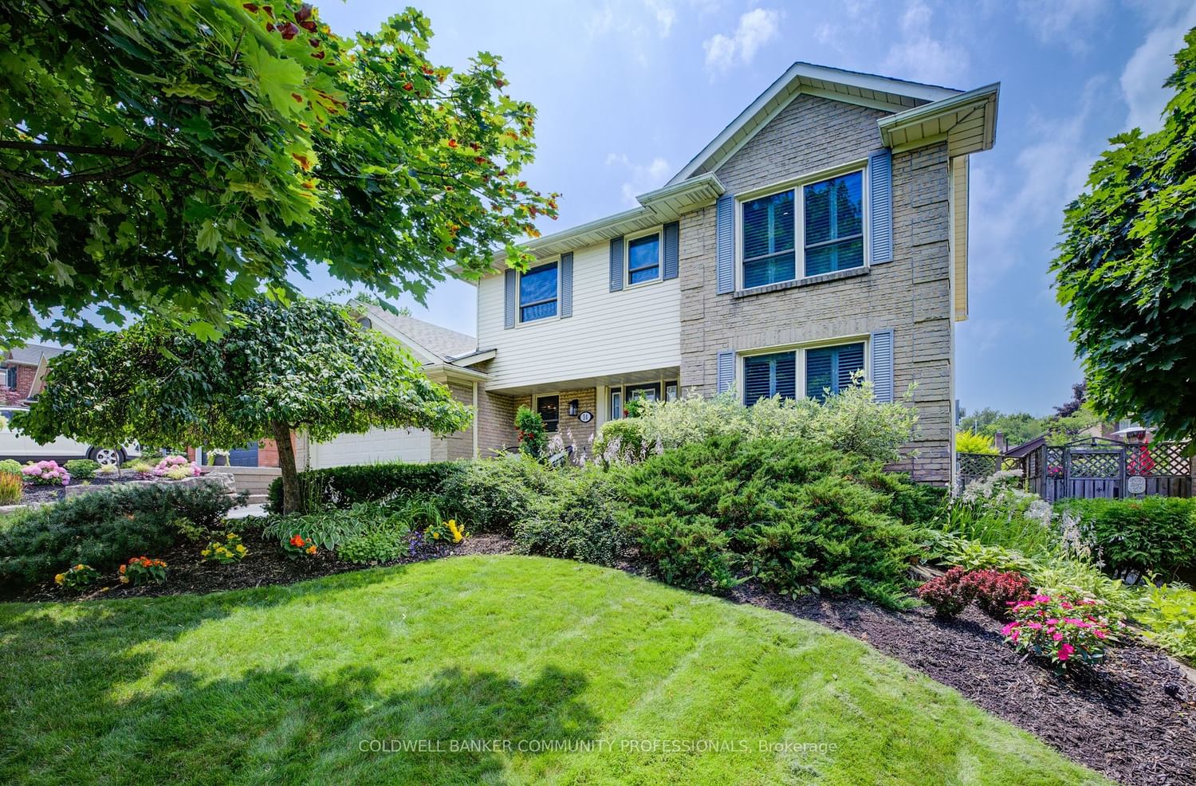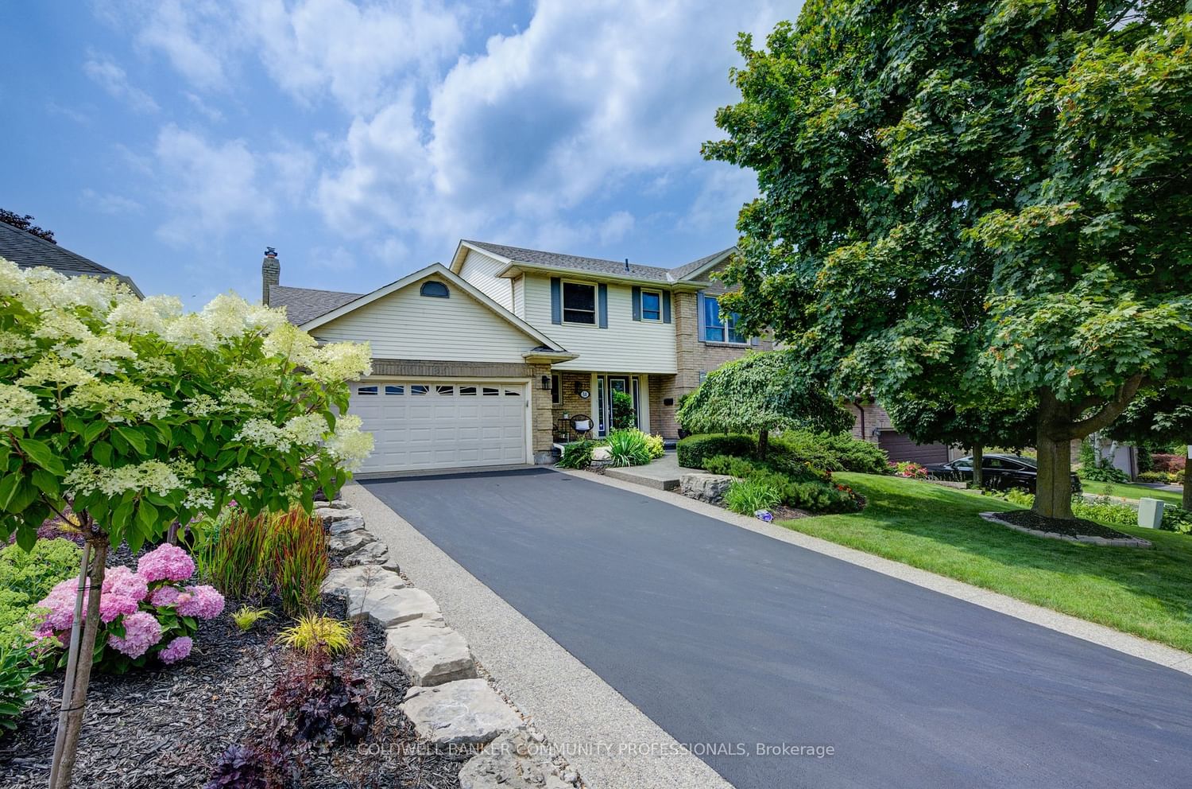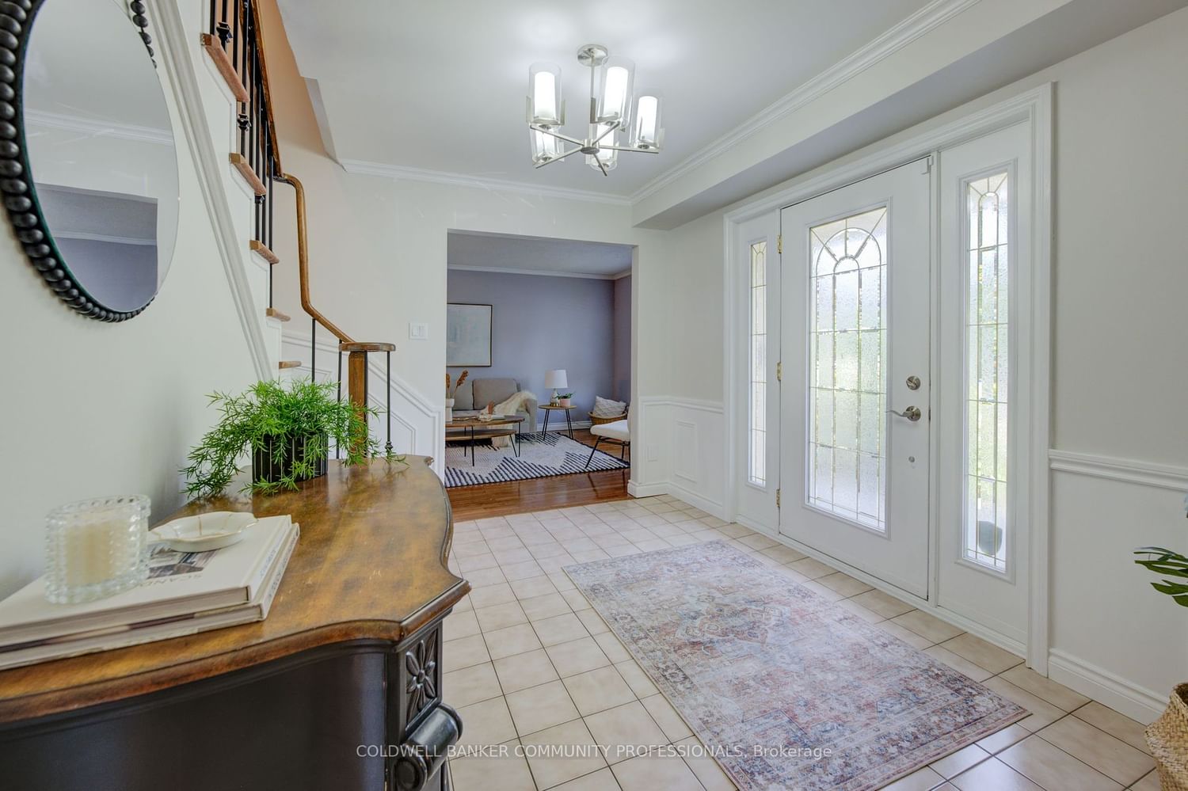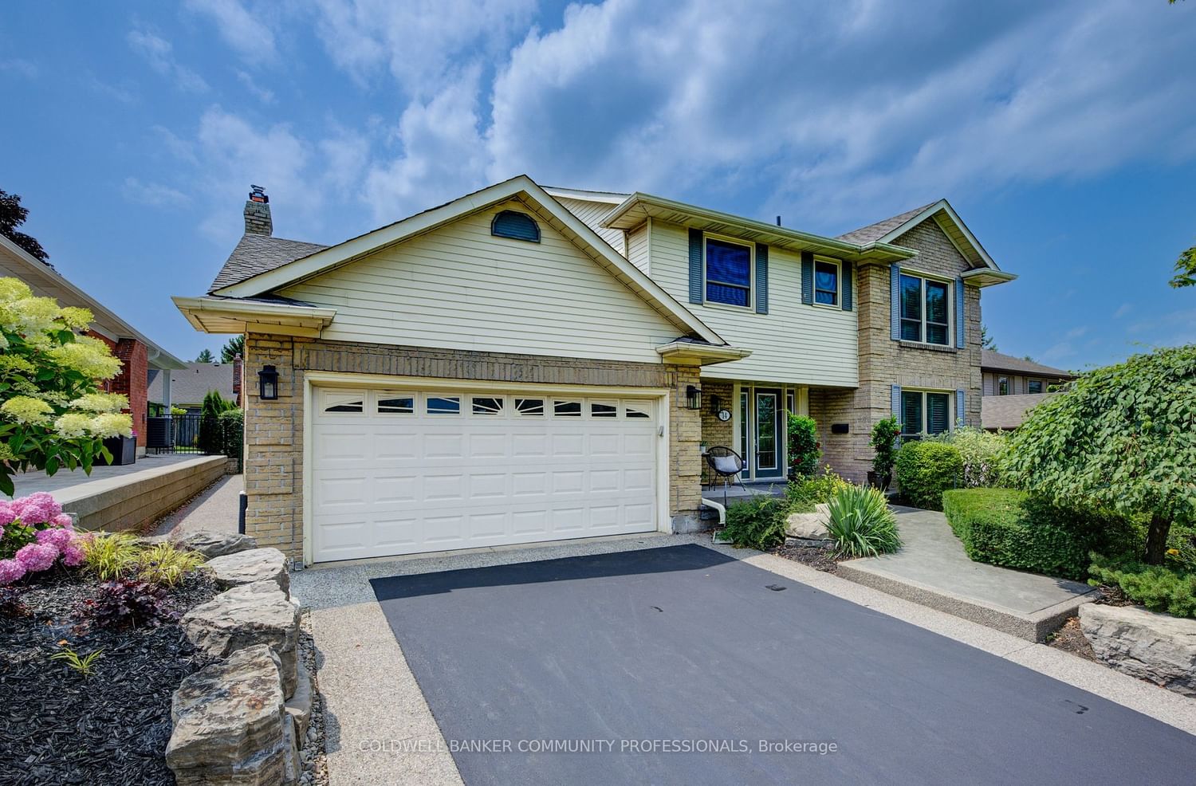14 Wade Road, Hamilton, ON L9G3Y2
Beds
4
Baths
5
Sqft
2000
Community
Ancaster
This home sold for $*,***,*** in August 2024
Transaction History




Key Details
Date Listed
March 2024
Date Sold
August 2024
Days on Market
155
List Price
$*,***,***
Sale Price
$*,***,***
Sold / List Ratio
**%
Property Overview
Home Type
Detached
Building Type
House
Lot Size
6928 Sqft
Community
Ancaster
Beds
4
Heating
Data Unavailable
Full Baths
5
Cooling
Air Conditioning (Central)
Parking Space(s)
3
Year Built
1973
Property Taxes
$7,361
Price / Sqft
$654
Style
Two Storey
Sold Property Trends in Ancaster
Description
Collapse
Interior Details
Expand
Flooring
See Home Description
Heating
See Home Description
Cooling
Air Conditioning (Central)
Basement details
Finished
Basement features
None
Exterior Details
Expand
Exterior
Brick
Number of finished levels
2
Exterior features
Vinyl Siding
Construction type
See Home Description
Roof type
Other
Foundation type
See Home Description
More Information
Expand
Property
Community features
None
Multi-unit property?
Data Unavailable
HOA fee includes
See Home Description
Parking
Parking space included
Yes
Total parking
3
Parking features
No Garage
This REALTOR.ca listing content is owned and licensed by REALTOR® members of The Canadian Real Estate Association.



