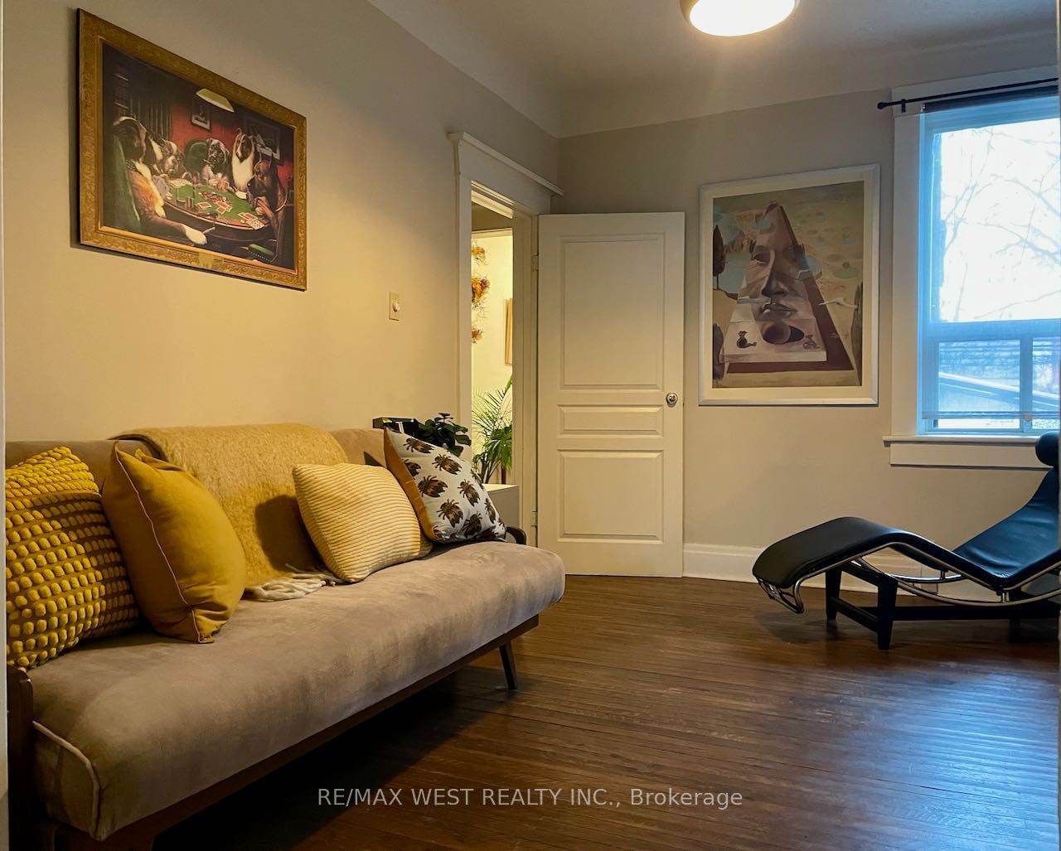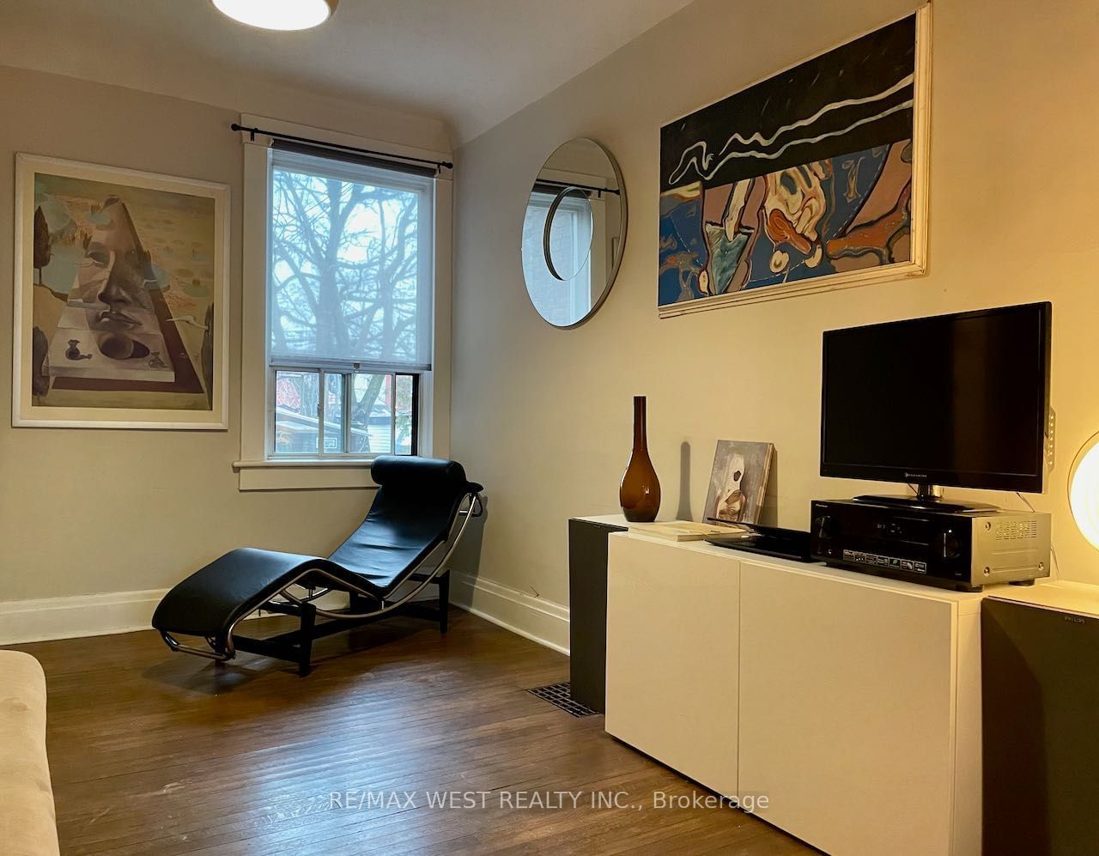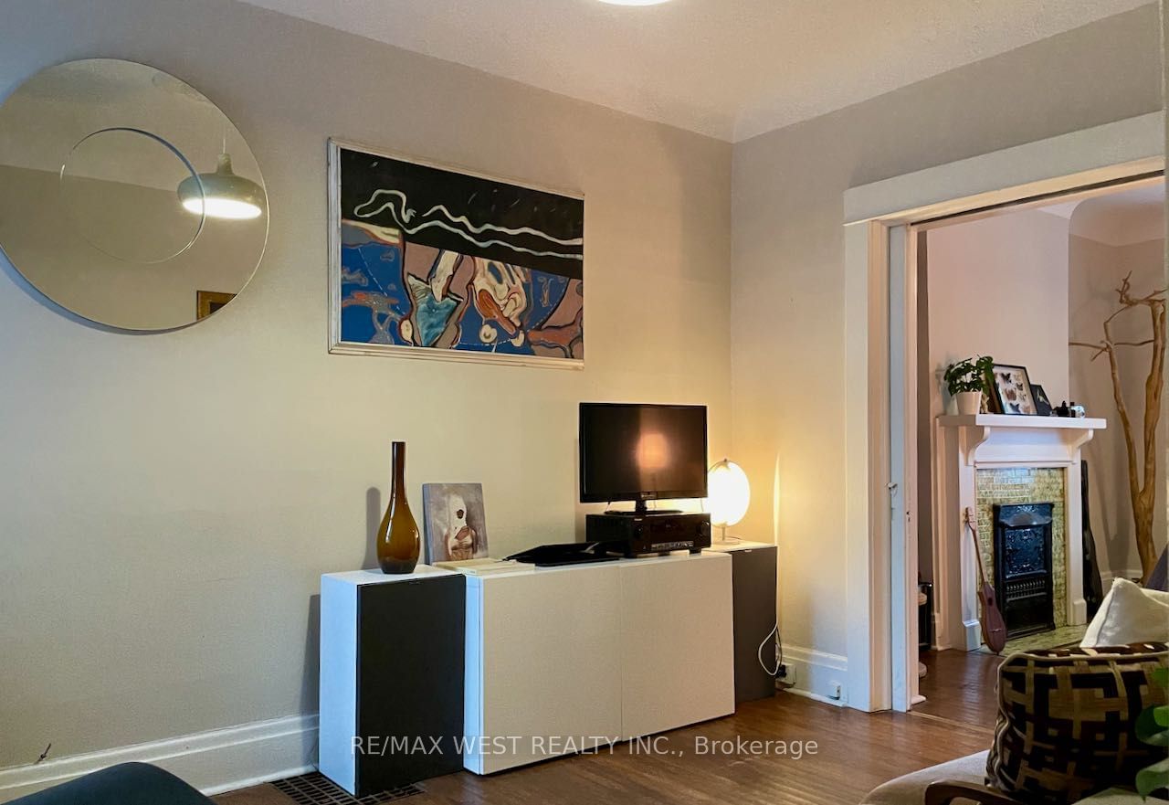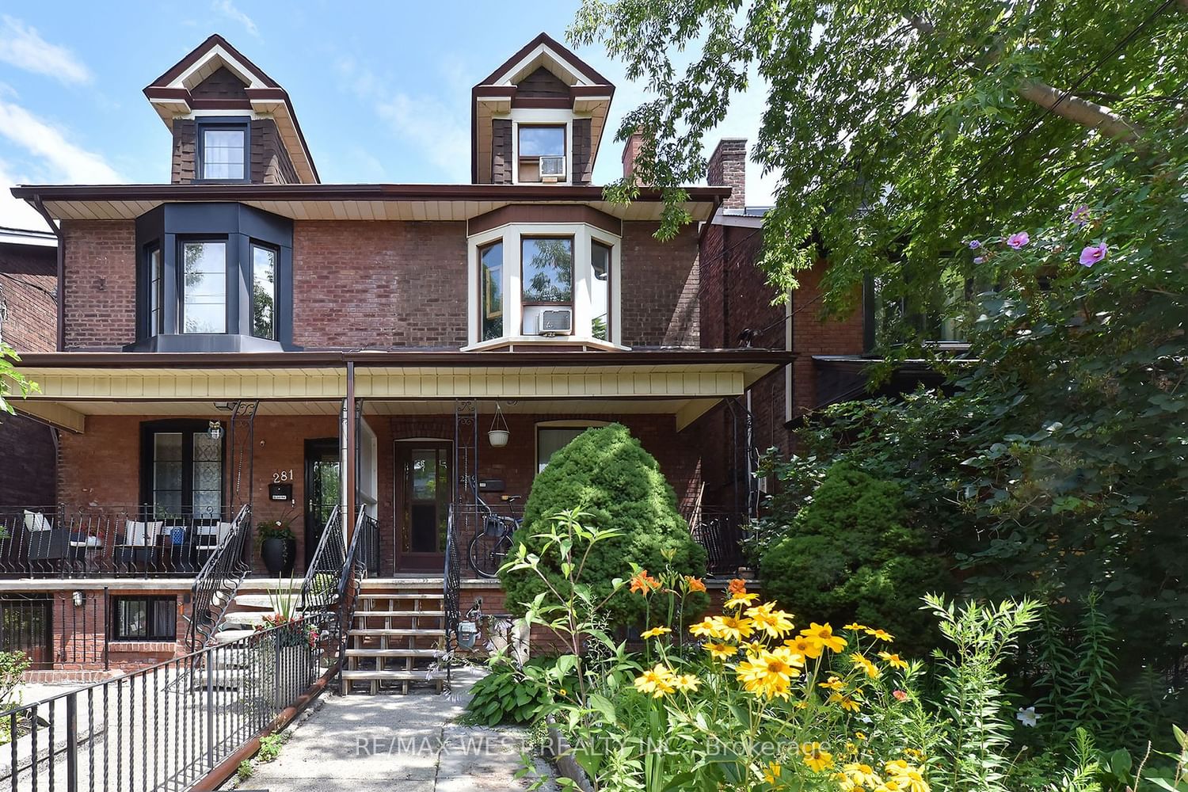279 Margueretta Street, Toronto, ON M6H3S4
Beds
4
Baths
4
Sqft
1500
Community
Dufferin Grove
This home sold for $*,***,*** in June 2024
Transaction History




Key Details
Date Listed
January 2024
Date Sold
June 2024
Days on Market
148
List Price
$*,***,***
Sale Price
$*,***,***
Sold / List Ratio
**%
Property Overview
Home Type
Semi-Detached
Building Type
Duplex
Lot Size
2373 Sqft
Community
Dufferin Grove
Beds
4
Heating
Data Unavailable
Full Baths
4
Cooling
Data Unavailable
Parking Space(s)
2
Property Taxes
$6,449
Price / Sqft
$963
Style
Two Storey
Sold Property Trends in Dufferin Grove
Description
Collapse
Interior Details
Expand
Flooring
See Home Description
Heating
See Home Description
Basement details
None
Basement features
Part
Exterior Details
Expand
Exterior
Brick
Number of finished levels
2
Construction type
See Home Description
Roof type
Other
Foundation type
See Home Description
More Information
Expand
Property
Community features
None
Multi-unit property?
Data Unavailable
HOA fee includes
See Home Description
Parking
Parking space included
Yes
Total parking
2
Parking features
No Garage
This REALTOR.ca listing content is owned and licensed by REALTOR® members of The Canadian Real Estate Association.



