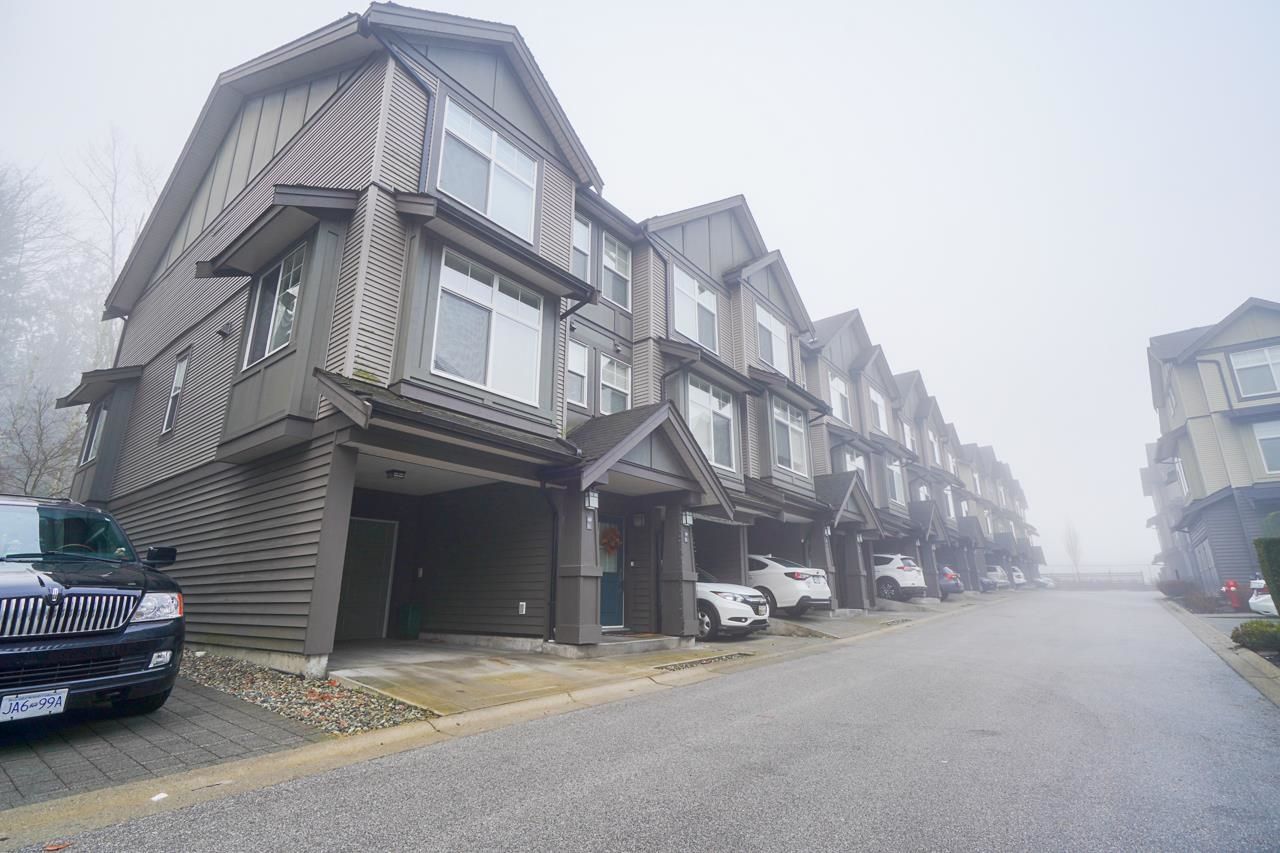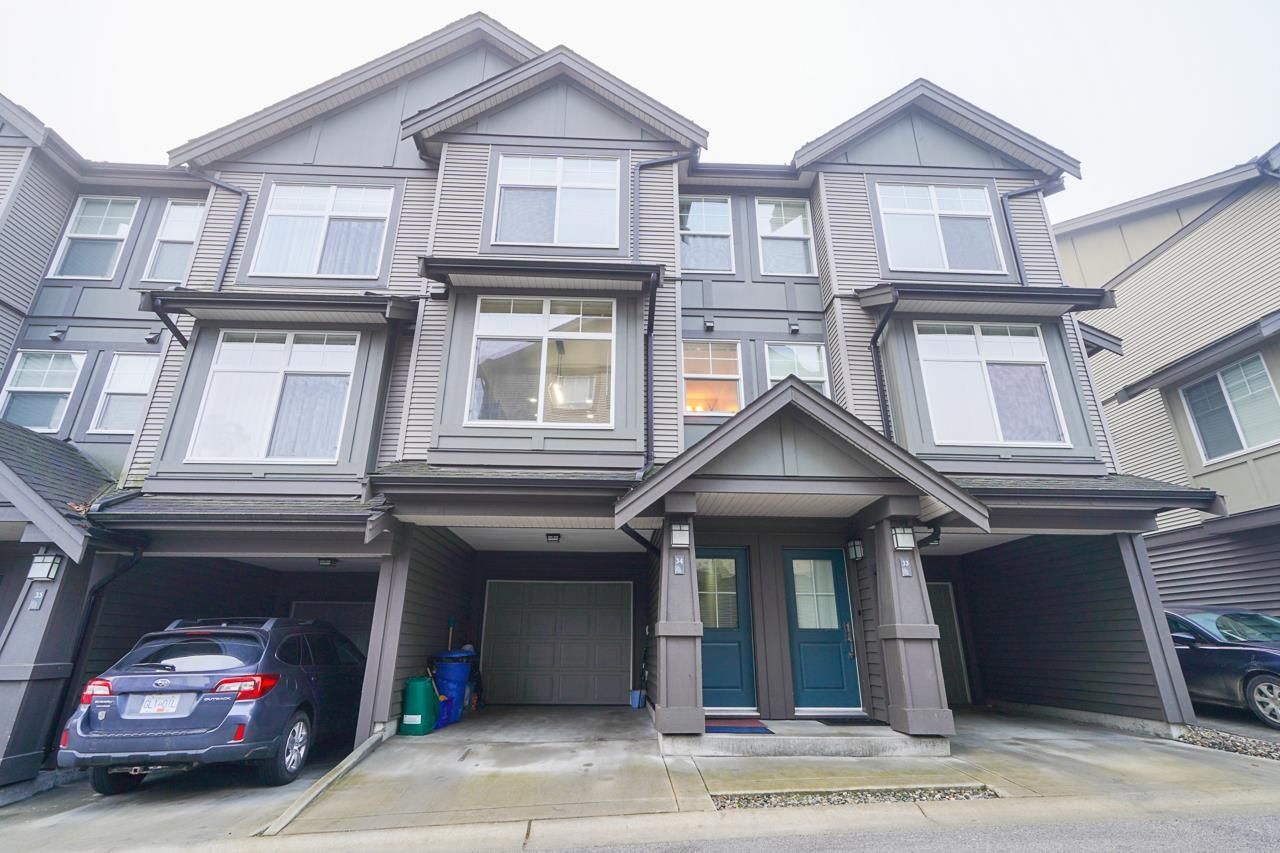#34 15788 104 Avenue, Surrey, BC V4N6M6
Beds
4
Baths
2.5
Sqft
1616
Community
Guildford
Last sold for $*,***,*** in January 2022
Transaction History
Is this your home?
Claim your property and get key data

Key Details
Date Listed
January 2022
Date Sold
January 2022
List Price
$***,***
Sale Price
$*,***,***
Sold / List Ratio
***%
Property Overview
Home Type
Row / Townhouse
Community
Guildford
Beds
4
Heating
Electric
Full Baths
2
Cooling
Data Unavailable
Half Baths
1
Parking Space(s)
2
Year Built
2013
Property Taxes
$2,839
Price / Sqft
$668
Style
Three Storey
Sold Property Trends in Guildford
Description
Collapse
Interior Details
Expand
Flooring
See Home Description
Heating
Baseboard
Basement details
None
Basement features
None
Appliances included
Microwave
Exterior Details
Expand
Exterior
Vinyl Siding, Wood Siding
Construction type
Wood Frame
Roof type
Other
Foundation type
See Home Description
More Information
Expand
Property
Community features
None
Multi-unit property?
Data Unavailable
HOA fee includes
See Home Description
Strata Details
Strata type
Unsure
Strata fee
$286 / month
Strata fee includes
See Home Description
Animal Policy
No pets
Parking
Parking space included
Yes
Total parking
2
Parking features
No Garage
This REALTOR.ca listing content is owned and licensed by REALTOR® members of The Canadian Real Estate Association.



