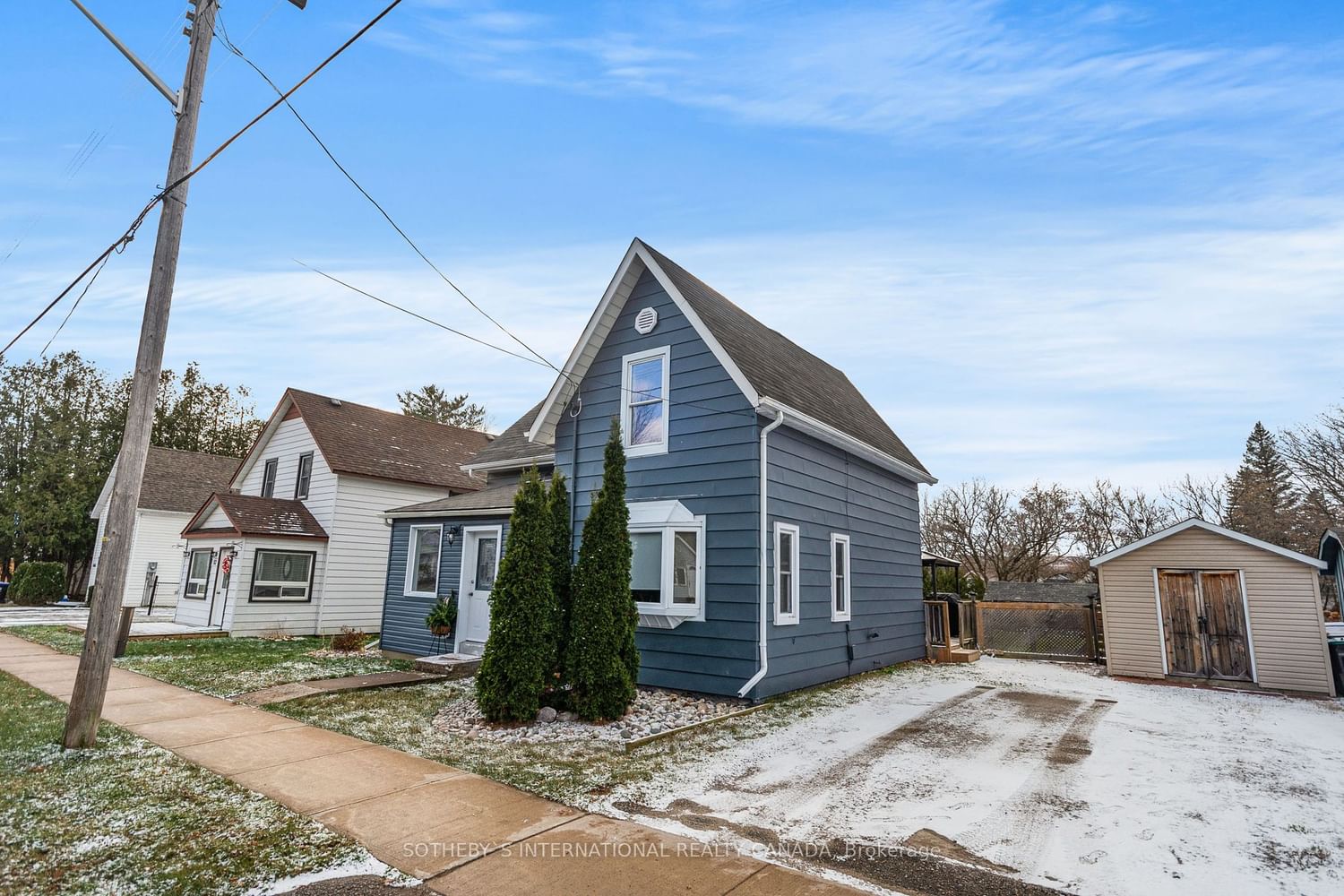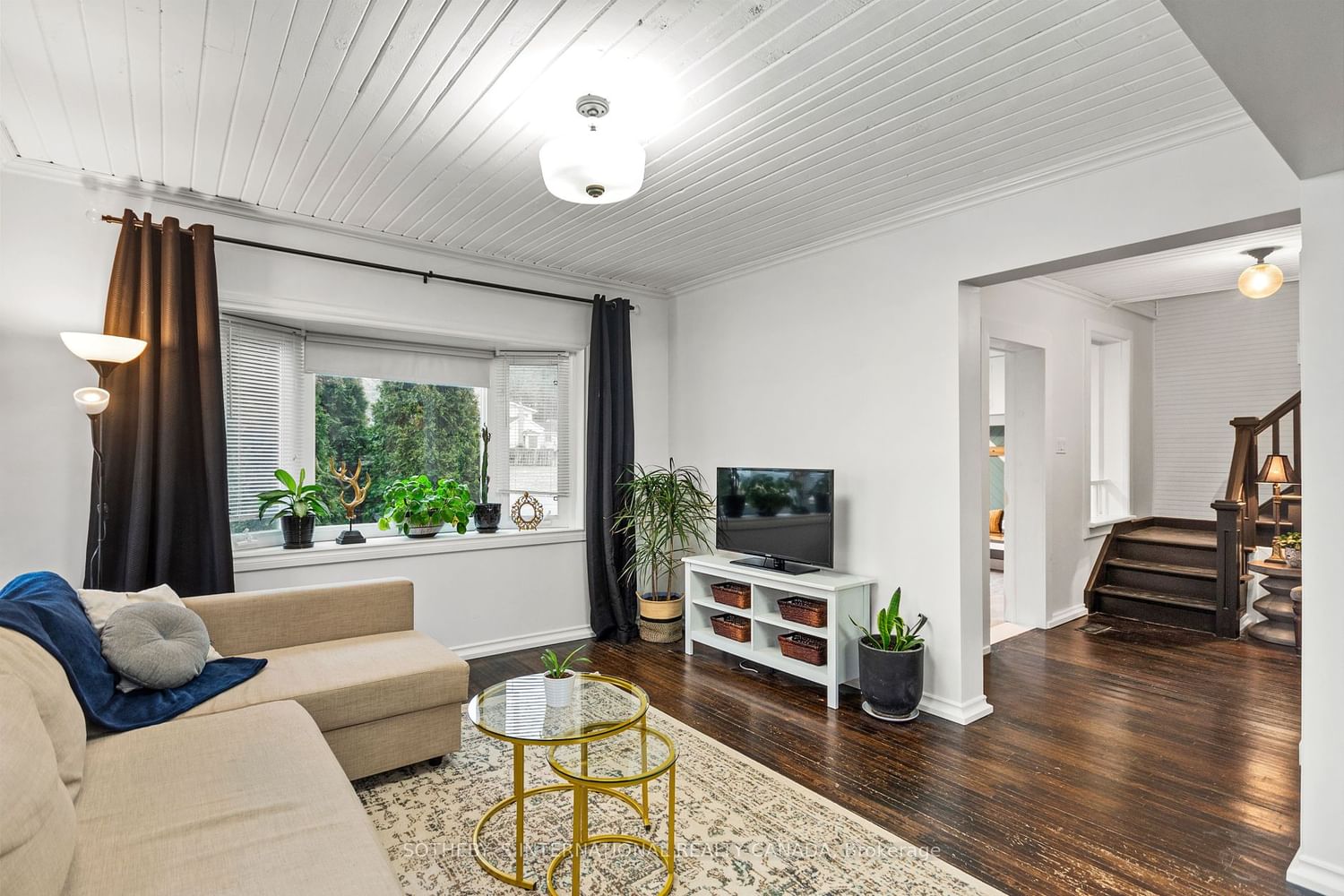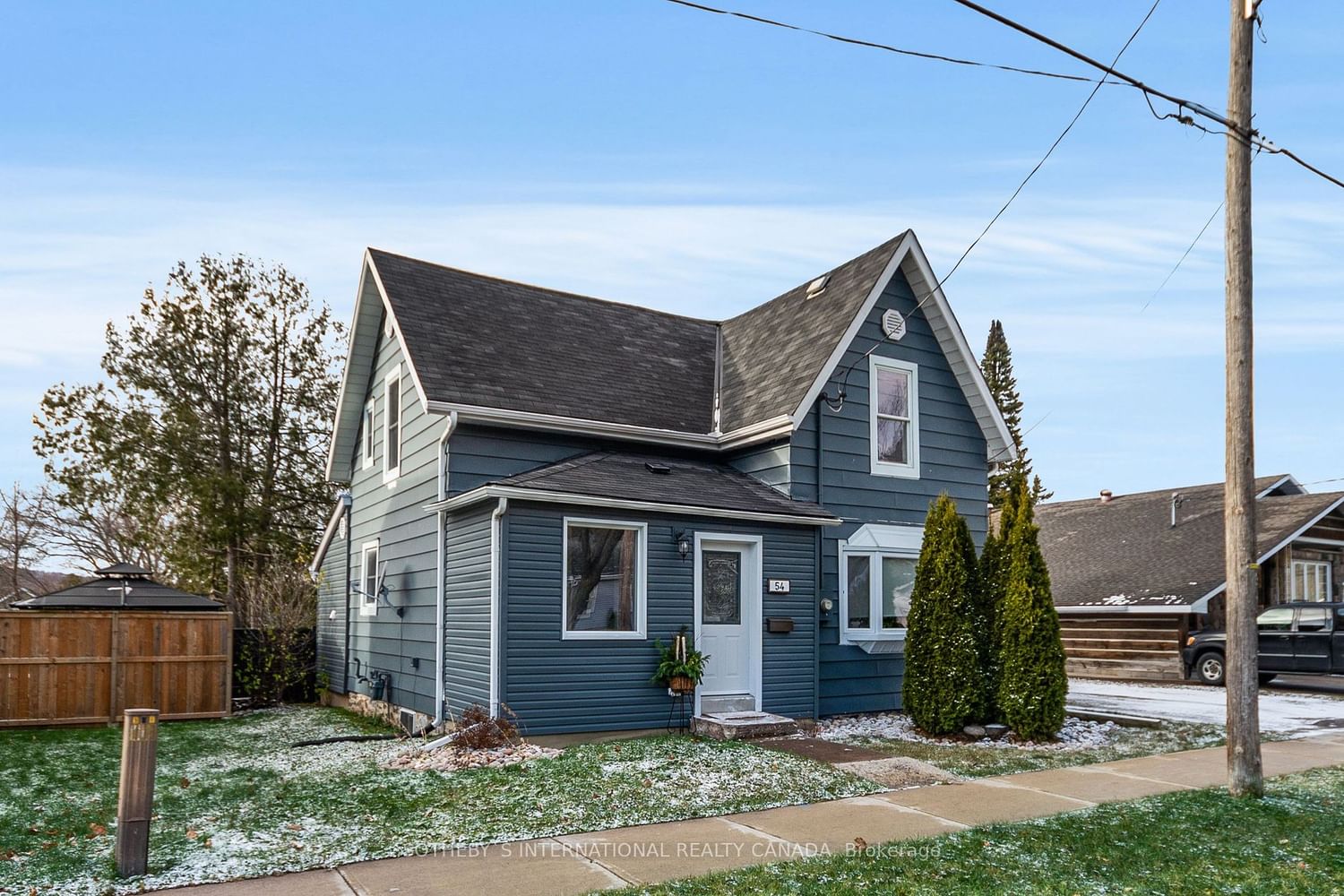54 Fox Street, Penetanguishene, ON L9M1B5
Beds
2
Baths
2
Sqft
1500
This home sold for $***,*** in June 2024
Transaction History




Key Details
Date Listed
February 2024
Date Sold
June 2024
Days on Market
99
List Price
$***,***
Sale Price
$***,***
Sold / List Ratio
**%
Property Overview
Home Type
Detached
Building Type
House
Lot Size
10450 Sqft
Community
None
Beds
2
Heating
Data Unavailable
Full Baths
2
Cooling
Data Unavailable
Parking Space(s)
4
Year Built
1924
Property Taxes
$2,657
Price / Sqft
$377
Style
One And Half Storey
Sold Property Trends in Penetanguishene
Description
Collapse
Interior Details
Expand
Flooring
See Home Description
Heating
See Home Description
Basement details
None
Basement features
Crawl Space
Exterior Details
Expand
Exterior
See Home Description
Construction type
See Home Description
Roof type
Other
Foundation type
See Home Description
More Information
Expand
Property
Community features
Lake, Schools Nearby
Multi-unit property?
Data Unavailable
HOA fee includes
See Home Description
Parking
Parking space included
Yes
Total parking
4
Parking features
No Garage
This REALTOR.ca listing content is owned and licensed by REALTOR® members of The Canadian Real Estate Association.



