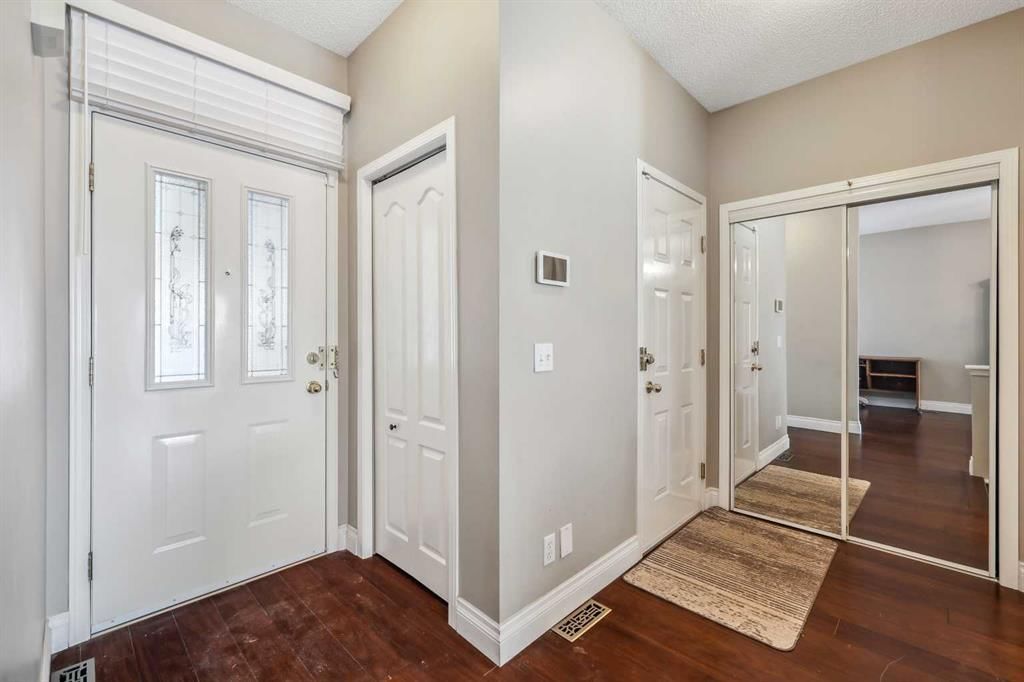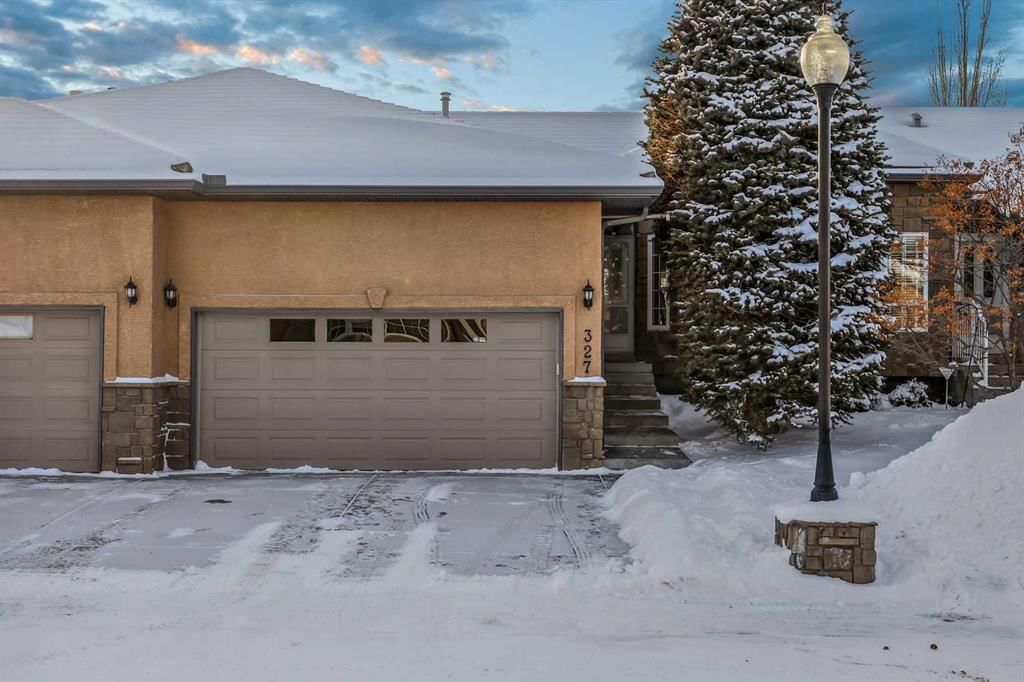327 Shannon Estates Terrace Southwest, Calgary, AB T2Y4C5
Beds
2
Baths
2.5
Sqft
1174
Community
Shawnessy
This home sold for $***,*** in April 2024
Transaction History
Is this your home?
Claim your property and get key data

Key Details
Date Listed
March 2024
Date Sold
April 2024
Days on Market
35
List Price
$***,***
Sale Price
$***,***
Sold / List Ratio
**%
Property Overview
Home Type
Semi-Detached
Lot Size
3485 Sqft
Community
Shawnessy
Beds
2
Heating
Natural Gas
Full Baths
2
Cooling
Air Conditioning (Central)
Half Baths
1
Parking Space(s)
4
Year Built
2002
Property Taxes
$2,986
Price / Sqft
$447
Land Use
M-CG d22
Style
Bungalow
Sold Property Trends in Shawnessy
Description
Collapse
Interior Details
Expand
Flooring
Carpet, Hardwood, Linoleum
Heating
See Home Description
Cooling
Air Conditioning (Central)
Number of fireplaces
1
Basement details
Finished
Basement features
Full
Exterior Details
Expand
Exterior
Stone, Stucco, Wood Siding
Construction type
Wood Frame
Roof type
Asphalt Shingles
Foundation type
Concrete
More Information
Expand
Property
Community features
Golf, Playground, Schools Nearby, Shopping Nearby
Multi-unit property?
Data Unavailable
HOA fee includes
See Home Description
Condo Details
Condo type
Unsure
Condo fee
$412 / month
Condo fee includes
See Home Description
Animal Policy
No pets
Parking
Parking space included
Yes
Total parking
4
Parking features
Double Garage Attached
This REALTOR.ca listing content is owned and licensed by REALTOR® members of The Canadian Real Estate Association.



