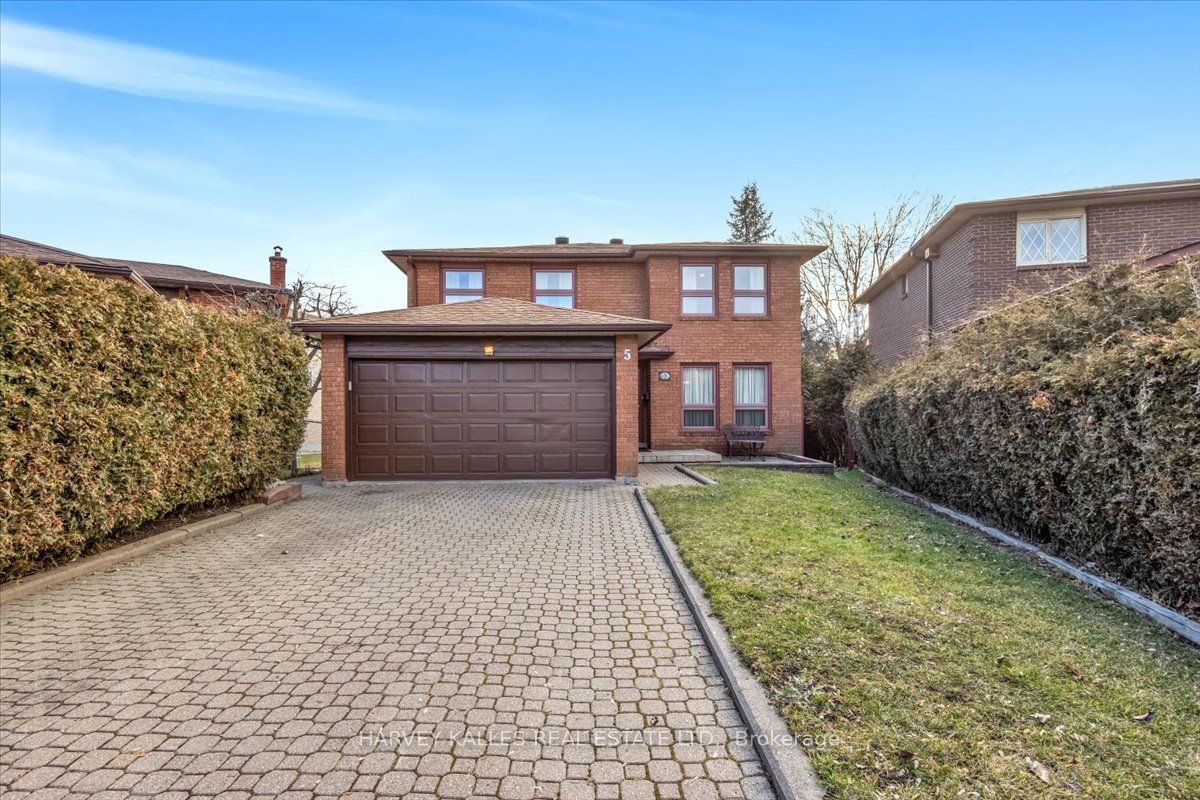5 Burgundy Court, Toronto, ON M9M2Z6
Beds
5
Baths
3
Sqft
2000
Community
Humberlea-Pelmo Park W5
This home sold for $*,***,*** in June 2024
Transaction History

Key Details
Date Listed
February 2024
Date Sold
June 2024
Days on Market
127
List Price
$*,***,***
Sale Price
$*,***,***
Sold / List Ratio
**%
Property Overview
Home Type
Detached
Building Type
House
Lot Size
2402 Sqft
Community
Humberlea-Pelmo Park W5
Beds
5
Heating
Data Unavailable
Full Baths
3
Cooling
Air Conditioning (Central)
Parking Space(s)
2
Property Taxes
$5,090
Price / Sqft
$708
Style
Two Storey
Sold Property Trends in Humberlea-Pelmo Park W5
Description
Collapse
Interior Details
Expand
Flooring
See Home Description
Heating
See Home Description
Cooling
Air Conditioning (Central)
Basement details
None
Basement features
None
Exterior Details
Expand
Exterior
Brick
Number of finished levels
2
Construction type
See Home Description
Roof type
Other
Foundation type
See Home Description
More Information
Expand
Property
Community features
Park, Schools Nearby
Multi-unit property?
Data Unavailable
HOA fee includes
See Home Description
Parking
Parking space included
Yes
Total parking
2
Parking features
No Garage
This REALTOR.ca listing content is owned and licensed by REALTOR® members of The Canadian Real Estate Association.



