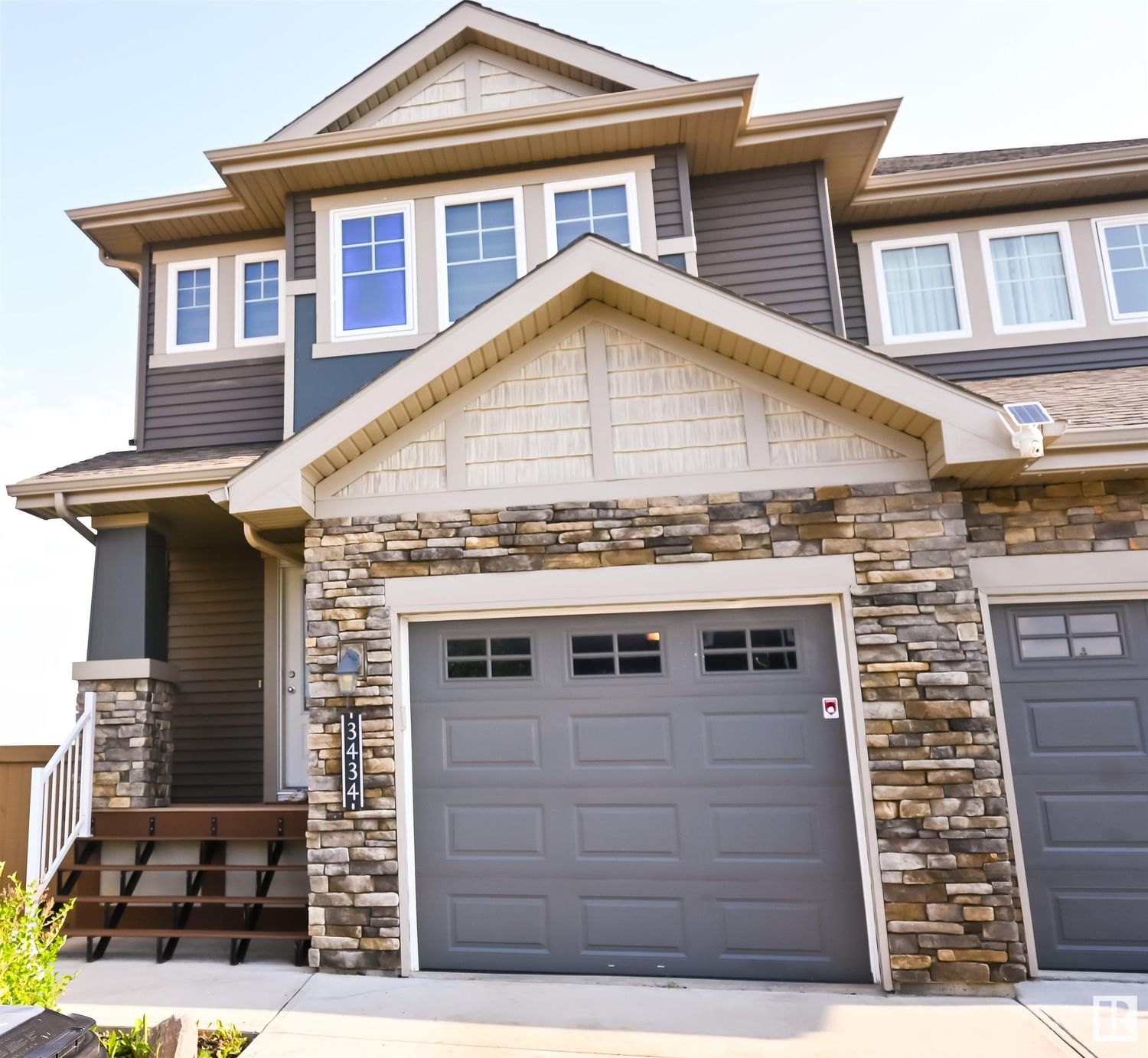3434 Weidle Way, Edmonton, AB T6X1V1
Beds
4
Baths
3.5
Sqft
1281
Community
Walker
This home sold for $***,*** in August 2023
Transaction History
Key Details
Date Listed
June 2023
Date Sold
August 2023
Days on Market
66
List Price
$***,***
Sale Price
$***,***
Sold / List Ratio
**%
Property Overview
Home Type
Semi-Detached
Building Type
Half Duplex
Community
Walker
Beds
4
Heating
Data Unavailable
Full Baths
3
Cooling
Data Unavailable
Half Baths
1
Year Built
2013
Property Taxes
$3,299
Price / Sqft
$293
Sold Property Trends in Walker
Description
Collapse
Interior Details
Expand
Heating
See Home Description
Basement features
See Home Description
Appliances included
Dryer, Refrigerator, Washer
Exterior Details
Expand
Number of finished levels
2
Construction type
Wood Frame
Roof type
See Home Description
More Information
Expand
Property
Multi-unit property?
Data Unavailable
Parking
Parking space included
Yes
Parking features
Single Garage Attached
Utilities
Water supply
See Home Description
This REALTOR.ca listing content is owned and licensed by REALTOR® members of The Canadian Real Estate Association.



