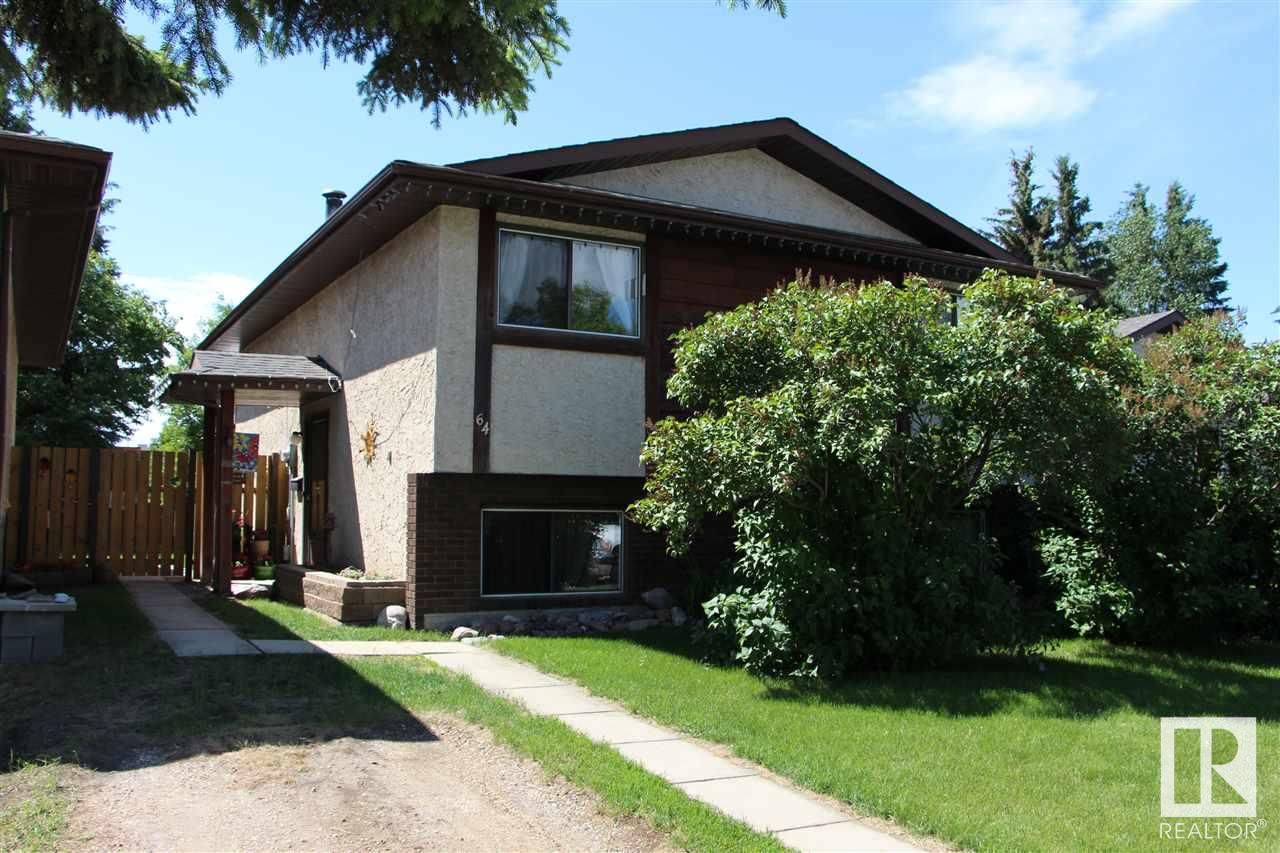64 Westglen Crescent, Spruce Grove, AB T7X1V8
Beds
4
Baths
2
Sqft
962
Community
West Grove
This home sold for $***,*** in September 2023
Transaction History
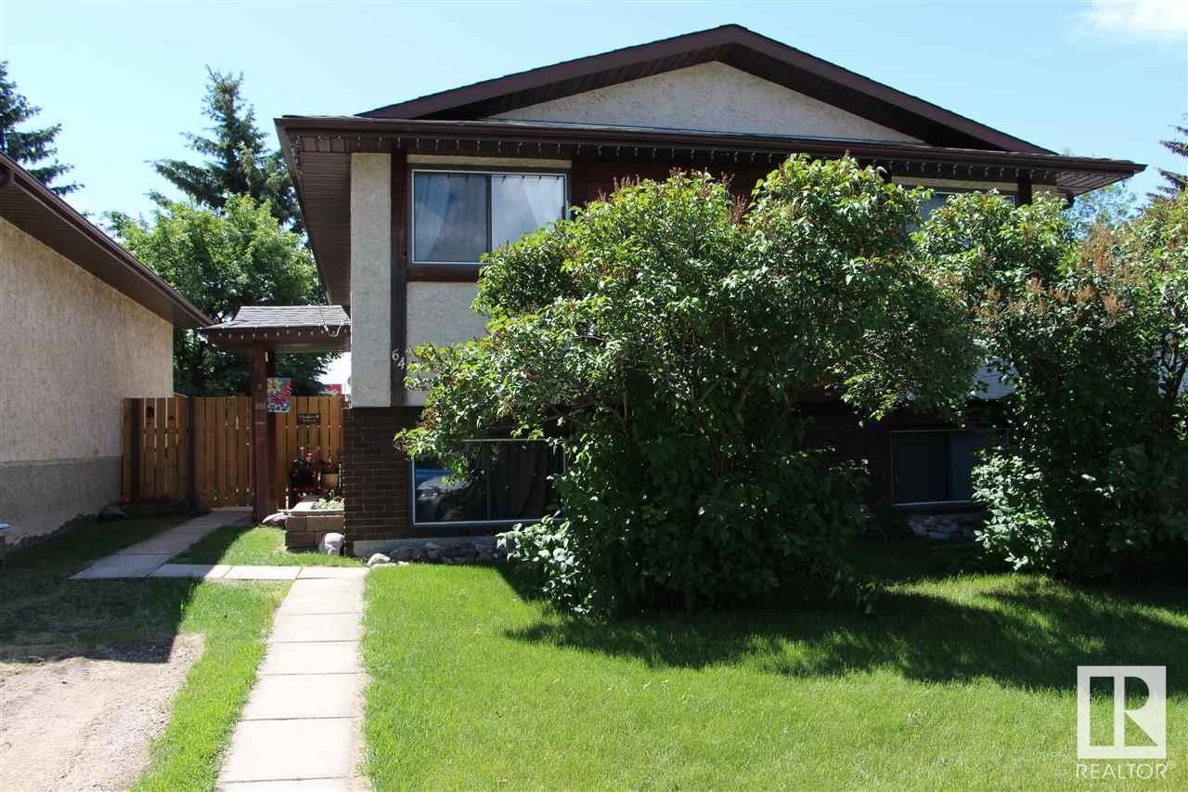
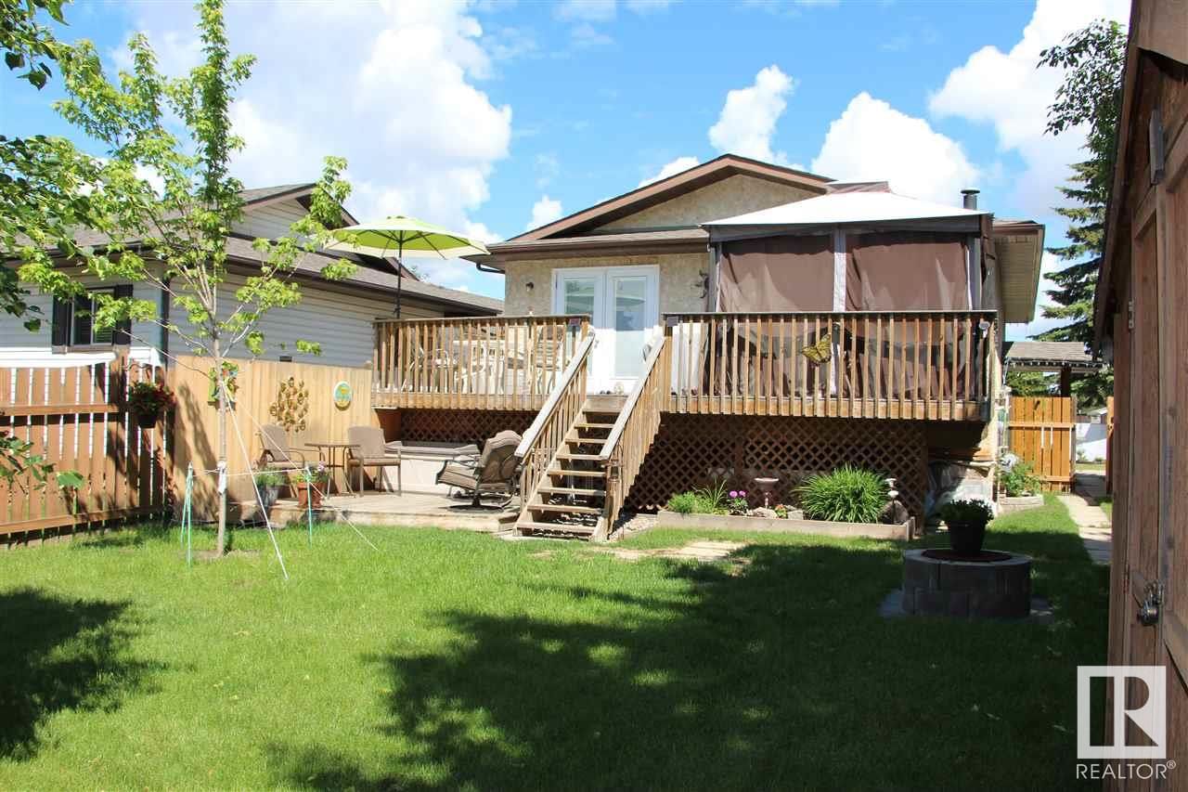
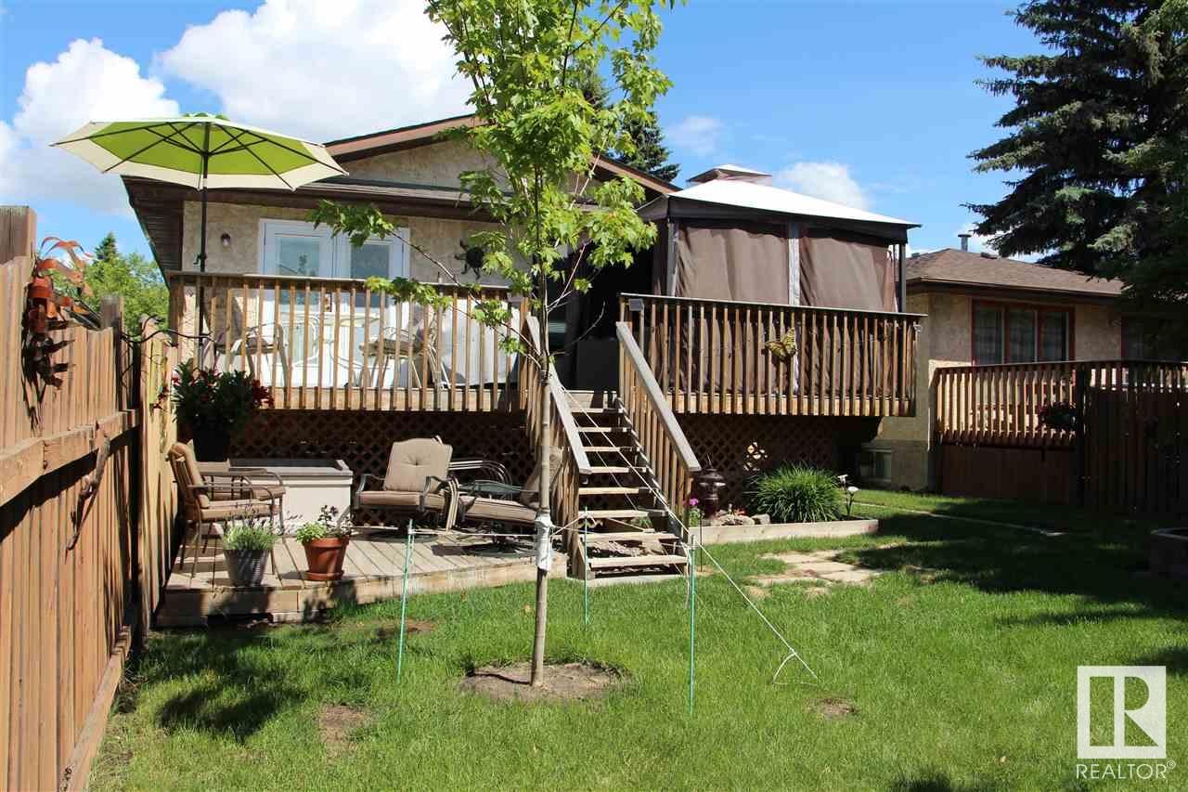
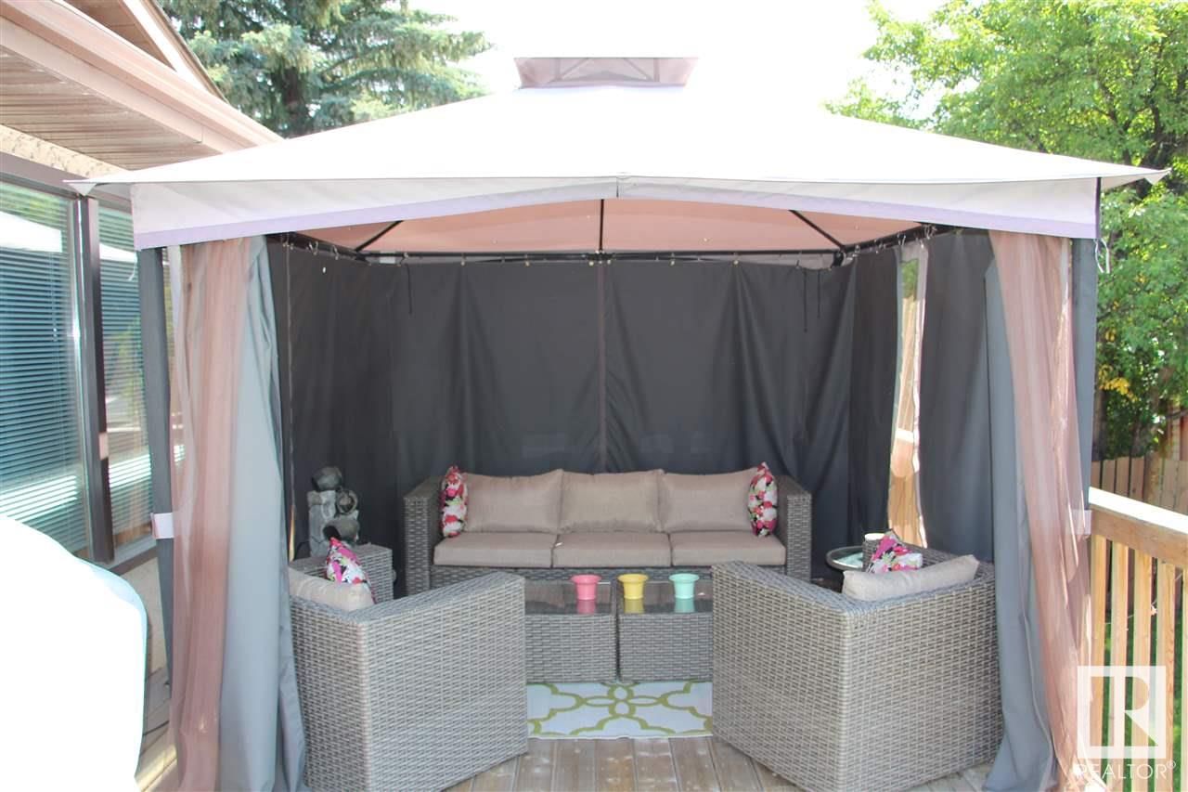
Key Details
Date Listed
June 2023
Date Sold
September 2023
Days on Market
77
List Price
$***,***
Sale Price
$***,***
Sold / List Ratio
**%
Property Overview
Home Type
Detached
Building Type
House
Community
West Grove
Beds
4
Heating
Data Unavailable
Full Baths
2
Cooling
Data Unavailable
Year Built
1979
Property Taxes
$2,440
Price / Sqft
$282
Sold Property Trends in West Grove
Description
Collapse
Interior Details
Expand
Heating
See Home Description
Basement features
See Home Description
Appliances included
Refrigerator, Window Coverings
Exterior Details
Expand
Construction type
Wood Frame
Roof type
See Home Description
More Information
Expand
Property
Multi-unit property?
Data Unavailable
Parking
Parking space included
Yes
Utilities
Water supply
See Home Description
This REALTOR.ca listing content is owned and licensed by REALTOR® members of The Canadian Real Estate Association.
