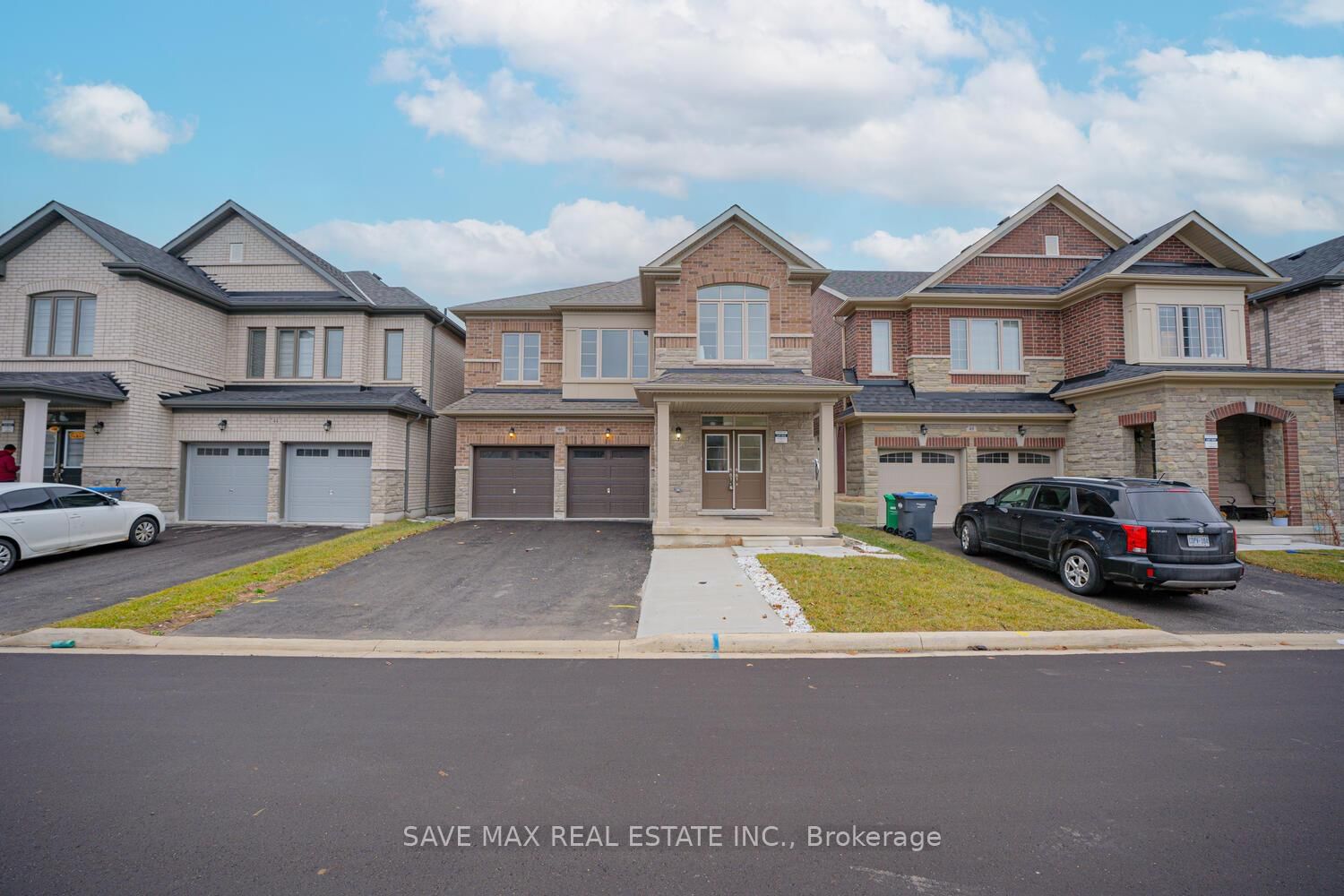46 Eastman Drive, Brampton, ON L6X5S5
Beds
7
Baths
5
Sqft
3000
Community
Credit Valley
Transaction History
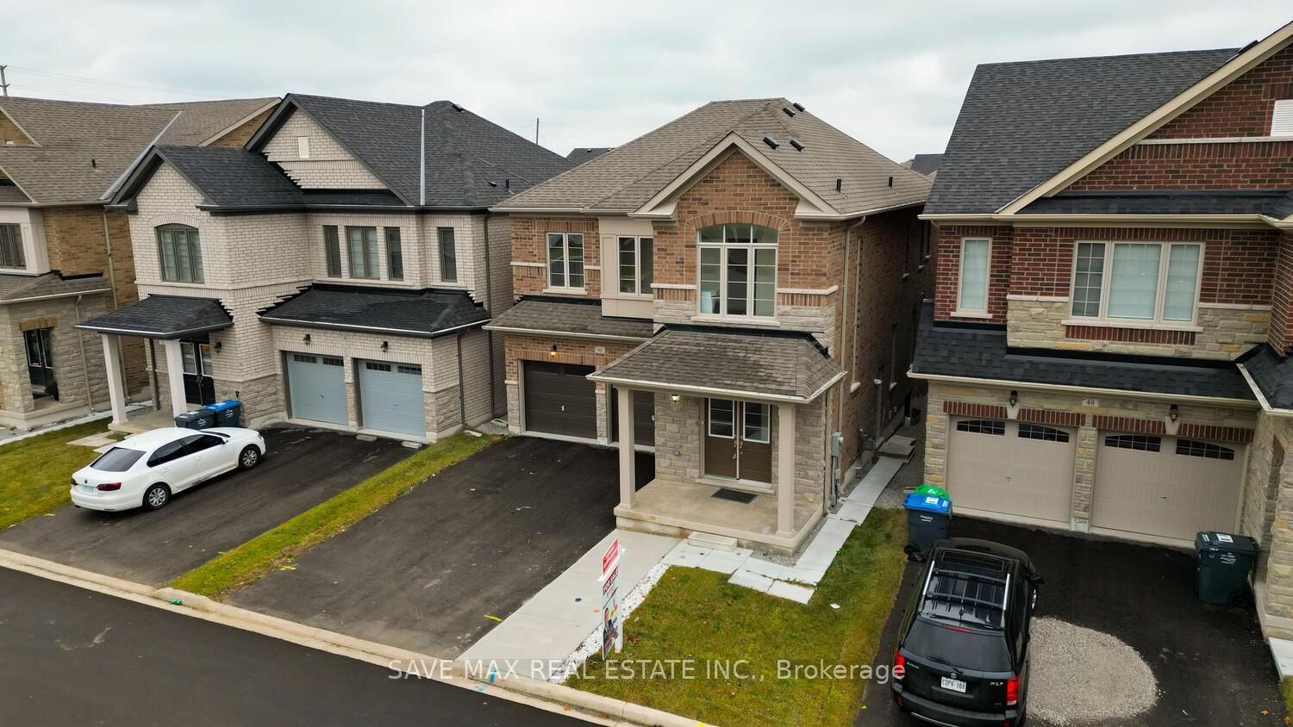
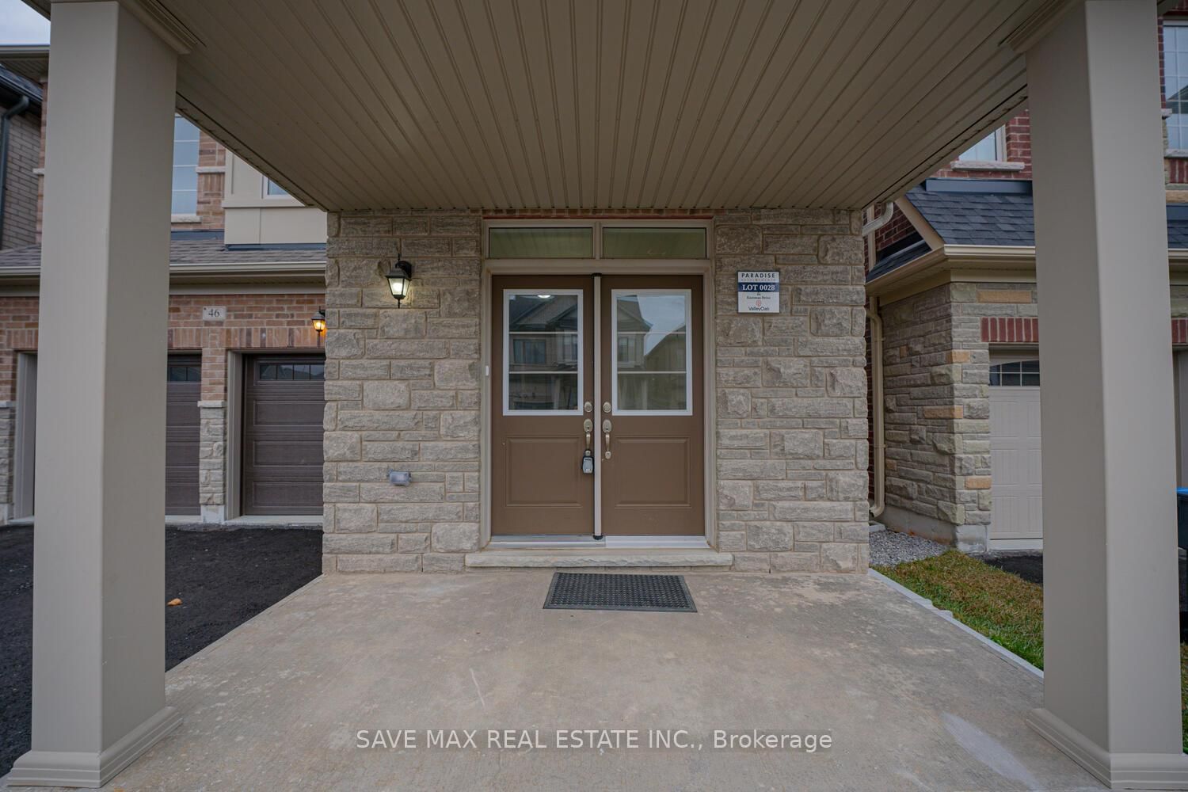
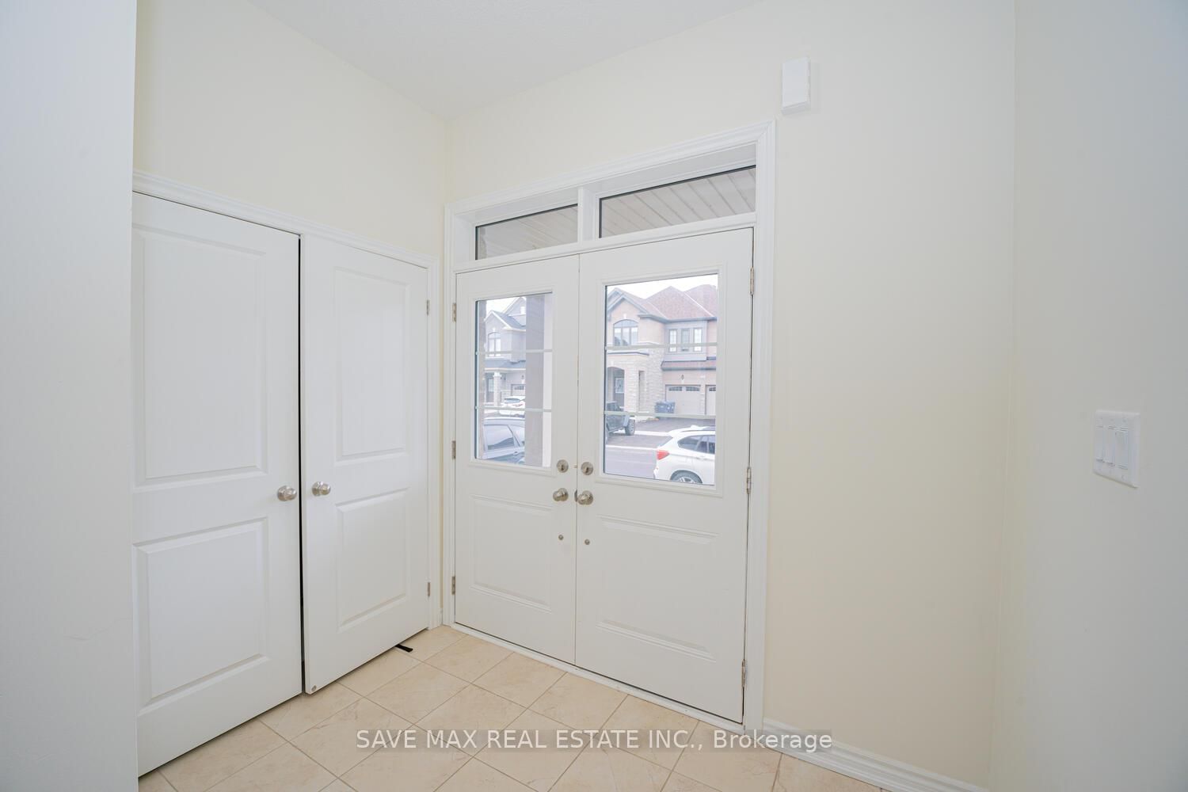
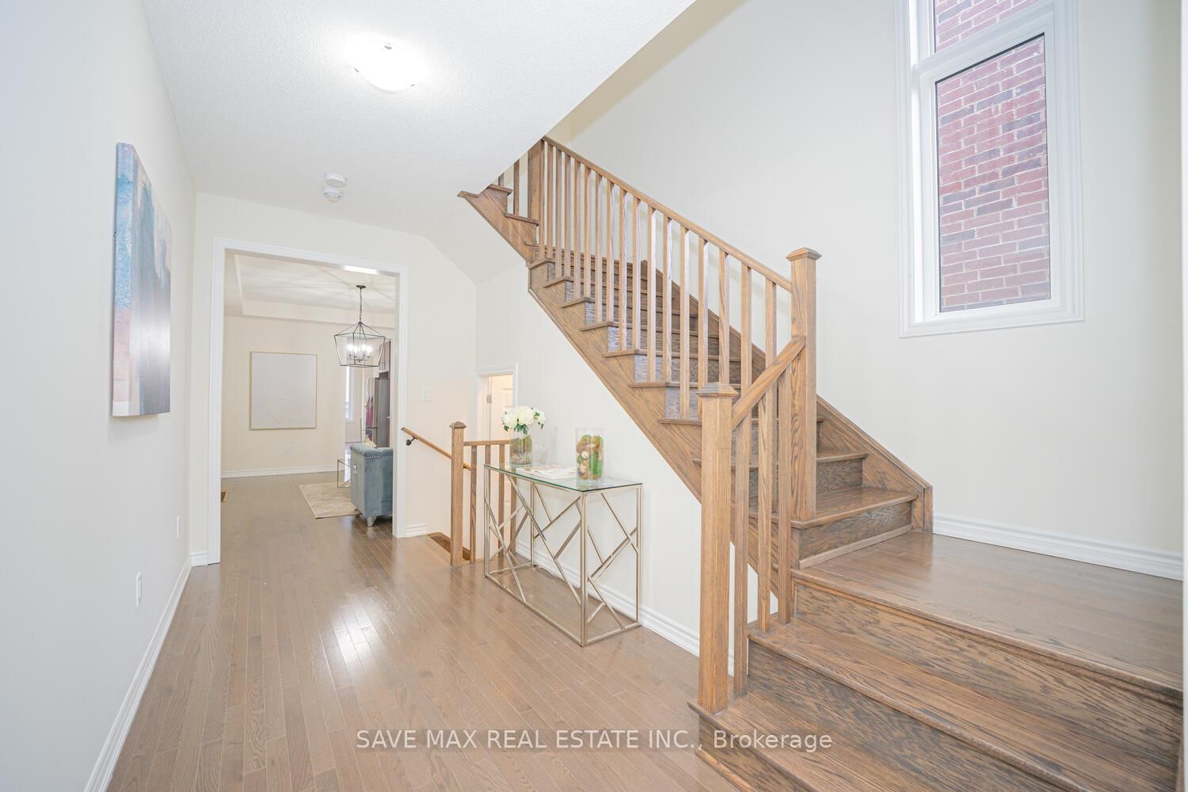
Key Details
Date Listed
December 2024
Date Sold
N/A
Days on Market
8
List Price
$*,***,***
Sale Price
N/A
Sold / List Ratio
N/A
Property Overview
Home Type
Detached
Building Type
House
Lot Size
3810 Sqft
Community
Credit Valley
Beds
7
Heating
Data Unavailable
Full Baths
5
Cooling
Air Conditioning (Central)
Parking Space(s)
7
Year Built
2024
Property Taxes
$8,578
Price / Sqft
$583
Style
Two Storey
Sold Property Trends in Credit Valley
Description
Collapse
Interior Details
Expand
Flooring
See Home Description
Heating
See Home Description
Cooling
Air Conditioning (Central)
Basement details
Finished
Basement features
None
Exterior Details
Expand
Exterior
Brick
Number of finished levels
2
Exterior features
Stone
Construction type
See Home Description
Roof type
Other
Foundation type
See Home Description
More Information
Expand
Property
Community features
Park, Schools Nearby
Multi-unit property?
Data Unavailable
HOA fee includes
See Home Description
Parking
Parking space included
Yes
Total parking
7
Parking features
No Garage
This REALTOR.ca listing content is owned and licensed by REALTOR® members of The Canadian Real Estate Association.
