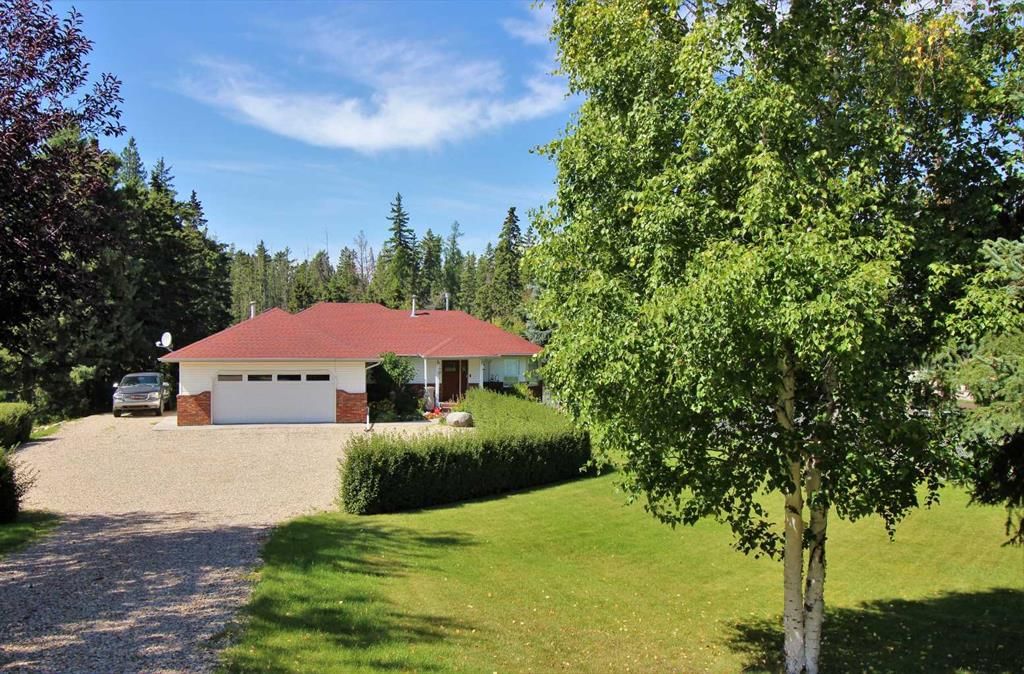98 28319 Township Road 384, Red Deer County, AB T4S2A4
Beds
5
Baths
3
Sqft
1673
Community
West Ridge
Transaction History
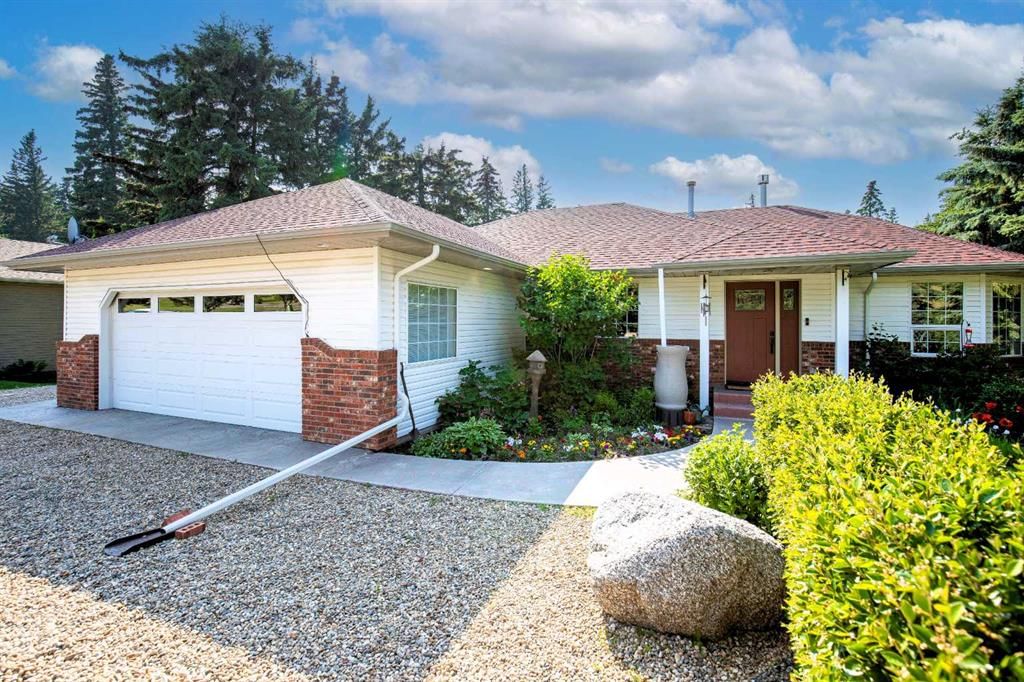
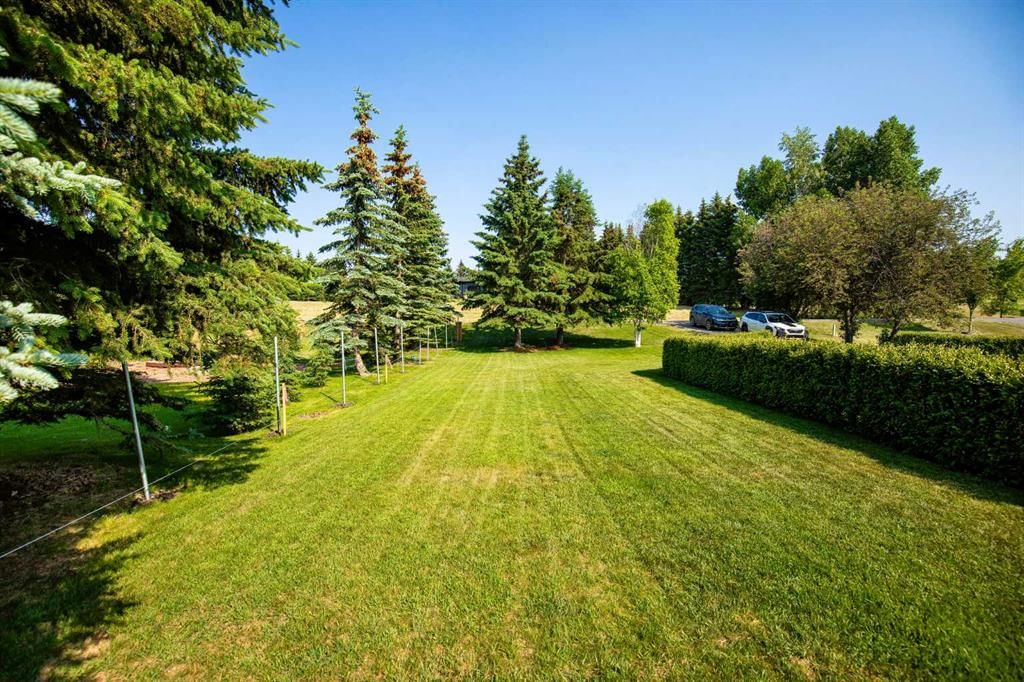
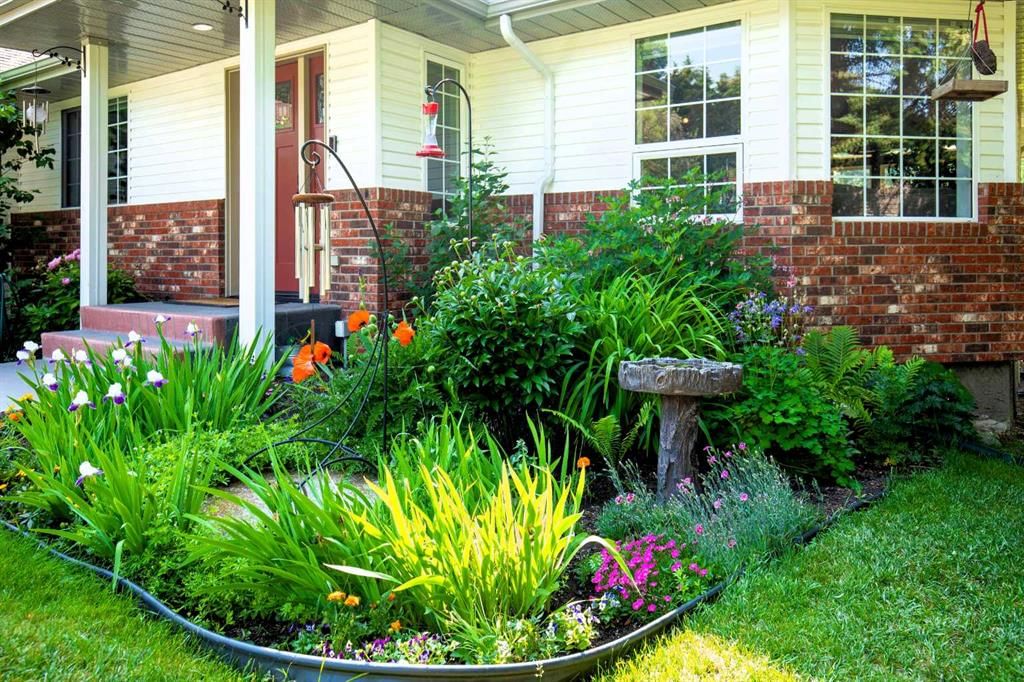
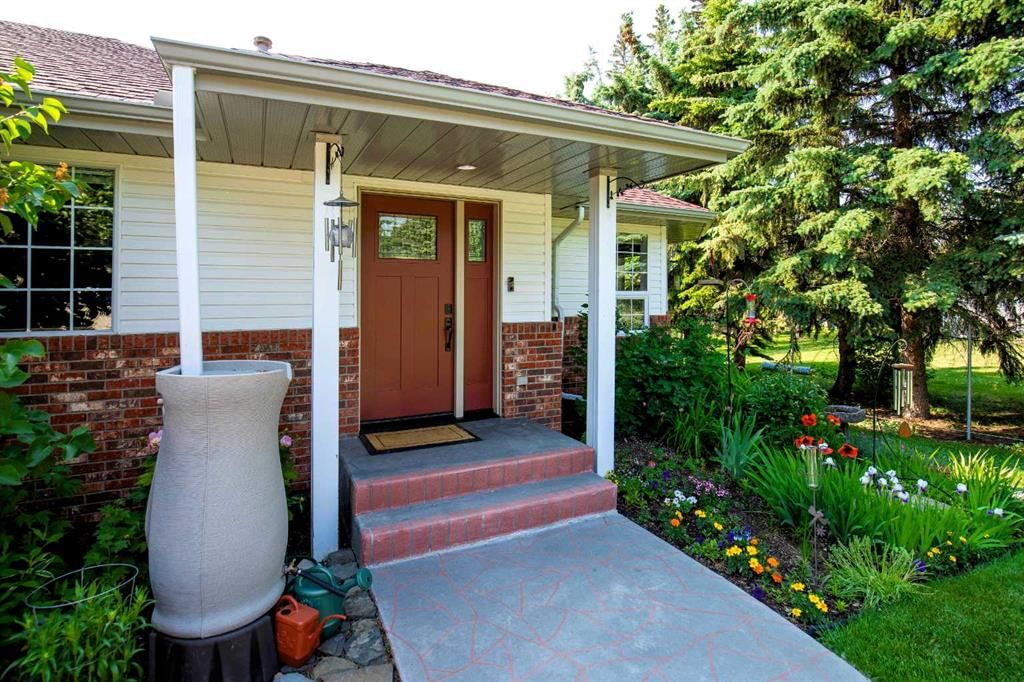
Key Details
Date Listed
June 2023
Date Sold
N/A
Days on Market
111
List Price
$***,***
Sale Price
N/A
Sold / List Ratio
N/A
Property Overview
Home Type
Detached
Building Type
House
Lot Size
1 Acres
Community
West Ridge
Beds
5
Heating
Natural Gas
Full Baths
3
Cooling
Data Unavailable
Parking Space(s)
5
Year Built
1996
Property Taxes
$4,051
Price / Sqft
$483
Land Use
R-1
Style
Bungalow
Sold Property Trends in West Ridge
Description
Collapse
Interior Details
Expand
Flooring
Carpet, Ceramic Tile, Linoleum
Heating
See Home Description
Number of fireplaces
2
Basement details
Finished
Basement features
Full
Exterior Details
Expand
Exterior
Wood Siding
Construction type
Wood Frame
Roof type
Asphalt Shingles
Foundation type
Concrete
More Information
Expand
Property
Community features
Golf, Schools Nearby
Multi-unit property?
Data Unavailable
HOA fee includes
See Home Description
Parking
Parking space included
Yes
Total parking
5
Parking features
Double Garage Attached
This REALTOR.ca listing content is owned and licensed by REALTOR® members of The Canadian Real Estate Association.
