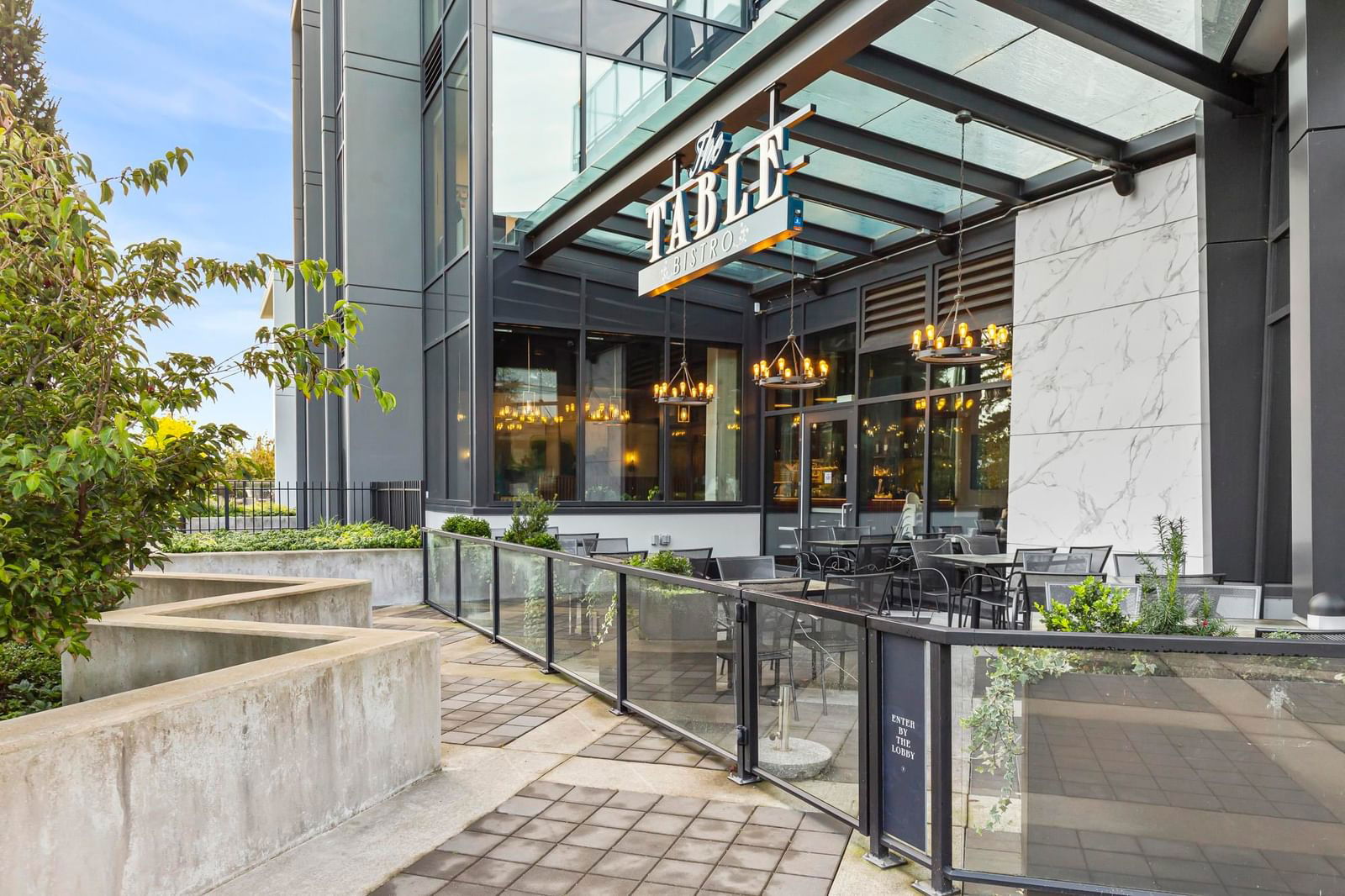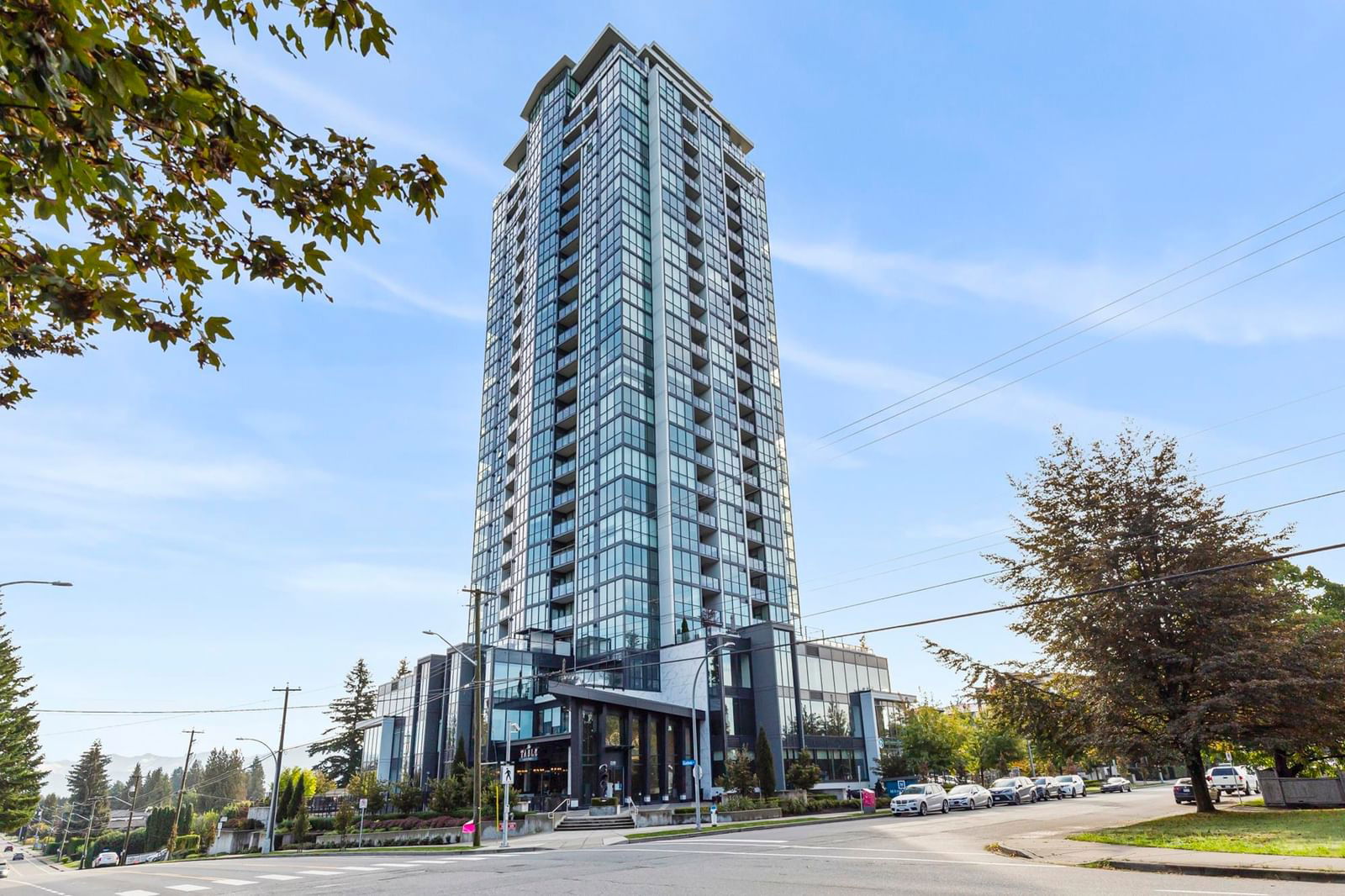#1607 2180 Gladwin Road, Abbotsford, BC V2S0H4
Beds
2
Baths
2
Sqft
1100
Community
Central Abbotsford
Last sold for $***,*** in October 2024
Transaction History

Key Details
Date Listed
October 2024
Date Sold
October 2024
List Price
$***,***
Sale Price
$***,***
Sold / List Ratio
***%
Property Overview
Home Type
Apartment
Building Type
Low Rise Apartment
Community
Central Abbotsford
Beds
2
Heating
Geothermal, Natural Gas
Full Baths
2
Cooling
Data Unavailable
Parking Space(s)
1
Year Built
2018
Property Taxes
$3,100
Price / Sqft
$695
Land Use
N17
Sold Property Trends in Central Abbotsford
Description
Collapse
Interior Details
Expand
Flooring
See Home Description
Heating
See Home Description
Number of fireplaces
1
Basement details
None
Basement features
None
Appliances included
Microwave
Exterior Details
Expand
Exterior
See Home Description
Exterior features
Concrete
Construction type
See Home Description
Roof type
Other
Foundation type
Concrete
More Information
Expand
Property
Community features
Shopping Nearby
Multi-unit property?
Data Unavailable
HOA fee includes
See Home Description
Strata Details
Strata type
Unsure
Strata fee
$582 / month
Strata fee includes
See Home Description
Animal Policy
No pets
Parking
Parking space included
Yes
Total parking
1
Parking features
No Garage
This REALTOR.ca listing content is owned and licensed by REALTOR® members of The Canadian Real Estate Association.



