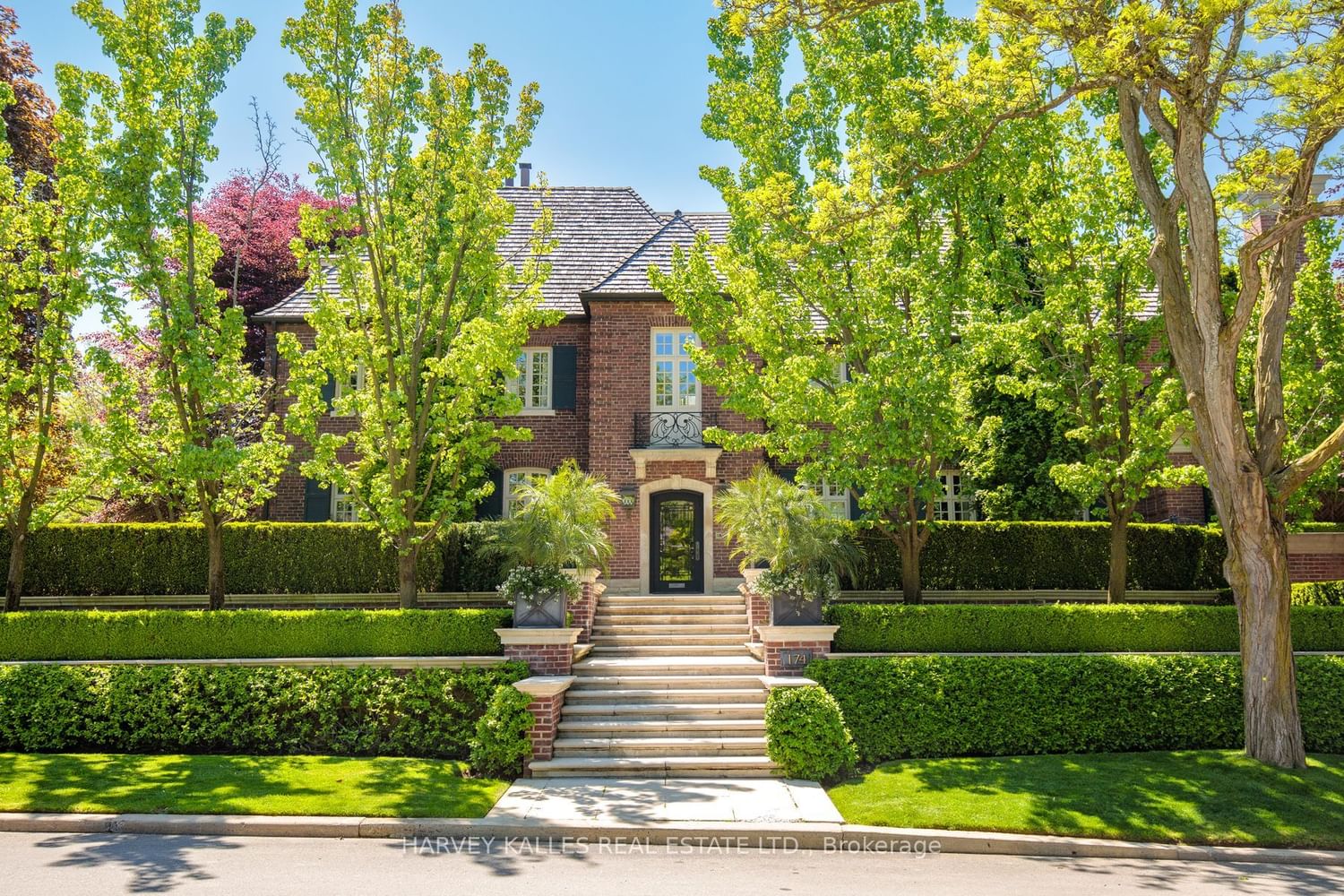174 Dunvegan Road, Toronto, ON M5P2P2
Beds
6
Baths
8
Sqft
5000
Community
Forest Hill South
This home sold for $**,***,*** in September 2023
Transaction History
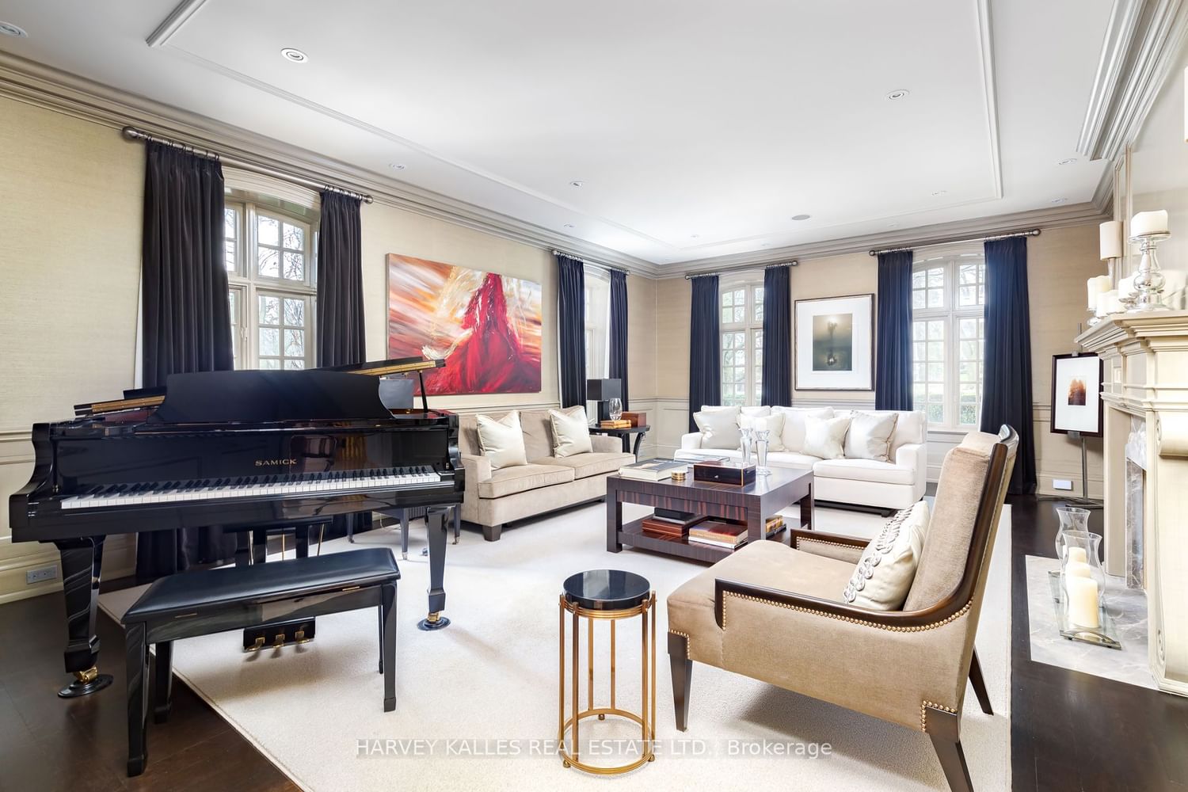
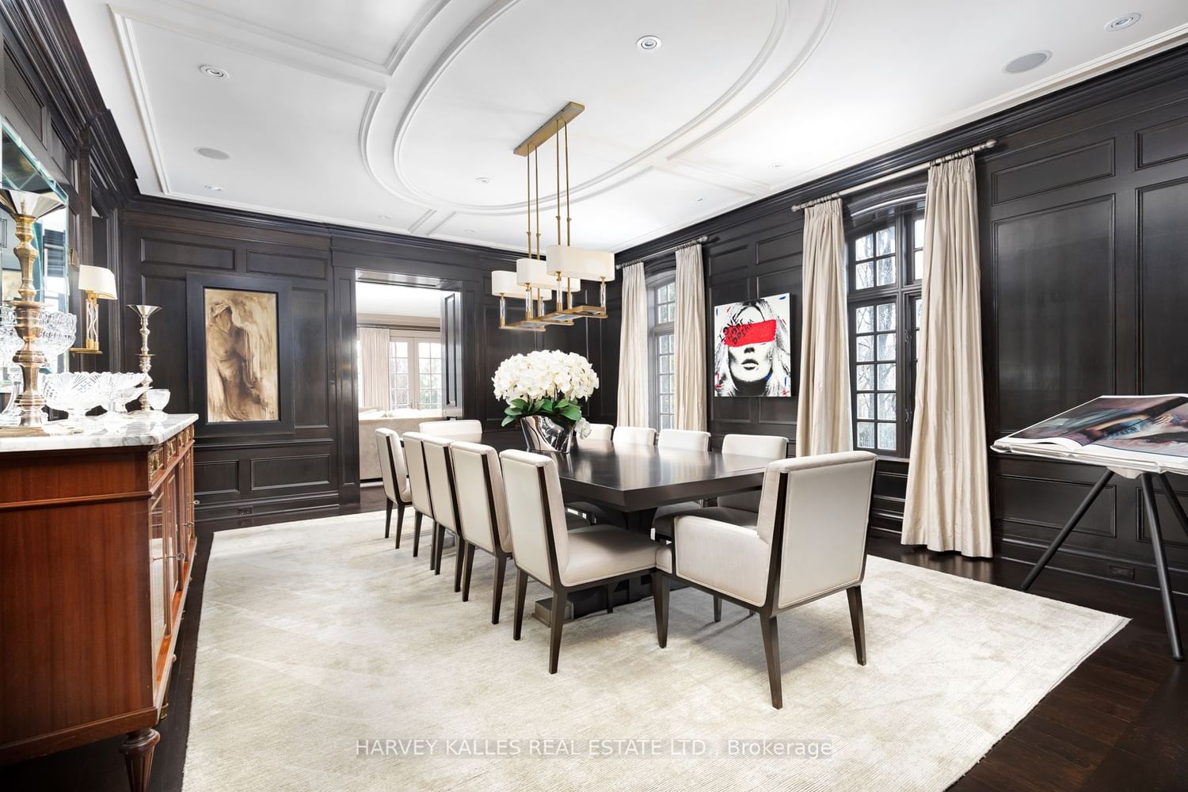
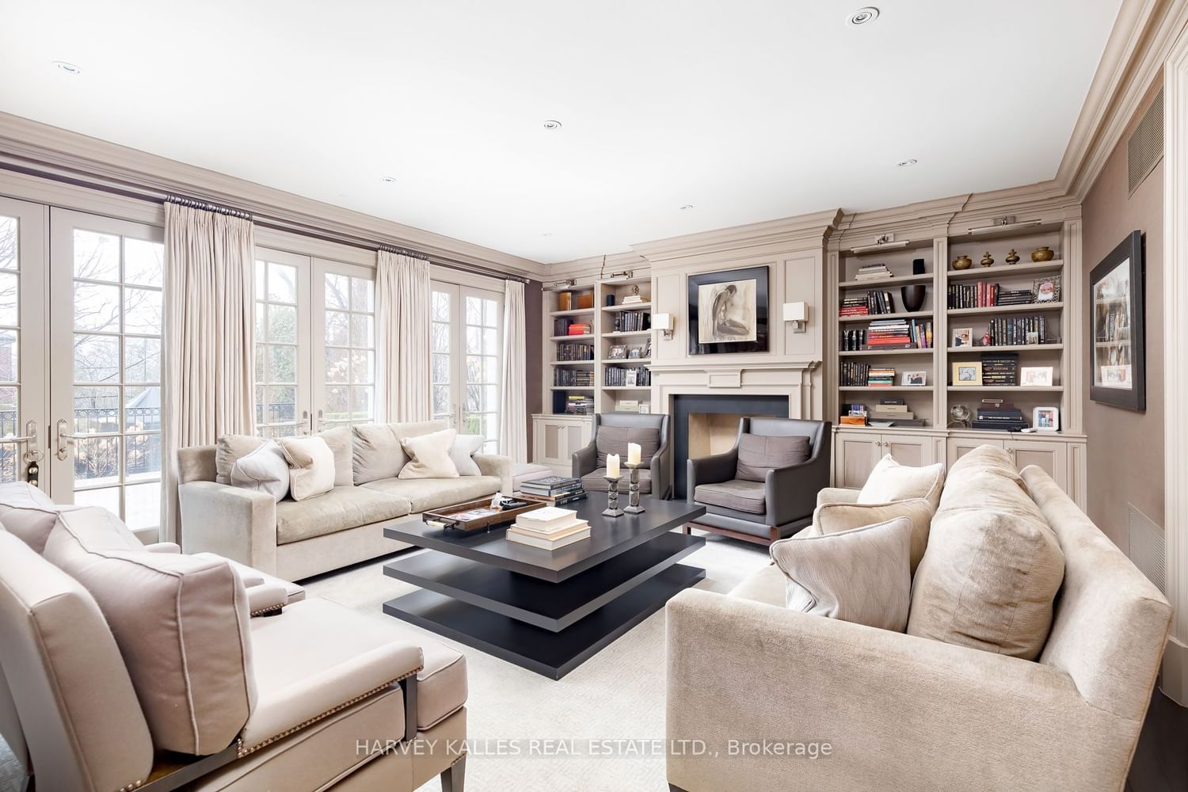
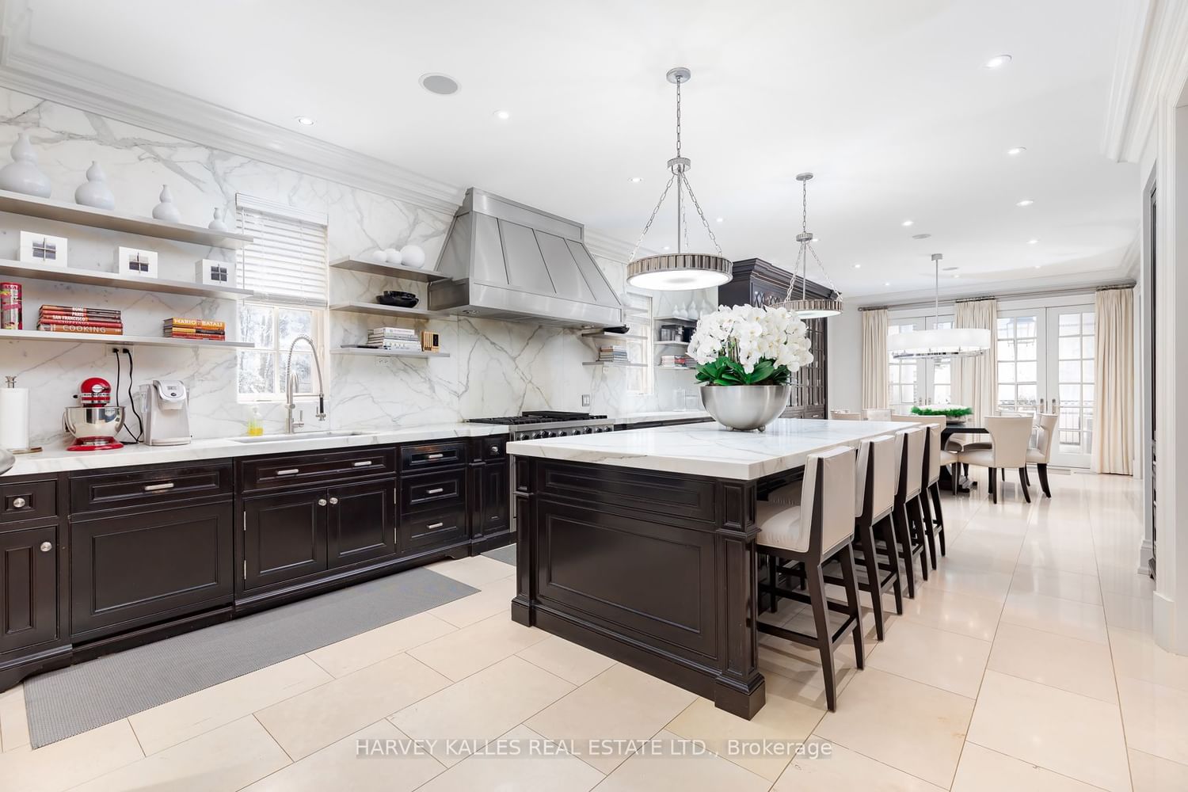
Key Details
Date Listed
June 2023
Date Sold
September 2023
Days on Market
105
List Price
$**,***,***
Sale Price
$**,***,***
Sold / List Ratio
**%
Property Overview
Home Type
Detached
Building Type
House
Lot Size
12600 Sqft
Community
Forest Hill South
Beds
6
Heating
Data Unavailable
Full Baths
8
Cooling
Air Conditioning (Central)
Parking Space(s)
5
Property Taxes
$41,853
Price / Sqft
$3,300
Style
Three Storey
Sold Property Trends in Forest Hill South
Description
Collapse
Interior Details
Expand
Flooring
See Home Description
Heating
See Home Description
Cooling
Air Conditioning (Central)
Basement details
None
Basement features
None
Exterior Details
Expand
Exterior
Brick
Construction type
See Home Description
Roof type
Other
Foundation type
See Home Description
More Information
Expand
Property
Community features
None
Multi-unit property?
Data Unavailable
HOA fee includes
See Home Description
Parking
Parking space included
Yes
Total parking
5
Parking features
No Garage
This REALTOR.ca listing content is owned and licensed by REALTOR® members of The Canadian Real Estate Association.
