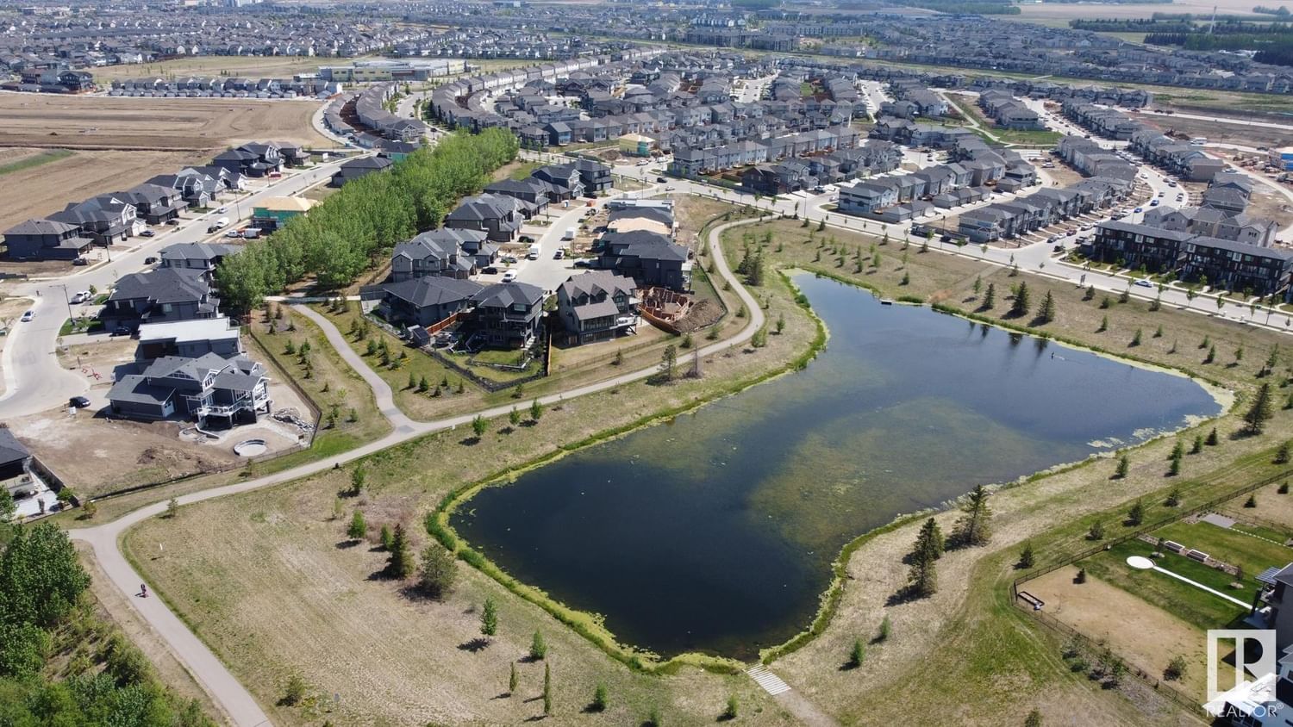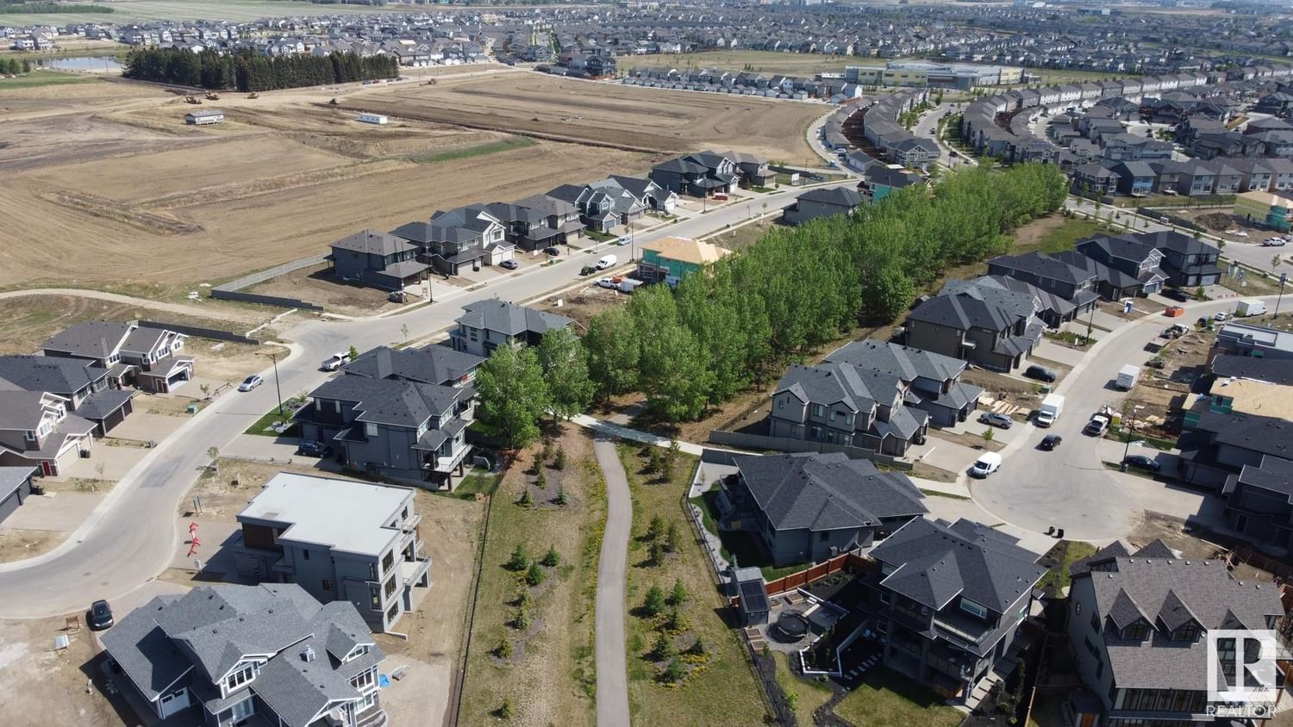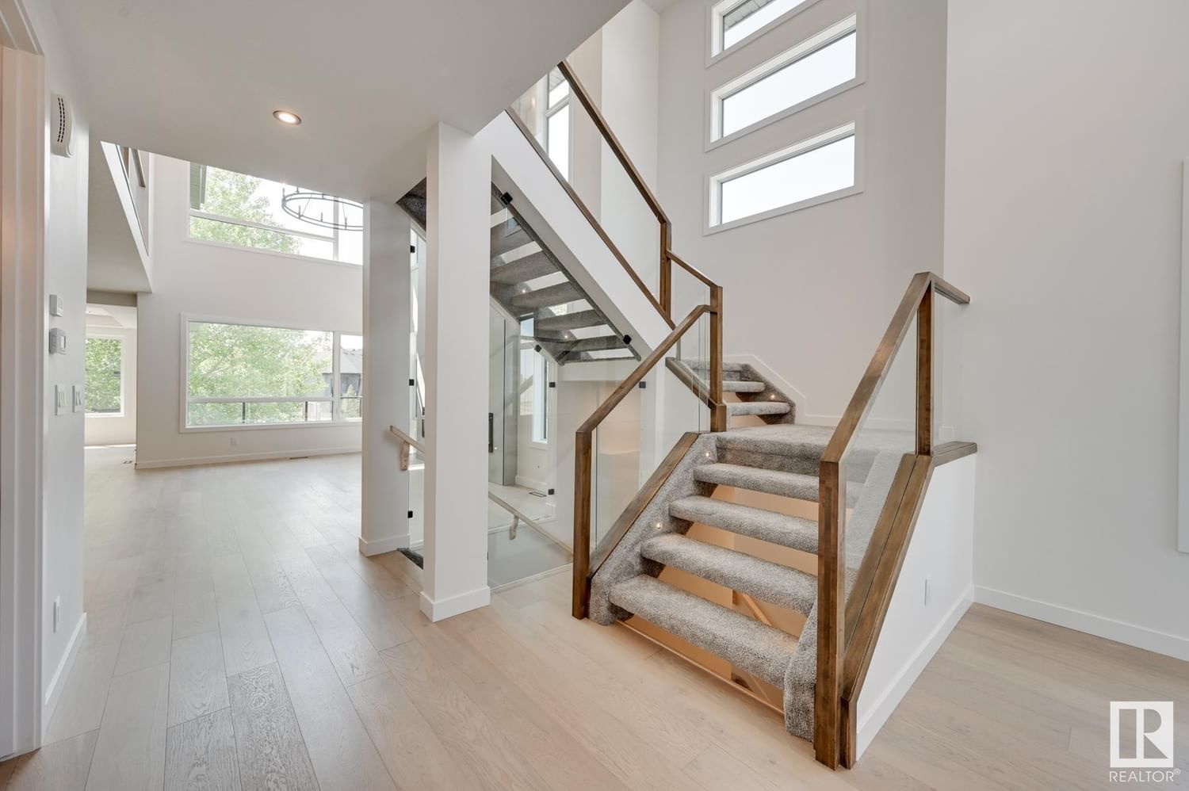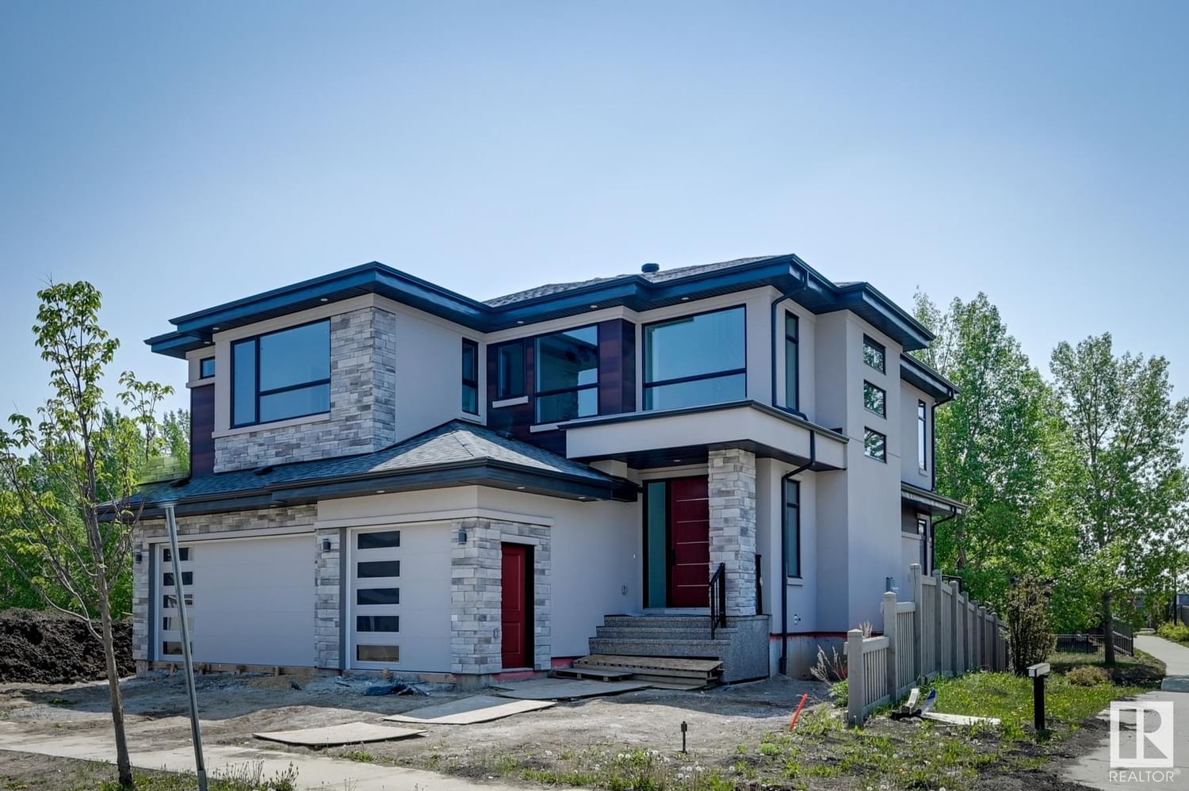4670 Chegwin Wynd, Edmonton, AB T6W4A7
Beds
5
Baths
4.5
Sqft
3390
Community
Chappelle Area
This home sold for $*,***,*** in August 2023
Transaction History




Key Details
Date Listed
May 2023
Date Sold
August 2023
Days on Market
93
List Price
$*,***,***
Sale Price
$*,***,***
Sold / List Ratio
**%
Property Overview
Home Type
Detached
Building Type
House
Community
Chappelle Area
Beds
5
Heating
Data Unavailable
Full Baths
4
Cooling
Data Unavailable
Half Baths
1
Year Built
2022
Property Taxes
$1,962
Price / Sqft
$339
Sold Property Trends in Chappelle Area
Description
Collapse
Interior Details
Expand
Heating
See Home Description
Basement features
See Home Description
Appliances included
Dryer, Washer
Exterior Details
Expand
Number of finished levels
2
Construction type
Wood Frame
Roof type
See Home Description
More Information
Expand
Property
Multi-unit property?
Data Unavailable
Parking
Parking space included
Yes
Parking features
Triple Garage Attached
Utilities
Water supply
See Home Description
This REALTOR.ca listing content is owned and licensed by REALTOR® members of The Canadian Real Estate Association.



