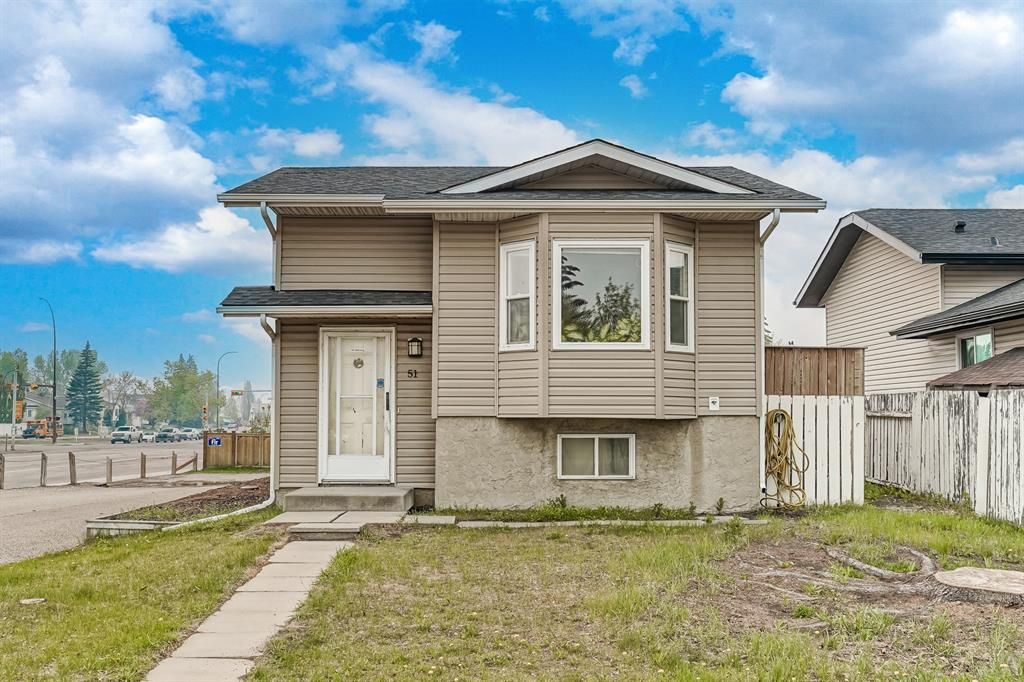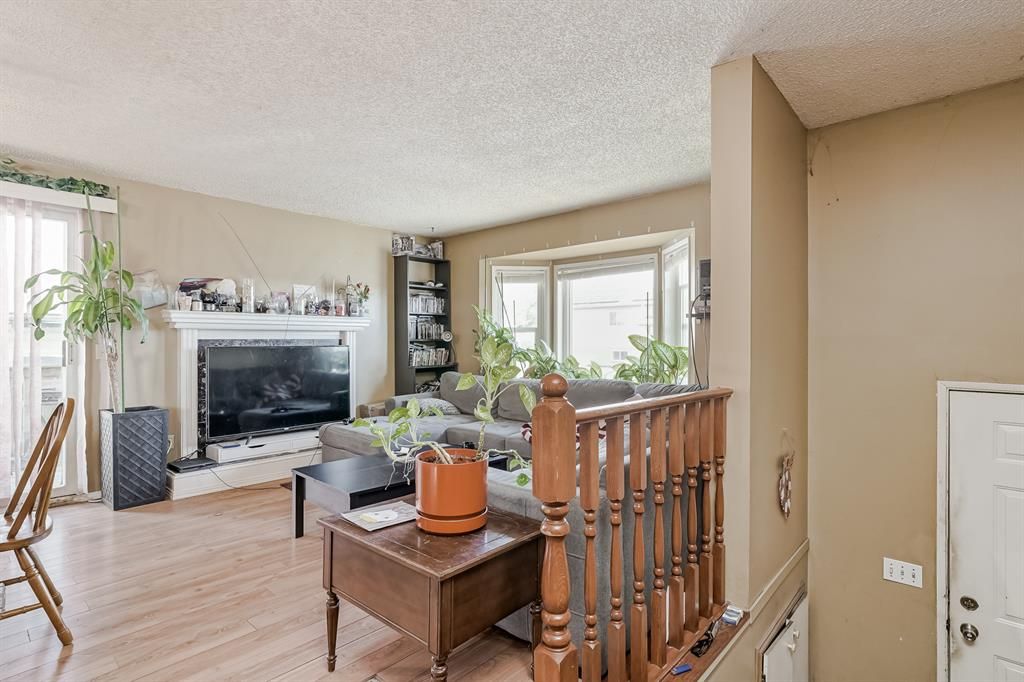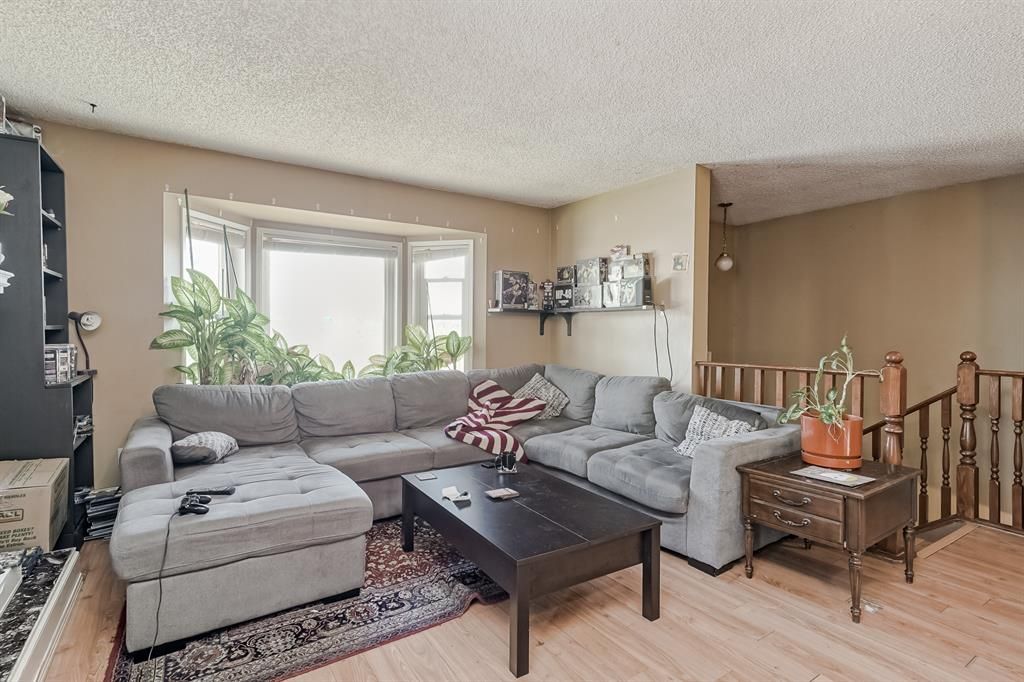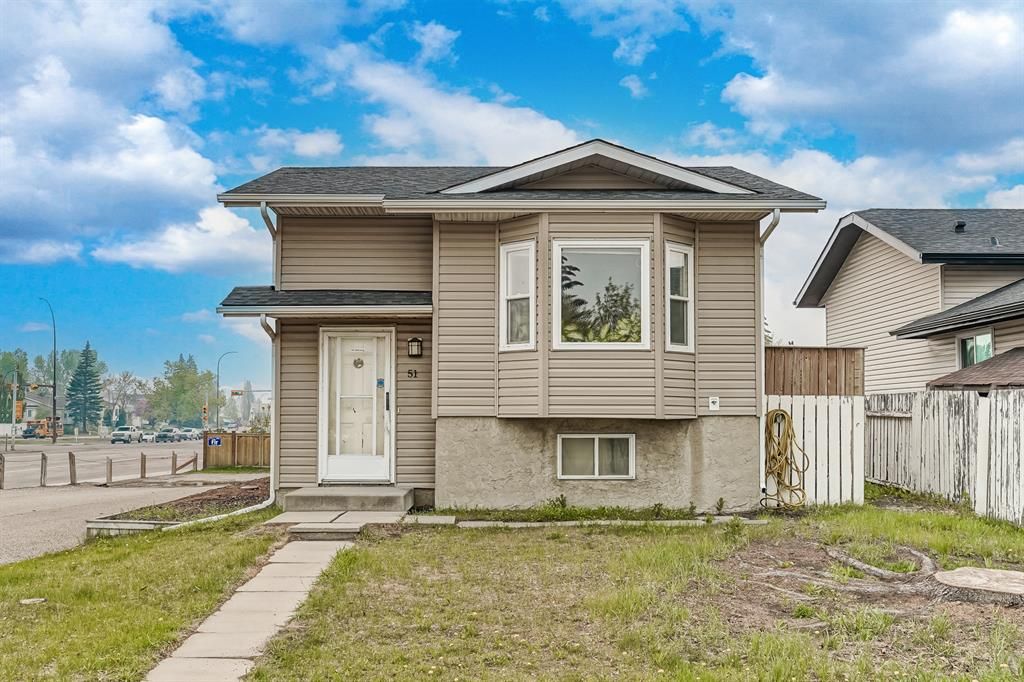51 Riverbirch Crescent Southeast, Calgary, AB T2C3L7
Beds
3
Baths
1.5
Sqft
921
Community
Riverbend
This home sold for $***,*** in June 2023
Transaction History




Key Details
Date Listed
May 2023
Date Sold
June 2023
Days on Market
15
List Price
$***,***
Sale Price
$***,***
Sold / List Ratio
**%
Property Overview
Home Type
Detached
Building Type
House
Lot Size
3920 Sqft
Community
Riverbend
Beds
3
Heating
Natural Gas
Full Baths
1
Cooling
Data Unavailable
Half Baths
1
Parking Space(s)
2
Year Built
1983
Property Taxes
$2,352
Price / Sqft
$449
Land Use
R-C1
Style
Bi Level
Sold Property Trends in Riverbend
Description
Collapse
Interior Details
Expand
Flooring
Laminate Flooring, Linoleum
Heating
See Home Description
Basement details
Finished
Basement features
Full
Exterior Details
Expand
Exterior
Vinyl Siding, Wood Siding
Construction type
Wood Frame
Roof type
Asphalt Shingles
Foundation type
Concrete
More Information
Expand
Property
Community features
Clubhouse, Golf, Playground, Schools Nearby, Shopping Nearby, Sidewalks
Multi-unit property?
Data Unavailable
HOA fee includes
See Home Description
Parking
Parking space included
Yes
Total parking
2
Parking features
No Garage
This REALTOR.ca listing content is owned and licensed by REALTOR® members of The Canadian Real Estate Association.



