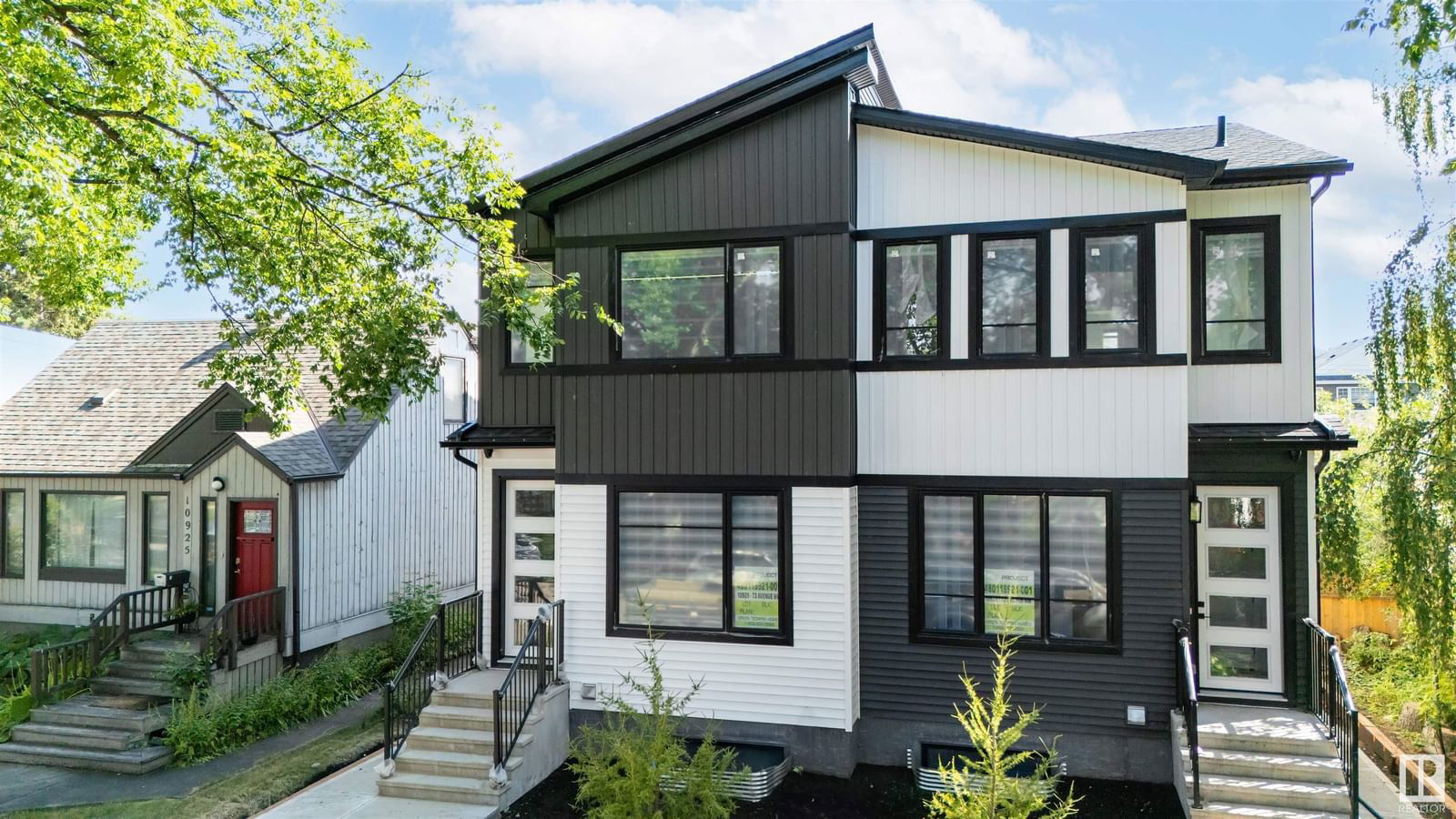10929 73 Avenue, Edmonton, AB T6G0C3
Beds
6
Baths
4
Sqft
1583
Community
McKernan
Last sold for $***,*** in June 2023
Transaction History
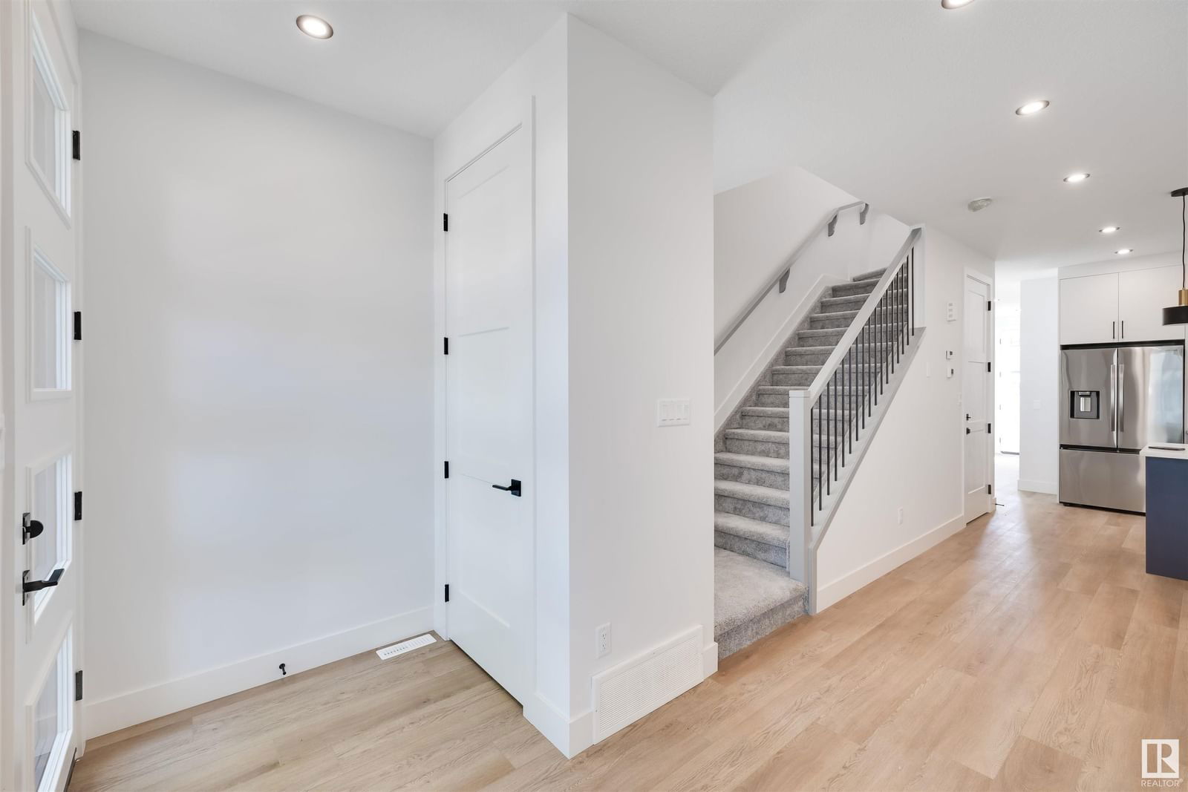
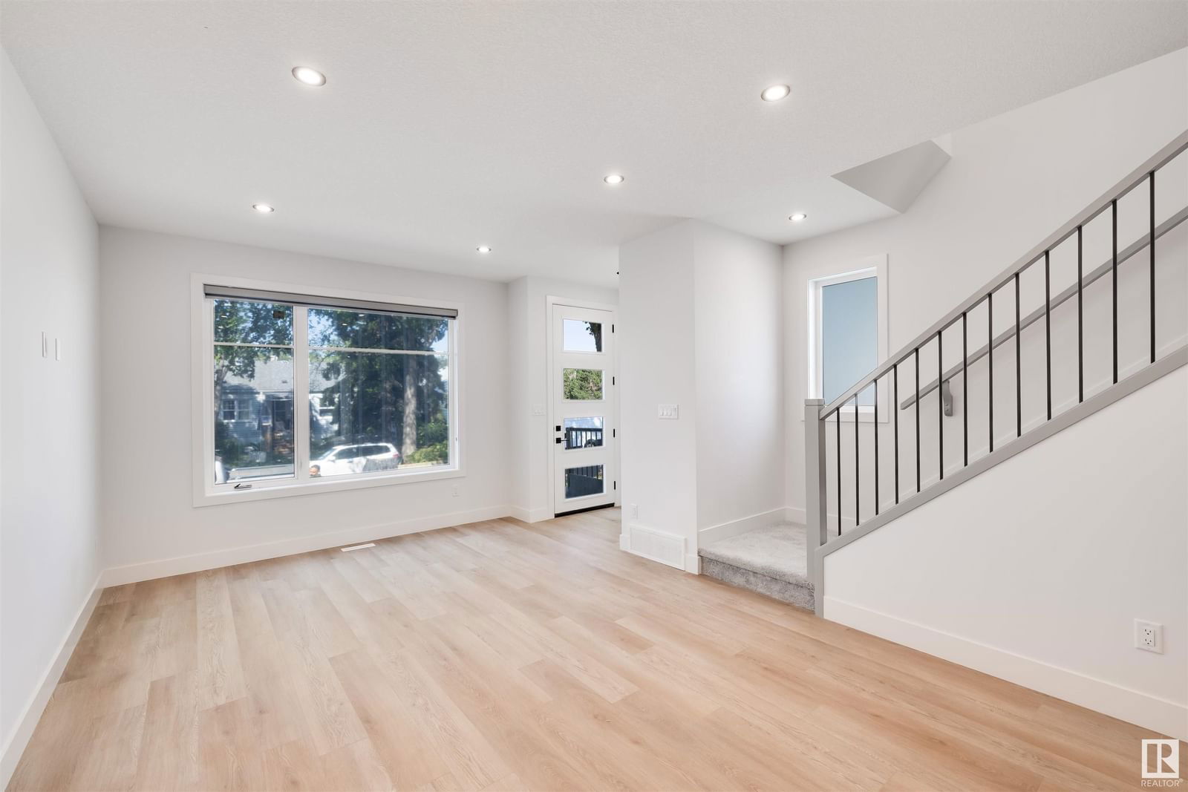
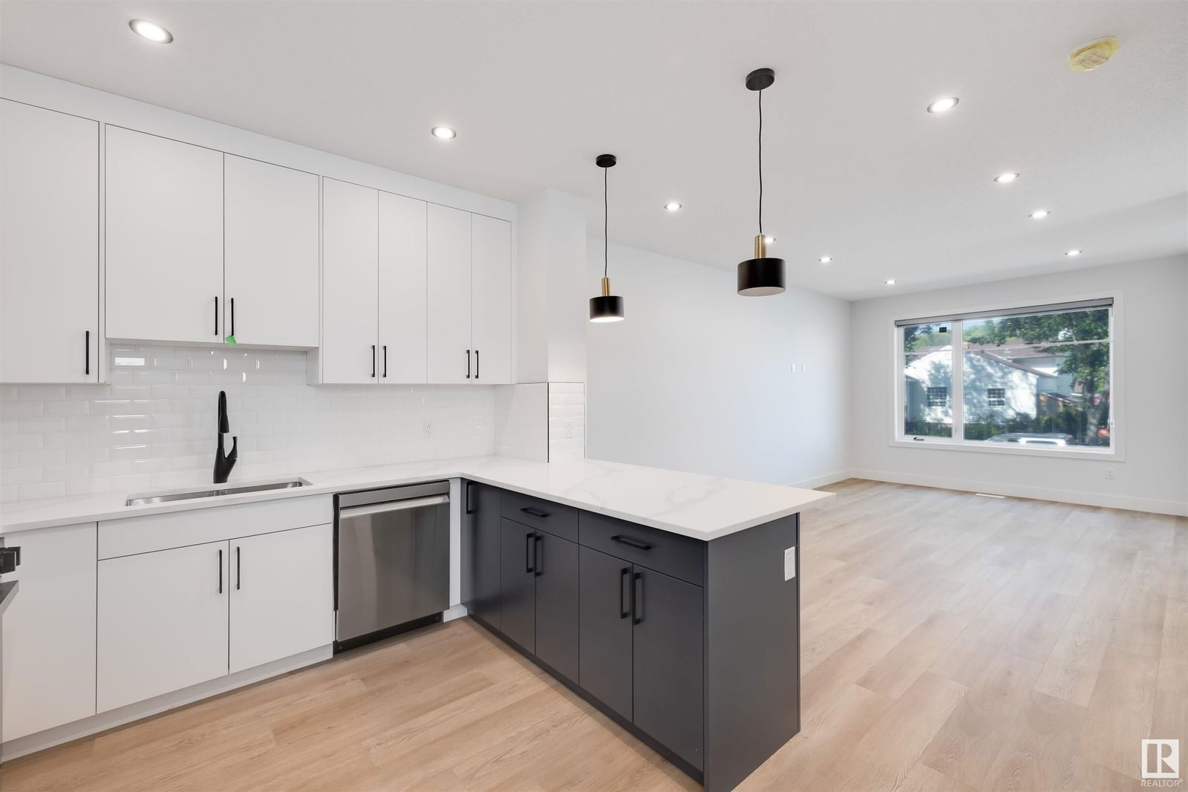
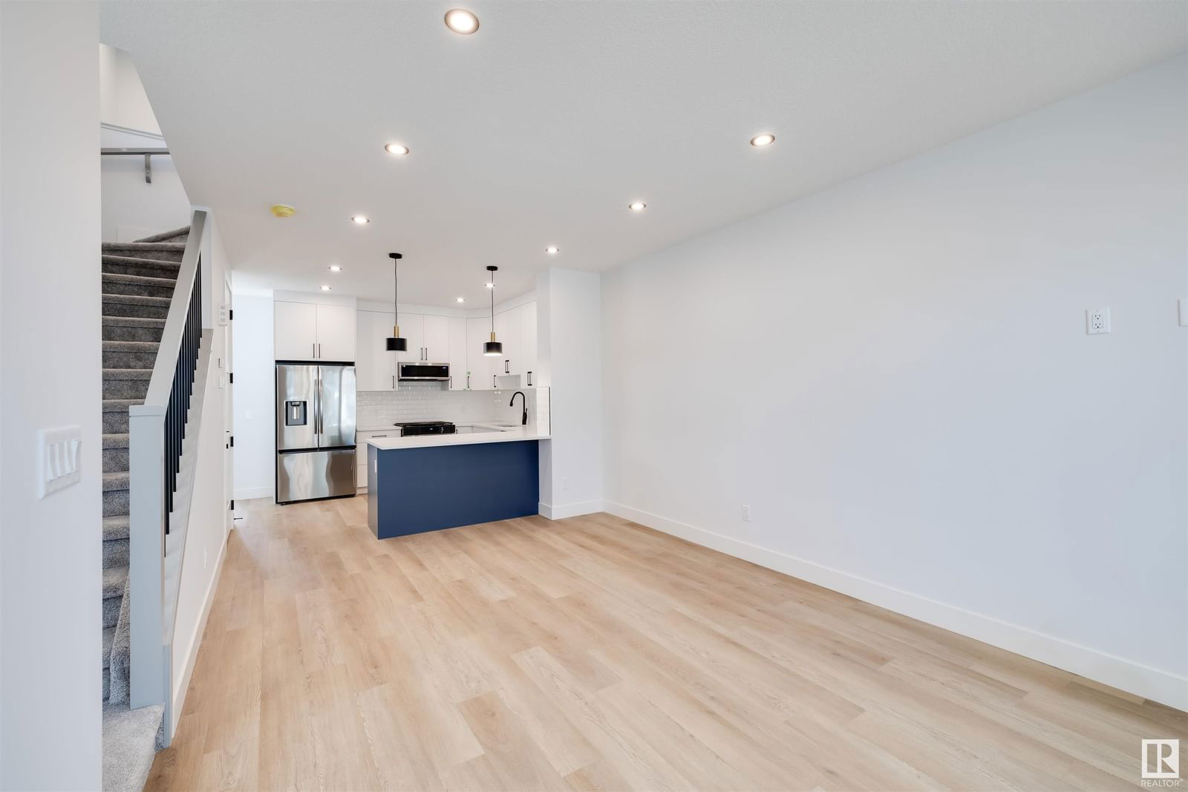
Key Details
Date Listed
August 2024
Date Sold
N/A
List Price
N/A
Sale Price
N/A
Sold / List Ratio
N/A
Property Overview
Home Type
Detached
Building Type
House
Lot Size
5597 Sqft
Community
McKernan
Beds
6
Heating
Natural Gas
Full Baths
4
Cooling
Data Unavailable
Year Built
2023
Land Use
Zone 15
Style
Two Storey
Sold Property Trends in McKernan
Description
Collapse
Interior Details
Expand
Flooring
Carpet, Ceramic Tile, Vinyl Plank
Heating
See Home Description
Basement details
Finished
Basement features
Full
Appliances included
Window Coverings
Exterior Details
Expand
Exterior
See Home Description
Number of finished levels
2
Construction type
See Home Description
Roof type
Asphalt Shingles
Foundation type
Concrete
More Information
Expand
Property
Community features
Playground, Schools Nearby
Multi-unit property?
Data Unavailable
HOA fee includes
See Home Description
Parking
Parking space included
Yes
Parking features
No Garage
This REALTOR.ca listing content is owned and licensed by REALTOR® members of The Canadian Real Estate Association.
