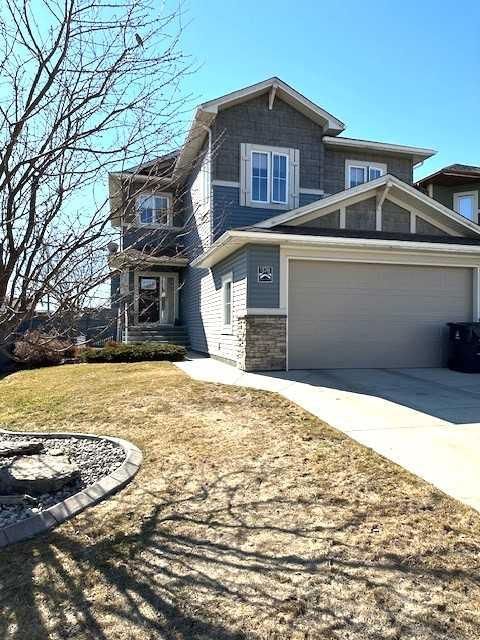1576 Coalbanks Boulevard West, Lethbridge, AB T1J5B6
Beds
4
Baths
3.5
Sqft
2161
Community
Copperwood
Last sold for $***,*** in April 2024
Transaction History
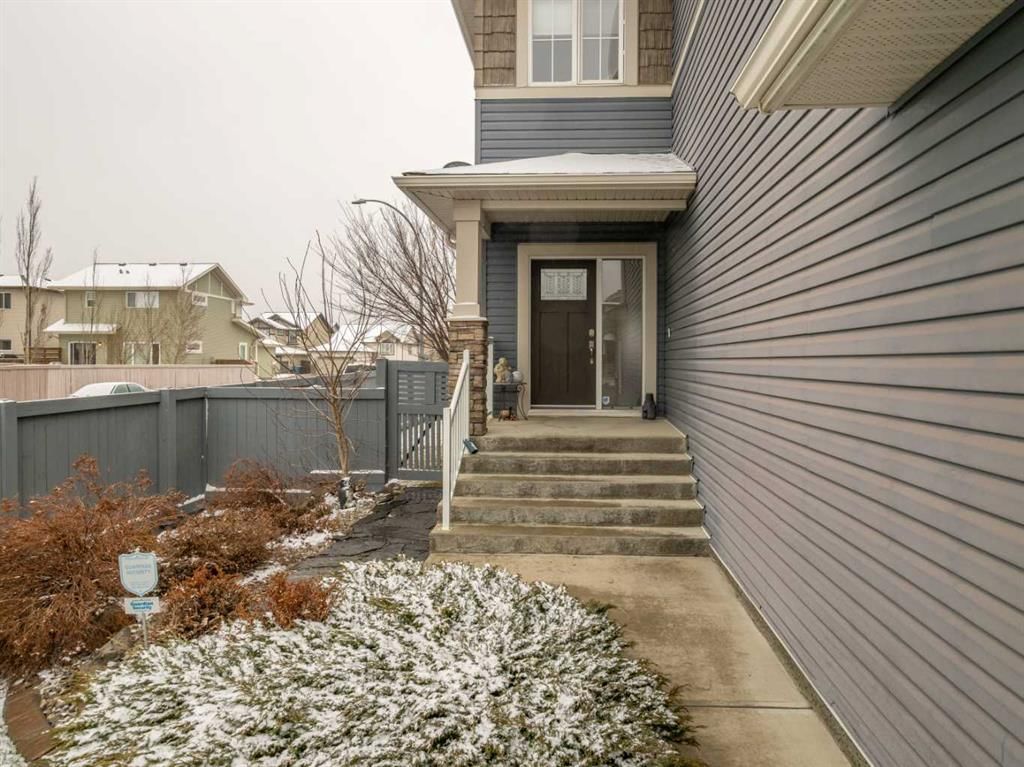
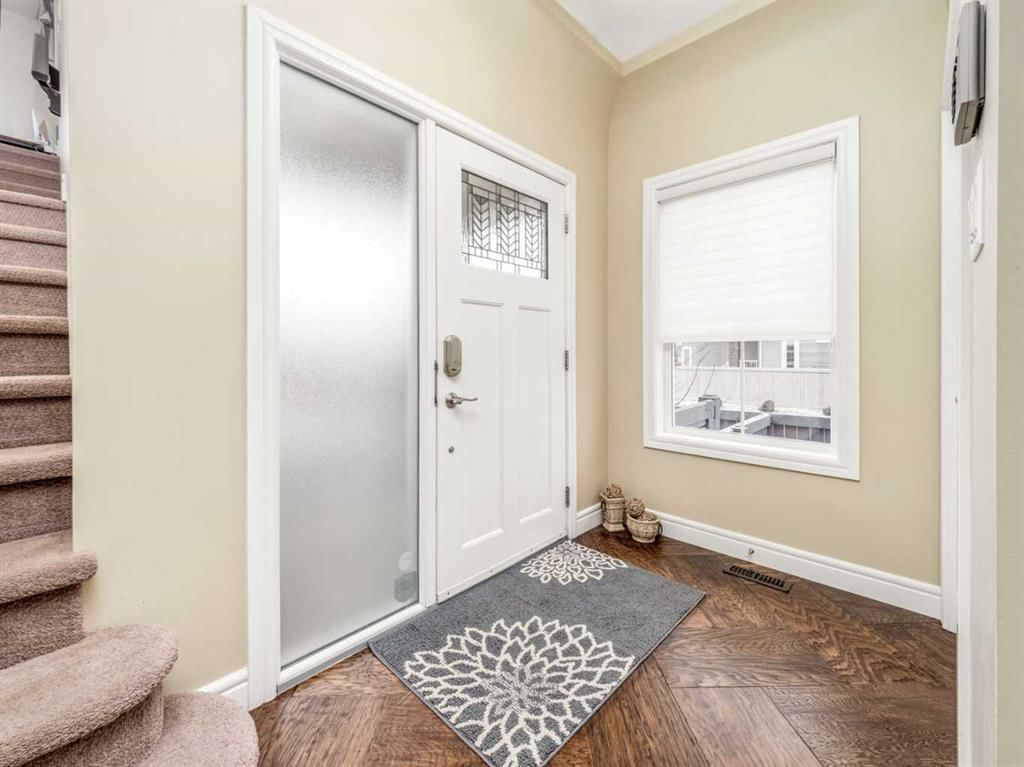
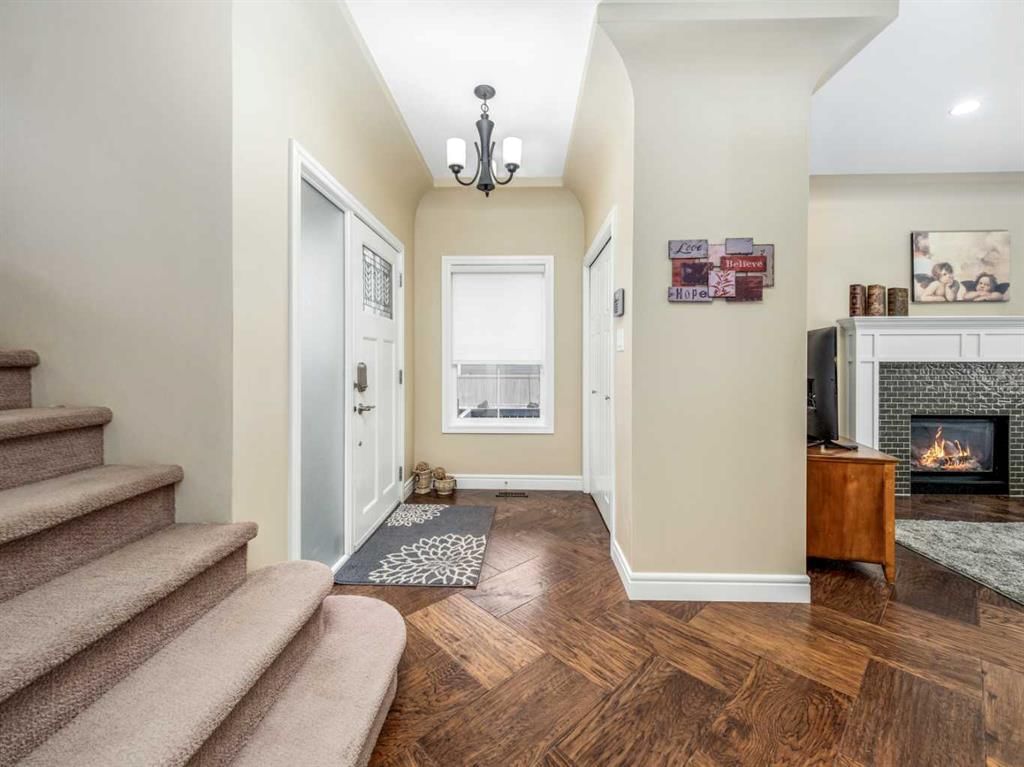
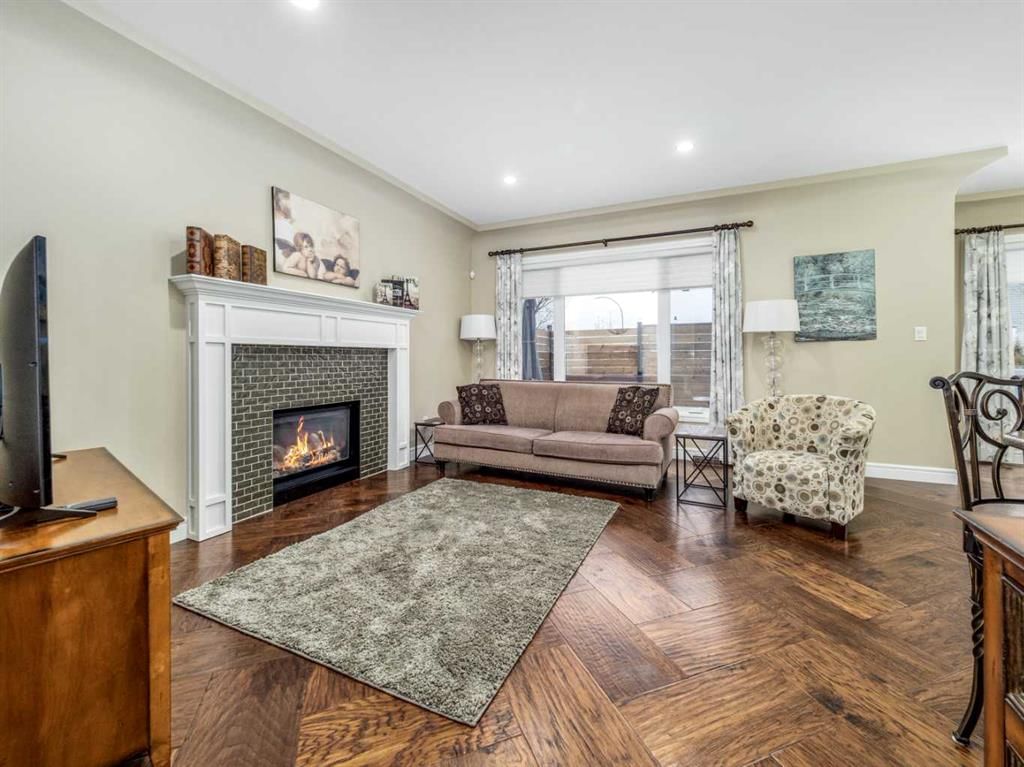
Key Details
Date Listed
March 2024
Date Sold
April 2024
Days on Market
15
List Price
$***,***
Sale Price
$***,***
Sold / List Ratio
**%
Property Overview
Home Type
Detached
Building Type
House
Lot Size
5227 Sqft
Community
Copperwood
Beds
4
Heating
Natural Gas
Full Baths
3
Cooling
Air Conditioning (Central)
Half Baths
1
Parking Space(s)
4
Year Built
2011
Property Taxes
$5,604
Price / Sqft
$245
Land Use
R-CL
Style
Two Storey
Sold Property Trends in Copperwood
Description
Collapse
Interior Details
Expand
Flooring
Carpet, Hardwood
Heating
See Home Description
Cooling
Air Conditioning (Central)
Number of fireplaces
1
Basement details
Finished
Basement features
Full
Exterior Details
Expand
Exterior
Stone, Vinyl Siding
Number of finished levels
2
Construction type
See Home Description
Roof type
Asphalt Shingles
Foundation type
Concrete
More Information
Expand
Property
Community features
Lake, Park, Playground, Schools Nearby, Shopping Nearby, Street Lights
Multi-unit property?
Data Unavailable
HOA fee includes
See Home Description
Parking
Parking space included
Yes
Total parking
4
Parking features
Double Garage Attached
This REALTOR.ca listing content is owned and licensed by REALTOR® members of The Canadian Real Estate Association.
