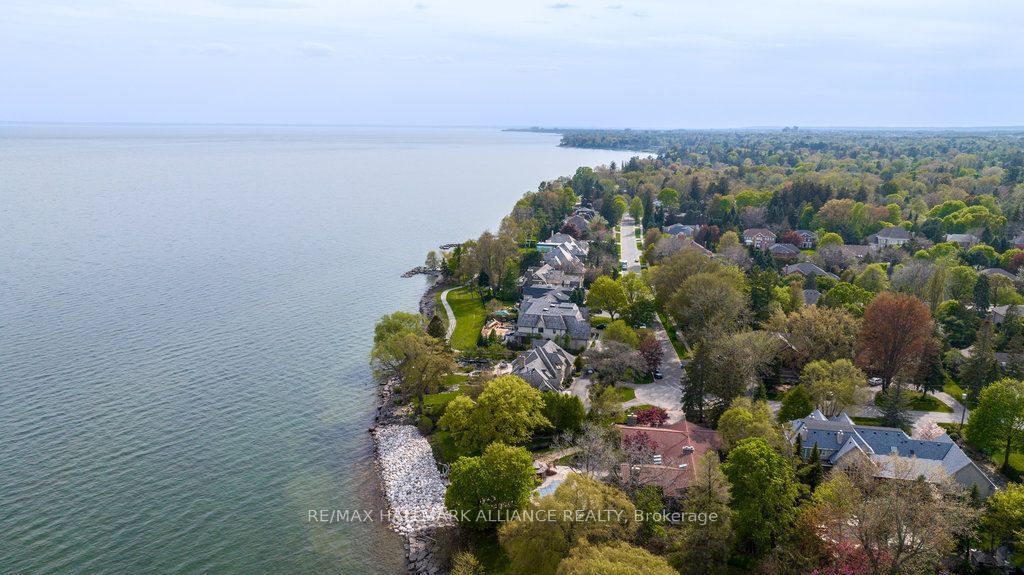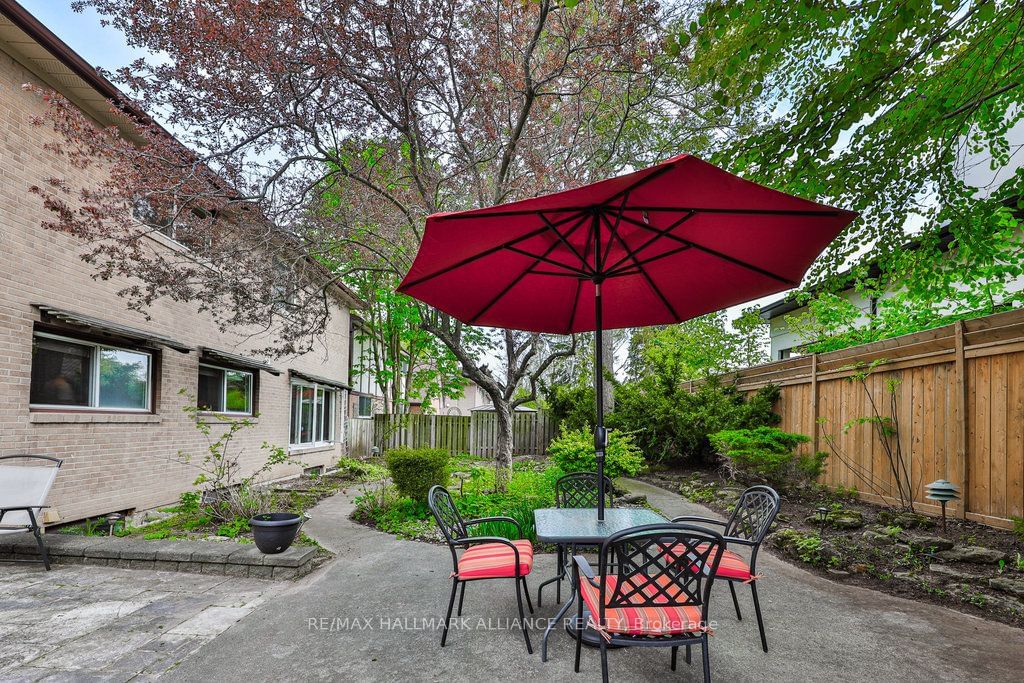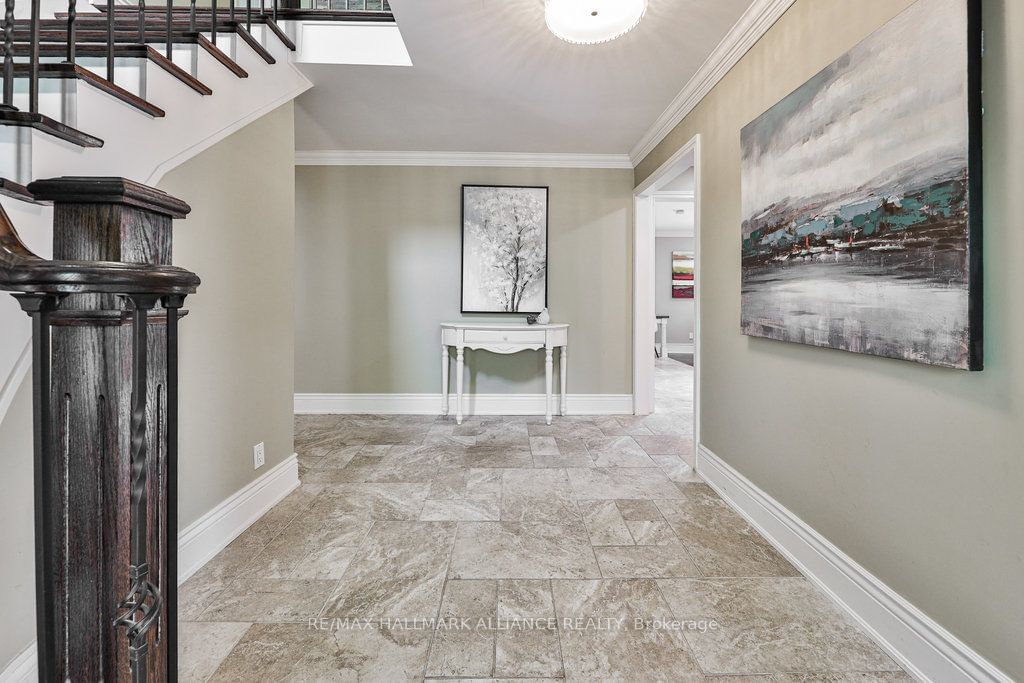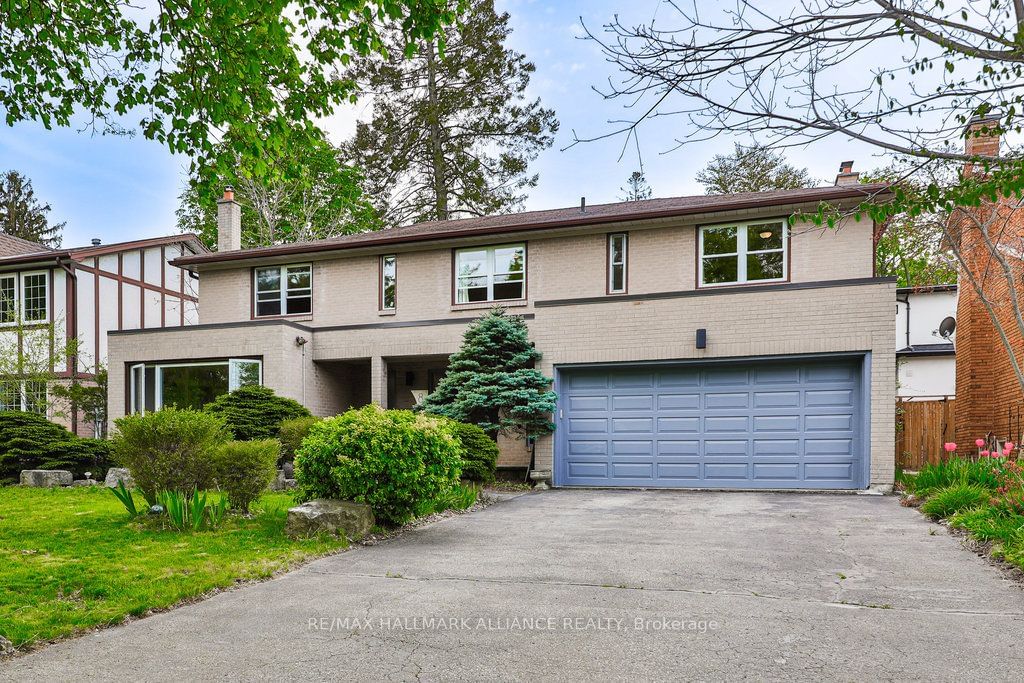82 Arkendo Drive, Oakville, ON L6J5T9
Beds
5
Baths
4
Sqft
2500
Community
Eastlake
Last sold for $*,***,*** in June 2023
Transaction History




Key Details
Date Listed
May 2023
Date Sold
June 2023
Days on Market
24
List Price
$*,***,***
Sale Price
$*,***,***
Sold / List Ratio
**%
Property Overview
Home Type
Detached
Building Type
House
Lot Size
6000 Sqft
Community
Eastlake
Beds
5
Heating
Data Unavailable
Full Baths
4
Cooling
Air Conditioning (Central)
Parking Space(s)
2
Property Taxes
$8,458
Price / Sqft
$868
Style
Two Storey
Sold Property Trends in Eastlake
Description
Collapse
Interior Details
Expand
Flooring
See Home Description
Heating
See Home Description
Cooling
Air Conditioning (Central)
Basement details
Finished
Basement features
None
Exterior Details
Expand
Exterior
Brick
Number of finished levels
2
Construction type
See Home Description
Roof type
Other
Foundation type
See Home Description
More Information
Expand
Property
Community features
None
Multi-unit property?
Data Unavailable
HOA fee includes
See Home Description
Parking
Parking space included
Yes
Total parking
2
Parking features
No Garage
This REALTOR.ca listing content is owned and licensed by REALTOR® members of The Canadian Real Estate Association.



