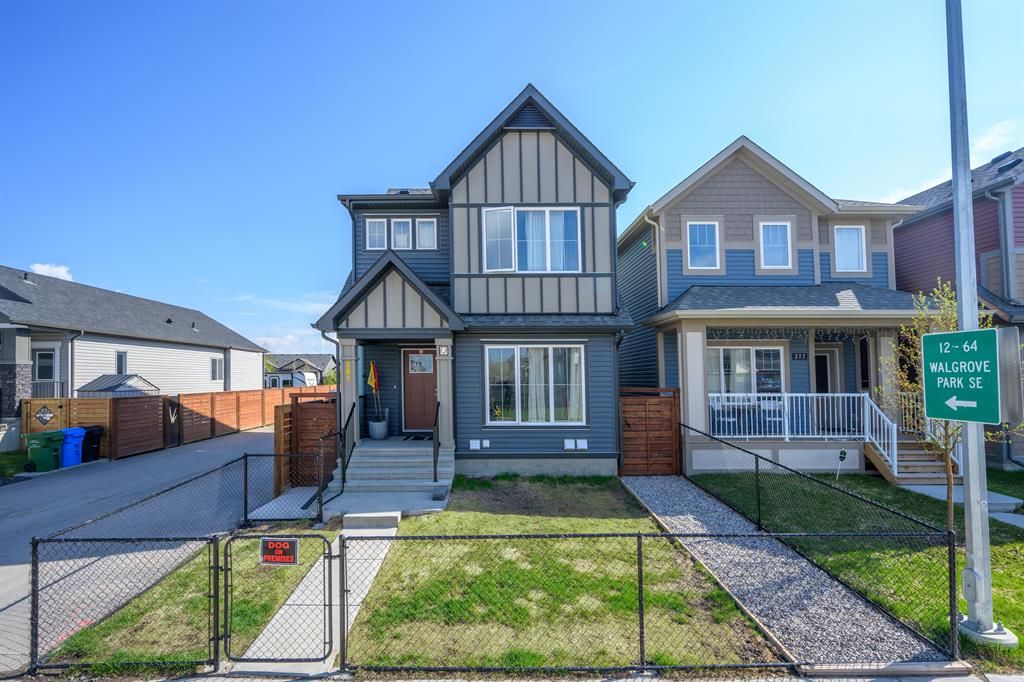281 Walgrove Way Southeast, Calgary, AB T2X4S1
Beds
6
Baths
4
Sqft
1796
Community
Walden
This home sold for $***,*** in June 2023
Transaction History
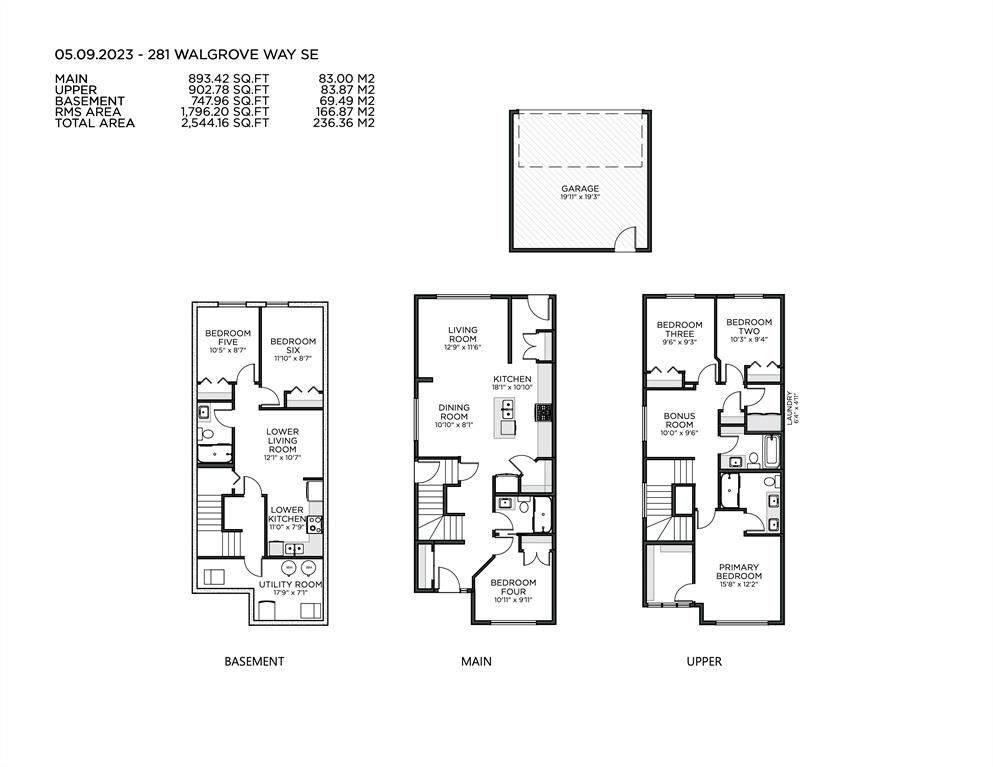
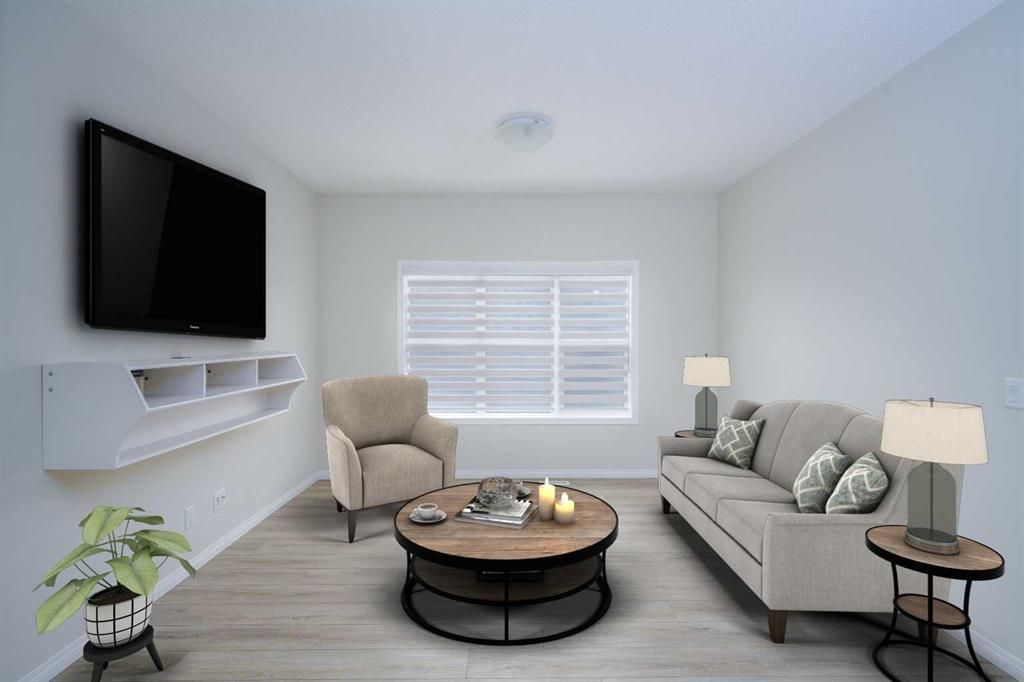
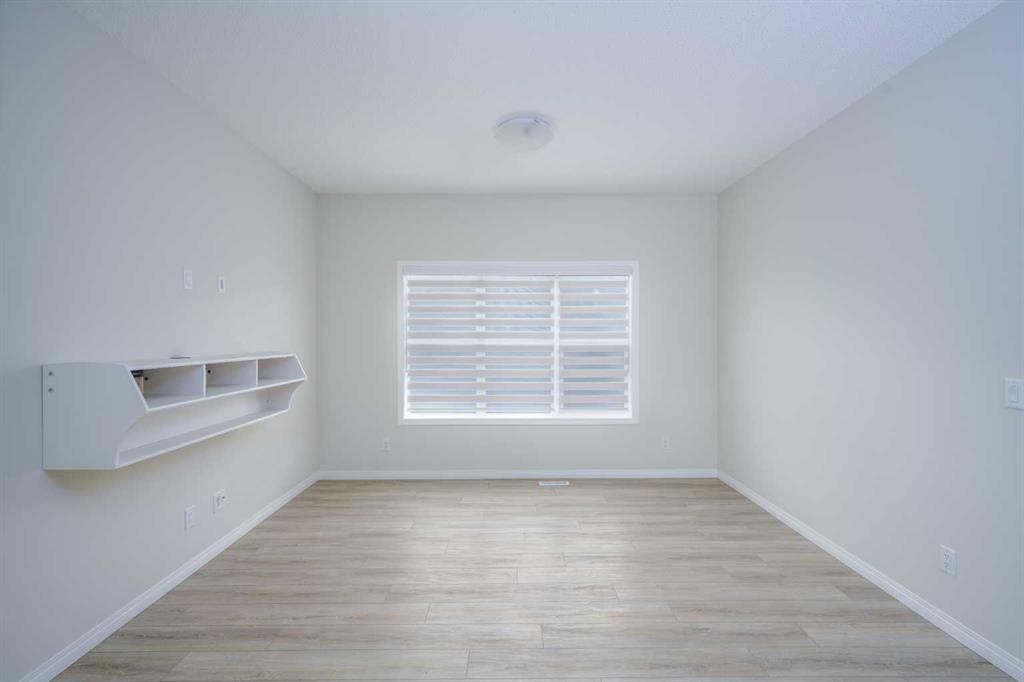
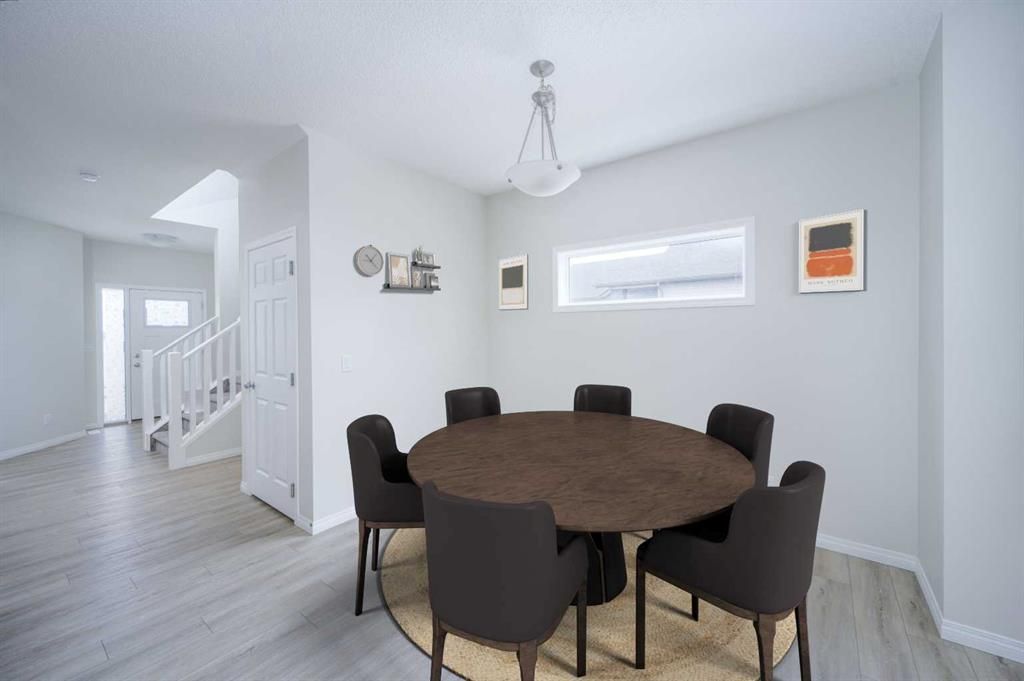
Key Details
Date Listed
May 2023
Date Sold
June 2023
Days on Market
45
List Price
$***,***
Sale Price
$***,***
Sold / List Ratio
**%
Property Overview
Home Type
Detached
Building Type
House
Lot Size
2614 Sqft
Community
Walden
Beds
6
Heating
Natural Gas
Full Baths
4
Cooling
Air Conditioning (Central)
Parking Space(s)
2
Year Built
2021
Property Taxes
$3,871
Price / Sqft
$395
Land Use
R-G
Style
Two Storey
Sold Property Trends in Walden
Description
Collapse
Interior Details
Expand
Flooring
Carpet, Hardwood
Heating
See Home Description
Cooling
Air Conditioning (Central)
Basement details
Finished, Suite
Basement features
Full
Exterior Details
Expand
Exterior
Vinyl Siding, Wood Siding
Number of finished levels
2
Construction type
Wood Frame
Roof type
Asphalt Shingles
Foundation type
Concrete
More Information
Expand
Property
Community features
Park, Playground, Schools Nearby, Shopping Nearby, Sidewalks
Multi-unit property?
Data Unavailable
HOA fee includes
See Home Description
Parking
Parking space included
Yes
Total parking
2
Parking features
Double Garage Detached
This REALTOR.ca listing content is owned and licensed by REALTOR® members of The Canadian Real Estate Association.
