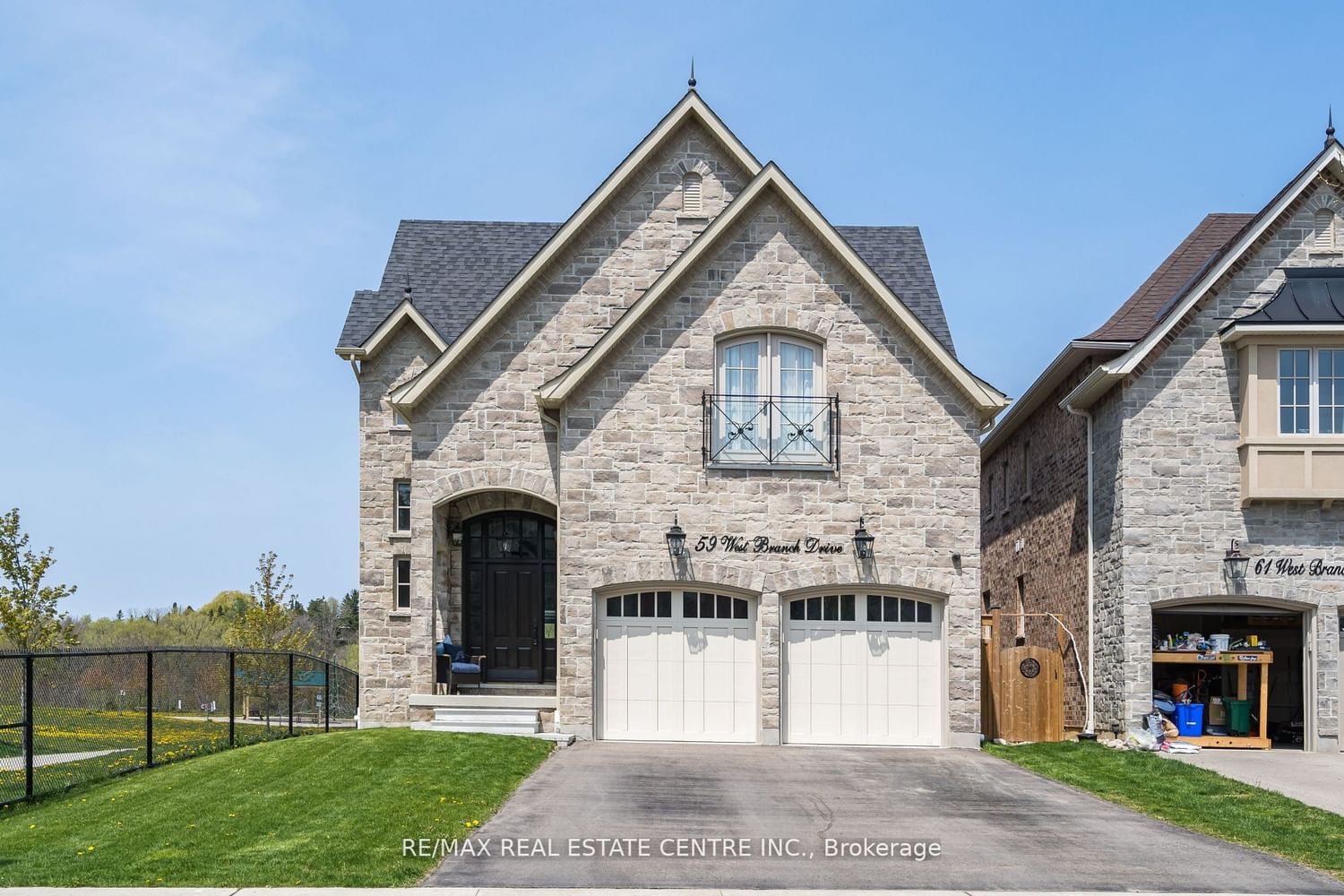59 West Branch Drive, Halton Hills, ON L7G0J7
Beds
4
Baths
4
Sqft
3000
Community
Georgetown
Last sold for $*,***,*** in September 2023
Transaction History
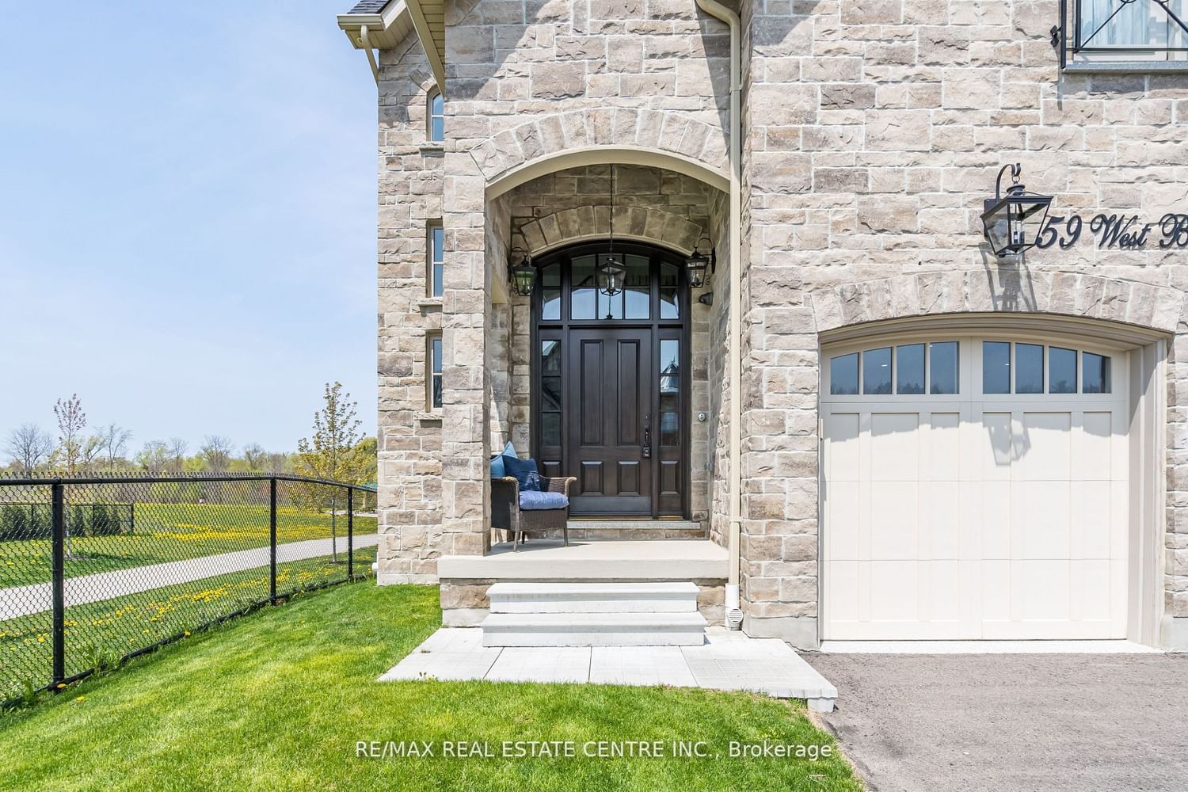
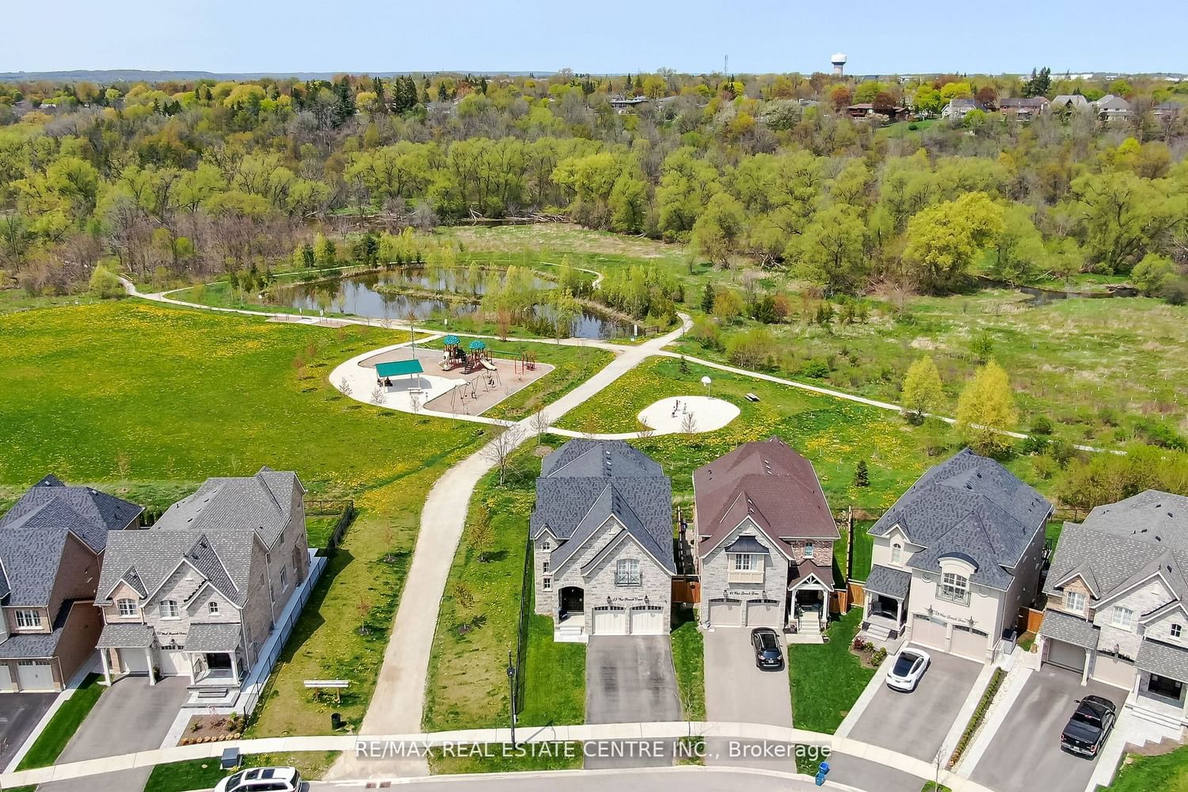
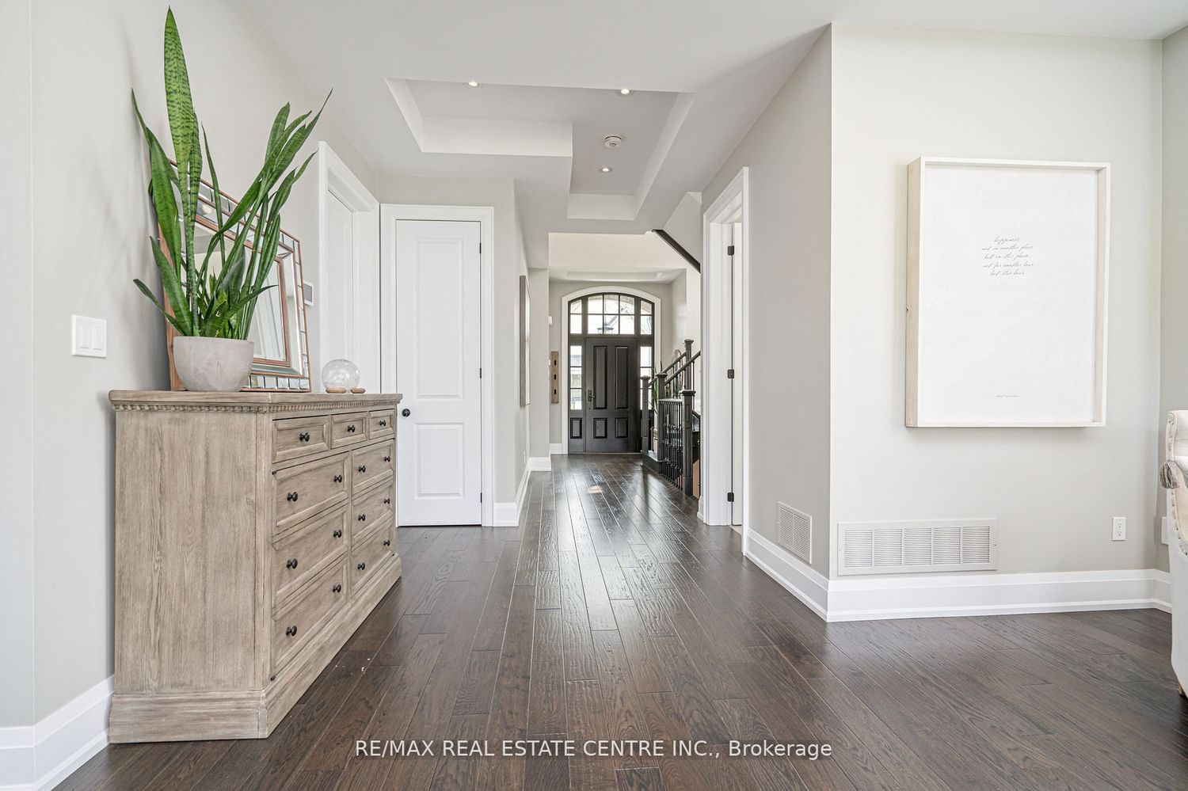
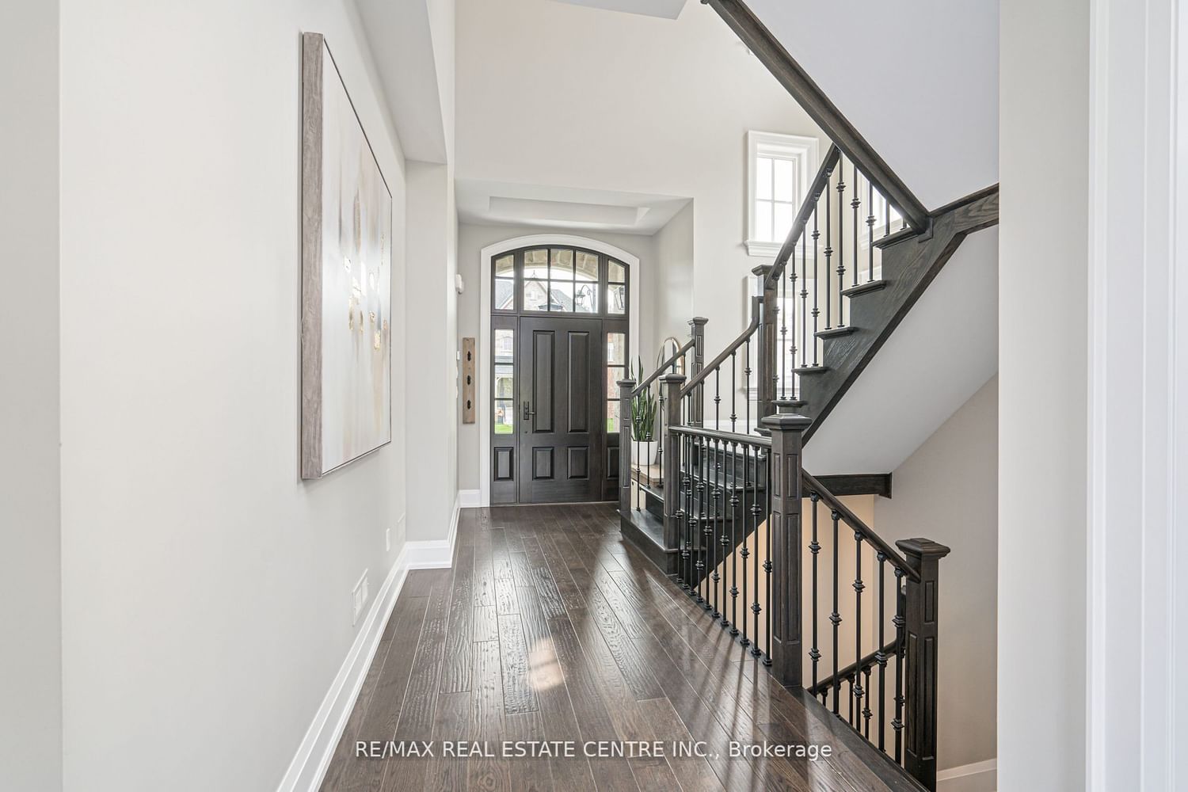
Key Details
Date Listed
June 2023
Date Sold
September 2023
Days on Market
108
List Price
$*,***,***
Sale Price
$*,***,***
Sold / List Ratio
**%
Property Overview
Home Type
Detached
Building Type
House
Lot Size
4214 Sqft
Community
Georgetown
Beds
4
Heating
Data Unavailable
Full Baths
4
Cooling
Air Conditioning (Central)
Parking Space(s)
2
Property Taxes
$7,177
Price / Sqft
$667
Style
Two Storey
Sold Property Trends in Georgetown
Description
Collapse
Interior Details
Expand
Flooring
See Home Description
Heating
See Home Description
Cooling
Air Conditioning (Central)
Basement details
Unfinished
Basement features
None
Exterior Details
Expand
Exterior
Brick
Number of finished levels
2
Exterior features
Stone
Construction type
See Home Description
Roof type
Other
Foundation type
See Home Description
More Information
Expand
Property
Community features
None
Multi-unit property?
Data Unavailable
HOA fee includes
See Home Description
Parking
Parking space included
Yes
Total parking
2
Parking features
No Garage
This REALTOR.ca listing content is owned and licensed by REALTOR® members of The Canadian Real Estate Association.
