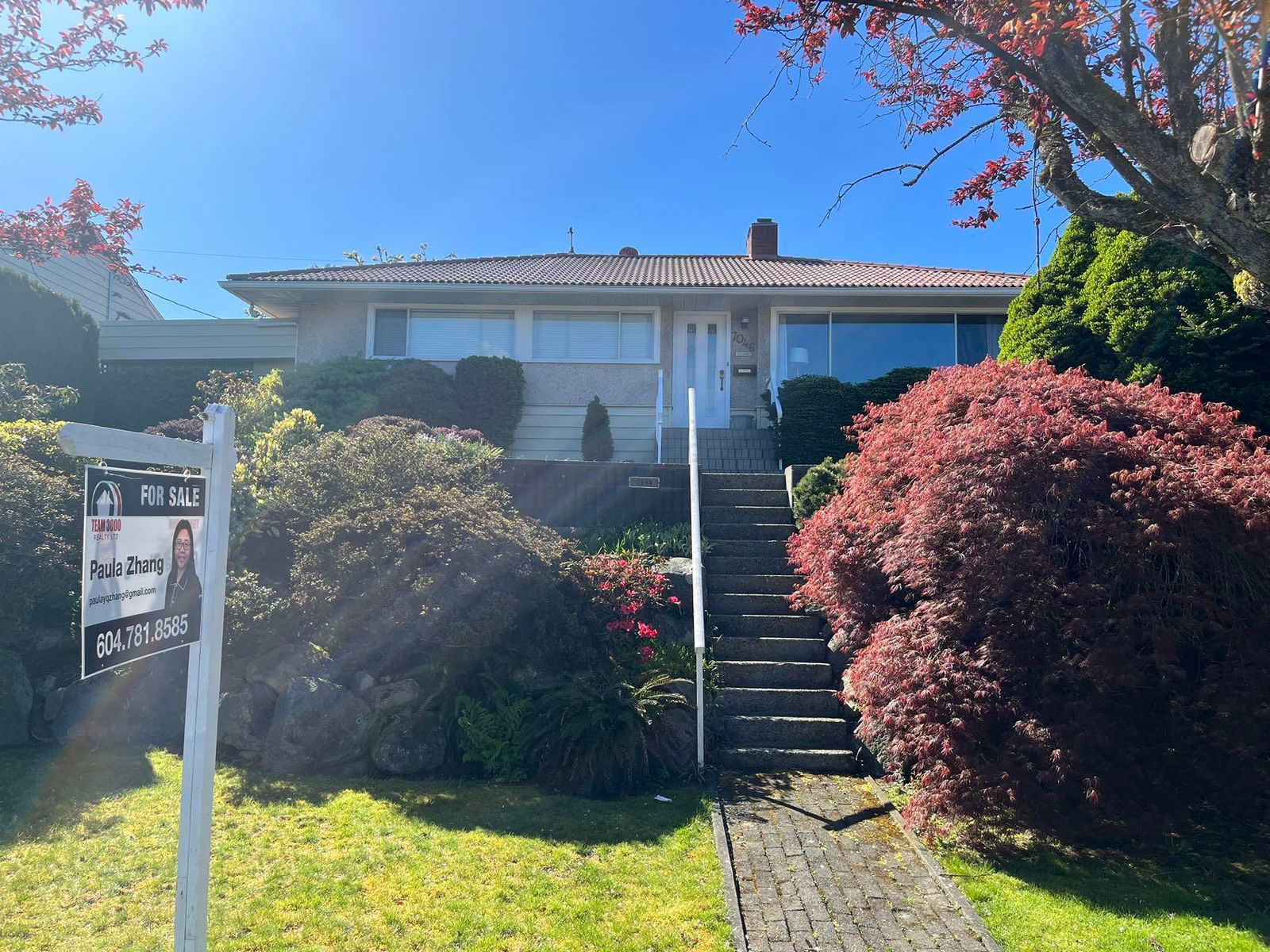7046 Sierra Drive, Burnaby, BC V5A1A5
Beds
3
Baths
1
Sqft
2112
Community
Westridge
Last sold for $*,***,*** in May 2024
Transaction History
Key Details
Date Listed
April 2024
Date Sold
May 2024
Days on Market
18
List Price
$*,***,***
Sale Price
$*,***,***
Sold / List Ratio
***%
Property Overview
Home Type
Detached
Building Type
House
Lot Size
7405 Sqft
Community
Westridge
Beds
3
Heating
Data Unavailable
Full Baths
1
Cooling
Data Unavailable
Parking Space(s)
4
Year Built
1950
Property Taxes
$5,257
Price / Sqft
$975
Land Use
R11
Style
Two Storey
Sold Property Trends in Westridge
Description
Collapse
Interior Details
Expand
Flooring
Hardwood
Heating
See Home Description
Number of fireplaces
2
Basement details
None
Basement features
Full
Appliances included
Refrigerator, Electric Stove
Exterior Details
Expand
Exterior
See Home Description
Number of finished levels
2
Exterior features
Frame - Wood
Construction type
See Home Description
Roof type
Metal
Foundation type
Concrete
More Information
Expand
Property
Community features
None
Multi-unit property?
Data Unavailable
HOA fee includes
See Home Description
Parking
Parking space included
Yes
Total parking
4
Parking features
No Garage
This REALTOR.ca listing content is owned and licensed by REALTOR® members of The Canadian Real Estate Association.



