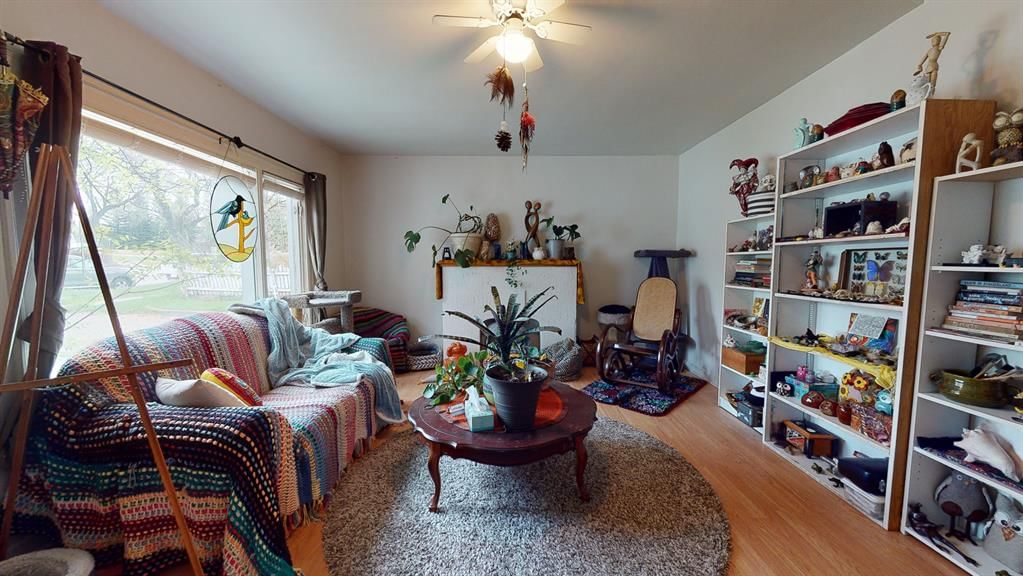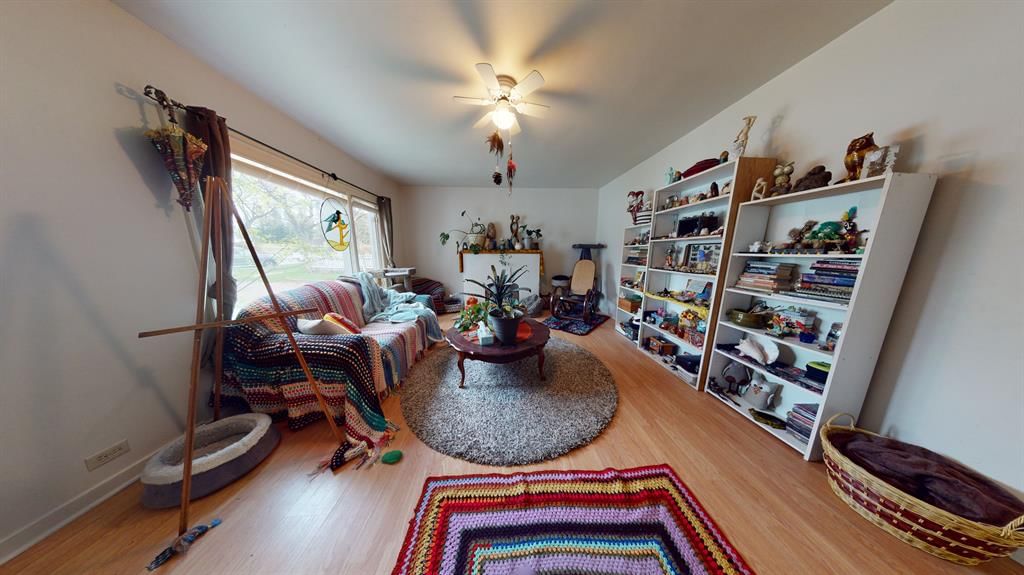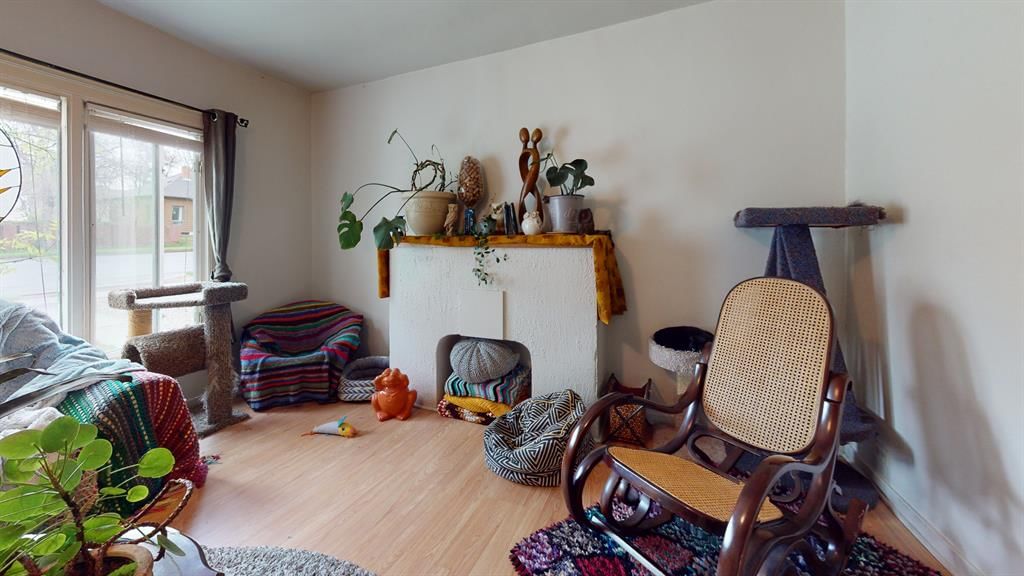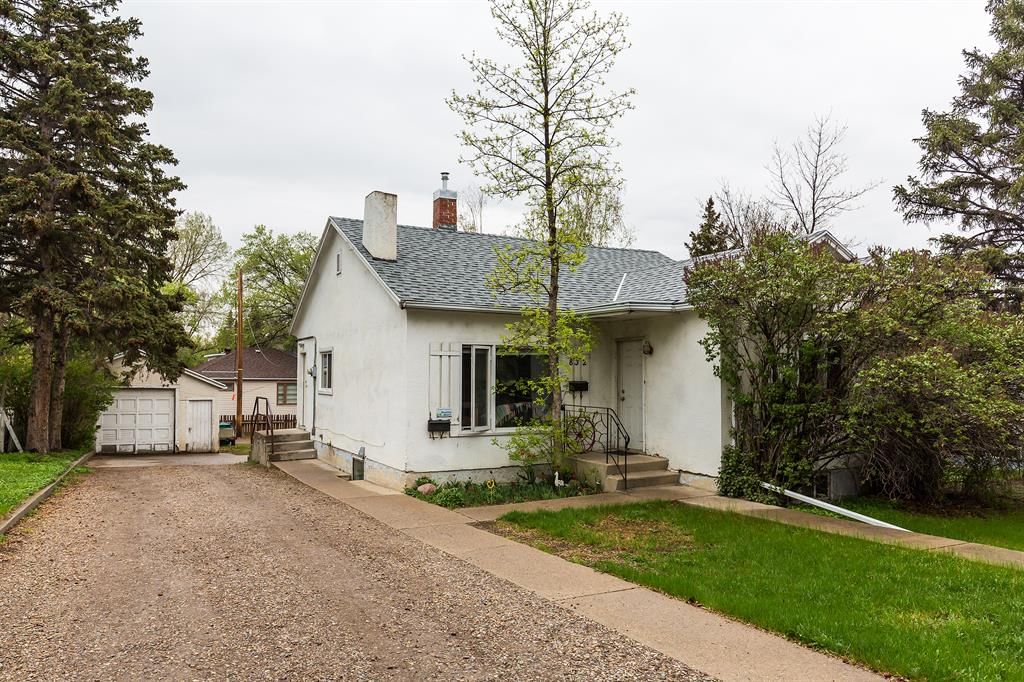832 13 Street South, Lethbridge, AB T1J2X1
Beds
3
Baths
2
Sqft
937
Community
Fleetwood
Transaction History




Key Details
Date Listed
May 2023
Date Sold
N/A
Days on Market
129
List Price
$***,***
Sale Price
N/A
Sold / List Ratio
N/A
Property Overview
Home Type
Detached
Building Type
House
Lot Size
10890 Sqft
Community
Fleetwood
Beds
3
Heating
Natural Gas
Full Baths
2
Cooling
Data Unavailable
Parking Space(s)
1
Year Built
1942
Property Taxes
$2,956
Price / Sqft
$320
Land Use
R-L(L)
Style
Bungalow
Sold Property Trends in Fleetwood
Description
Collapse
Interior Details
Expand
Flooring
Carpet, Hardwood, Linoleum
Heating
See Home Description
Basement details
Finished
Basement features
Full
Exterior Details
Expand
Exterior
Stucco
Number of finished levels
1
Construction type
See Home Description
Roof type
Asphalt Shingles
Foundation type
Concrete
More Information
Expand
Property
Community features
Schools Nearby, Shopping Nearby
Multi-unit property?
Data Unavailable
HOA fee includes
See Home Description
Parking
Parking space included
Yes
Total parking
1
Parking features
Single Garage Detached
This REALTOR.ca listing content is owned and licensed by REALTOR® members of The Canadian Real Estate Association.



