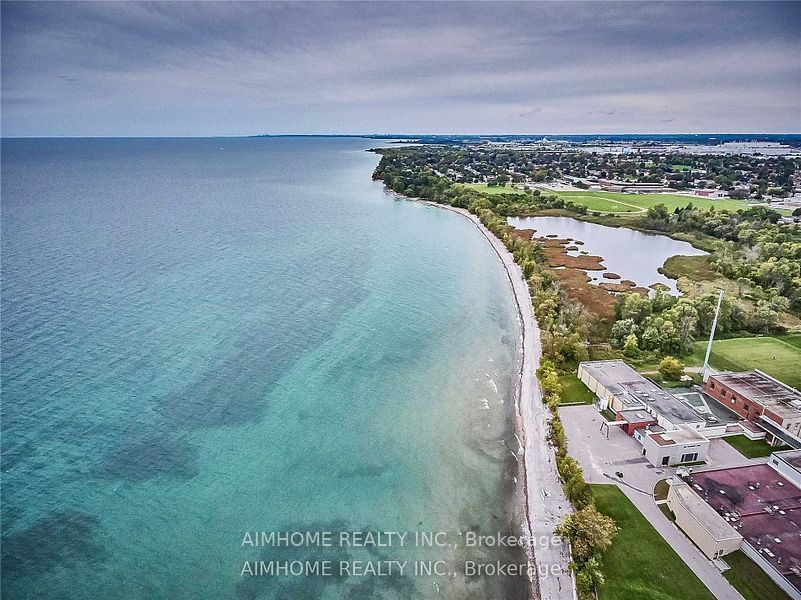57 Muskoka Avenue, Oshawa, ON L1J1A1
Beds
5
Baths
3
Sqft
2500
Community
Lakeview
This home sold for $*,***,*** in June 2024
Transaction History
Key Details
Date Listed
April 2024
Date Sold
June 2024
Days on Market
41
List Price
$*,***,***
Sale Price
$*,***,***
Sold / List Ratio
**%
Property Overview
Home Type
Detached
Building Type
House
Lot Size
5160 Sqft
Community
Lakeview
Beds
5
Heating
Data Unavailable
Full Baths
3
Cooling
Air Conditioning (Central)
Parking Space(s)
17
Property Taxes
$6,385
Price / Sqft
$596
Style
Two Storey
Sold Property Trends in Lakeview
Description
Collapse
Interior Details
Expand
Flooring
See Home Description
Heating
See Home Description
Cooling
Air Conditioning (Central)
Basement details
Unfinished
Basement features
None
Exterior Details
Expand
Exterior
See Home Description
Number of finished levels
2
Construction type
See Home Description
Roof type
Other
Foundation type
See Home Description
More Information
Expand
Property
Community features
None
Multi-unit property?
Data Unavailable
HOA fee includes
See Home Description
Parking
Parking space included
Yes
Total parking
17
Parking features
No Garage
This REALTOR.ca listing content is owned and licensed by REALTOR® members of The Canadian Real Estate Association.



