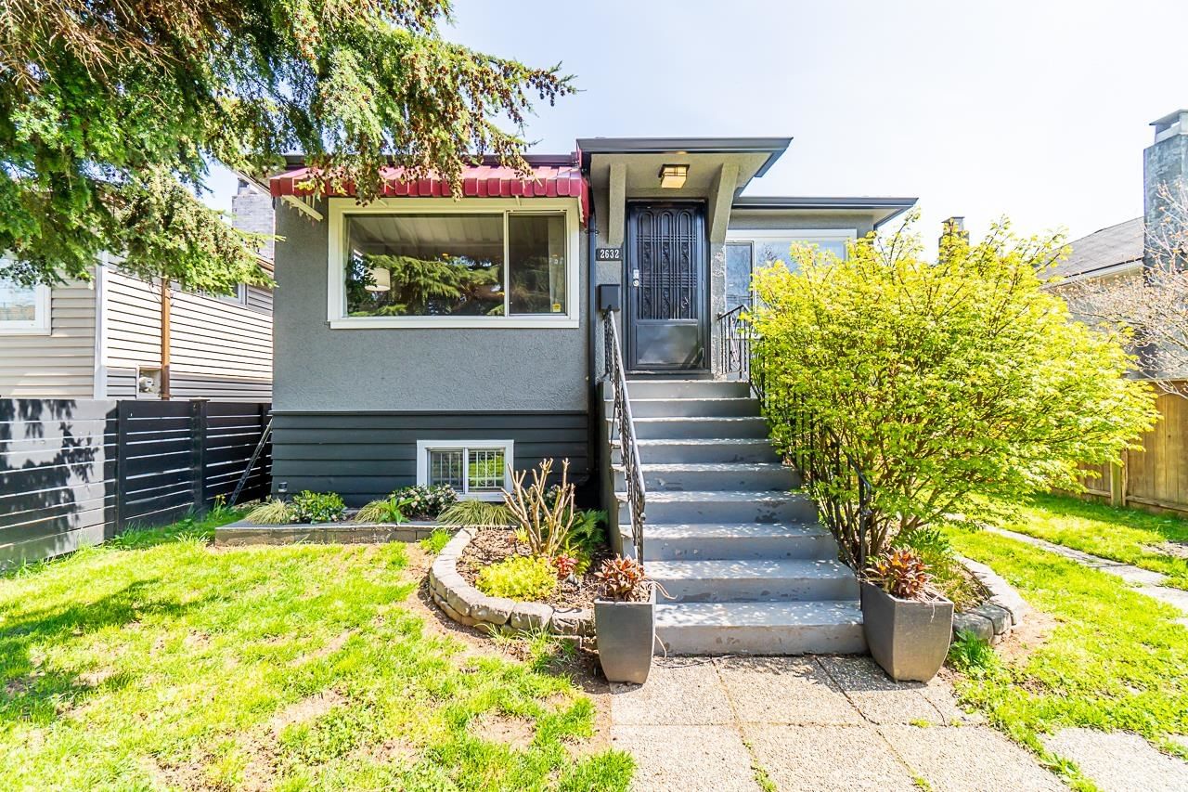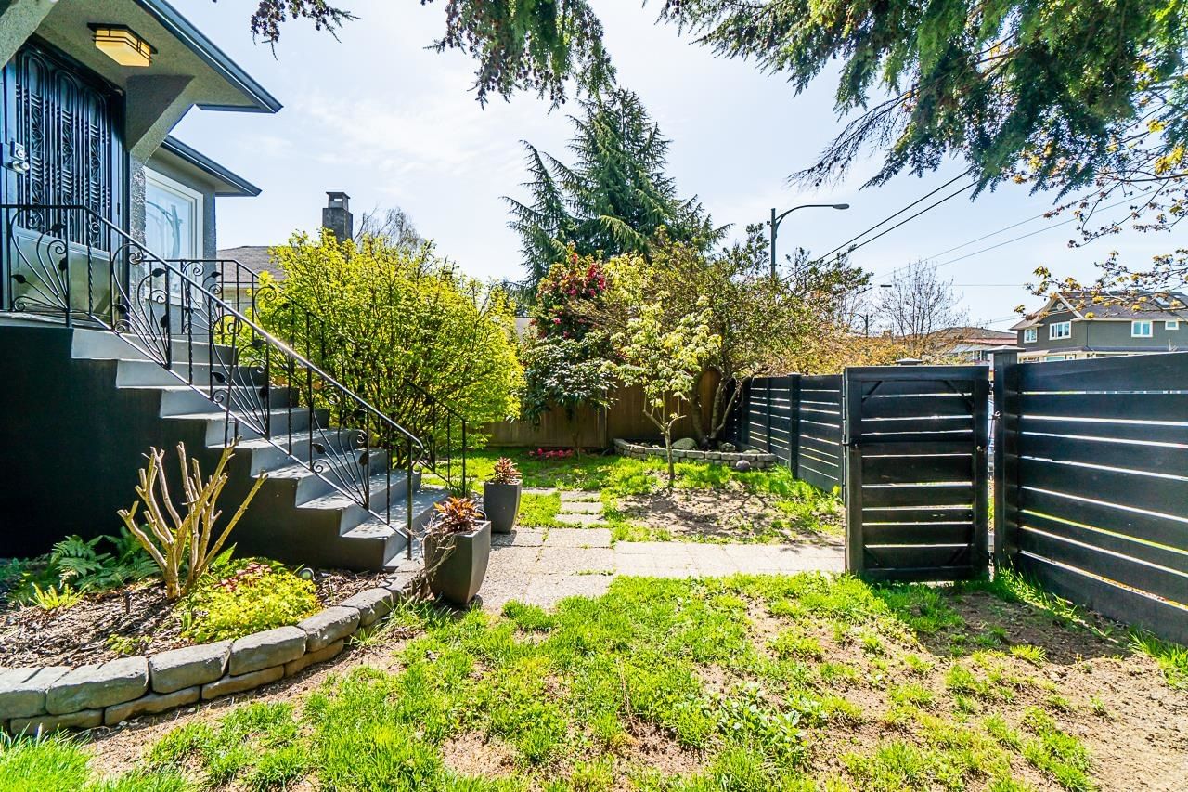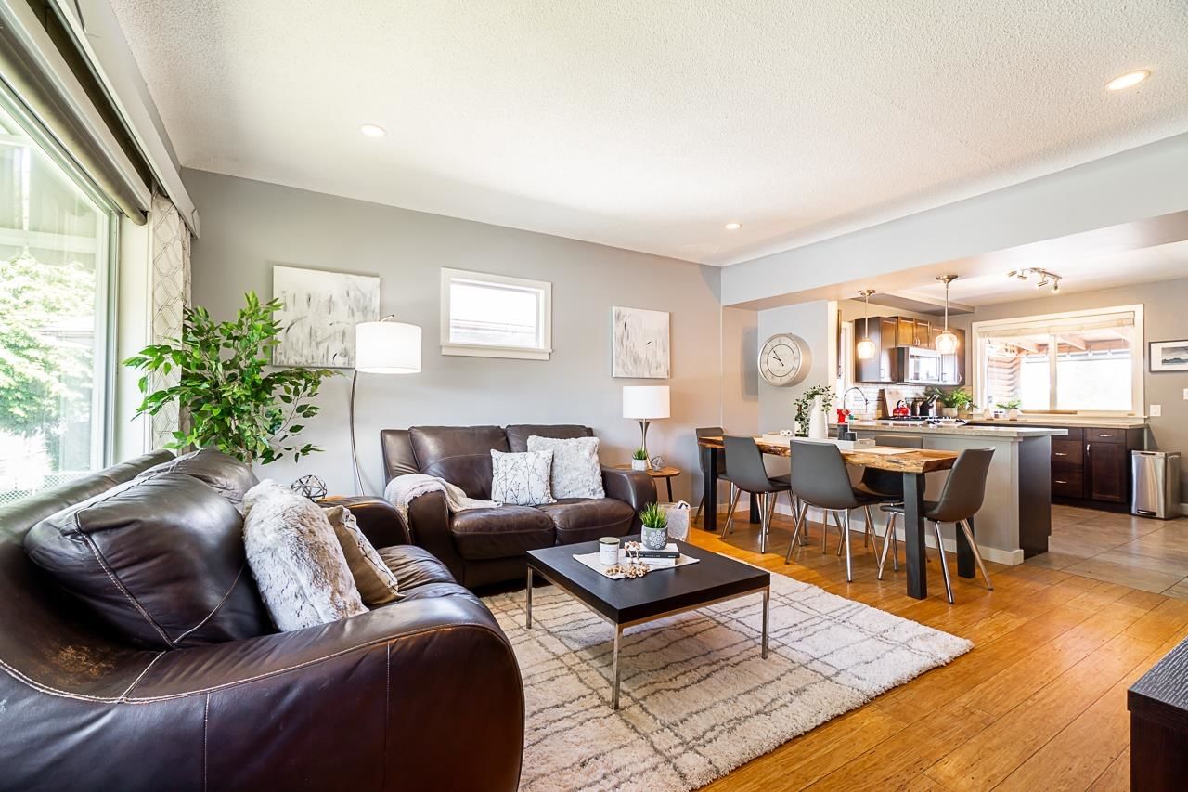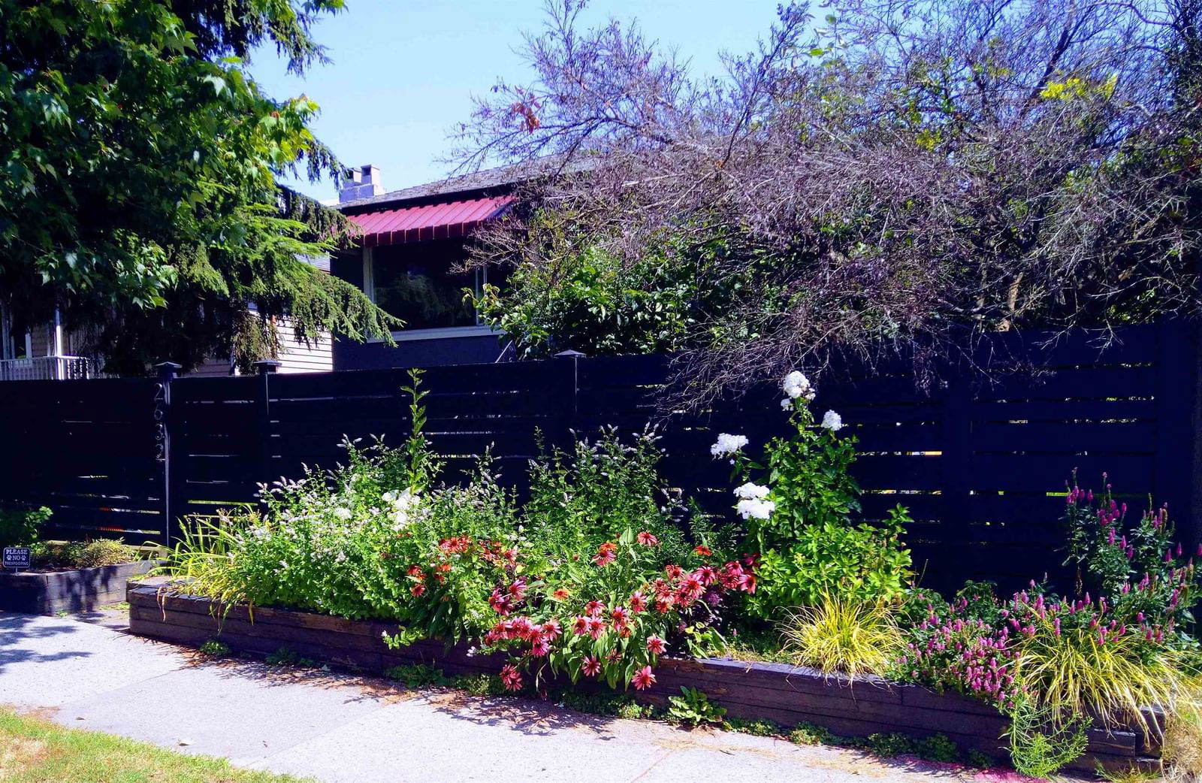2632 Nanaimo Street, Vancouver, BC V5N5E7
Beds
3
Baths
2
Sqft
1460
Community
Renfrew Heights
Transaction History




Key Details
Date Listed
August 2024
Date Sold
N/A
Days on Market
146
List Price
$*,***,***
Sale Price
N/A
Sold / List Ratio
N/A
Property Overview
Home Type
Detached
Building Type
House
Lot Size
3049 Sqft
Community
Renfrew Heights
Beds
3
Heating
Data Unavailable
Full Baths
2
Cooling
Data Unavailable
Parking Space(s)
2
Year Built
1946
Property Taxes
$6,239
Price / Sqft
$1,095
Land Use
RM-12N
Style
Bungalow
Sold Property Trends in Renfrew Heights
Description
Collapse
Interior Details
Expand
Flooring
Laminate Flooring
Heating
See Home Description
Basement details
Finished
Basement features
Full
Exterior Details
Expand
Exterior
Stucco
Number of finished levels
2
Exterior features
Frame - Wood
Construction type
See Home Description
Roof type
Asphalt Shingles
Foundation type
Concrete
More Information
Expand
Property
Community features
Shopping Nearby
Multi-unit property?
Data Unavailable
HOA fee includes
See Home Description
Parking
Parking space included
Yes
Total parking
2
Parking features
No Garage
This REALTOR.ca listing content is owned and licensed by REALTOR® members of The Canadian Real Estate Association.



