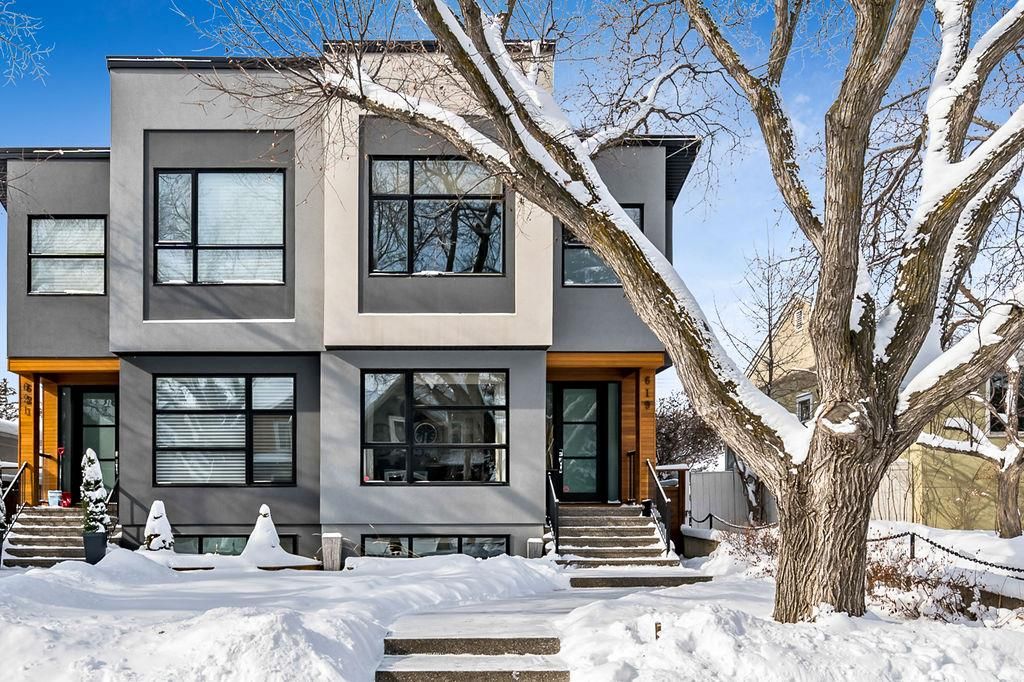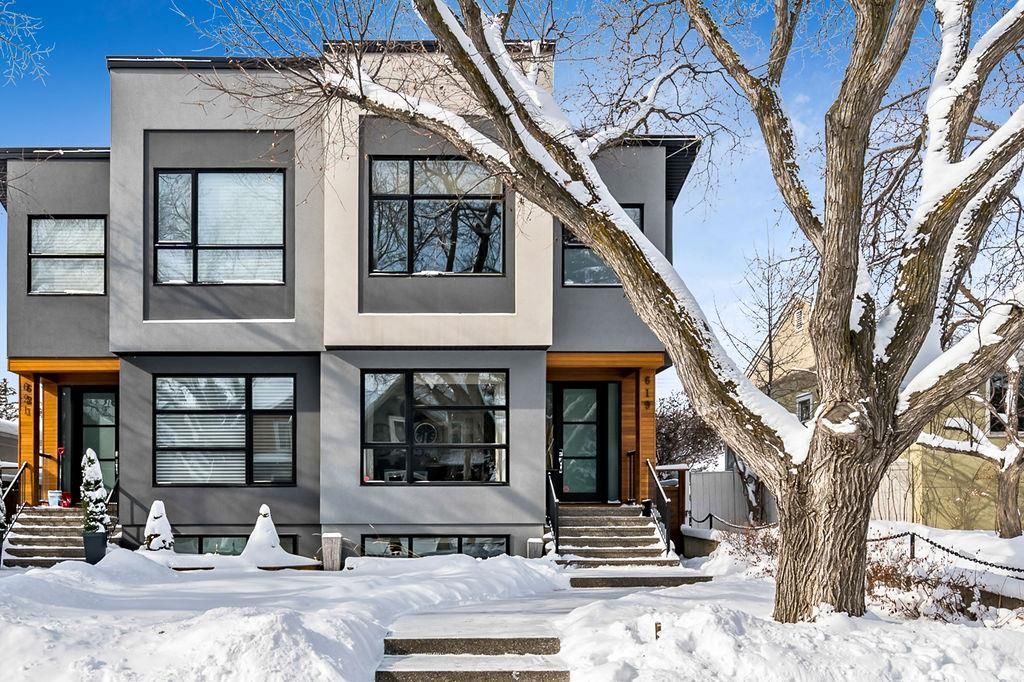619 36 Street Southwest, Calgary, AB T3C1R1
Beds
4
Baths
3.5
Sqft
1800
Community
Spruce Cliff
This home sold for $***,*** in March 2023
Transaction History
Is this your home?
Claim your property and get key data

Key Details
Date Listed
February 2023
Date Sold
March 2023
Days on Market
26
List Price
$***,***
Sale Price
$***,***
Sold / List Ratio
**%
Property Overview
Home Type
Semi-Detached
Lot Size
3049 Sqft
Community
Spruce Cliff
Beds
4
Heating
Natural Gas
Full Baths
3
Cooling
Data Unavailable
Half Baths
1
Parking Space(s)
2
Year Built
2015
Property Taxes
$5,144
Price / Sqft
$465
Land Use
R-C2
Style
Two Storey
Sold Property Trends in Spruce Cliff
Description
Collapse
Interior Details
Expand
Flooring
Carpet, Ceramic Tile, Hardwood
Heating
In Floor Heating System
Number of fireplaces
2
Basement details
Finished
Basement features
Full
Exterior Details
Expand
Exterior
Cedar, Stucco, Wood Siding
Construction type
Wood Frame
Roof type
Asphalt Shingles
Foundation type
Concrete
More Information
Expand
Property
Community features
Golf, Park, Schools Nearby, Playground, Tennis Court(s), Shopping Nearby
Multi-unit property?
Data Unavailable
HOA fee includes
See Home Description
Parking
Parking space included
Yes
Total parking
2
Parking features
Double Garage Detached
This REALTOR.ca listing content is owned and licensed by REALTOR® members of The Canadian Real Estate Association.



