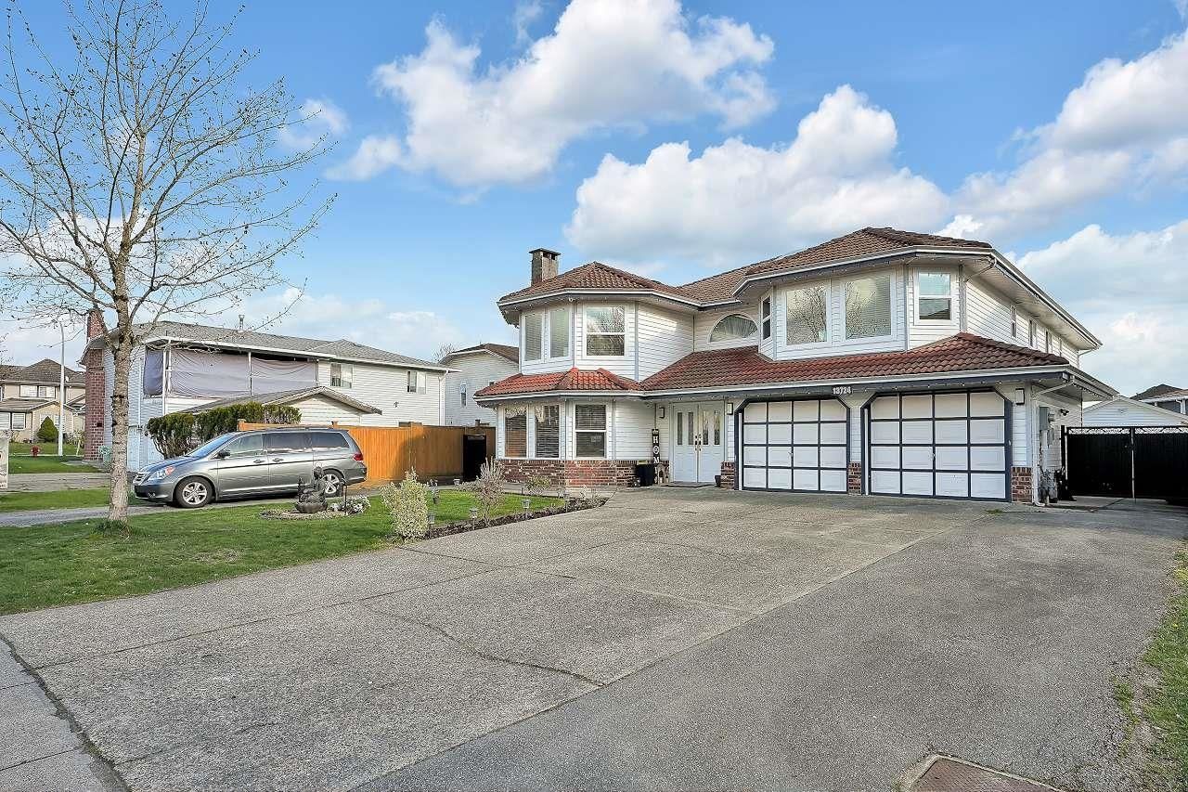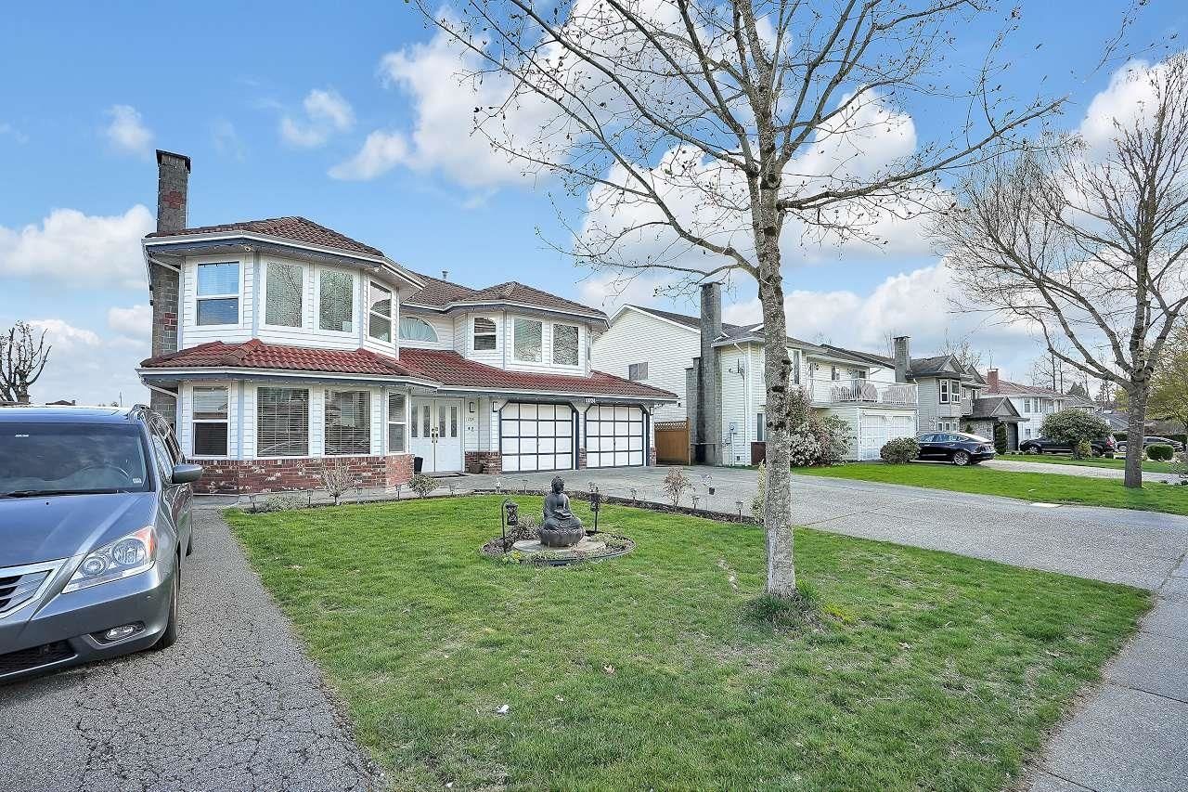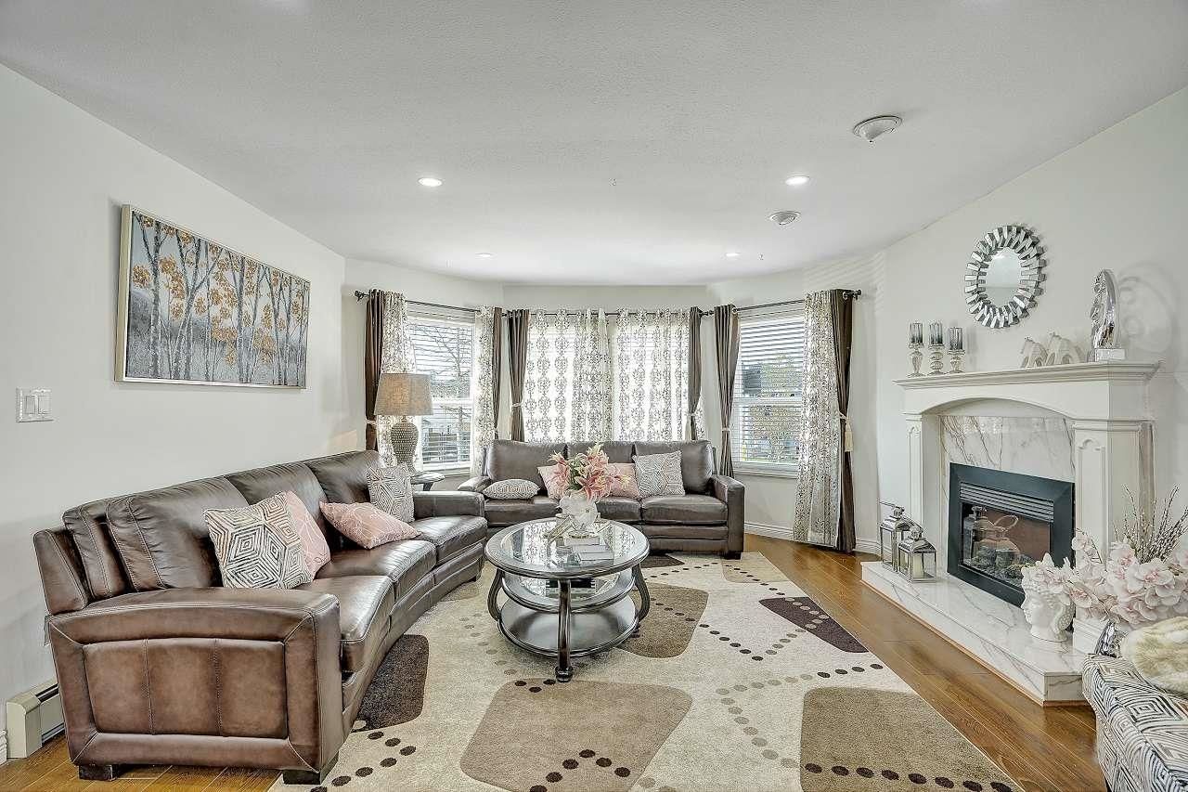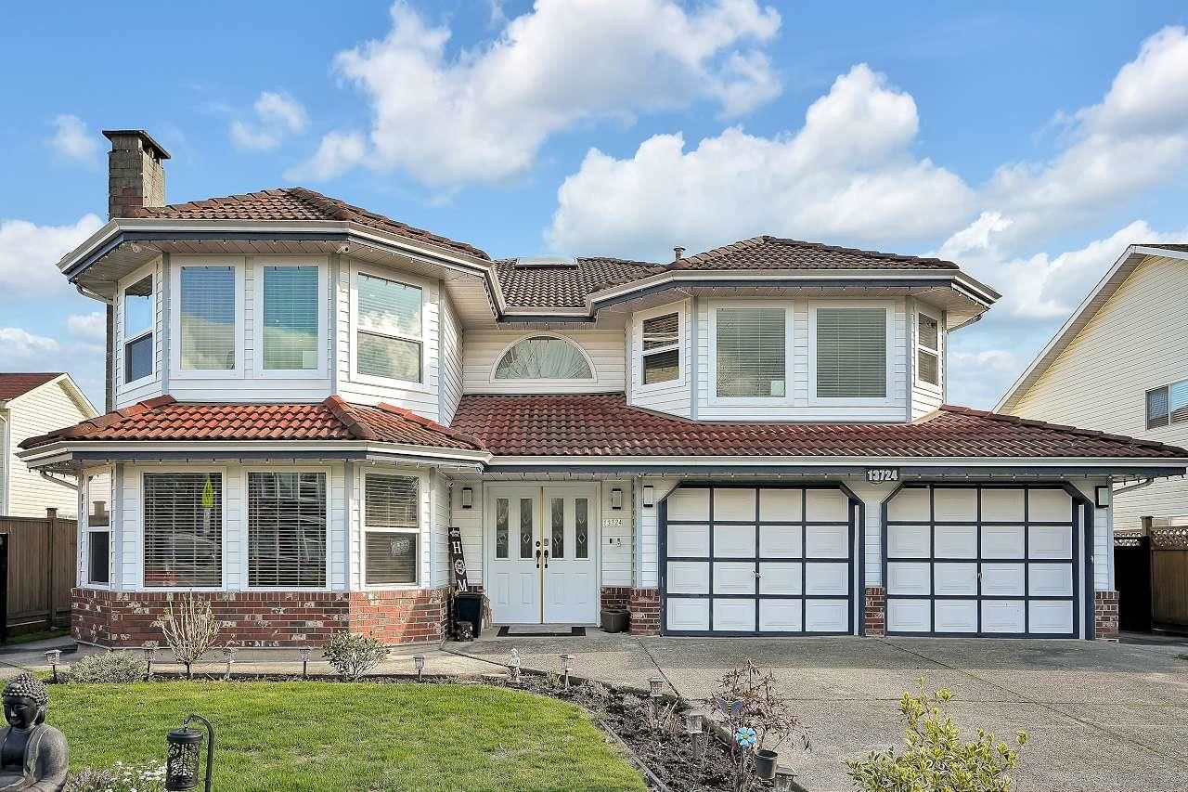13724 91 Avenue, Surrey, BC V3V7X1
Beds
9
Baths
5.5
Sqft
3946
Community
Bear Creek Green Timbers
Last sold for $*,***,*** in May 2023
Transaction History




Key Details
Date Listed
April 2023
Date Sold
May 2023
Days on Market
8
List Price
$*,***,***
Sale Price
$*,***,***
Sold / List Ratio
***%
Property Overview
Home Type
Detached
Building Type
House
Lot Size
6970 Sqft
Community
Bear Creek Green Timbers
Beds
9
Heating
Natural Gas
Full Baths
5
Cooling
Data Unavailable
Half Baths
1
Parking Space(s)
10
Year Built
1988
Property Taxes
$5,766
Price / Sqft
$487
Style
Two Storey
Sold Property Trends in Bear Creek Green Timbers
Description
Collapse
Interior Details
Expand
Flooring
See Home Description
Heating
Baseboard, Hot Water
Number of fireplaces
1
Basement details
None
Basement features
None
Exterior Details
Expand
Exterior
Brick, Vinyl Siding
Number of finished levels
2
Construction type
See Home Description
Roof type
Other
Foundation type
See Home Description
More Information
Expand
Property
Community features
None
Multi-unit property?
Data Unavailable
HOA fee includes
See Home Description
Parking
Parking space included
Yes
Total parking
10
Parking features
No Garage
This REALTOR.ca listing content is owned and licensed by REALTOR® members of The Canadian Real Estate Association.



