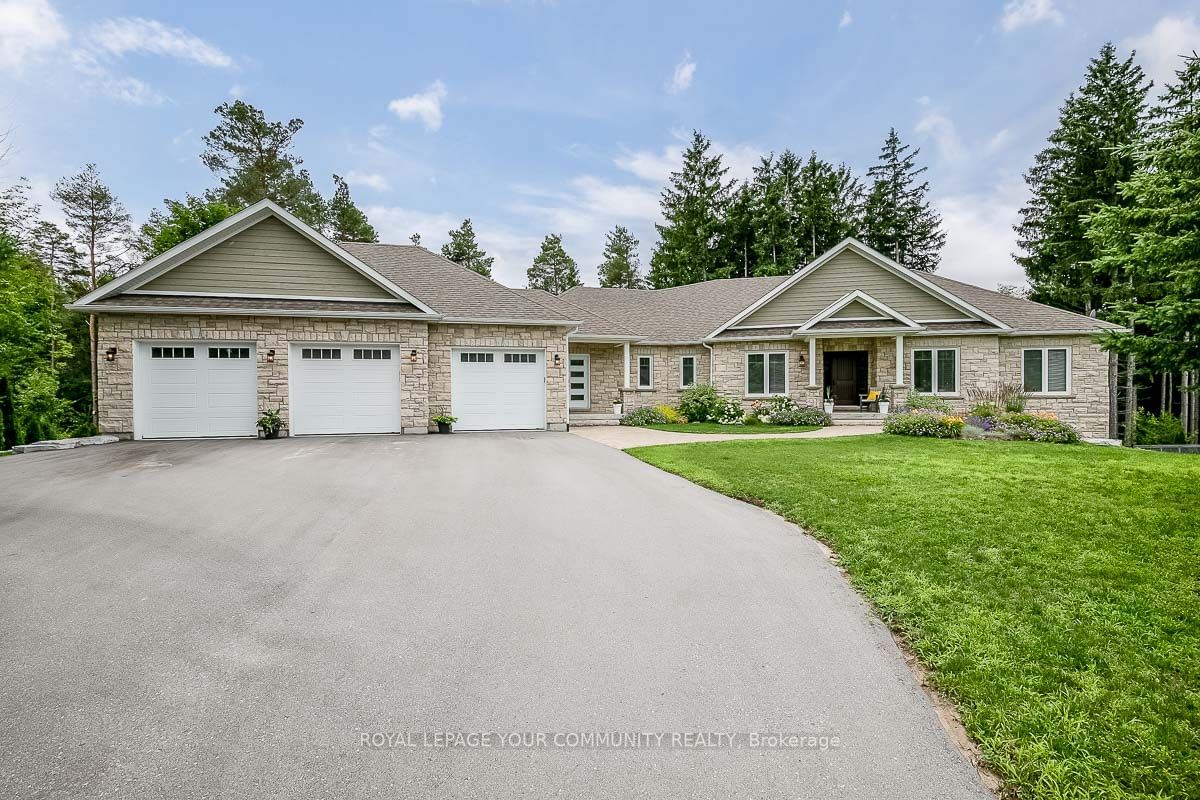41 Ghibb Avenue, Springwater, ON L9X0C6
Beds
5
Baths
4
Sqft
2000
Community
Anten Mills
Last sold for $*,***,*** in January 2024
Transaction History
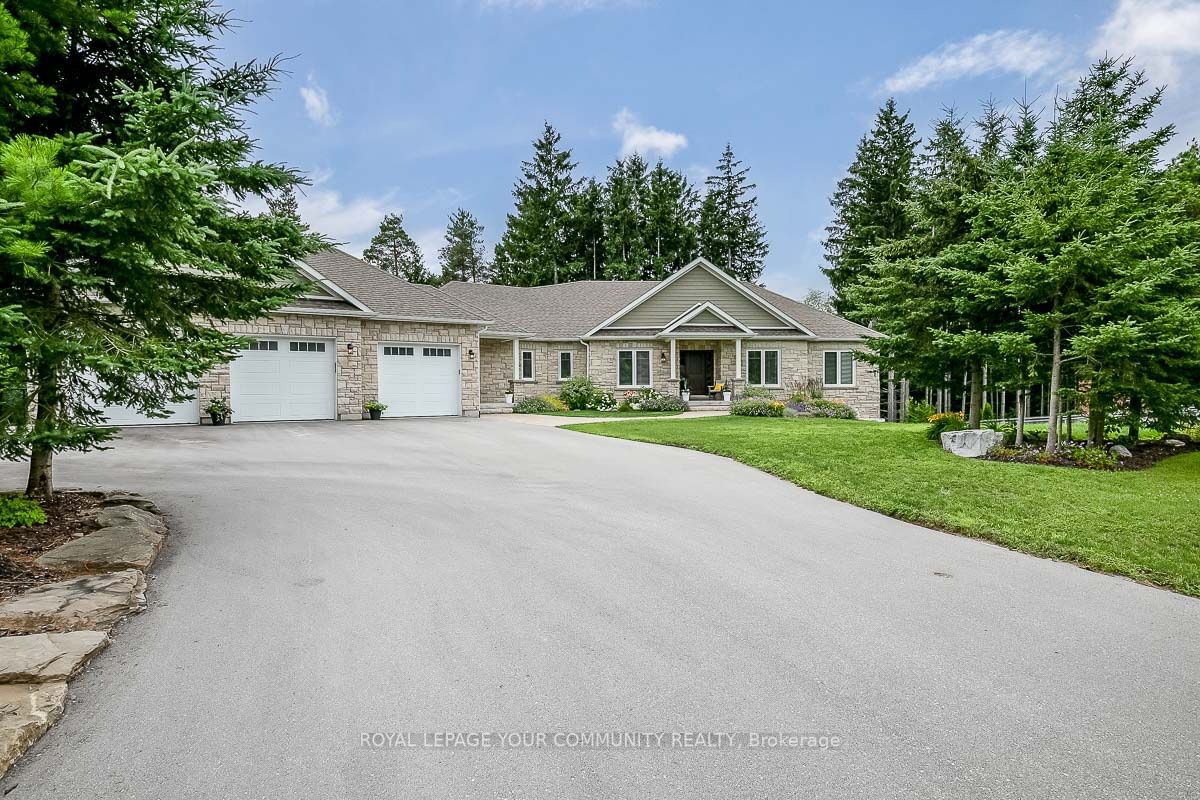
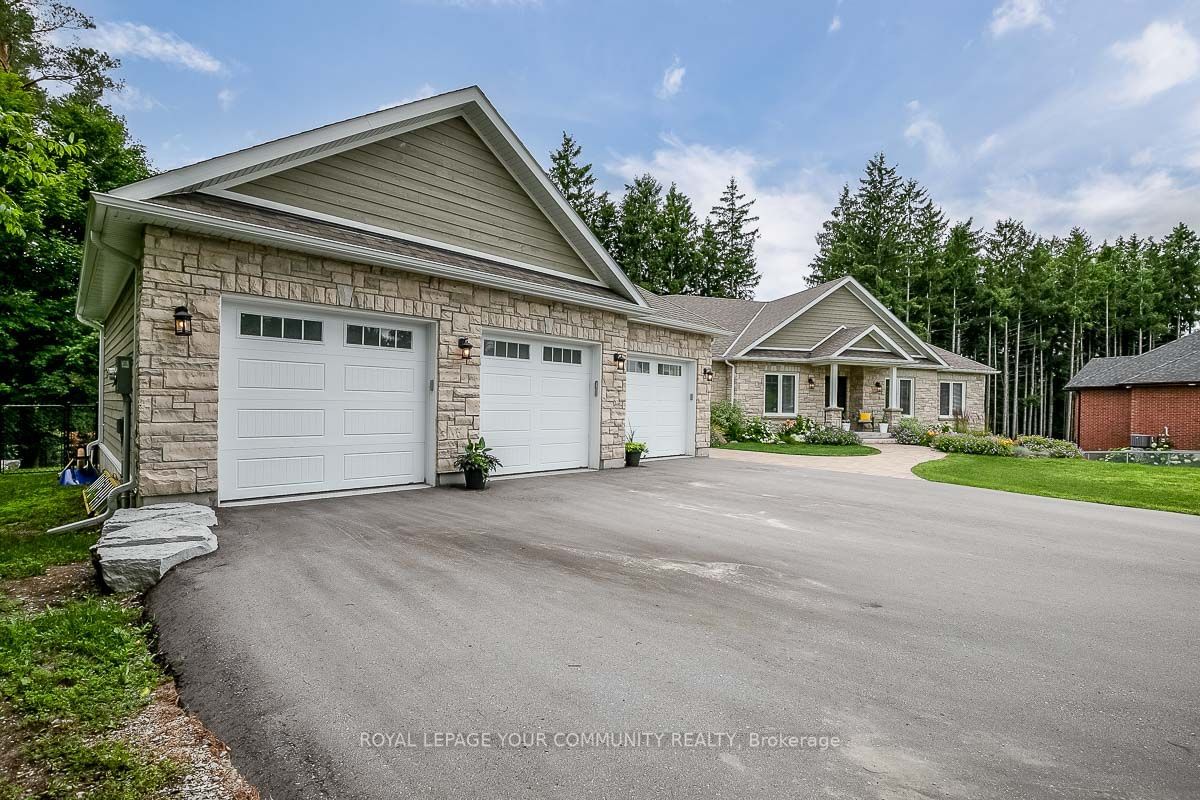
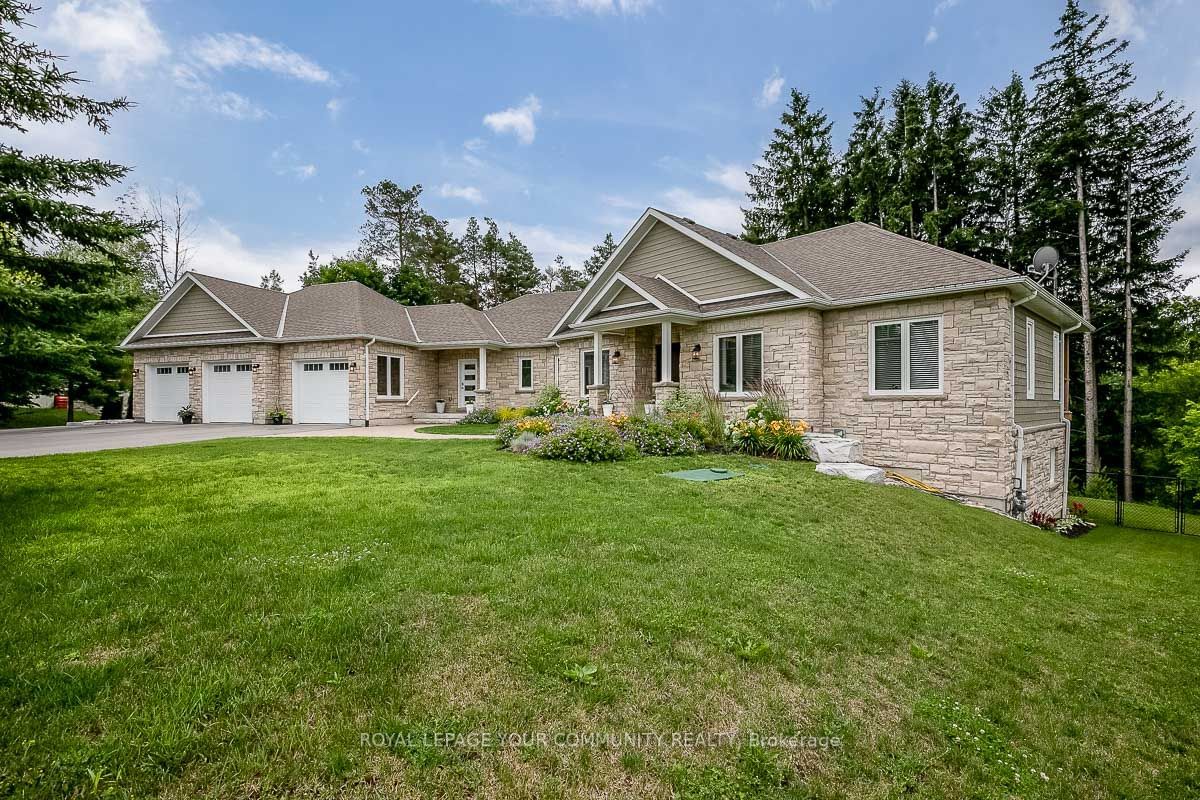
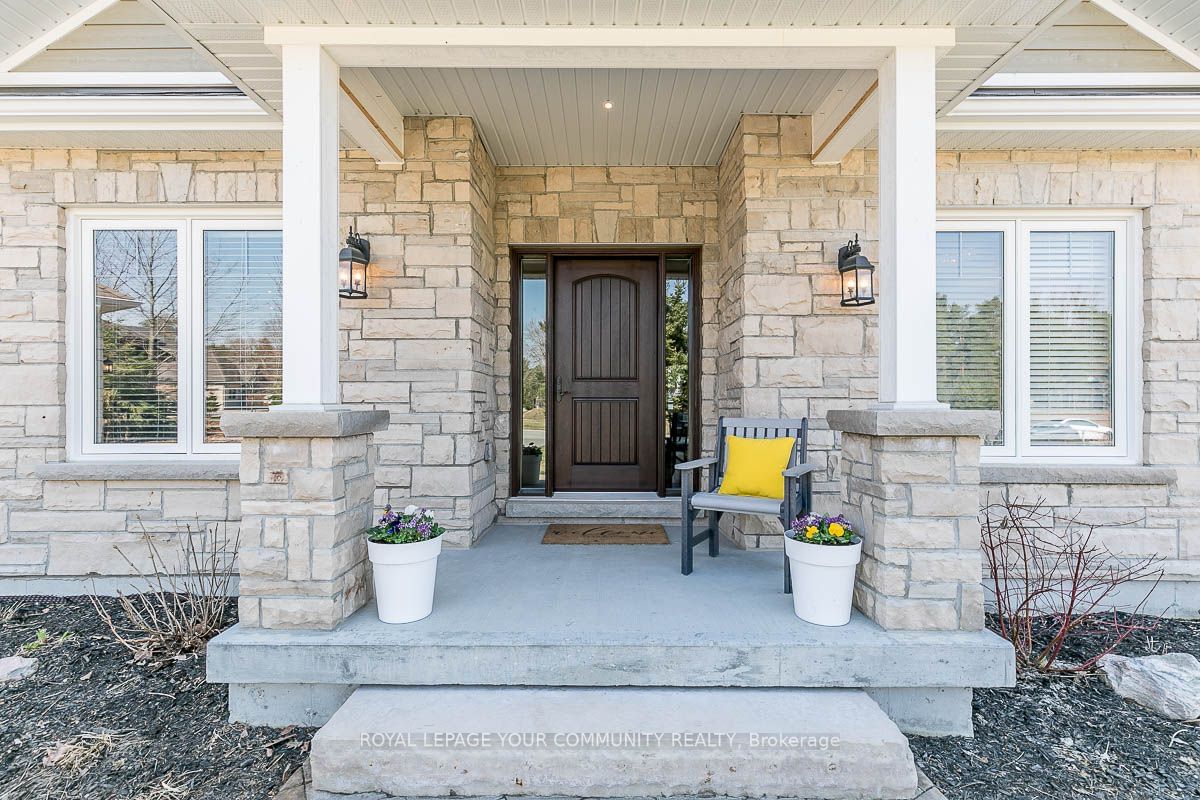
Key Details
Date Listed
September 2023
Date Sold
January 2024
Days on Market
136
List Price
$*,***,***
Sale Price
$*,***,***
Sold / List Ratio
**%
Property Overview
Home Type
Detached
Building Type
House
Lot Size
1 Acres
Community
Anten Mills
Beds
5
Heating
Data Unavailable
Full Baths
4
Cooling
Air Conditioning (Central)
Parking Space(s)
3
Year Built
2018
Property Taxes
$6,962
Price / Sqft
$715
Style
Bungalow
Sold Property Trends in Anten Mills
Description
Collapse
Interior Details
Expand
Flooring
See Home Description
Heating
See Home Description
Cooling
Air Conditioning (Central)
Basement details
None
Basement features
None
Exterior Details
Expand
Exterior
Stone
Number of finished levels
1
Exterior features
Wood
Construction type
See Home Description
Roof type
Other
Foundation type
See Home Description
More Information
Expand
Property
Community features
None
Multi-unit property?
Data Unavailable
HOA fee includes
See Home Description
Parking
Parking space included
Yes
Total parking
3
Parking features
No Garage
This REALTOR.ca listing content is owned and licensed by REALTOR® members of The Canadian Real Estate Association.
