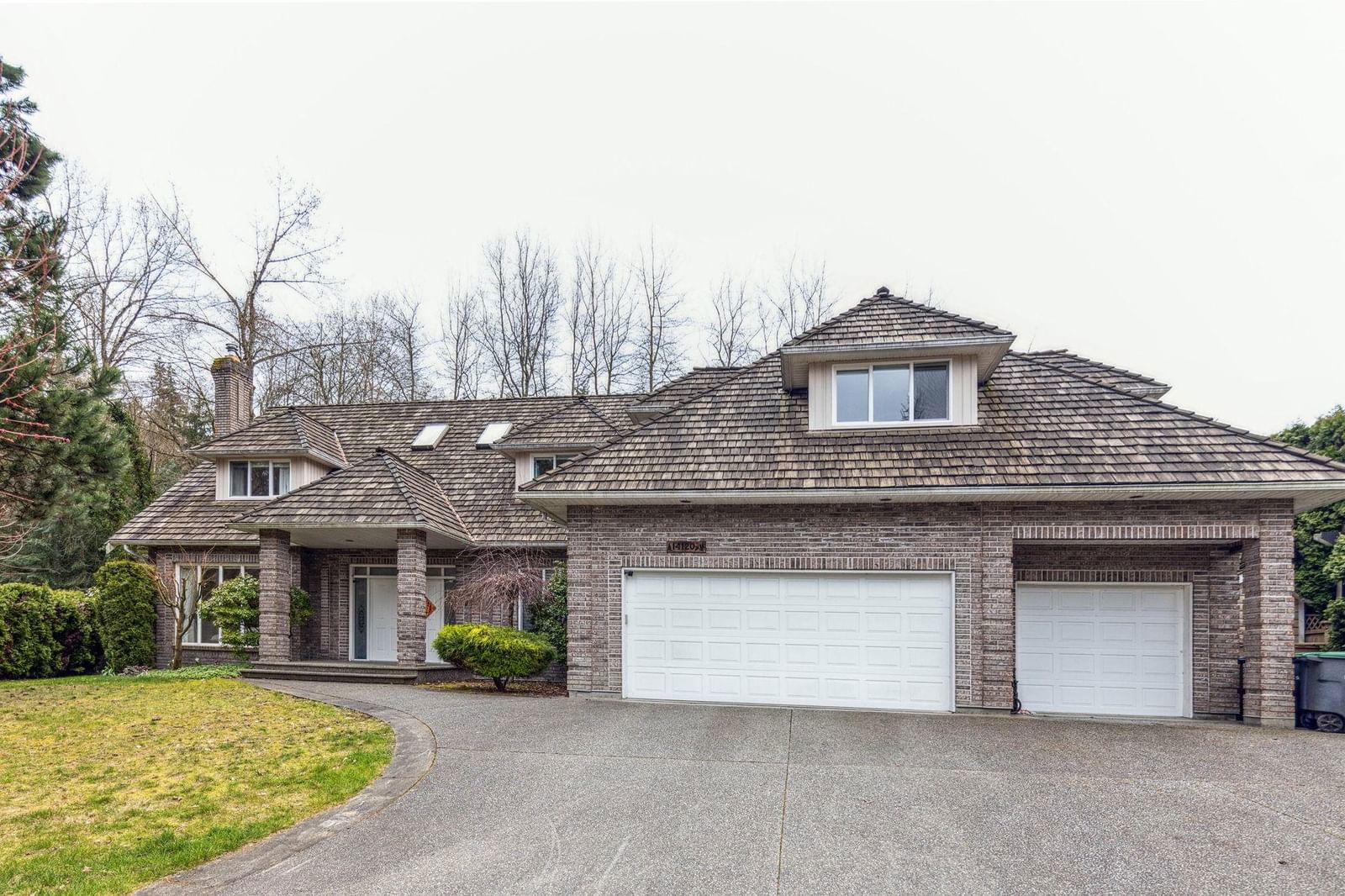14120 30 Avenue, Surrey, BC V4P2J4
Beds
5
Baths
3.5
Sqft
4104
Community
Elgin Chantrell
Last sold for $*,***,*** in May 2024
Transaction History
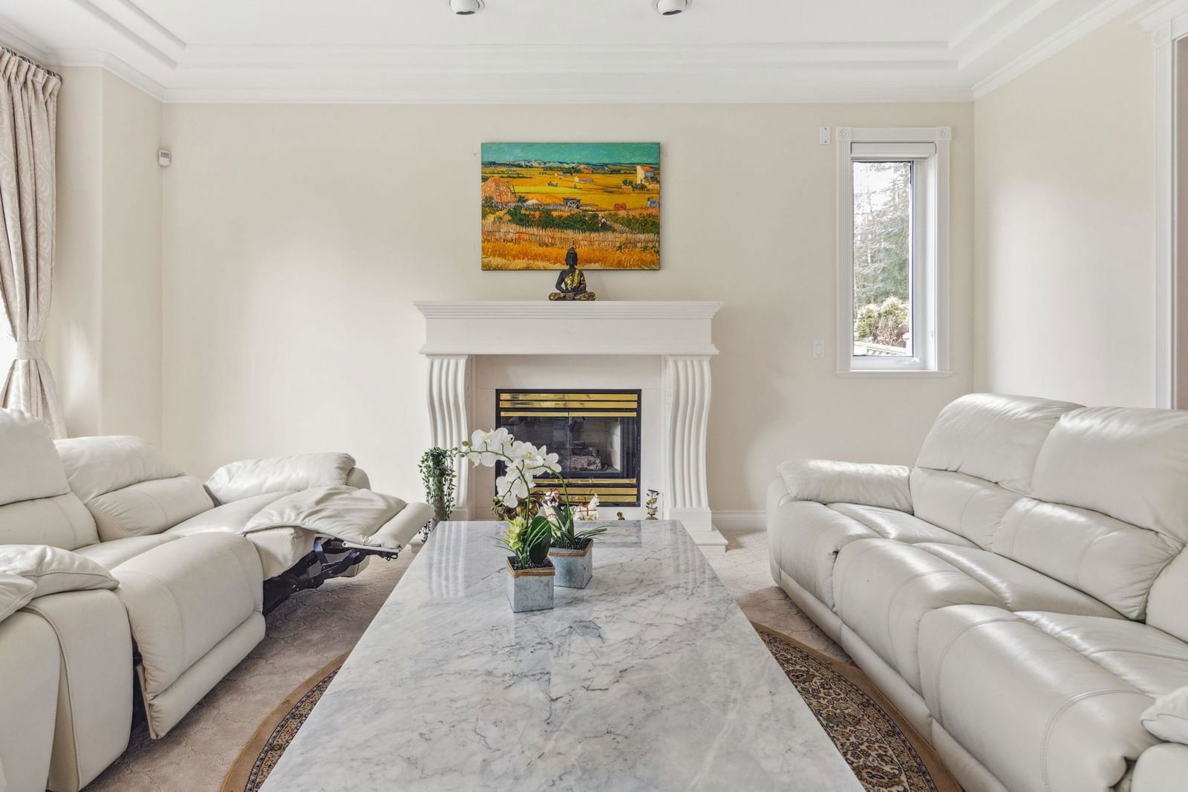
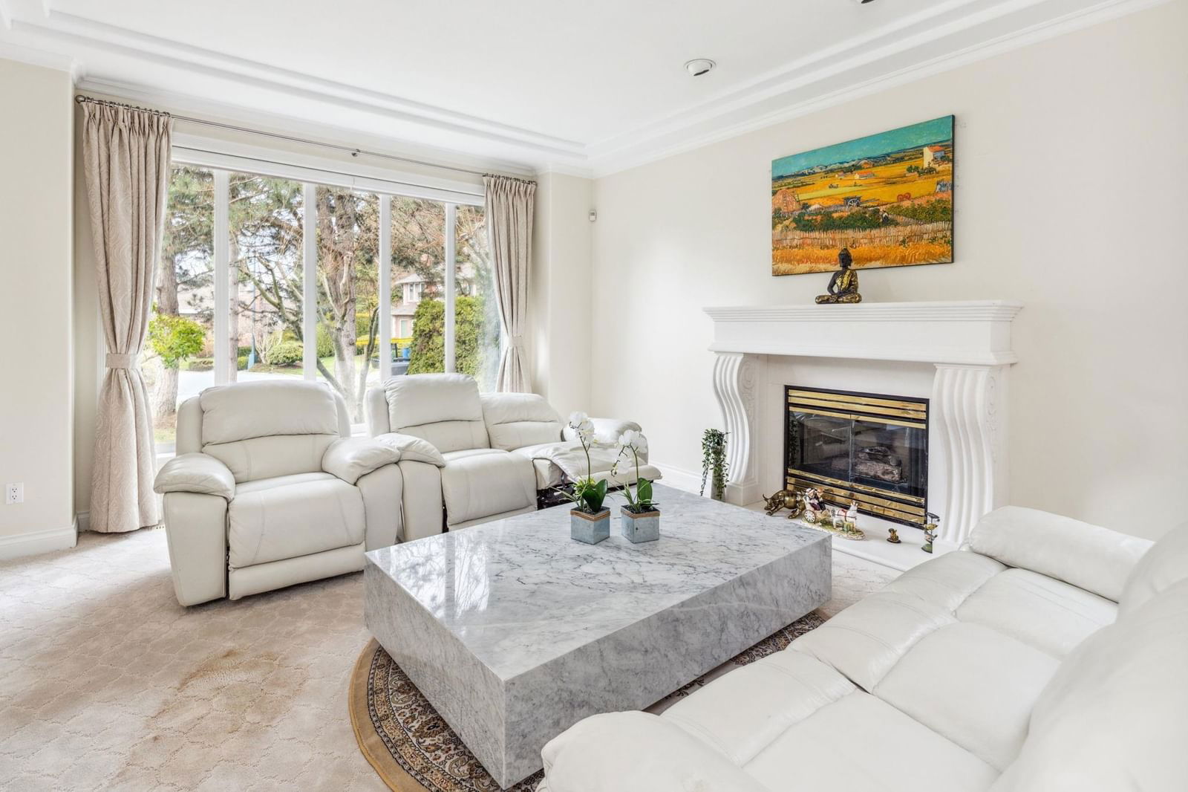
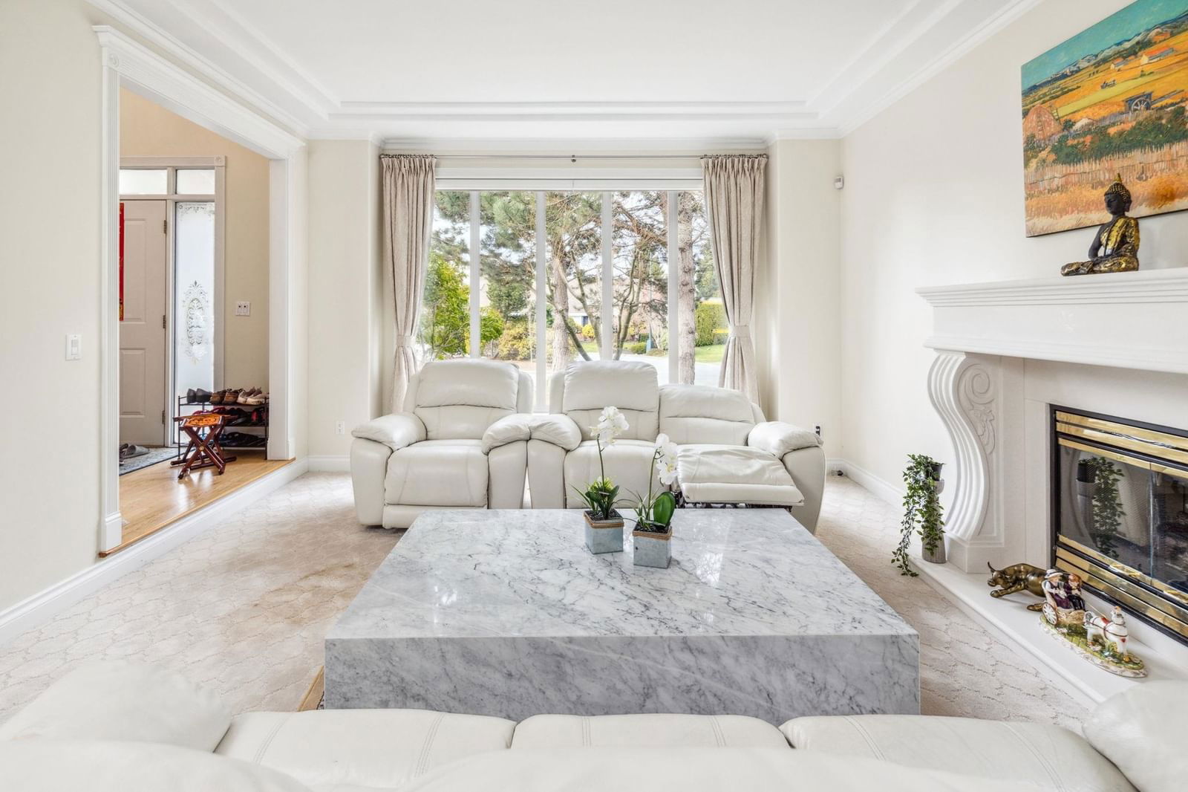
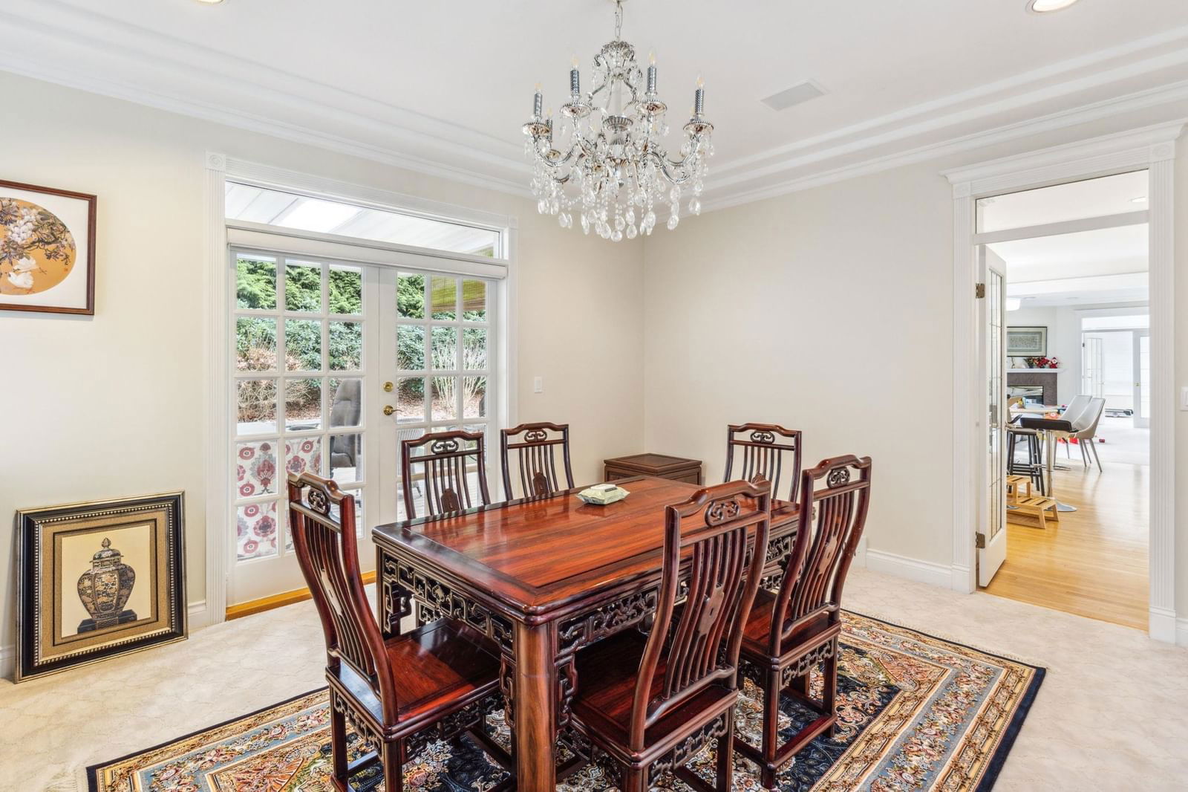
Key Details
Date Listed
April 2024
Date Sold
May 2024
Days on Market
42
List Price
$*,***,***
Sale Price
$*,***,***
Sold / List Ratio
**%
Property Overview
Home Type
Detached
Building Type
House
Lot Size
13939 Sqft
Community
Elgin Chantrell
Beds
5
Heating
Natural Gas
Full Baths
3
Cooling
Data Unavailable
Half Baths
1
Parking Space(s)
5
Year Built
1992
Property Taxes
$7,758
Price / Sqft
$560
Land Use
RH-G
Style
Two Storey
Sold Property Trends in Elgin Chantrell
Description
Collapse
Interior Details
Expand
Flooring
See Home Description
Heating
See Home Description
Number of fireplaces
3
Basement details
None
Basement features
None
Exterior Details
Expand
Exterior
See Home Description
Number of finished levels
2
Exterior features
Frame - Wood
Construction type
See Home Description
Roof type
Other
Foundation type
Concrete
More Information
Expand
Property
Community features
Shopping Nearby
Multi-unit property?
Data Unavailable
HOA fee includes
See Home Description
Parking
Parking space included
Yes
Total parking
5
Parking features
No Garage
This REALTOR.ca listing content is owned and licensed by REALTOR® members of The Canadian Real Estate Association.
