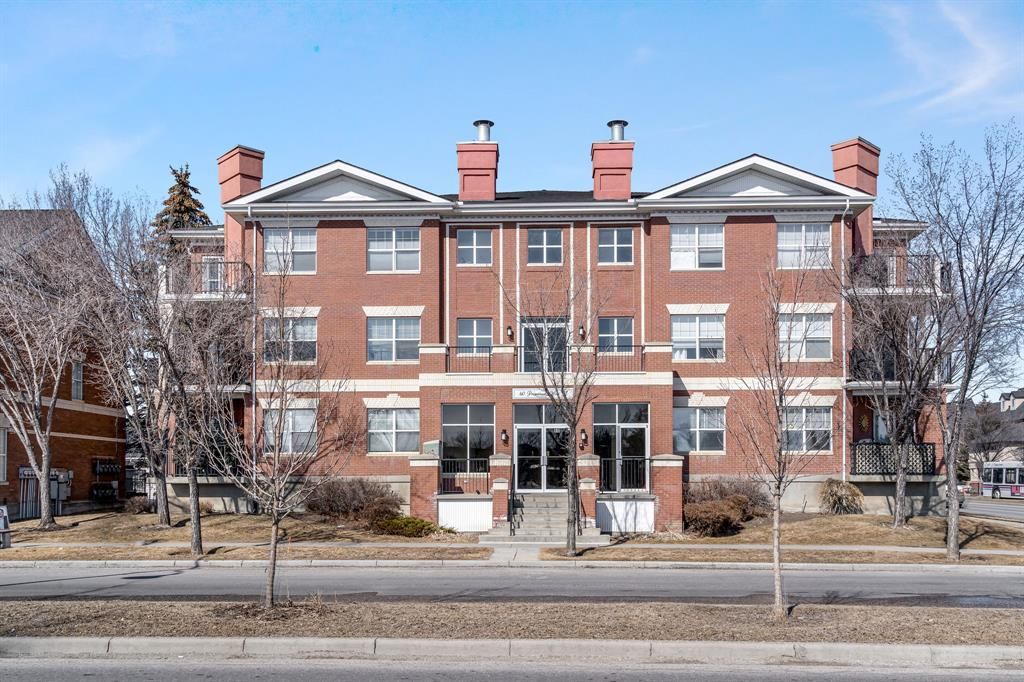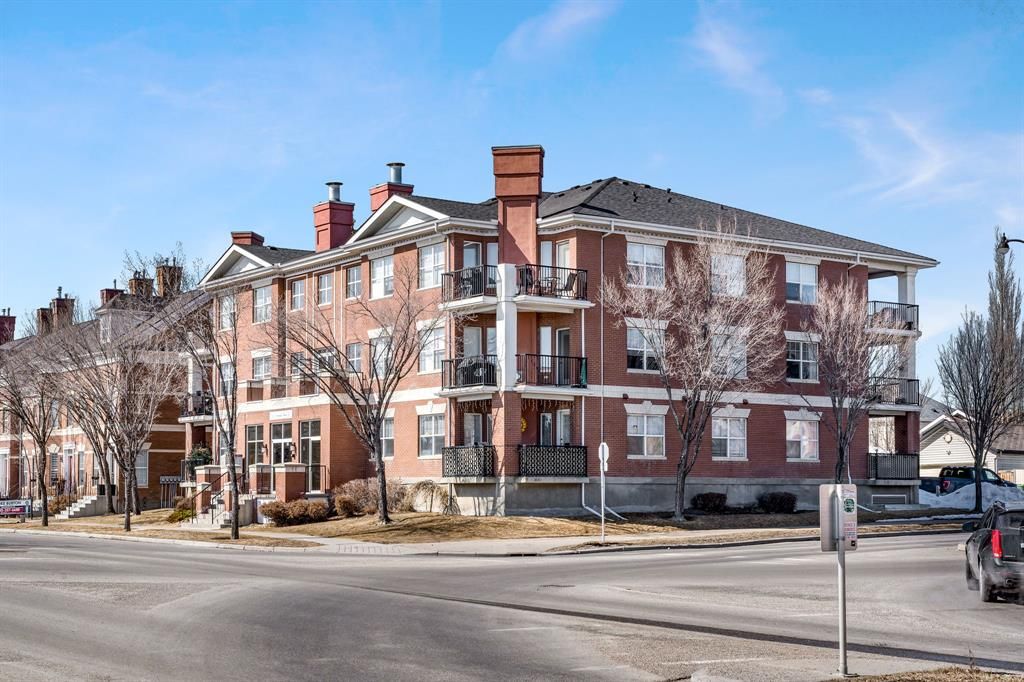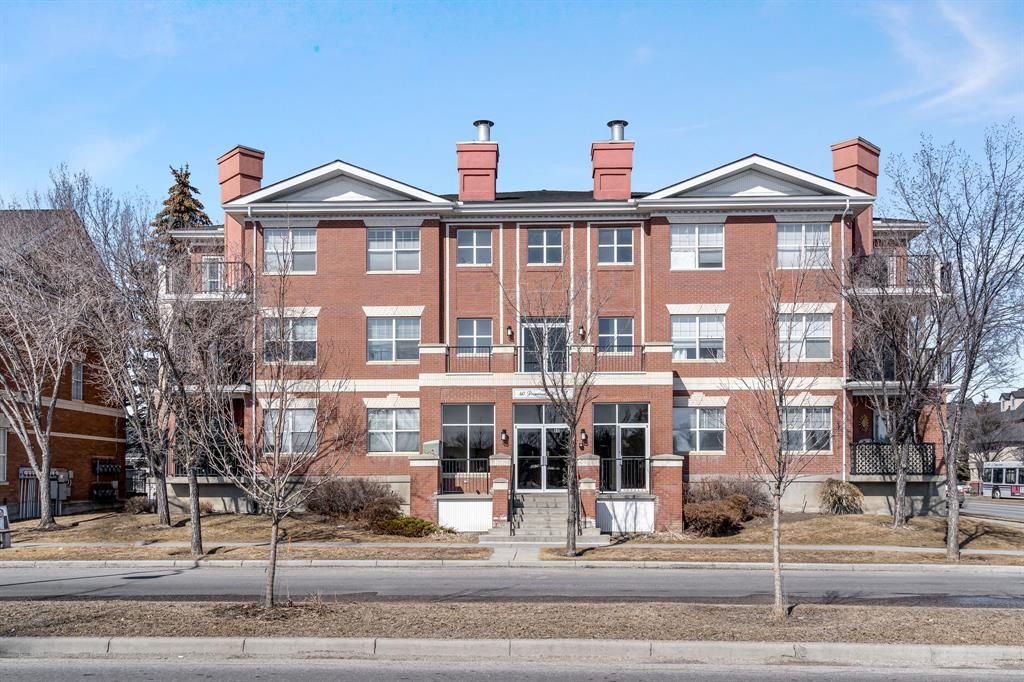#203 60 Promenade Way Southeast, Calgary, AB T2Z3R4
Beds
2
Baths
2
Sqft
1162
Community
McKenzie Towne
Last sold for $***,*** in April 2023
Transaction History




Key Details
Date Listed
April 2023
Date Sold
April 2023
Days on Market
9
List Price
$***,***
Sale Price
$***,***
Sold / List Ratio
**%
Property Overview
Home Type
Apartment
Building Type
High Rise Apartment
Community
McKenzie Towne
Beds
2
Heating
Natural Gas
Full Baths
2
Cooling
Data Unavailable
Parking Space(s)
1
Year Built
1999
Property Taxes
$1,476
Price / Sqft
$233
Land Use
M-1 d75
Sold Property Trends in McKenzie Towne
Description
Collapse
Interior Details
Expand
Flooring
Carpet, Ceramic Tile, Laminate Flooring
Heating
Baseboard
Number of fireplaces
1
Basement details
None
Basement features
None
Exterior Details
Expand
Exterior
Brick
Construction type
Concrete
Roof type
Asphalt Shingles
Foundation type
Concrete
More Information
Expand
Property
Community features
Clubhouse, Park, Schools Nearby, Playground, Sidewalks
Multi-unit property?
Data Unavailable
HOA fee includes
See Home Description
Condo Details
Condo type
Unsure
Condo fee
$814 / month
Condo fee includes
Parking
Animal Policy
No pets
Parking
Parking space included
Yes
Total parking
1
Parking features
No Garage
This REALTOR.ca listing content is owned and licensed by REALTOR® members of The Canadian Real Estate Association.



