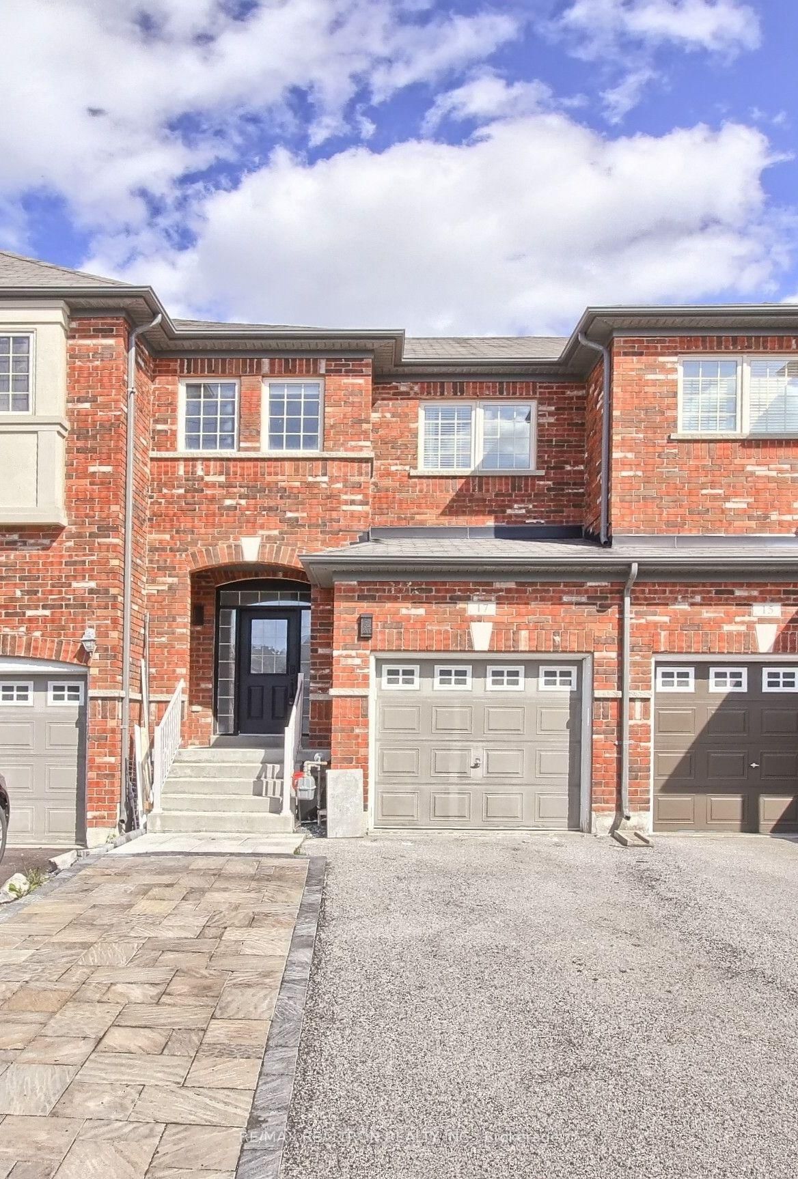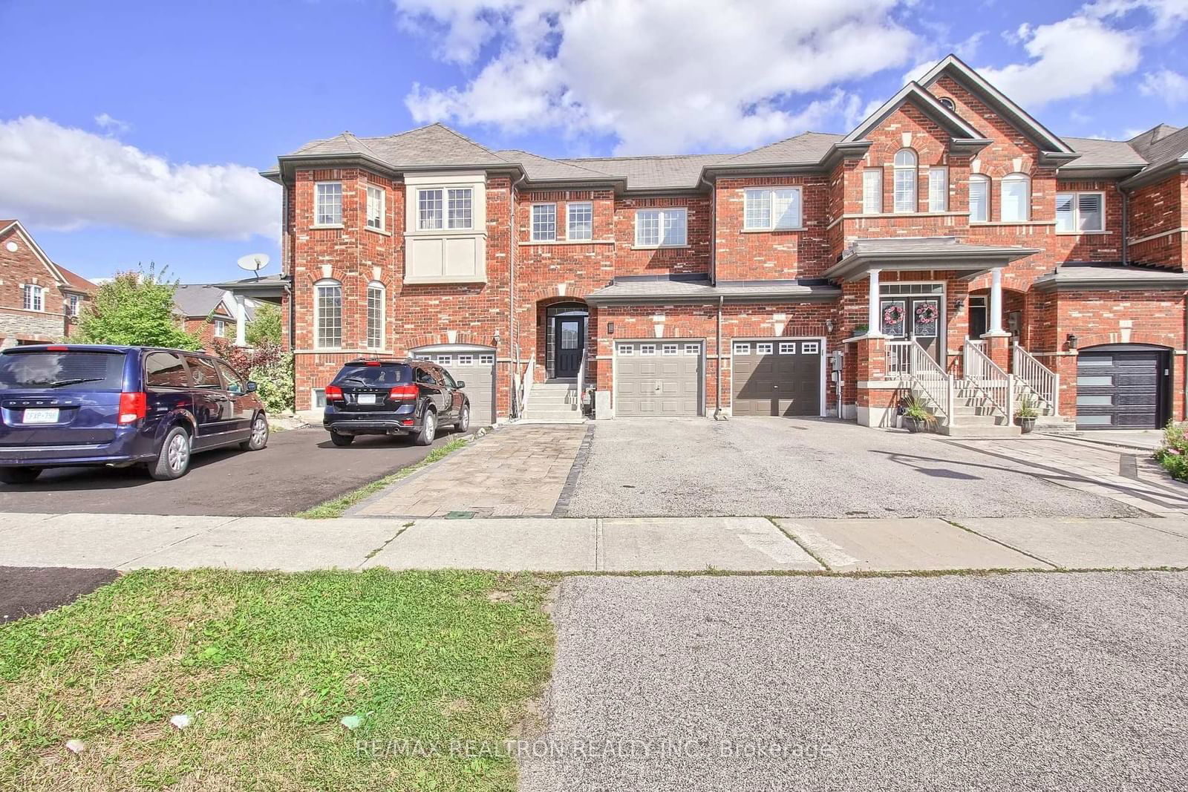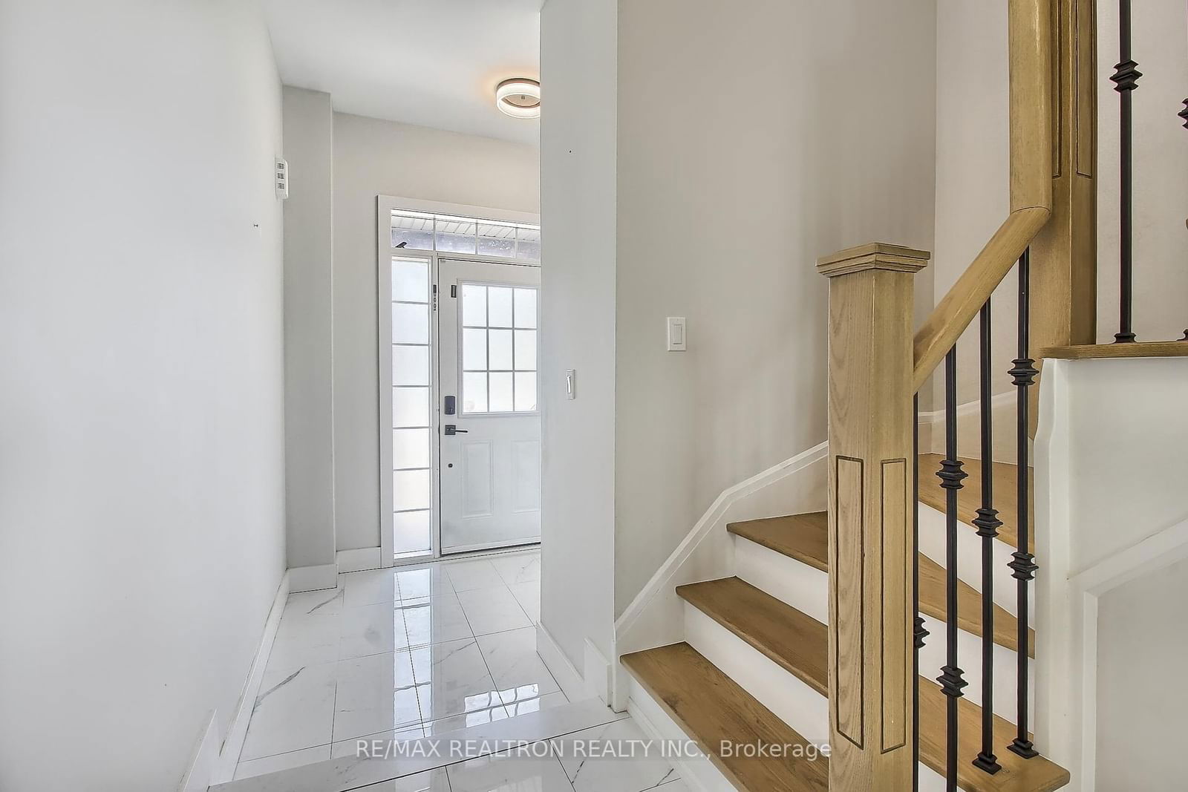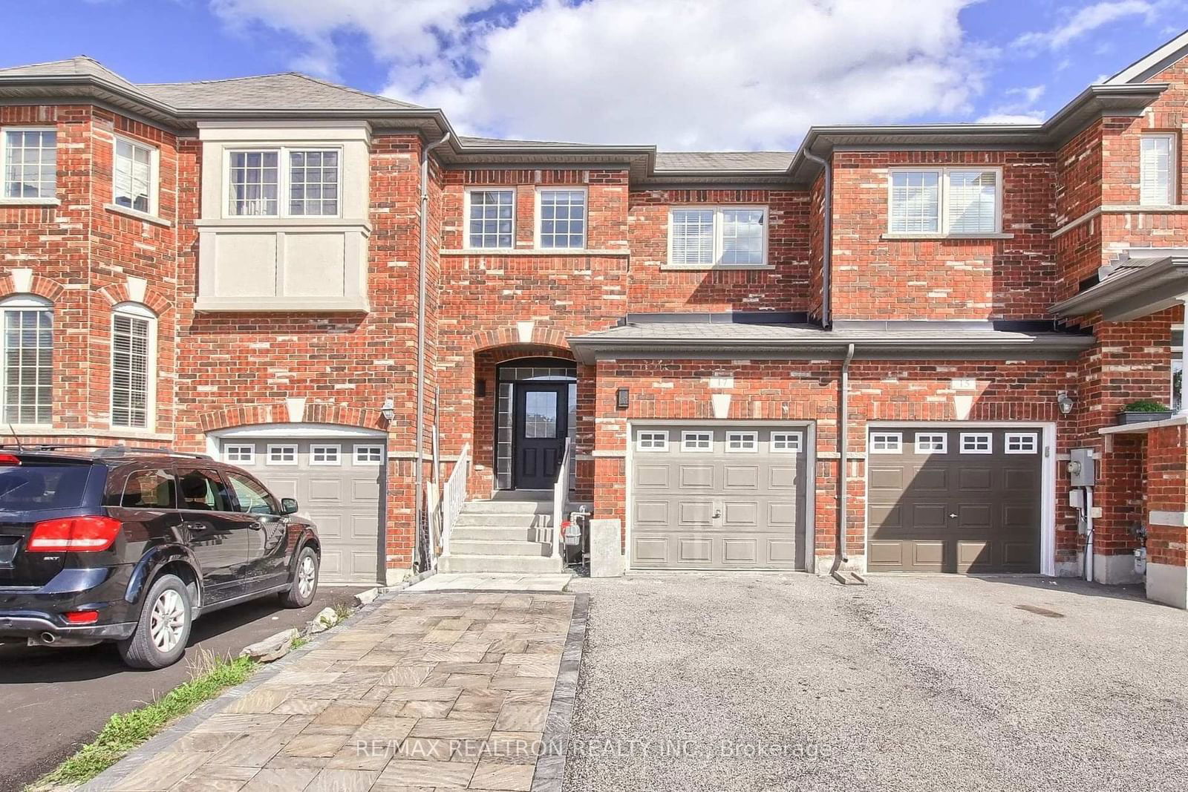17 Rogers Trail, Bradford West Gwillimbury, ON L3Z0G4
Beds
4
Baths
4
Community
Bradford
Last sold for $***,*** in February 2025
Transaction History




Key Details
Date Listed
October 2024
Date Sold
February 2025
Days on Market
144
List Price
$***,***
Sale Price
$***,***
Sold / List Ratio
**%
Property Overview
Home Type
Row / Townhouse
Lot Size
2177 Sqft
Community
Bradford
Beds
4
Heating
Data Unavailable
Full Baths
4
Cooling
Air Conditioning (Central)
Parking Space(s)
3
Property Taxes
$3,995
Style
Two Storey
Sold Property Trends in Bradford
Description
Collapse
Interior Details
Expand
Flooring
See Home Description
Heating
See Home Description
Cooling
Air Conditioning (Central)
Basement details
Finished
Basement features
None
Exterior Details
Expand
Exterior
Brick
Number of finished levels
2
Construction type
See Home Description
Roof type
Other
Foundation type
See Home Description
More Information
Expand
Property
Community features
None
Multi-unit property?
Data Unavailable
HOA fee includes
See Home Description
Parking
Parking space included
Yes
Total parking
3
Parking features
No Garage
This REALTOR.ca listing content is owned and licensed by REALTOR® members of The Canadian Real Estate Association.



