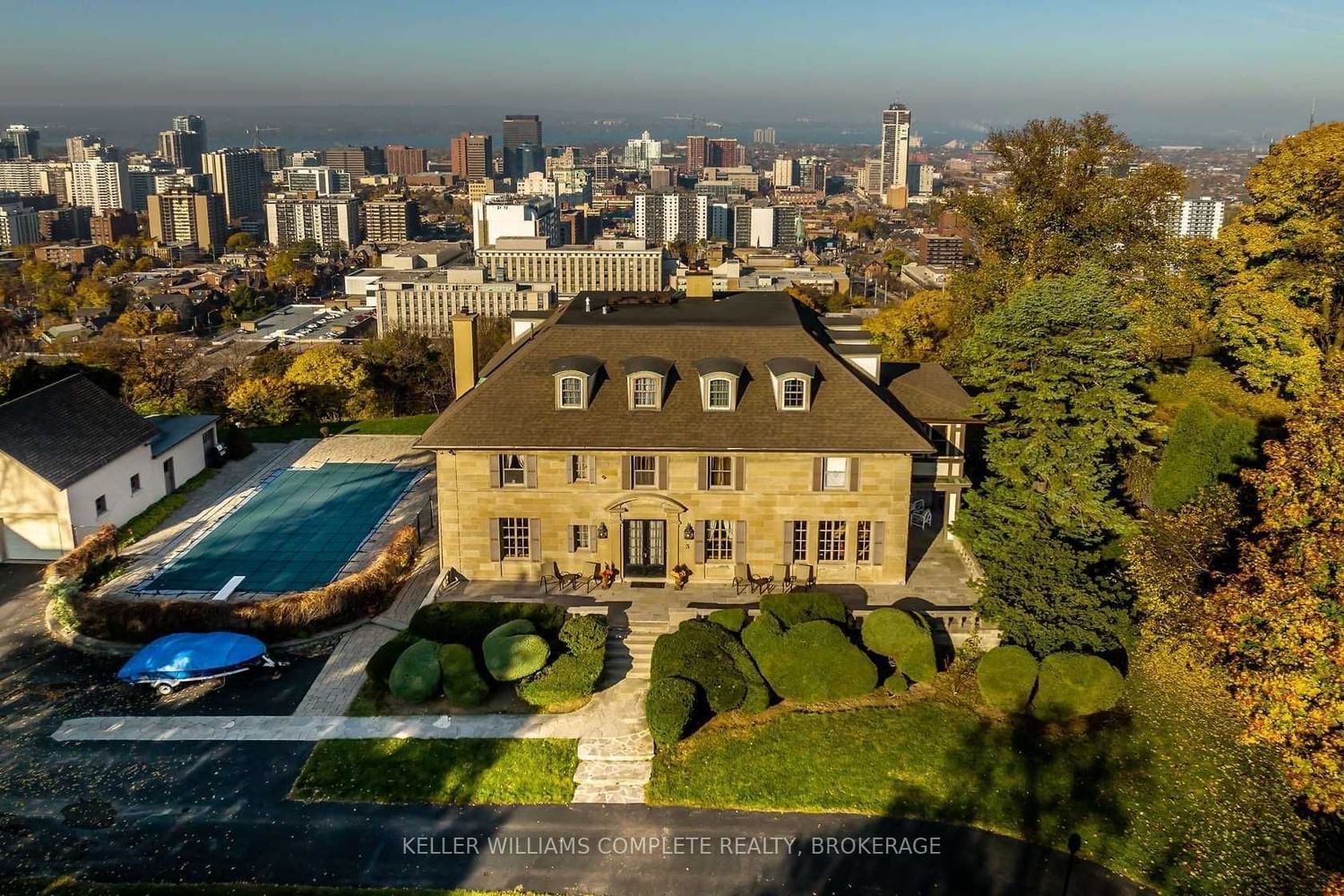3 Bulls Lane, Hamilton, ON L9A1C7
Beds
9
Baths
8
Sqft
5000
Community
Centremount
Transaction History
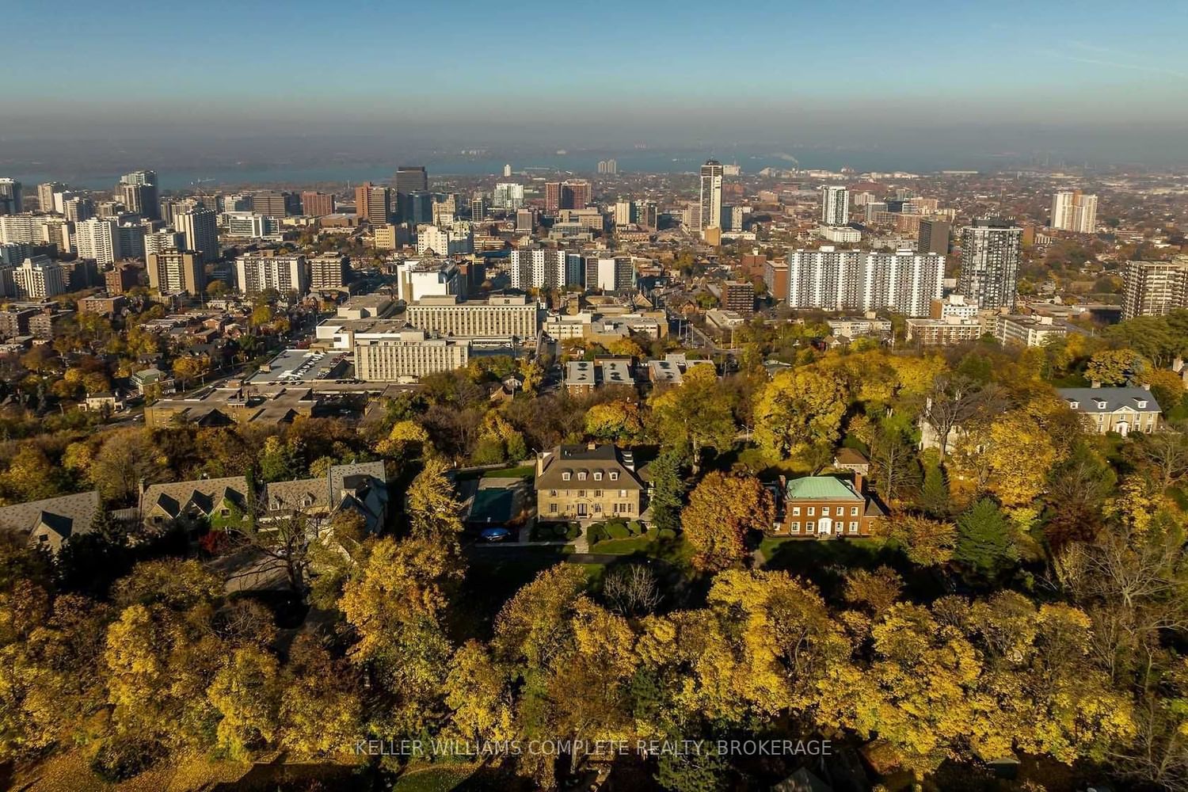
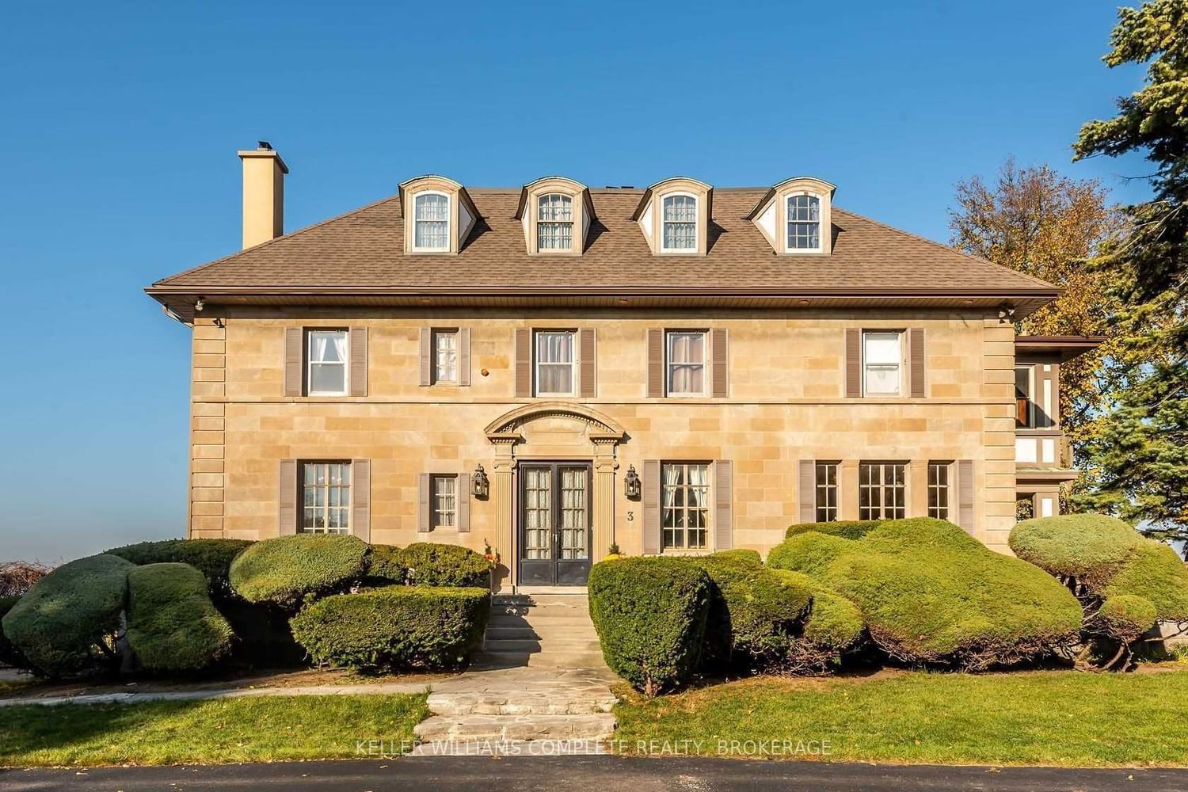
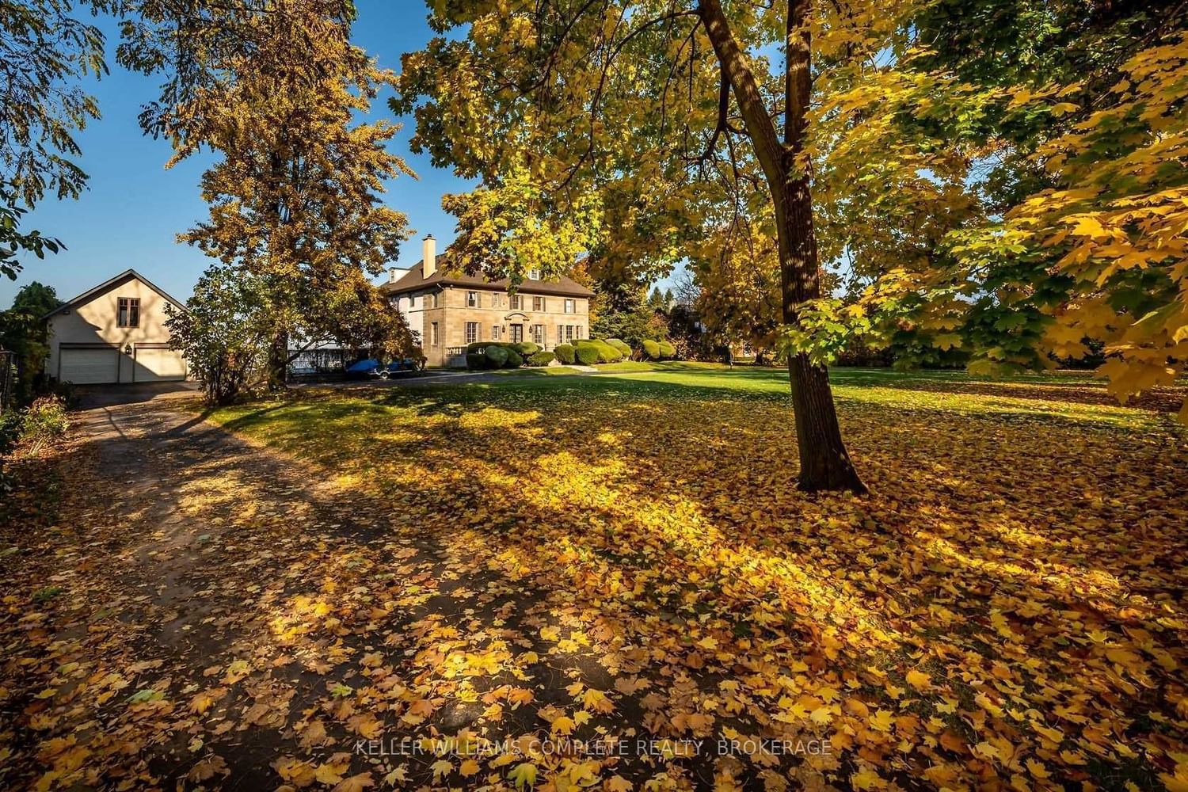
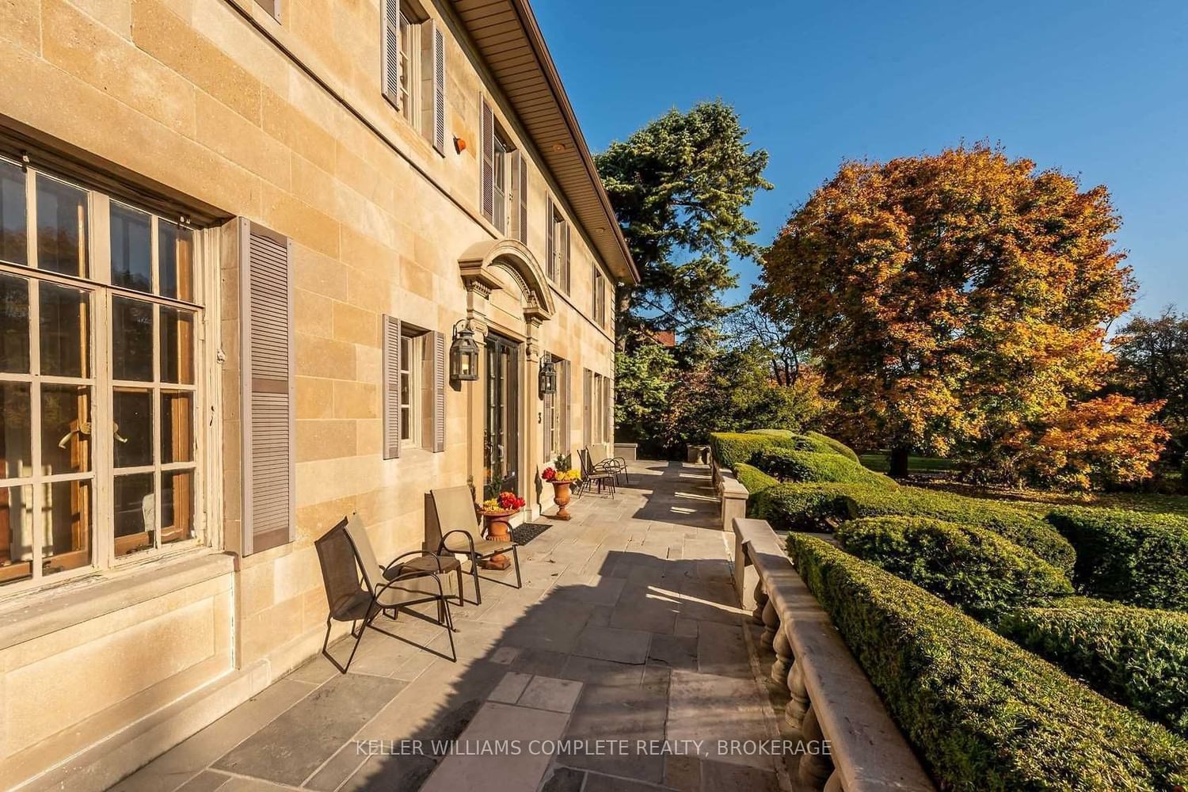
Key Details
Date Listed
November 2022
Date Sold
N/A
Days on Market
547
List Price
$*,***,***
Sale Price
N/A
Sold / List Ratio
N/A
Property Overview
Home Type
Detached
Building Type
House
Lot Size
1 Acres
Community
Centremount
Beds
9
Heating
Data Unavailable
Full Baths
8
Cooling
Air Conditioning (Central)
Parking Space(s)
10
Year Built
1924
Property Taxes
$19,451
Price / Sqft
$800
Style
Two Storey
Sold Property Trends in Centremount
Description
Collapse
Interior Details
Expand
Flooring
See Home Description
Heating
See Home Description
Cooling
Air Conditioning (Central)
Basement details
None
Basement features
Full
Exterior Details
Expand
Exterior
Stone
Number of finished levels
2
Exterior features
Stucco/Plaster
Construction type
See Home Description
Roof type
Other
Foundation type
See Home Description
More Information
Expand
Property
Community features
Park, Schools Nearby
Multi-unit property?
Data Unavailable
HOA fee includes
See Home Description
Parking
Parking space included
Yes
Total parking
10
Parking features
No Garage
This REALTOR.ca listing content is owned and licensed by REALTOR® members of The Canadian Real Estate Association.
