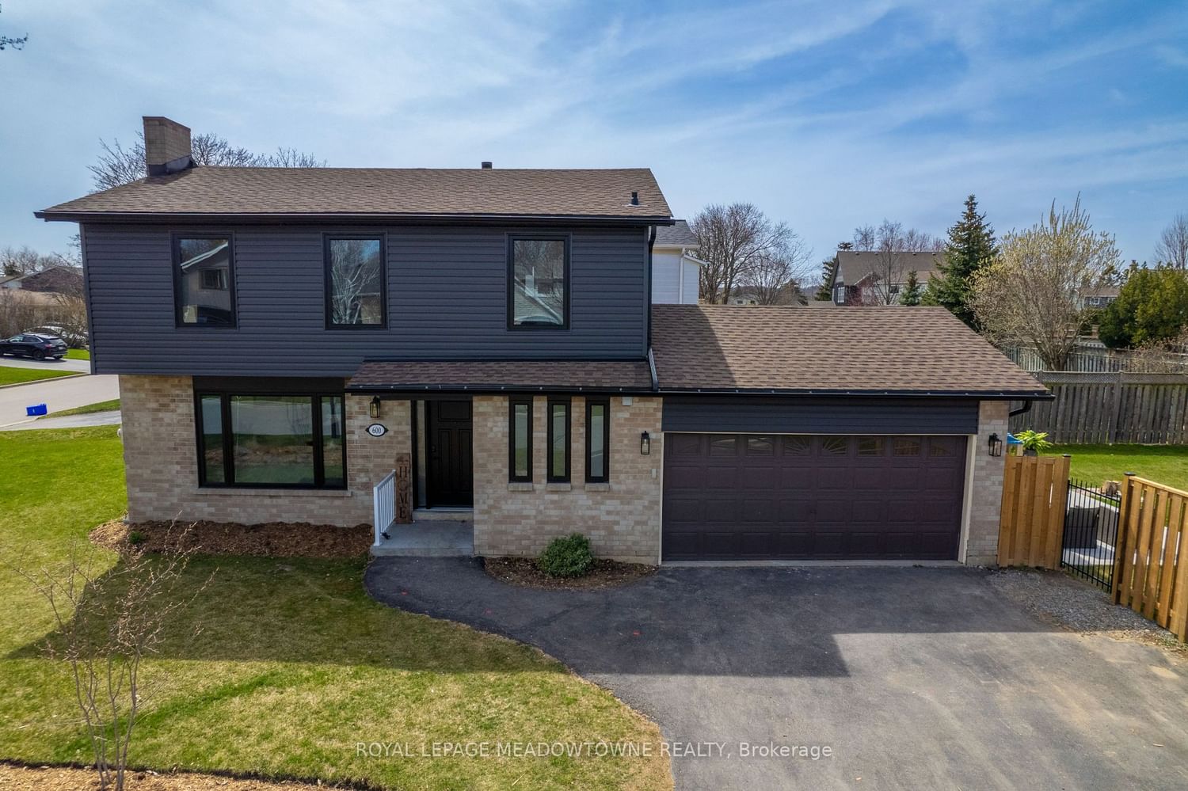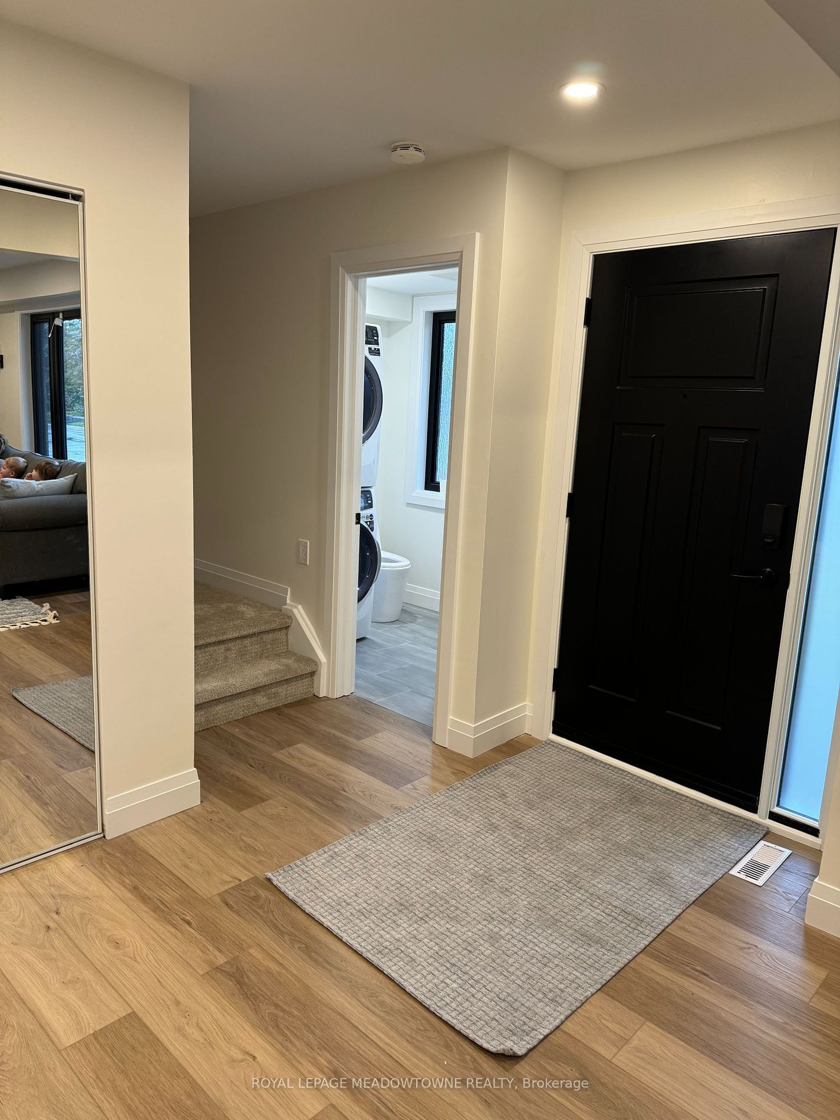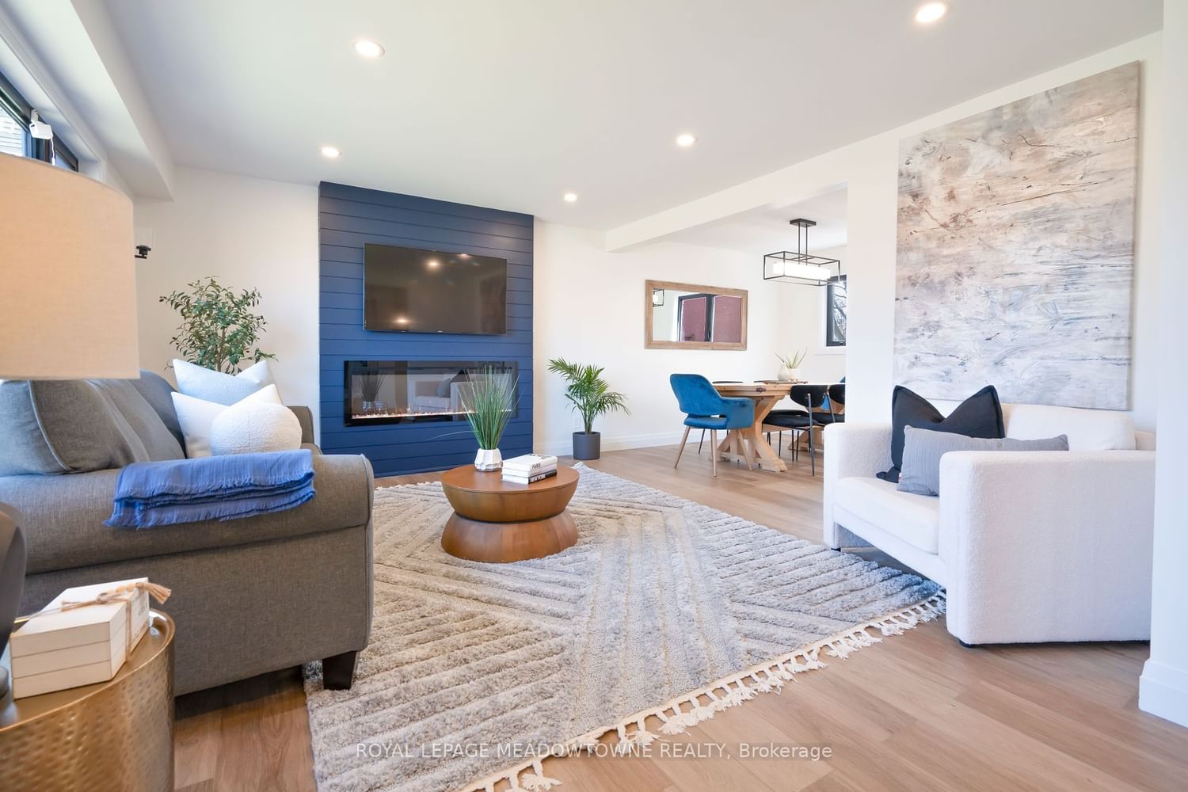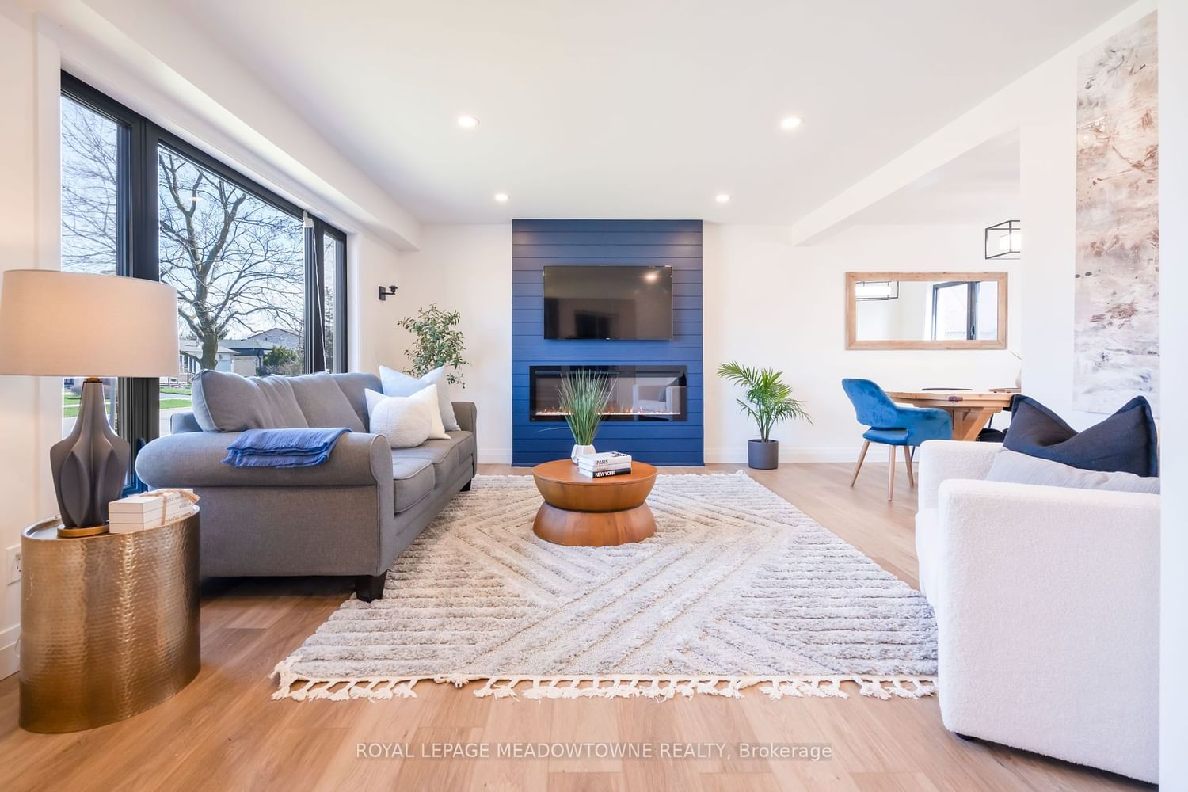600 Churchill Avenue, Milton, ON L9T3A3
Beds
4
Baths
3
Sqft
2000
Community
Dorset Park
Last sold for $*,***,*** in July 2024
Transaction History




Key Details
Date Listed
April 2024
Date Sold
July 2024
Days on Market
106
List Price
$*,***,***
Sale Price
$*,***,***
Sold / List Ratio
***%
Property Overview
Home Type
Detached
Building Type
House
Lot Size
6766 Sqft
Community
Dorset Park
Beds
4
Heating
Data Unavailable
Full Baths
3
Cooling
Air Conditioning (Central)
Parking Space(s)
7
Year Built
1924
Property Taxes
$4,005
Price / Sqft
$675
Style
Two Storey
Sold Property Trends in Dorset Park
Description
Collapse
Interior Details
Expand
Flooring
See Home Description
Heating
See Home Description
Cooling
Air Conditioning (Central)
Basement details
Finished
Basement features
None
Exterior Details
Expand
Exterior
See Home Description
Number of finished levels
2
Exterior features
Brick
Construction type
See Home Description
Roof type
Other
Foundation type
See Home Description
More Information
Expand
Property
Community features
Schools Nearby
Multi-unit property?
Data Unavailable
HOA fee includes
See Home Description
Parking
Parking space included
Yes
Total parking
7
Parking features
No Garage
This REALTOR.ca listing content is owned and licensed by REALTOR® members of The Canadian Real Estate Association.



