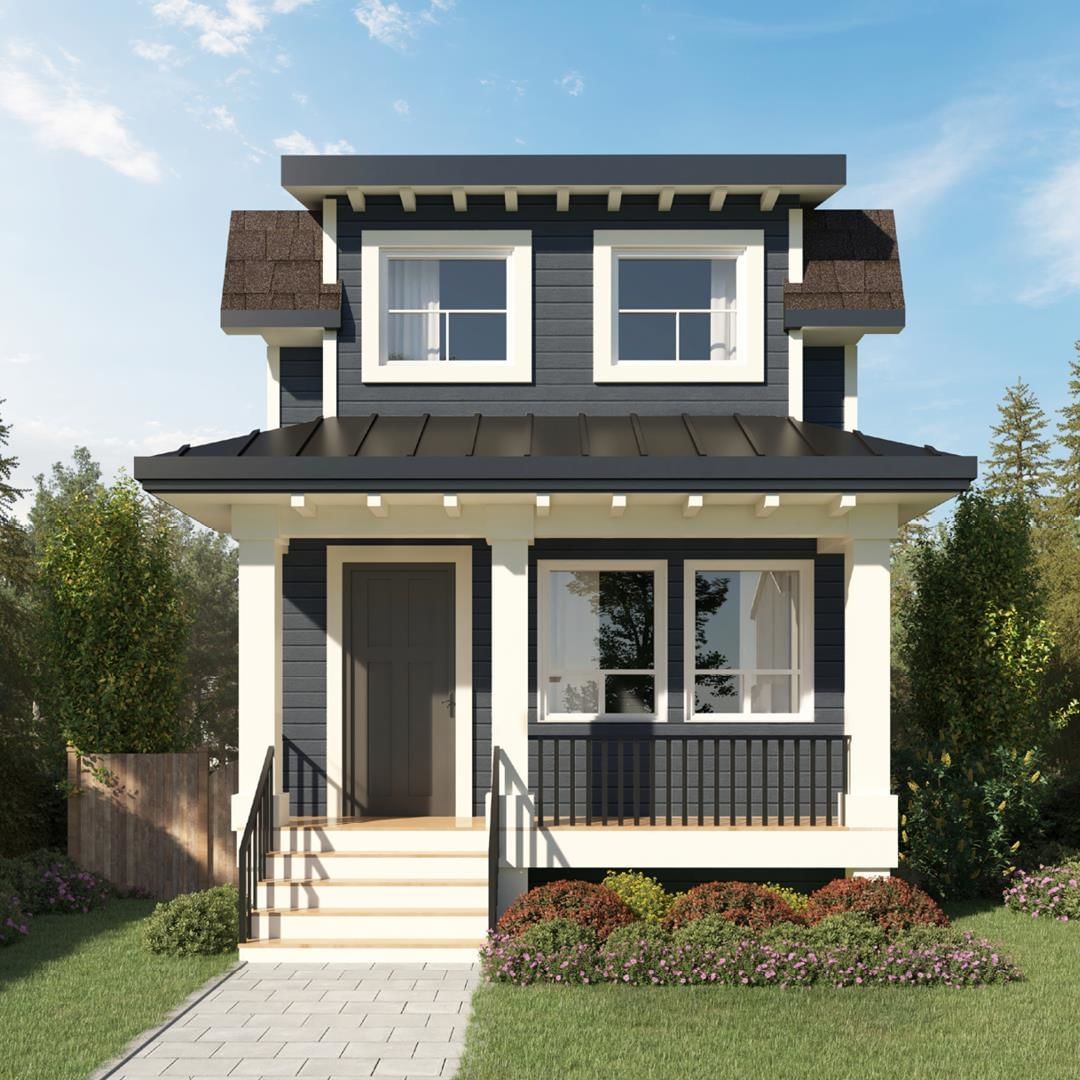25089 112 Avenue, Maple Ridge, BC V0V0V0
Beds
5
Baths
3.5
Sqft
2099
Community
Thornhill
Last sold for $*,***,*** in March 2023
Transaction History
Key Details
Date Listed
March 2023
Date Sold
March 2023
Days on Market
5
List Price
$*,***,***
Sale Price
$*,***,***
Sold / List Ratio
***%
Property Overview
Home Type
Detached
Building Type
House
Lot Size
2178 Sqft
Community
Thornhill
Beds
5
Heating
Natural Gas
Full Baths
3
Cooling
Data Unavailable
Half Baths
1
Parking Space(s)
3
Year Built
2023
Price / Sqft
$524
Style
Two Storey
Sold Property Trends in Thornhill
Description
Collapse
Interior Details
Expand
Flooring
See Home Description
Heating
See Home Description
Number of fireplaces
1
Basement details
None
Basement features
None
Exterior Details
Expand
Exterior
Hardie Cement Fiber Board, Vinyl Siding, Wood Siding
Number of finished levels
2
Construction type
Wood Frame
Roof type
Other
Foundation type
See Home Description
More Information
Expand
Property
Community features
None
Multi-unit property?
Data Unavailable
HOA fee includes
See Home Description
Parking
Parking space included
Yes
Total parking
3
Parking features
No Garage
This REALTOR.ca listing content is owned and licensed by REALTOR® members of The Canadian Real Estate Association.



